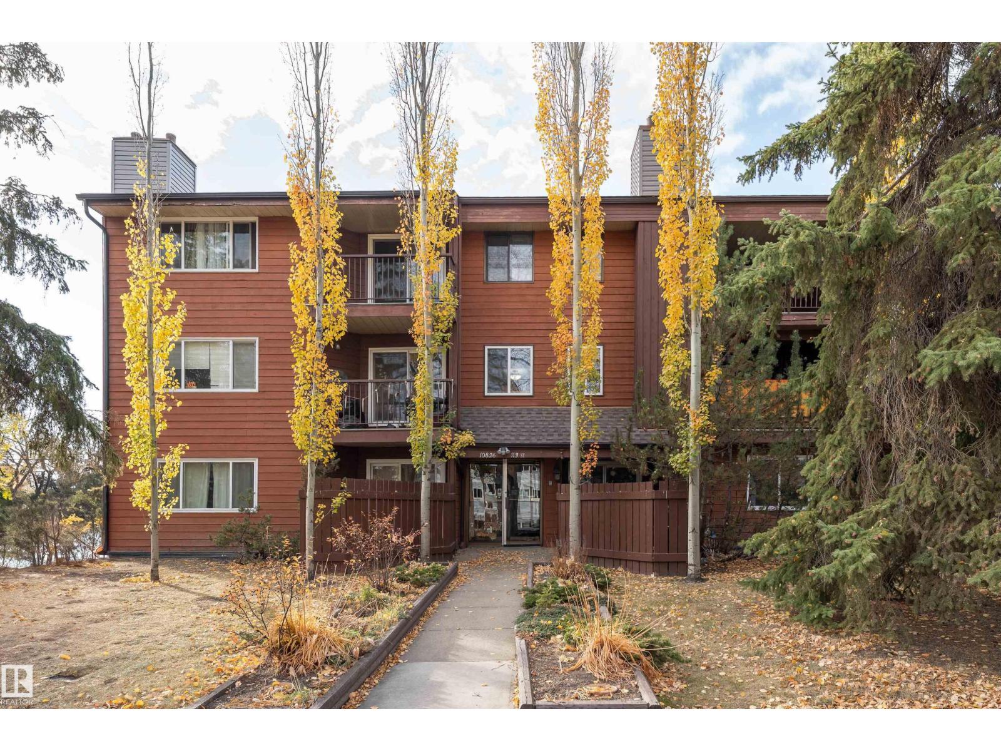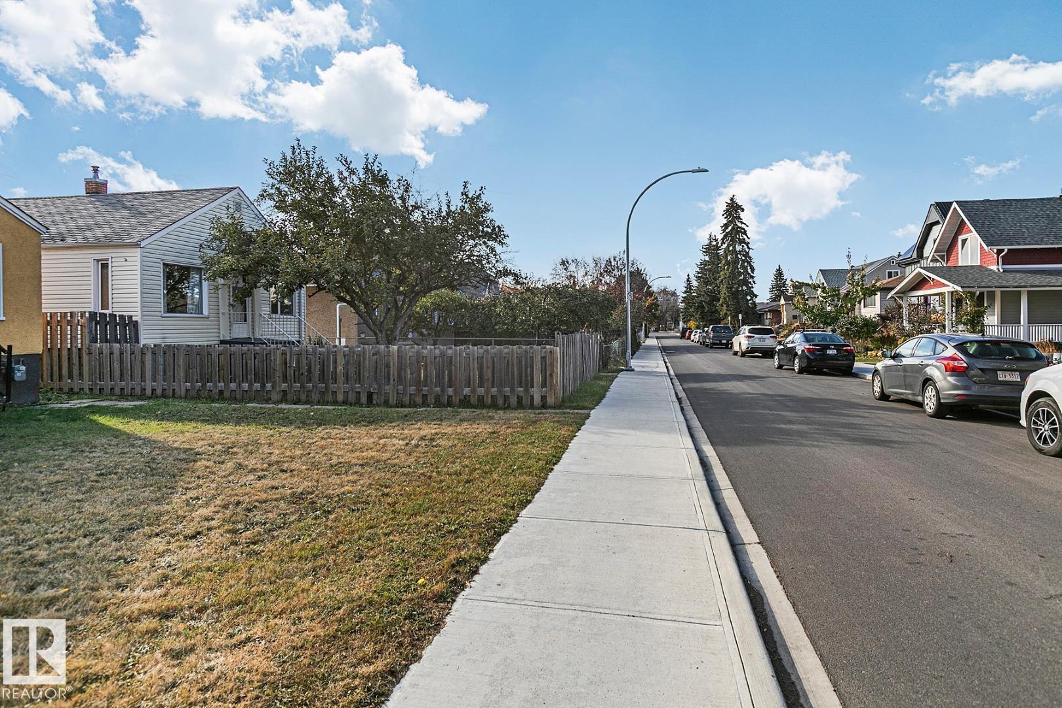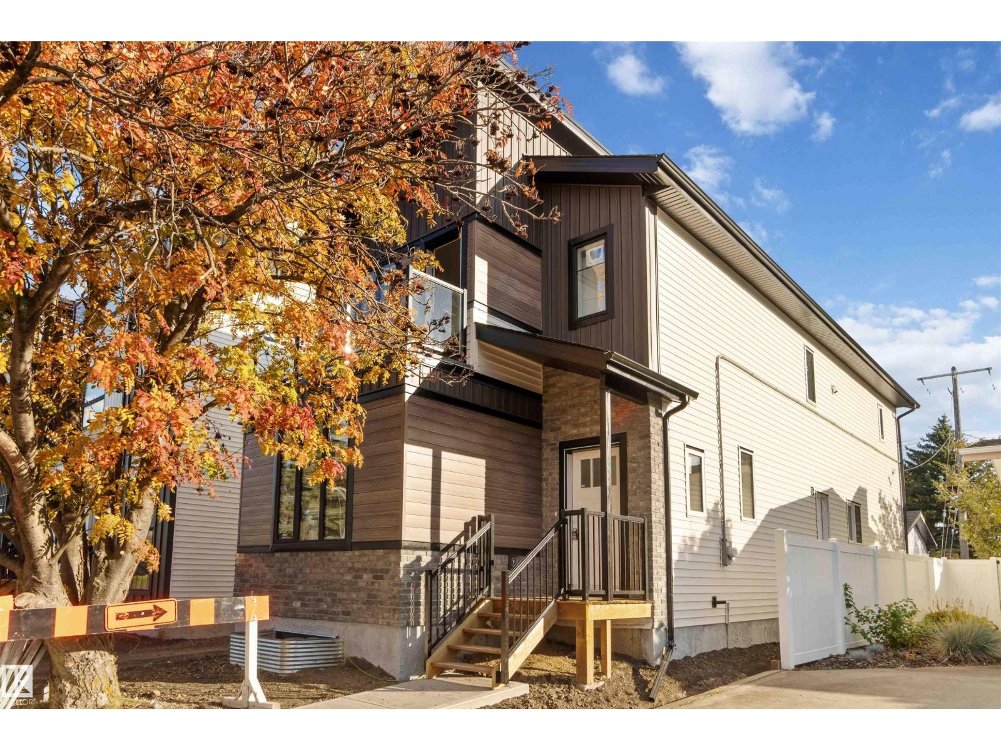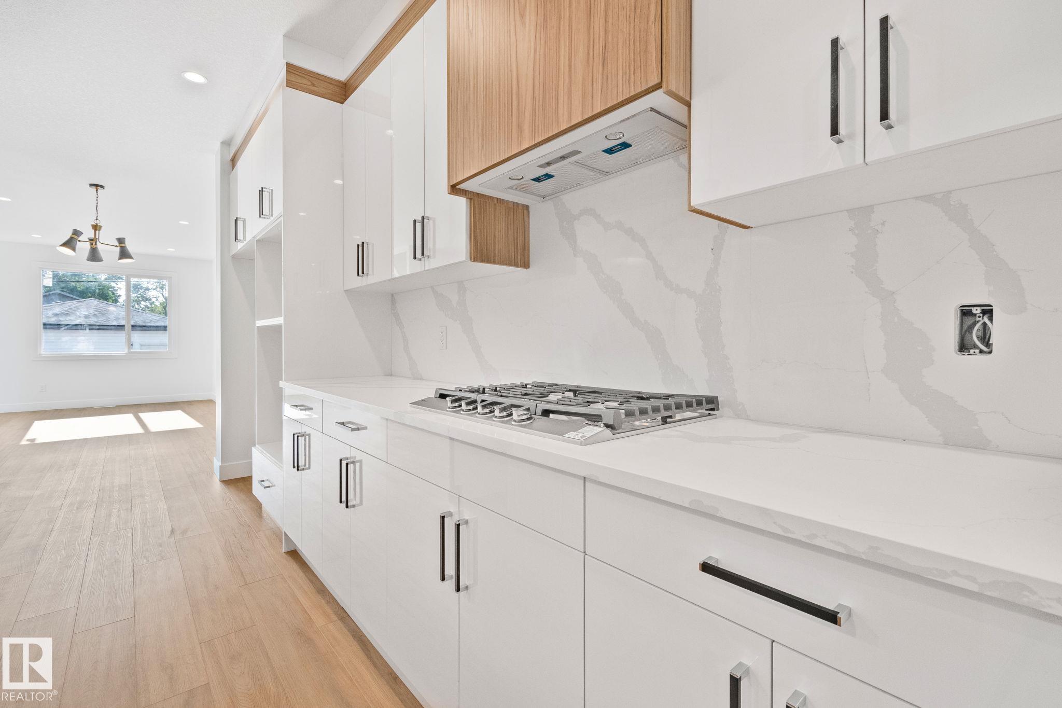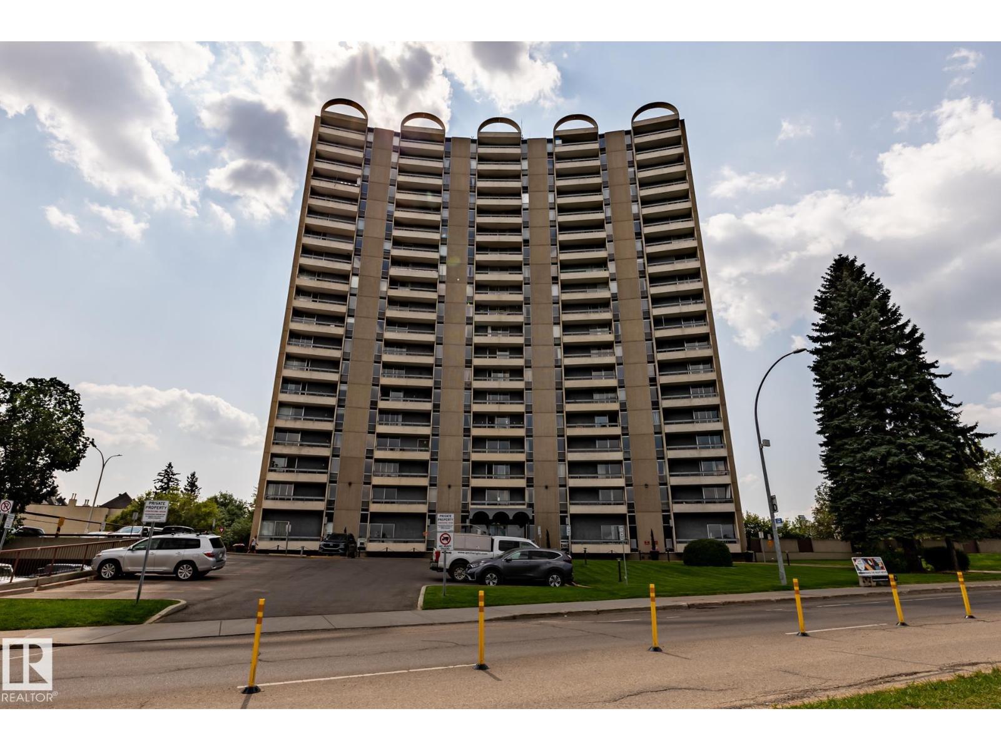
10883 Saskatchewan Drive Northwest #911
10883 Saskatchewan Drive Northwest #911
Highlights
Description
- Home value ($/Sqft)$226/Sqft
- Time on Houseful62 days
- Property typeSingle family
- Neighbourhood
- Median school Score
- Lot size310 Sqft
- Year built1968
- Mortgage payment
Exceptional & rare find 9th floor one bedroom condo in popular Strathcona House on prestigious Saskatchewan Drive. This excellent corner unit features a stunning open & spacious open plan with a spectacular view of city skyline (day & night), river valley, University campus & more. Bright & spacious layout wé good sized rooms, Large island kitchen with maple cabinetry, stainless steel appliances, unique counter tops, ceramic tiled and laminated floorings. oversized balcony perfect for relaxation and outdoor retreat area. Walk to UofA, downtown, Kinsman sport & rec centre, walk/bike trails just steps away. Well maintained complex with super amenities including full size fitness and social room, private courtyard with BBQ facilities, gazebo, visitor parking, insuite mail delivery & more. Condo fee includes heat, water, electricity & parking. Nice affordable starter or revenue home. ( Please note: photos shown when unit was vacant ) (id:63267)
Home overview
- Heat type Baseboard heaters
- Has pool (y/n) Yes
- # parking spaces 1
- # full baths 1
- # total bathrooms 1.0
- # of above grade bedrooms 1
- Community features Public swimming pool
- Subdivision Garneau
- View Valley view, city view
- Lot dimensions 28.77
- Lot size (acres) 0.0071089696
- Building size 661
- Listing # E4453885
- Property sub type Single family residence
- Status Active
- Primary bedroom 3.27m X 3.94m
Level: Main - Kitchen 2.53m X 2.23m
Level: Main - Living room 6.01m X 3.69m
Level: Main - Dining room 2.65m X 2.2m
Level: Main
- Listing source url Https://www.realtor.ca/real-estate/28757656/911-10883-saskatchewan-dr-nw-edmonton-garneau
- Listing type identifier Idx

$213
/ Month

