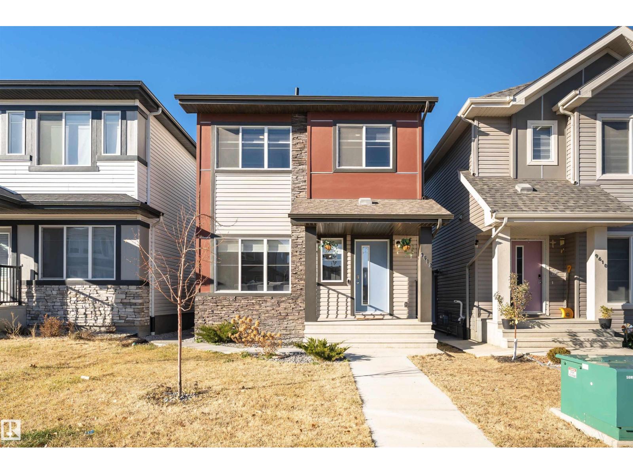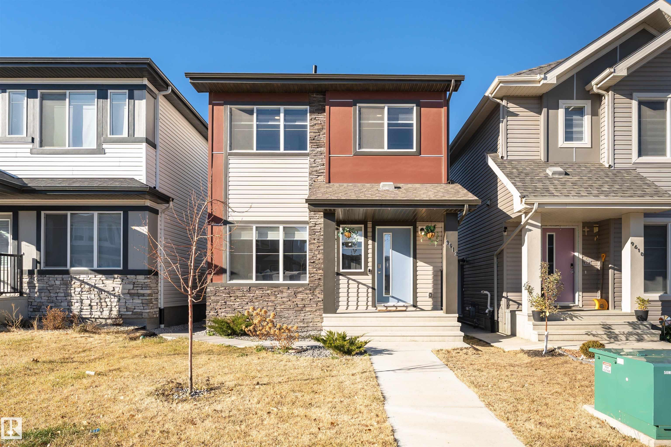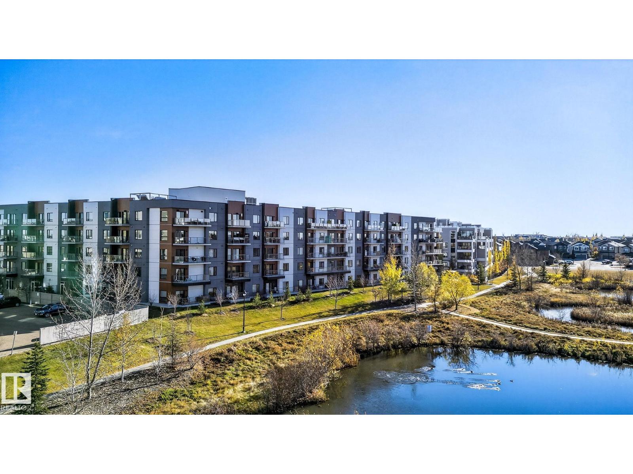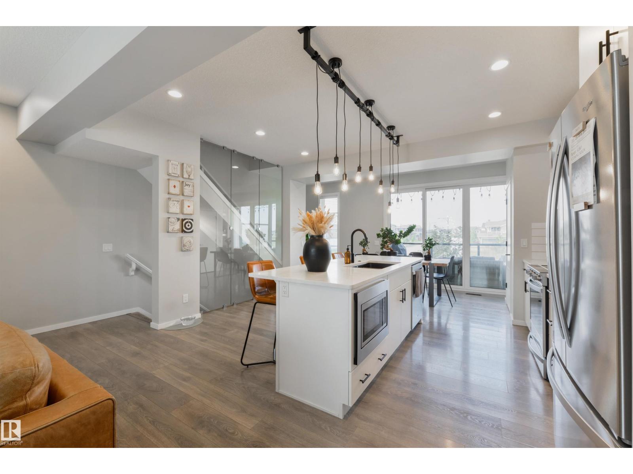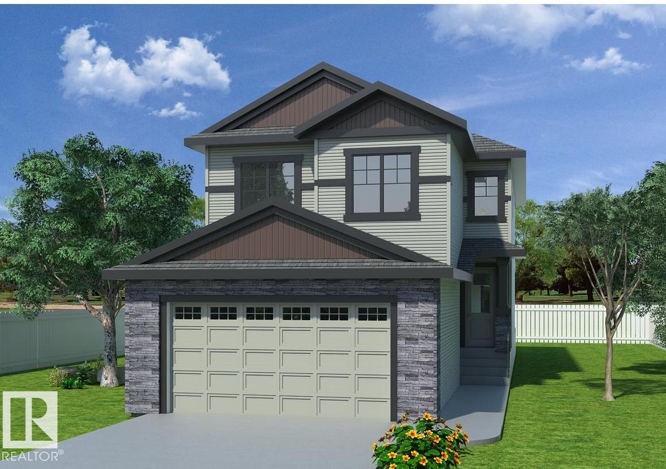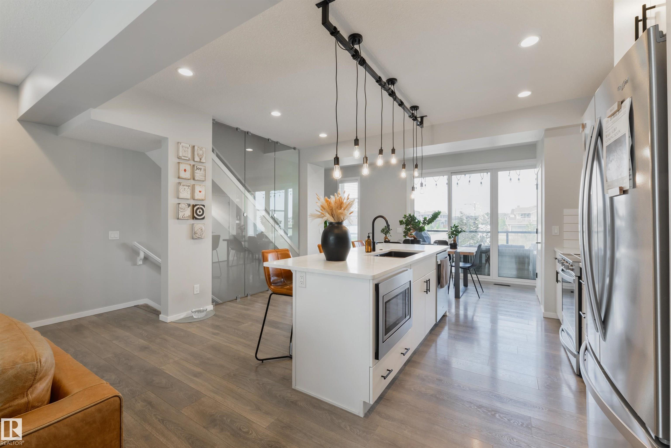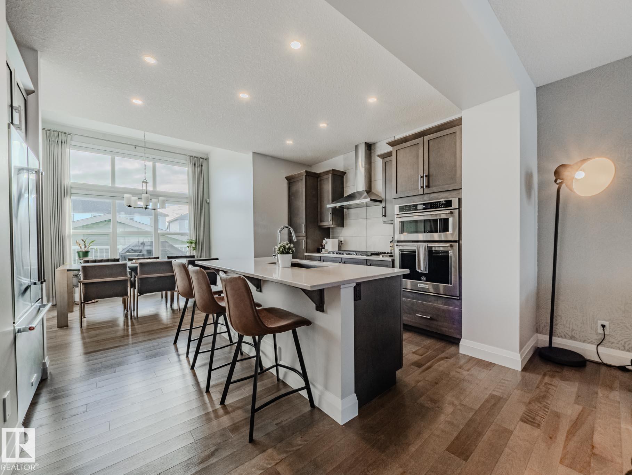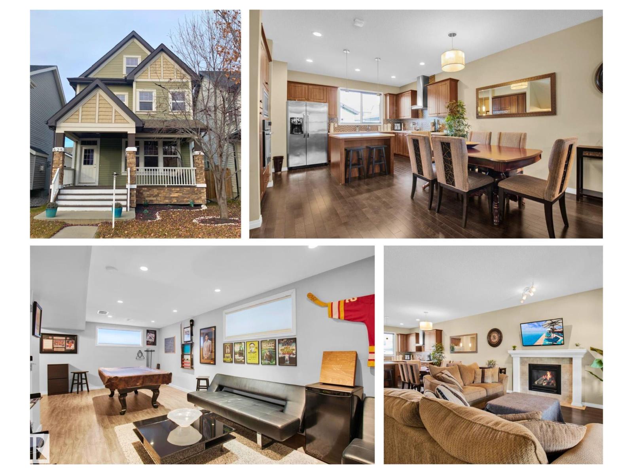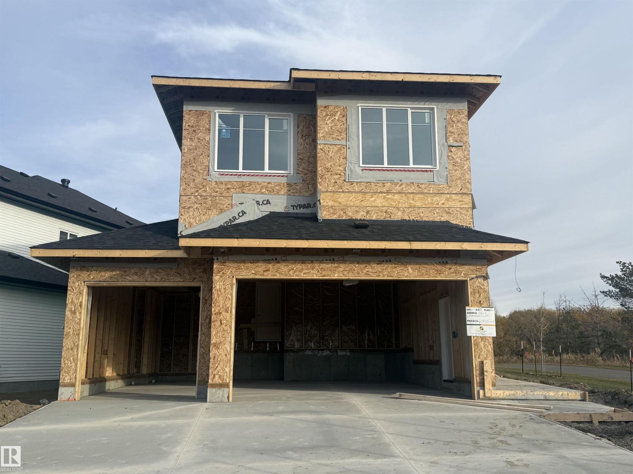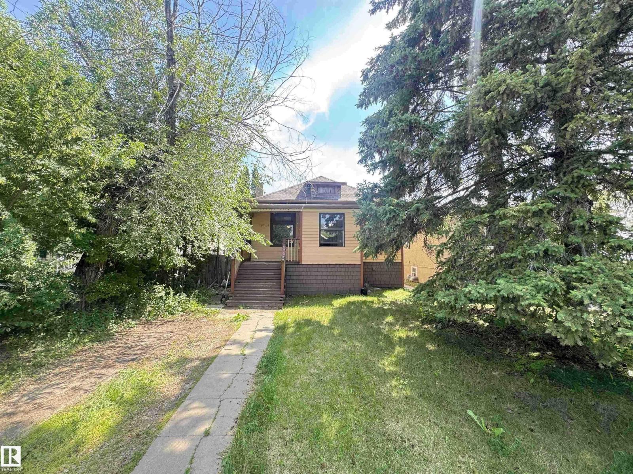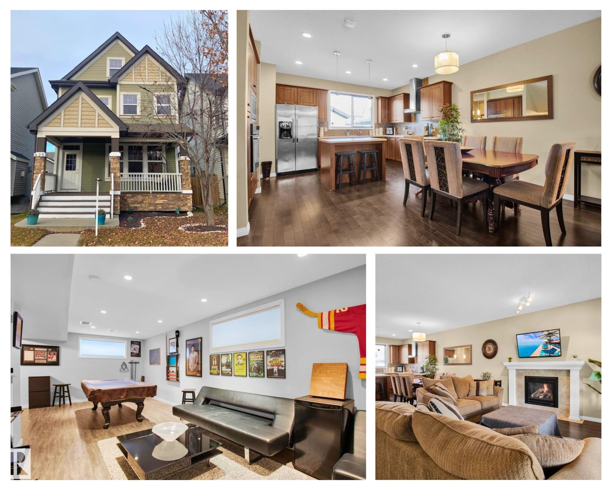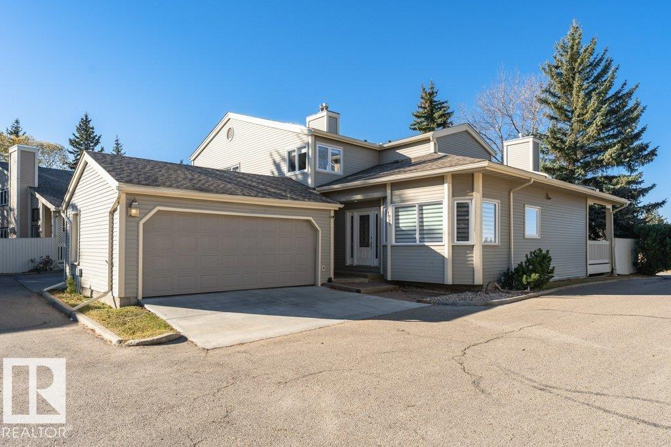
Highlights
Description
- Home value ($/Sqft)$221/Sqft
- Time on Housefulnew 36 hours
- Property typeSingle family
- Neighbourhood
- Median school Score
- Lot size5,286 Sqft
- Year built1980
- Mortgage payment
Enjoy privacy and space in this beautiful home nestled in the mature and sought-after community of Bearspaw, just steps away from the scenic Blackmud Creek Ravine. The main floor offers a bright and inviting layout featuring a formal dining area, a stylish kitchen with granite countertops, stainless steel appliances, and a cozy breakfast nook. The spacious living room flows seamlessly into the massive owner’s suite, complete with a luxurious ensuite featuring a separate tub, shower, and double vanity. Upstairs you’ll find a second bedroom, full bathroom, and a versatile den that overlooks the living room — perfect for a home office or reading space. The fully developed basement provides an abundance of storage, additional living space, and a convenient half bath. This 2000+ sq. ft. home has seen numerous upgrades, including fresh neutral paint, new flooring, updated light fixtures, a new hot water tank, upgraded electrical, new humidifiers on the dual furnaces, new blinds throughout and so much more. (id:63267)
Home overview
- Heat type Forced air
- # total stories 2
- Fencing Fence
- Has garage (y/n) Yes
- # full baths 2
- # half baths 2
- # total bathrooms 4.0
- # of above grade bedrooms 2
- Subdivision Bearspaw (edmonton)
- Lot dimensions 491.12
- Lot size (acres) 0.12135409
- Building size 2037
- Listing # E4463899
- Property sub type Single family residence
- Status Active
- Primary bedroom 3.68m X 6.9m
Level: Main - Dining room 3.26m X 3.7m
Level: Main - Kitchen 3.26m X 2.46m
Level: Main - Living room 5m X 4.73m
Level: Main - Bonus room 4.39m X 4.25m
Level: Upper - 2nd bedroom 4.17m X 3.65m
Level: Upper - Family room 3.7m X 4.89m
Level: Upper
- Listing source url Https://www.realtor.ca/real-estate/29044613/1051-109-st-nw-edmonton-bearspaw-edmonton
- Listing type identifier Idx

$-290
/ Month

