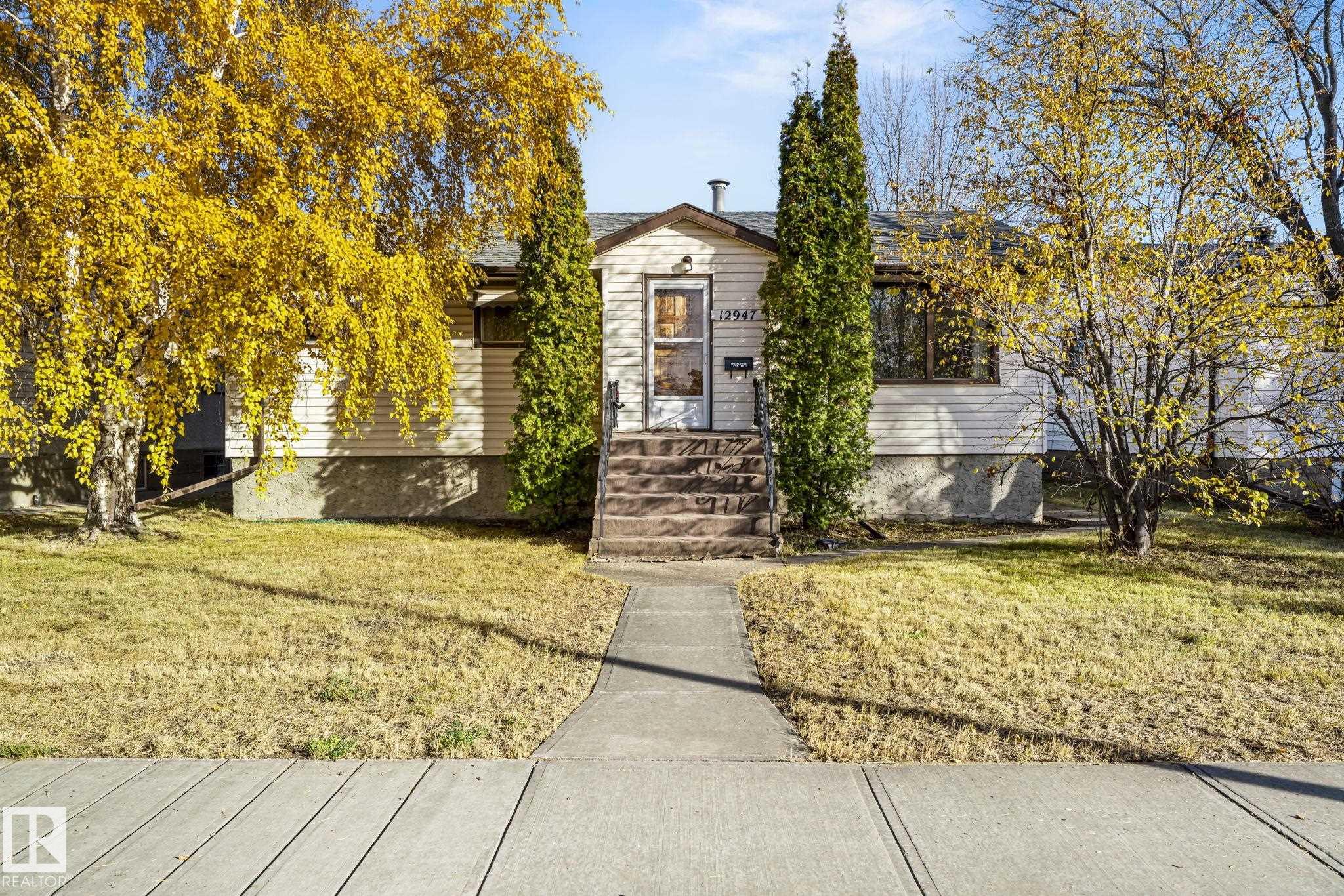This home is hot now!
There is over a 80% likelihood this home will go under contract in 14 days.

Welcome to this timeless 5 bedroom bungalow, lovingly cared for by its original owner! Tucked away on a quiet street, this granny chic gem features gleaming hardwood floors hidden beneath the shag carpet. Bright, spacious eat-in kitchen overlooking the large, fenced yard with mature apple trees. This home radiates good energy & solid bones the perfect opportunity to create your family dream home or a great investment for flippers or landlords. The high-ceiling basement offers excellent potential for a secondary suite or nanny flat with a separate entrance. Outside, enjoy the oversized double garage (heated!) plus alley access, extra parking for two vehicles & a cement pad ready for your boat or RV. Unbeatable location across from a park with off-leash dog area, near Grand Trunk Arena, pool & leisure centre. Minutes from shops on 97 Street, schools, transit, restaurants & 15 min drive to Downtown. Don't miss out on this charming gem filled with possibilities!

