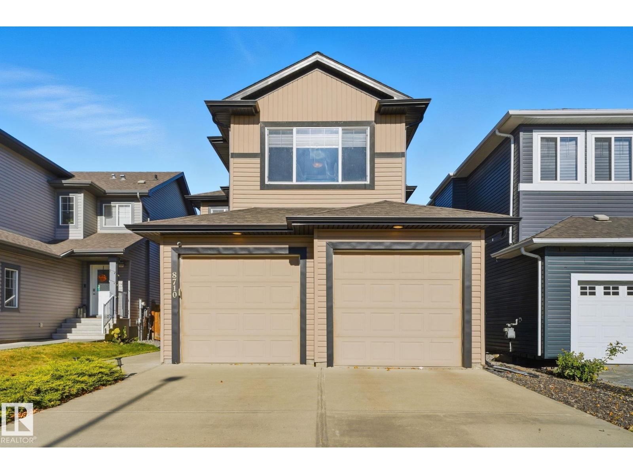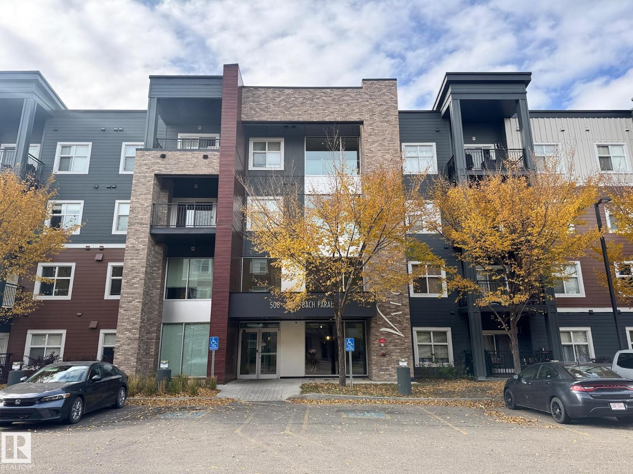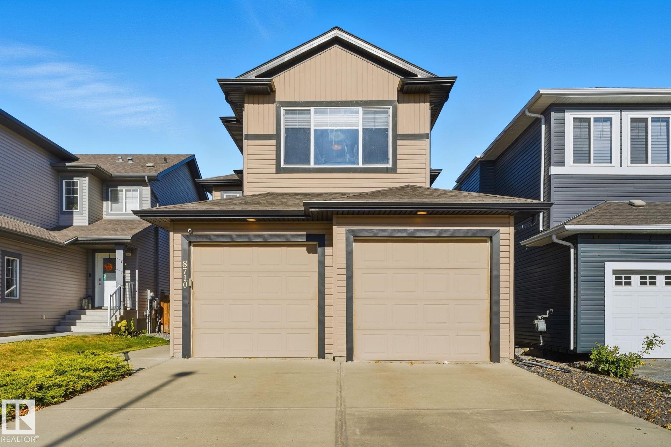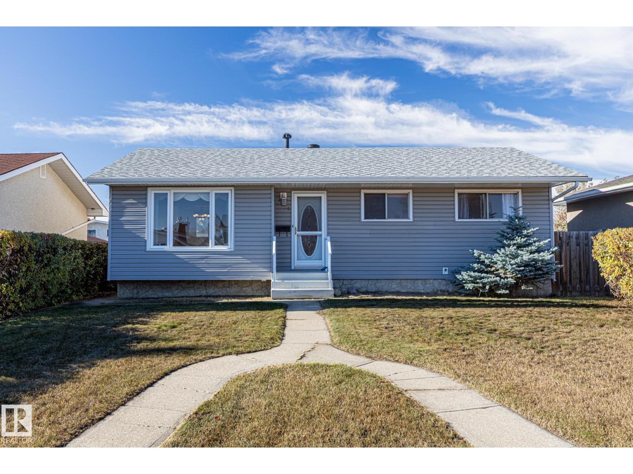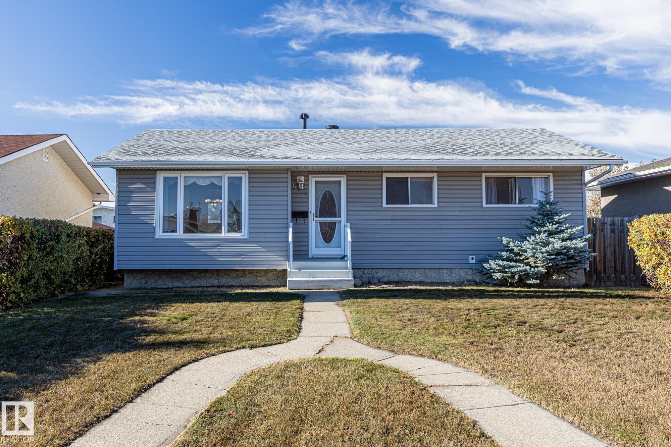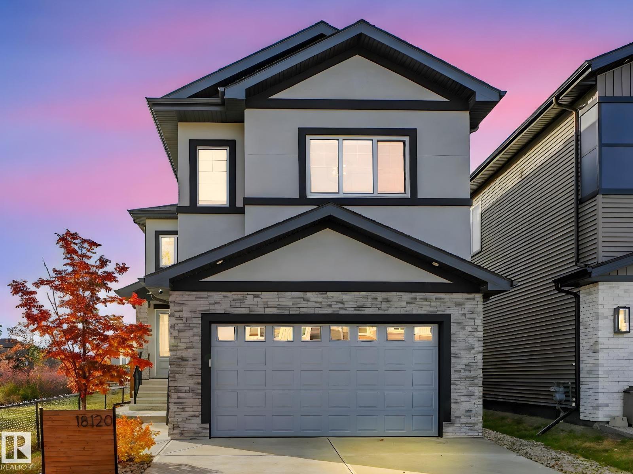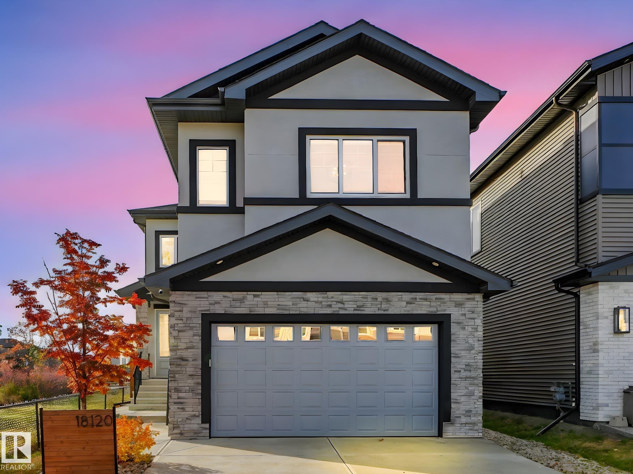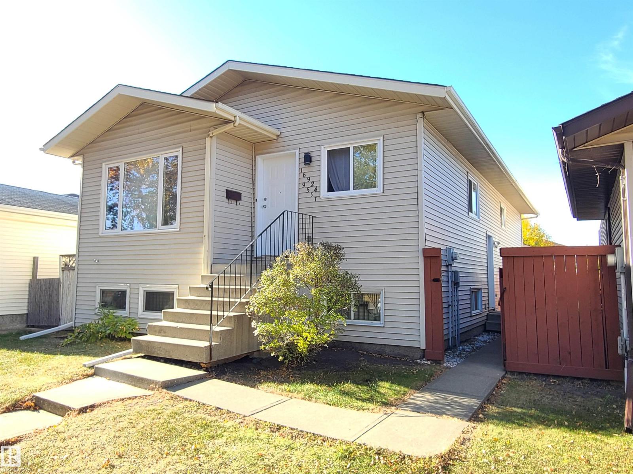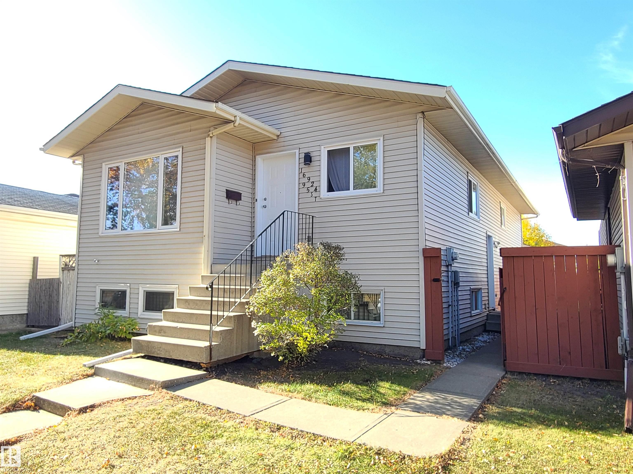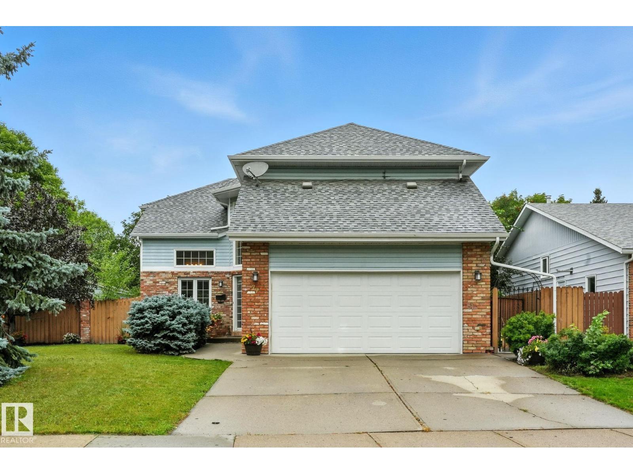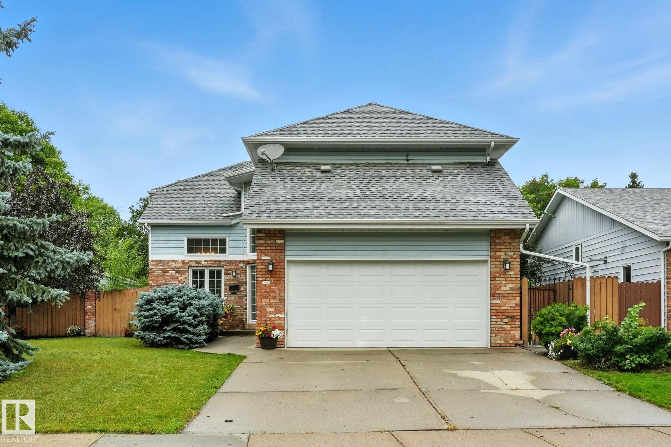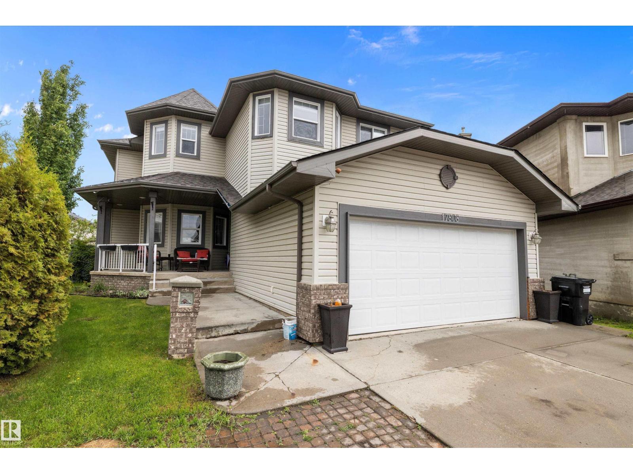
Highlights
Description
- Home value ($/Sqft)$250/Sqft
- Time on Houseful45 days
- Property typeSingle family
- Neighbourhood
- Median school Score
- Year built2005
- Mortgage payment
It’s not easy to find a 6-bedroom home with 2,396 sq ft, but this one checks all the boxes for space, comfort, and functionality. Step inside to 9 ft ceilings and a welcoming open layout. The kitchen offers a central island, stainless steel appliances, and two pantries, flowing into a spacious dining area framed by decorative pillars. Just off the main living space is a 2-piece powder room and a main floor den (currently used as an office). The cozy family room features a gas fireplace, custom-built-ins, and large windows that fill the space with natural light. Upstairs you’ll find 4 bedrooms, including a primary suite with a sitting area, 5-piece ensuite, and a walk-in closet. The finished basement adds 2 more bedrooms, another 4-piece washroom, a large family room, and plenty of storage. Outside, enjoy the west-facing pie-shaped yard with a deck and covered pergola. With central A/C and a family-friendly neighbourhood, this home is a rare find. (id:63267)
Home overview
- Heat type Forced air
- # total stories 2
- Fencing Fence
- Has garage (y/n) Yes
- # full baths 3
- # half baths 1
- # total bathrooms 4.0
- # of above grade bedrooms 6
- Subdivision Chambery
- Lot size (acres) 0.0
- Building size 2399
- Listing # E4456269
- Property sub type Single family residence
- Status Active
- 5th bedroom 4.48m X 4.23m
Level: Basement - 6th bedroom 3.02m X 3.64m
Level: Basement - Family room 4.04m X 5.32m
Level: Basement - Kitchen 5.41m X 3.76m
Level: Main - Dining room 4.8m X 3.05m
Level: Main - Living room 4.15m X 4.24m
Level: Main - Den 3.33m X 3.35m
Level: Main - Laundry 1.98m X 1.64m
Level: Main - Primary bedroom 6.64m X 5.42m
Level: Upper - 4th bedroom 3.55m X 2.79m
Level: Upper - 3rd bedroom 4.13m X 2.84m
Level: Upper - 2nd bedroom 4.22m X 3.84m
Level: Upper
- Listing source url Https://www.realtor.ca/real-estate/28819688/17808-109-st-nw-edmonton-chambery
- Listing type identifier Idx

$-1,597
/ Month

