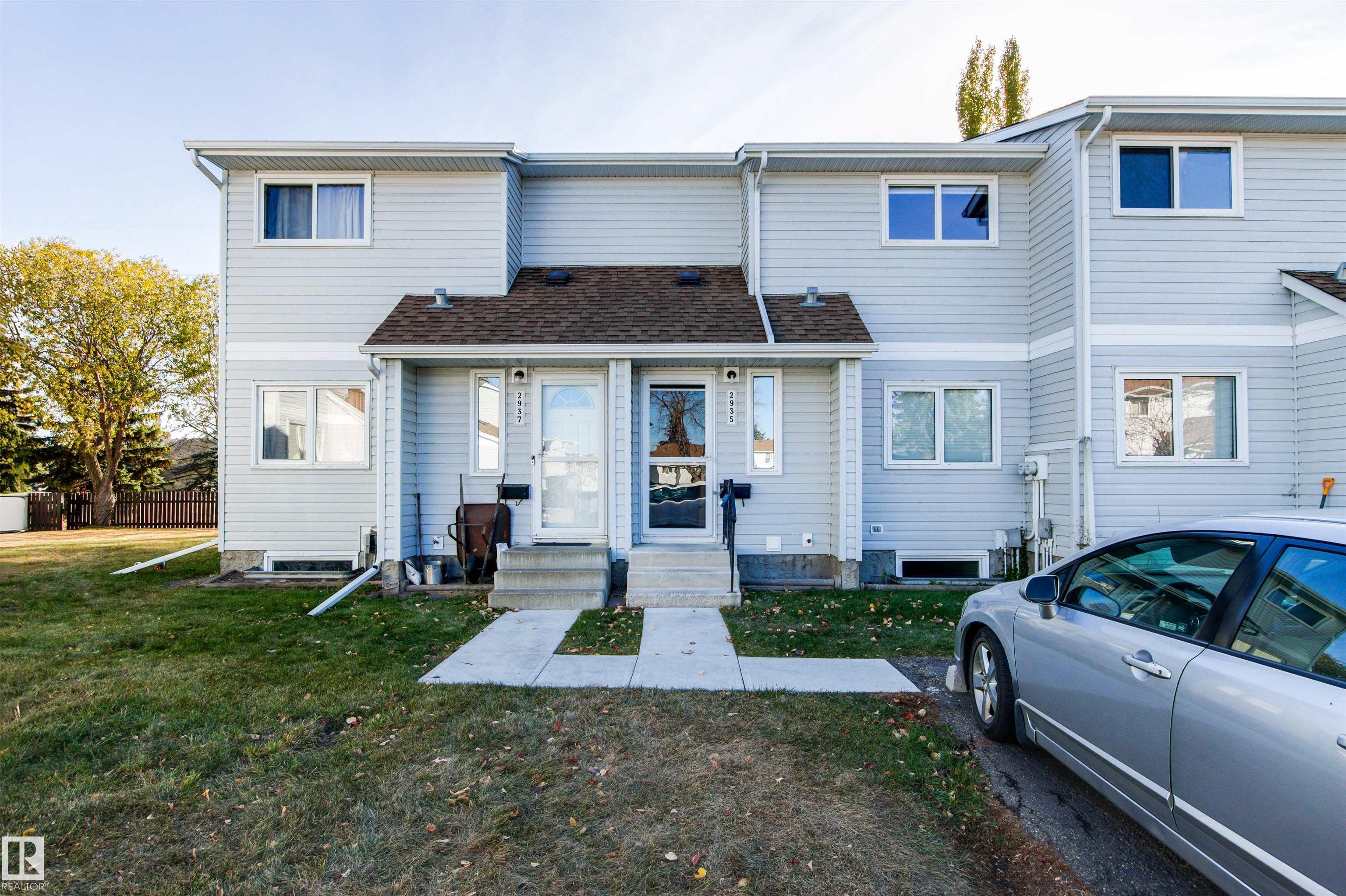This home is hot now!
There is over a 82% likelihood this home will go under contract in 15 days.

If you’ve been looking for a brand-new home in a central location, look no further. This amazing 3-bedroom town home with a fully developed basement has been completely redone. Imagine living in a show home with all of its new and current beautiful finishings, including, drywall (75%), flooring, lighting, kitchen cabinetry & undercabinet lighting, Stainless Steel smart appliances, white oak railings, 2 new bathrooms, electric fireplace, 2-stage high efficiency furnace, HWT, electric fireplace, front door with digital dead bolt, mirrored closet doors, interior doors & handles, T-bar basement ceiling and all the blinds. Commonwealth Place is a very well-run complex with low condo fees and is a super short walk to Steinhauer Elementary School, playground and community league. There are 2 outdoor parking stalls and a south facing fenced yard that overlooks a greenspace behind the complex. This property is a great package with location, affordability, comfort and style. It’s a must to consider!!

