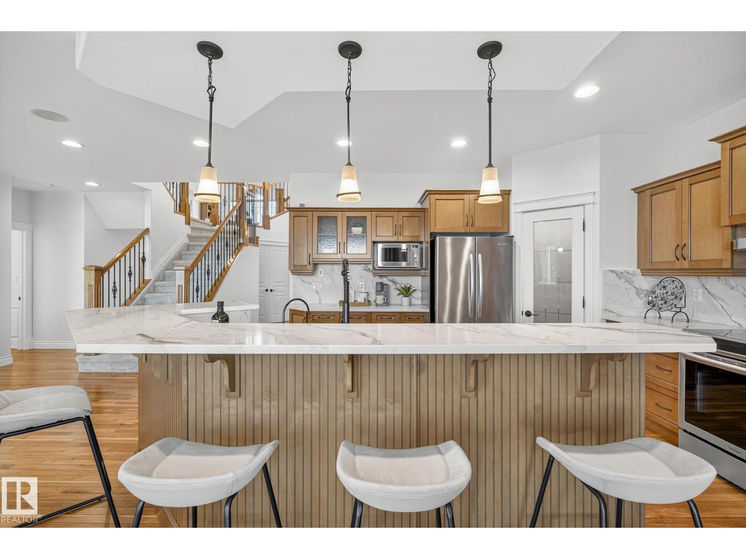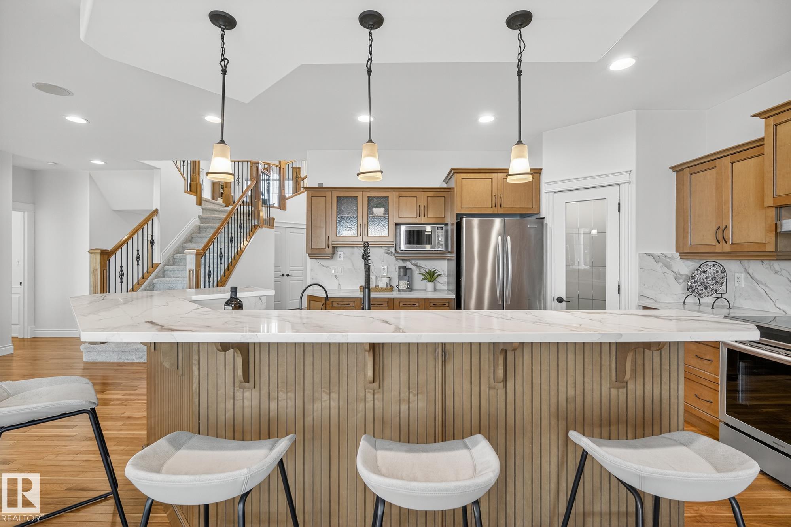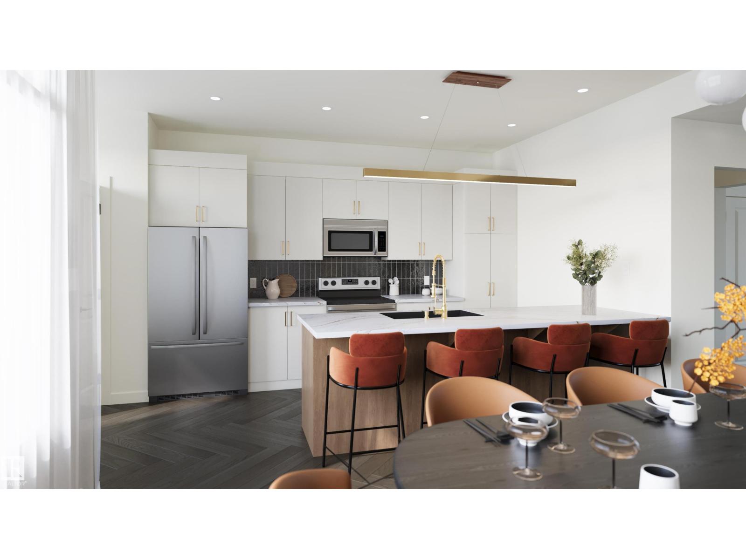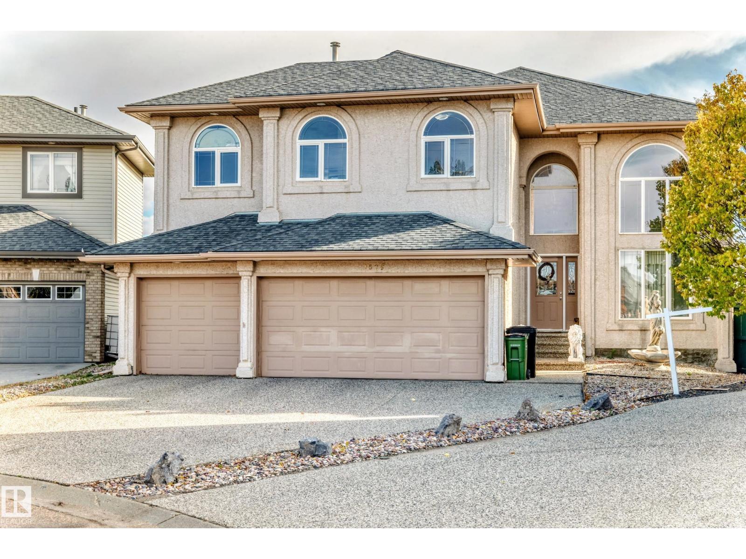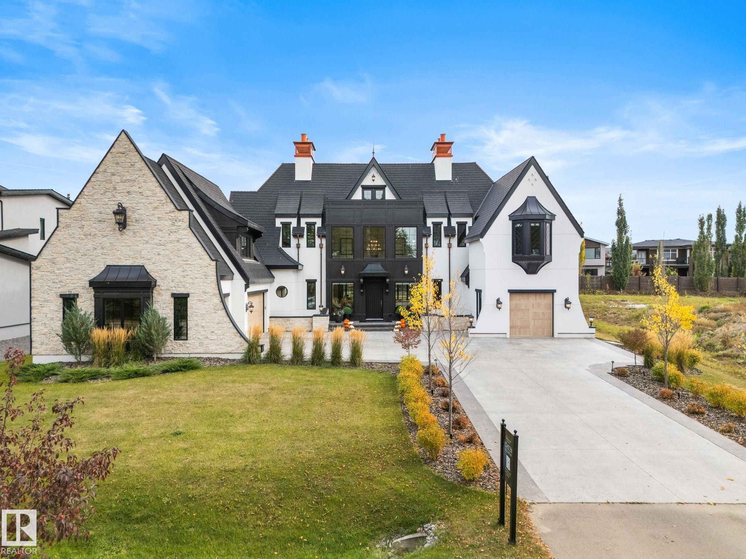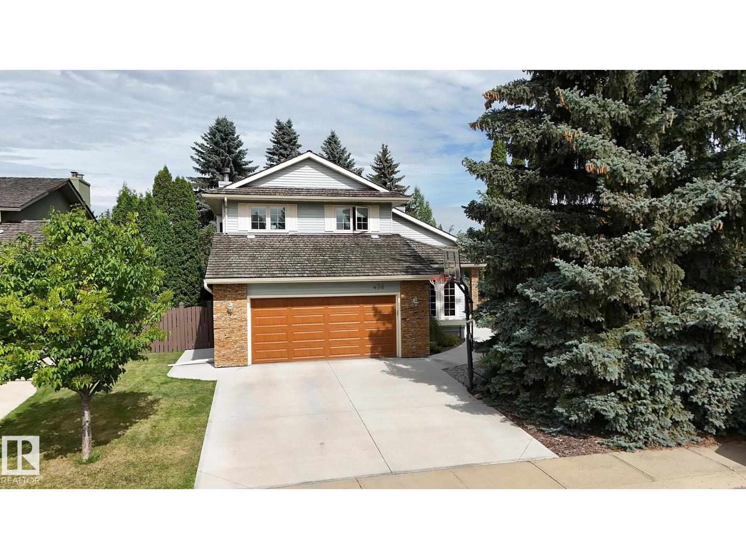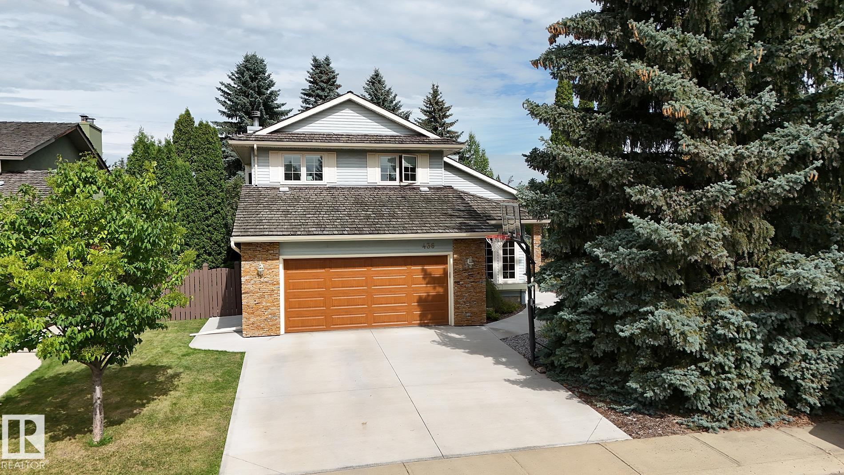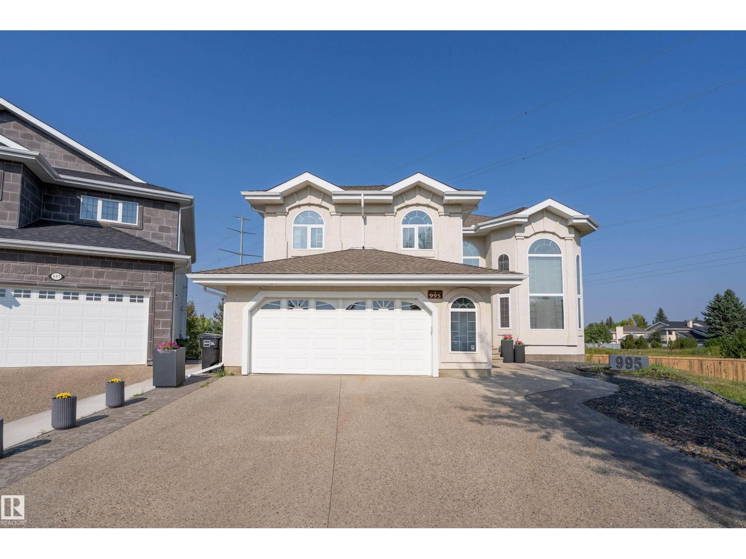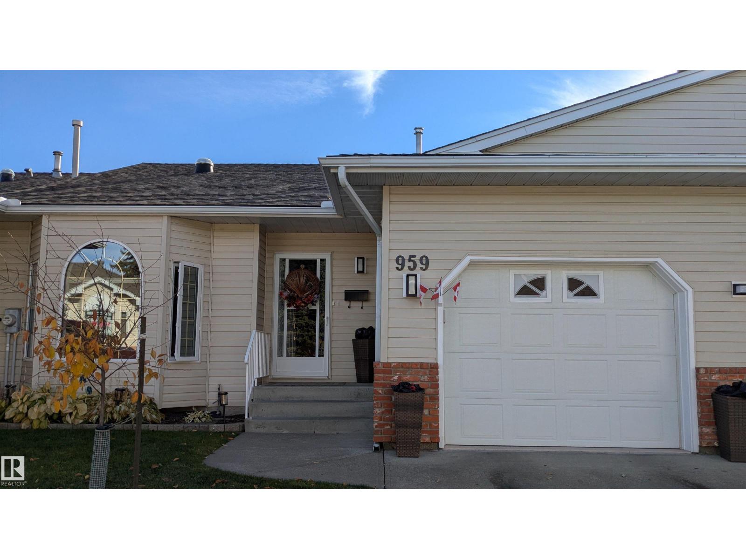- Houseful
- AB
- Edmonton
- Steinhauer
- 109 St Nw Unit 3112
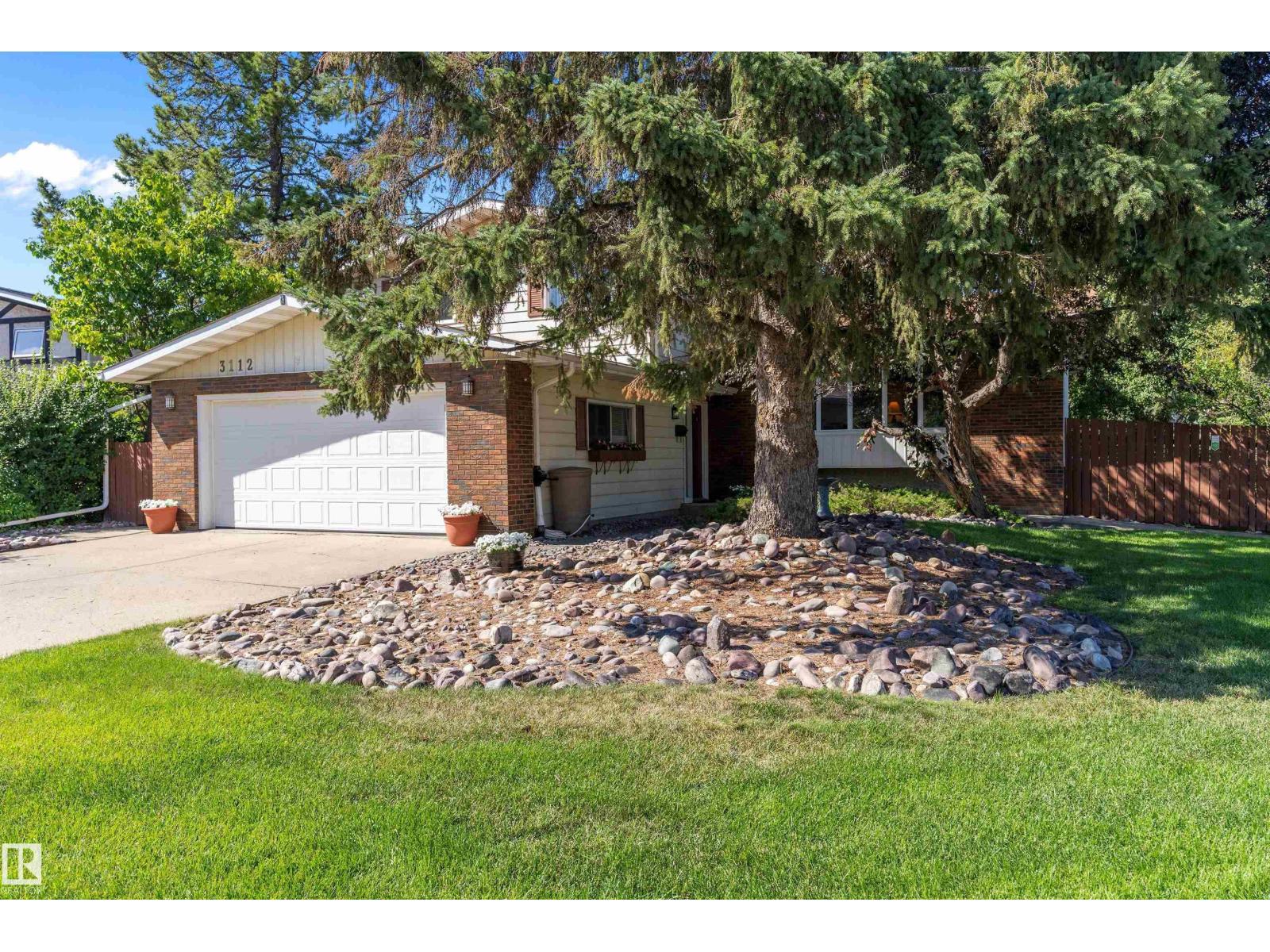
Highlights
Description
- Home value ($/Sqft)$240/Sqft
- Time on Housefulnew 5 days
- Property typeSingle family
- Neighbourhood
- Median school Score
- Lot size8,350 Sqft
- Year built1976
- Mortgage payment
Welcome to life in Steinhauer—where comfort, space, and community come together. This beautifully maintained 5-level split sits on a stunning corner lot, just minutes from top-rated schools, convenient shopping, and easy LRT access. Inside, there’s room for everyone: a bright main floor includes a generous den ideal for a home office, a welcoming living room that flows into a formal dining area, the large kitchen, plus a laundry room, powder room, and a warm family room with a wood-burning fireplace and access to a covered patio. Upstairs, the spacious primary suite features ample closet space and a private 3-piece ensuite. A large second bedroom (easily converted back into two), a third bedroom, and a full 4-piece bathroom complete the upper level. Downstairs, you’ll find an additional bedroom, a massive rec room, and loads of storage. Step outside to your own private backyard retreat—lush, serene, and dotted with mature fruit trees. Love where you live!! (id:63267)
Home overview
- Heat type Forced air
- Fencing Fence
- # parking spaces 4
- Has garage (y/n) Yes
- # full baths 2
- # half baths 1
- # total bathrooms 3.0
- # of above grade bedrooms 4
- Community features Public swimming pool
- Subdivision Steinhauer
- Lot dimensions 775.69
- Lot size (acres) 0.19167037
- Building size 2357
- Listing # E4462155
- Property sub type Single family residence
- Status Active
- Storage 9.33m X 6.88m
Level: Basement - Storage 3.46m X 1.88m
Level: Lower - 4th bedroom 4.54m X 3.82m
Level: Lower - Recreational room 6.57m X 3.86m
Level: Lower - Den 4.2m X 3.03m
Level: Main - Laundry 1.92m X 1.6m
Level: Main - Kitchen 4.47m X 3.61m
Level: Main - Family room 6.36m X 3.62m
Level: Main - Living room 6.96m X 4.75m
Level: Main - Dining room 4.07m X 3.17m
Level: Main - Primary bedroom 6.44m X 3.78m
Level: Upper - 3rd bedroom 2.8m X 2.81m
Level: Upper - 2nd bedroom 6.47m X 4.1m
Level: Upper
- Listing source url Https://www.realtor.ca/real-estate/28992348/3112-109-st-nw-edmonton-steinhauer
- Listing type identifier Idx

$-1,506
/ Month



