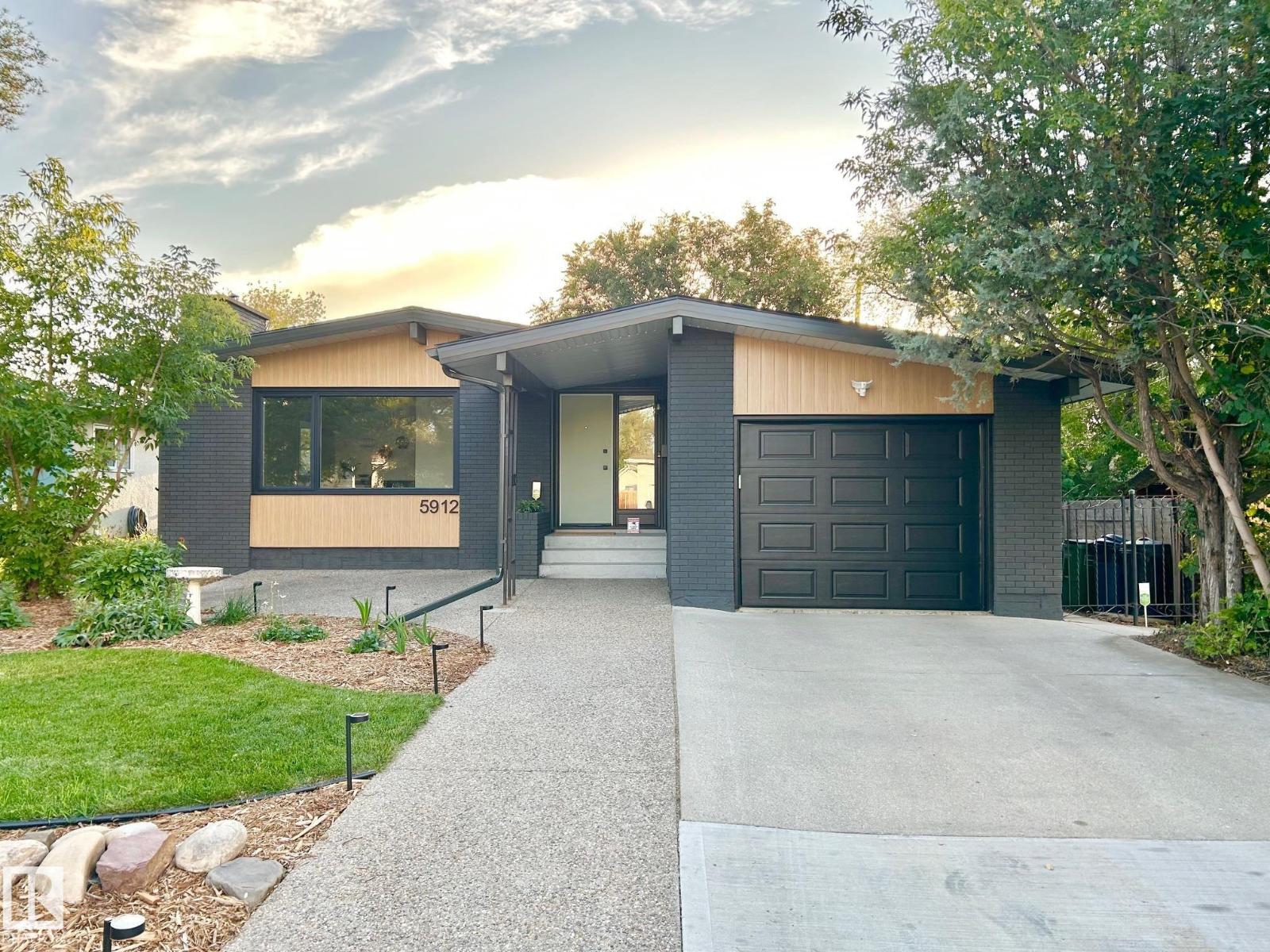This home is hot now!
There is over a 88% likelihood this home will go under contract in 1 days.

Remodeled Scandinavian-inspired bungalow in highly sought after PLEASANTVIEW. Quick access to River Valley, Whyte Ave, UofA, and Dog Park. Landscaped lot with mature trees, garden, large patios and outdoor lighting. Inside you will be greeted by stunning vaulted ceilings, a large skylight, and brick fireplace. The open design invites you into the beautiful kitchen with large island, sit-up bar, new ss appliances, wine fridge, quartz countertops, built-in oven, INDUCTION cooktop, under-cabinet and toe kick lighting, and coffee bar area. The primary bdrm features a gorgeous 4pc ensuite with walk-in shower and in-floor heating (including shower floor). The 2nd bdrm, 4pc bathroom, & vaulted dining area with cabinetry complete the main floor. The bsmt features a large rec room, 3pc bathroom, 3rd and 4th bdrms, beautiful laundry room, and plenty of storage. New backwater valve, vinyl windows, HWT, siding/eavestroughs, electrical, and plumbing. Oversized single ATTACHED insulated garage with plenty of storage. (id:63267)

