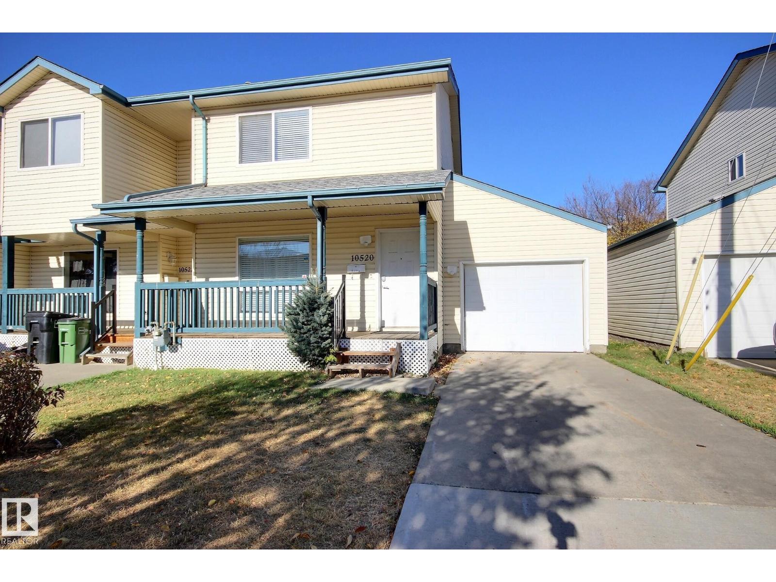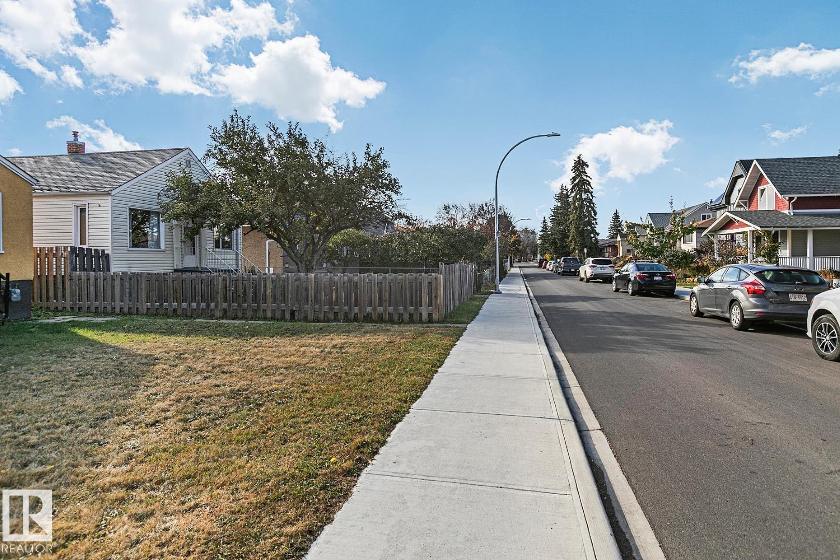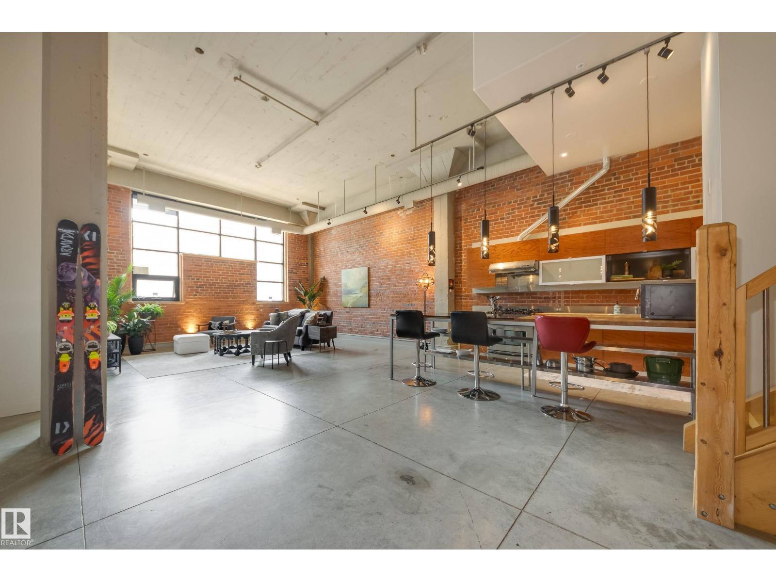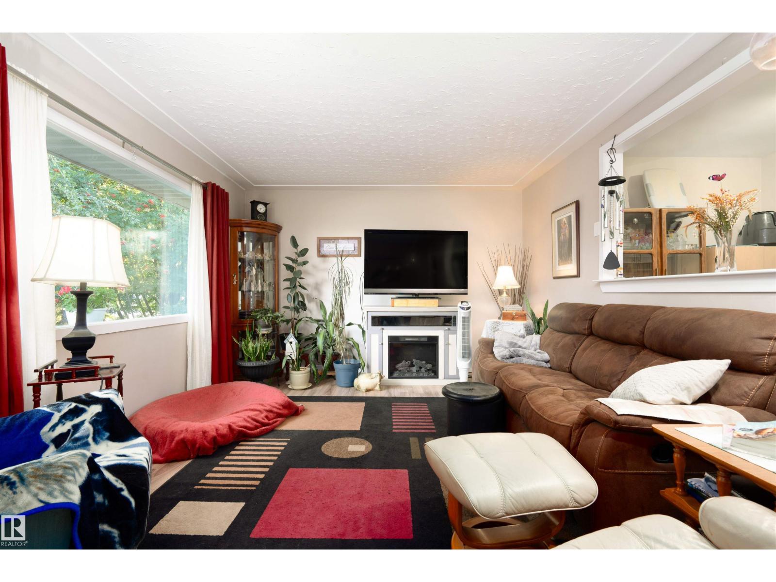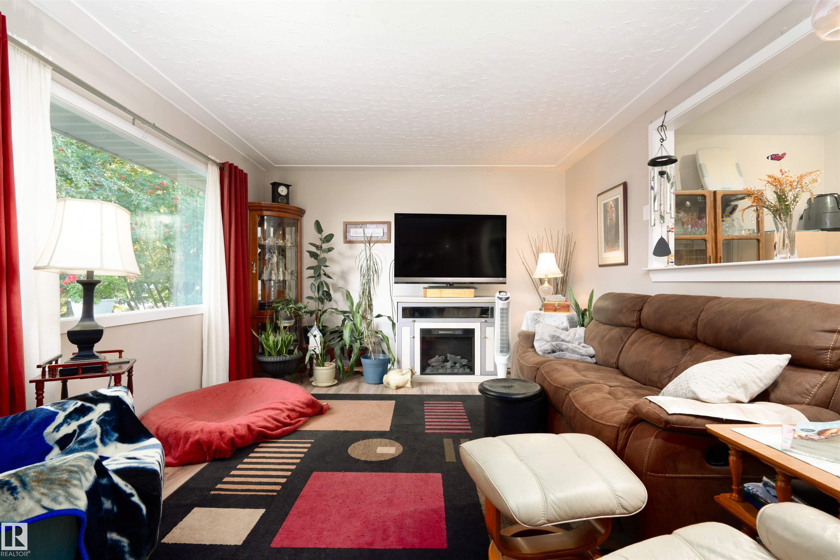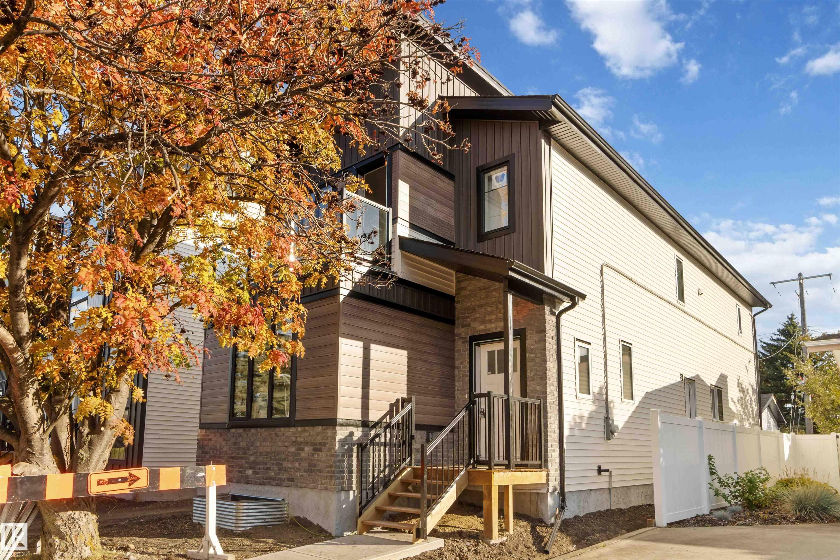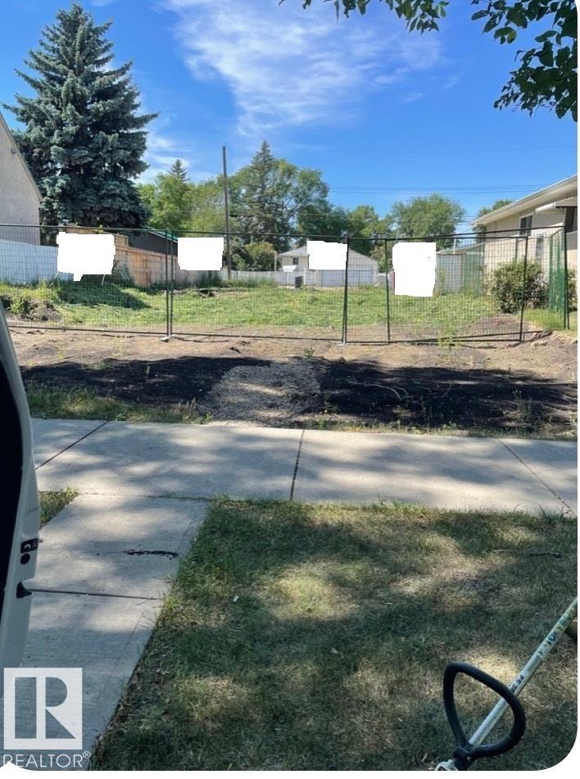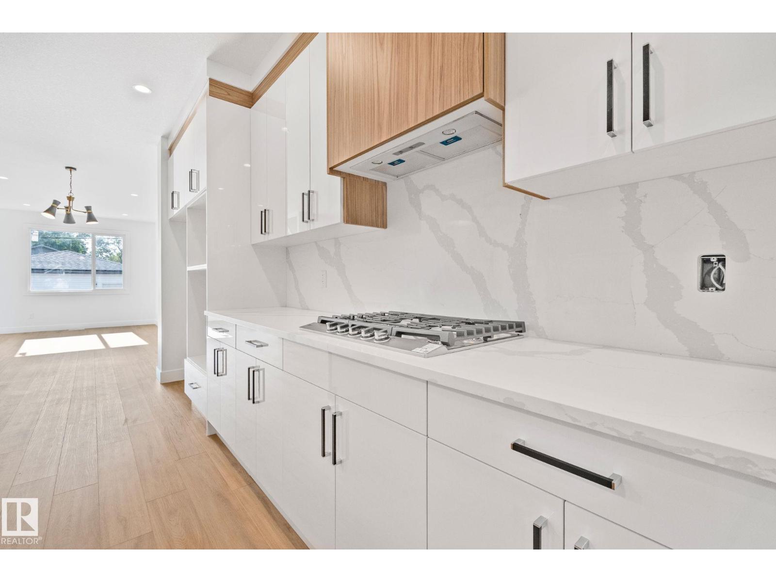- Houseful
- AB
- Edmonton
- Central McDougall
- 10909 106 Street #26
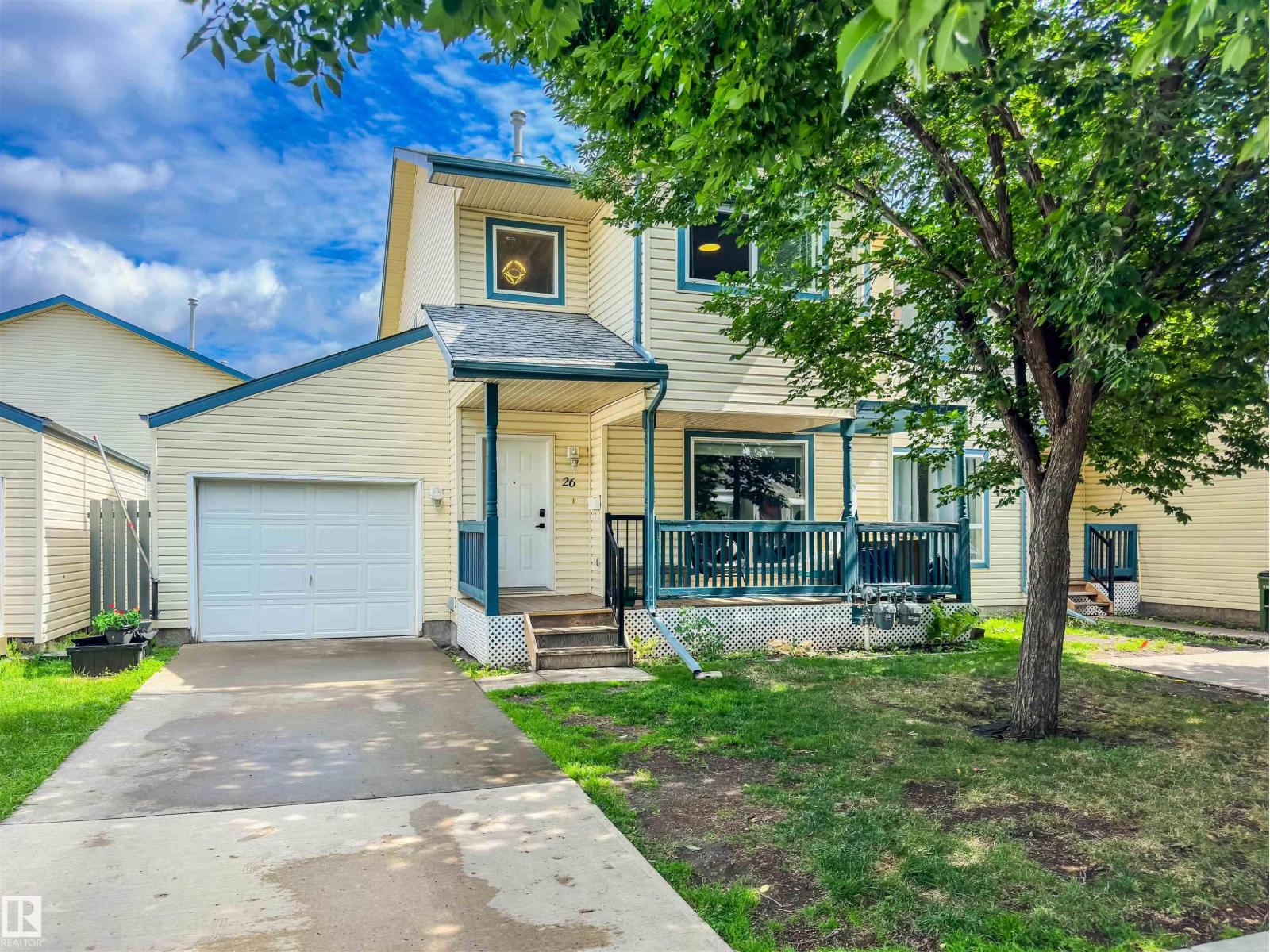
Highlights
Description
- Home value ($/Sqft)$192/Sqft
- Time on Houseful74 days
- Property typeSingle family
- Neighbourhood
- Median school Score
- Lot size2,886 Sqft
- Year built2002
- Mortgage payment
UPDATED TOWNHOUSE WITH GARAGE & FINISHED BASEMENT. Move-in ready 3 bed, 2.5 bath townhouse in McDougall Landing with single attached garage and extra-long driveway for 2 more vehicles. Bright west-facing front porch for sunsets, open entryway, and vinyl plank on main (2020/21). The kitchen offers upgraded appliances, new countertops, ample storage, and space for a large dining table. Upstairs: new carpet (2020/21), primary with walk-in closet and 2pc ensuite, plus two more bedrooms and full bath. Finished basement adds flex space for a media room, gym, or office. New hot water tank (2025). Fresh paint, updated lighting and faucets. Fantastic central location—walking distance to Kingsway Mall, LRT, parks, NAIT, Grant MacEwan, Rogers Place, and minutes to downtown. Welcome Home! (id:63267)
Home overview
- Heat type Forced air
- # total stories 2
- Fencing Not fenced
- # parking spaces 3
- Has garage (y/n) Yes
- # full baths 1
- # half baths 2
- # total bathrooms 3.0
- # of above grade bedrooms 3
- Subdivision Central mcdougall
- Lot dimensions 268.14
- Lot size (acres) 0.06625649
- Building size 1430
- Listing # E4451832
- Property sub type Single family residence
- Status Active
- Family room 2.2m X 5.79m
Level: Lower - Laundry Measurements not available
Level: Lower - Dining room 2.65m X 4.12m
Level: Main - Kitchen 3.03m X 3.15m
Level: Main - Living room 3.82m X 5.02m
Level: Main - 3rd bedroom 2.82m X 2.47m
Level: Upper - Primary bedroom 4.03m X 1.67m
Level: Upper - 2nd bedroom 3.01m X 2.86m
Level: Upper
- Listing source url Https://www.realtor.ca/real-estate/28706717/26-10909-106-st-nw-edmonton-central-mcdougall
- Listing type identifier Idx

$-338
/ Month

