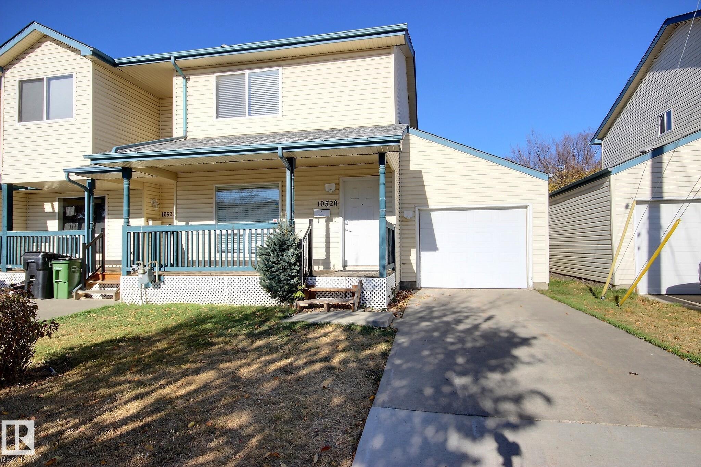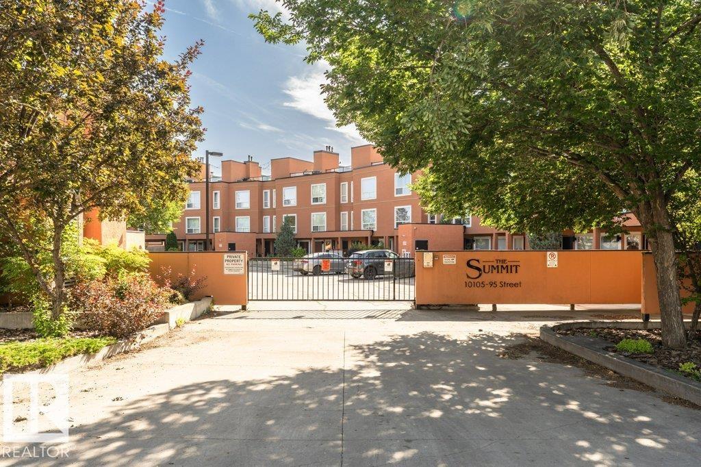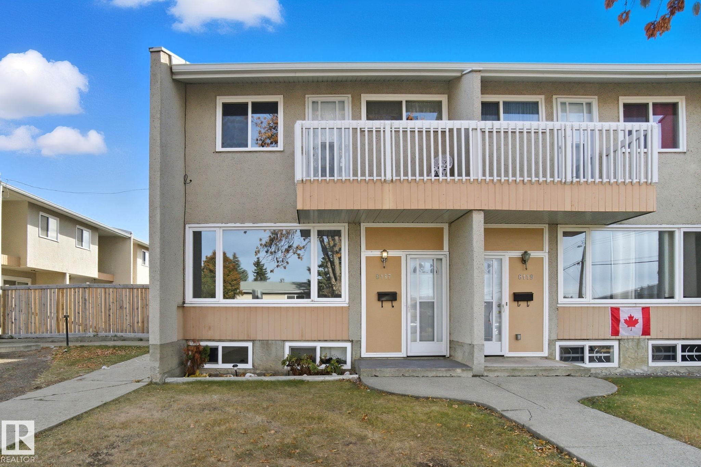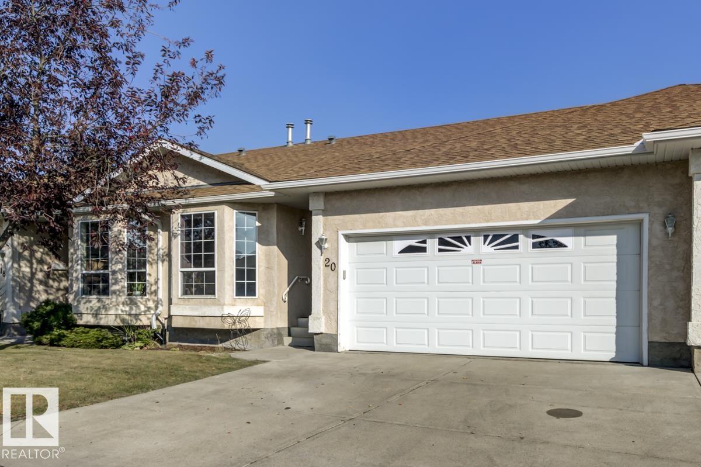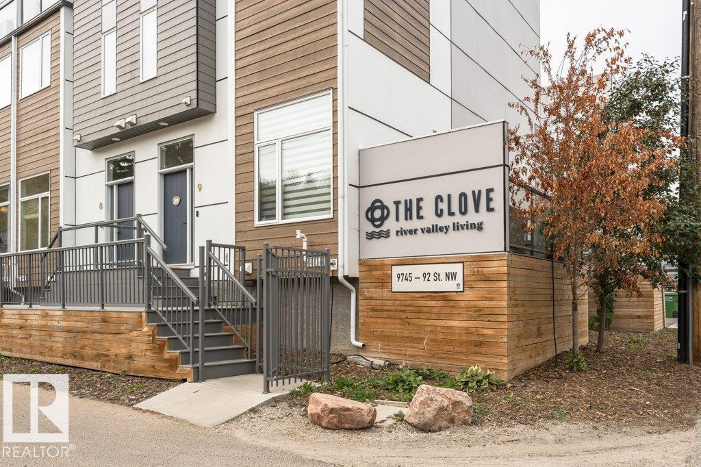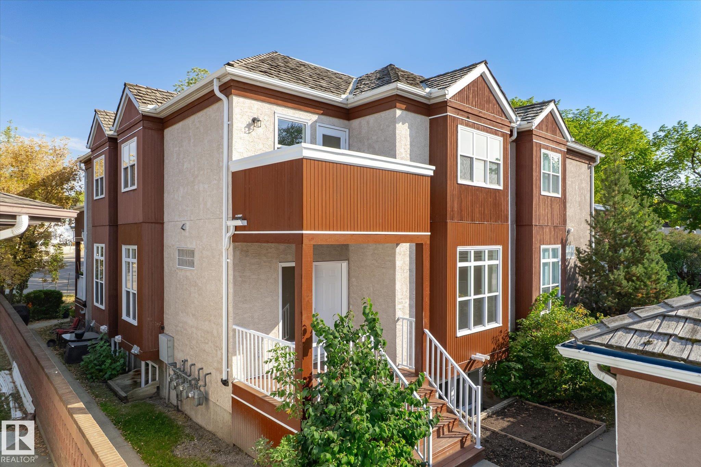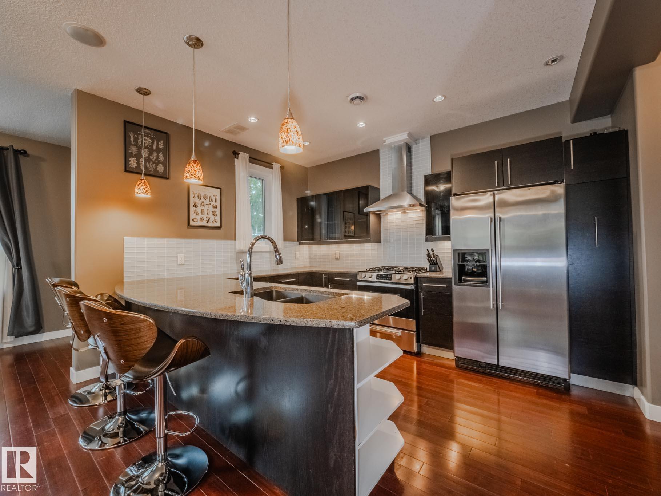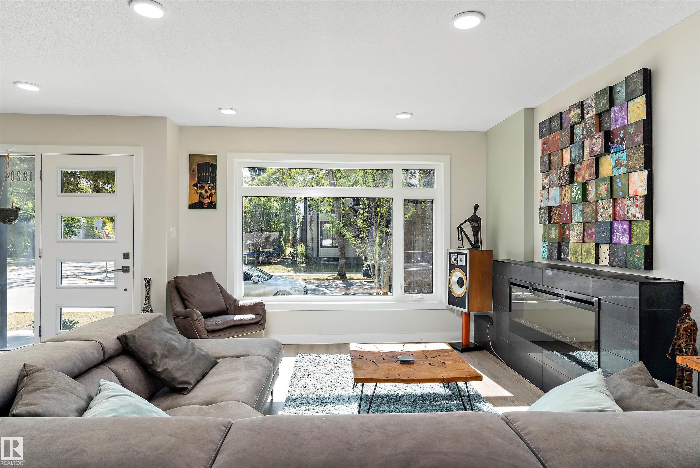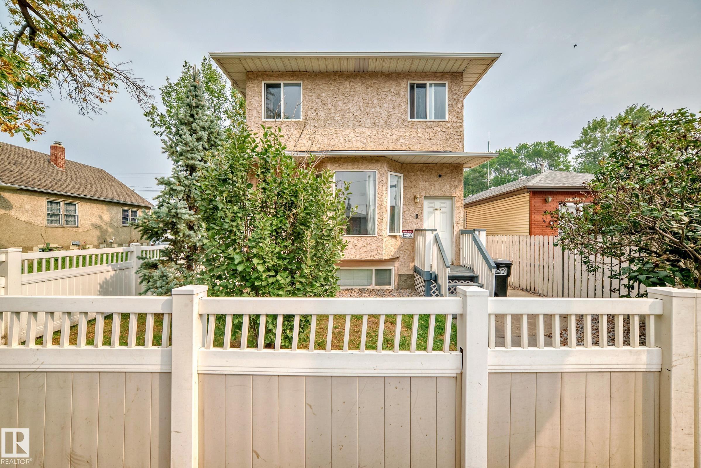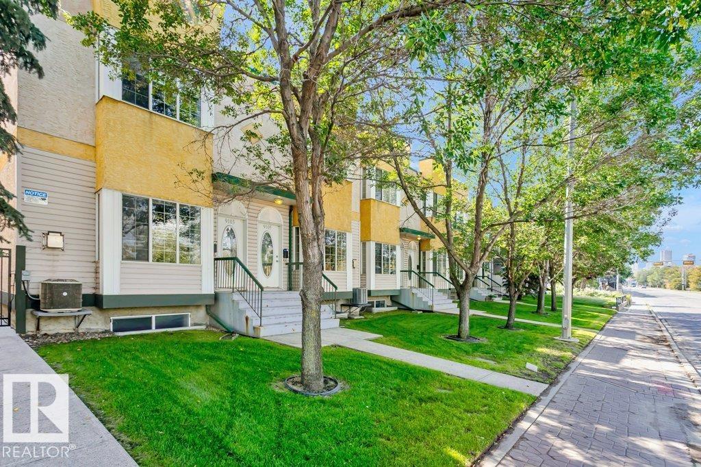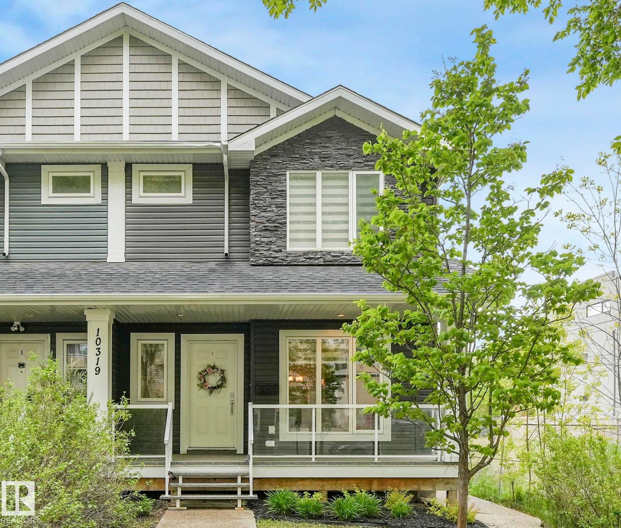- Houseful
- AB
- Edmonton
- Central McDougall
- 10909 106 Street #28
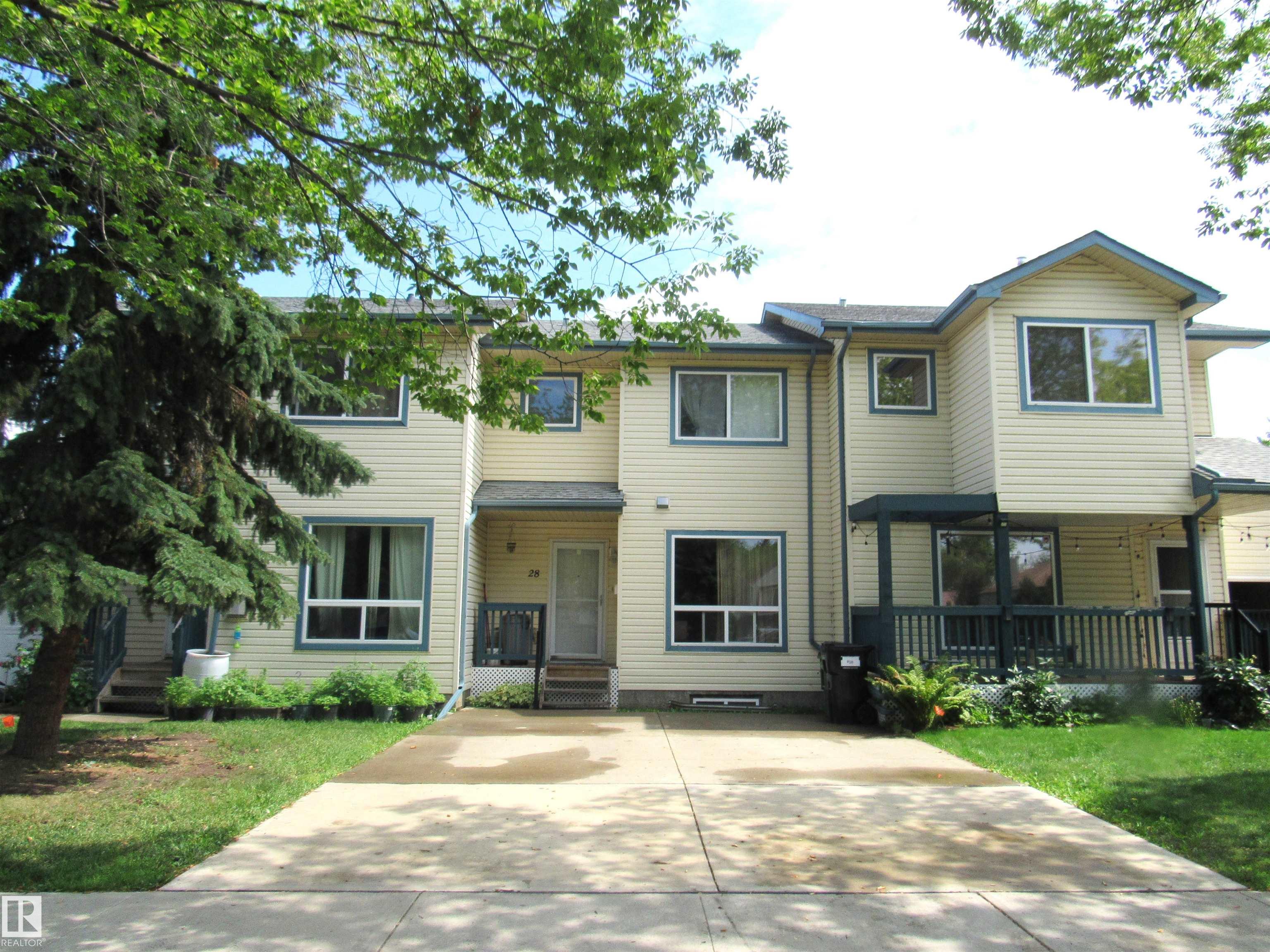
Highlights
This home is
34%
Time on Houseful
77 Days
Home features
Staycation ready
School rated
6.5/10
Edmonton
10.35%
Description
- Home value ($/Sqft)$241/Sqft
- Time on Houseful77 days
- Property typeResidential
- Style2 storey
- Neighbourhood
- Median school Score
- Lot size1,961 Sqft
- Year built2002
- Mortgage payment
Well kept 2 bedroom plus den 2 storey townhouse with great location in Central Mcdougall. Gleaming hardwood floor thru out. Cozy living room with large window. Open kitchen with oak cabinets, ceramic tiled backsplash and S.S appliances with newer stove and fridge. Sunny dining area with patio door to sundeck. Main floor also comes with 2 pcs bath. Upstairs featuring 2 bedrooms, den and 4 pcs bath. Primary bedroom with walk in closet and 2 pcs ensuite. Basement partly finished with laundry area and storage space with built in shelves. Large parking pad at front may park 4 cars. Conveniently located. Close to schools, park, bus, LRT, Royal Alex Hospital, Nait and Kingsway Garden Mall. Ideal starter home or holding property.
Stephen Yip
of RE/MAX Elite,
MLS®#E4451190 updated 41 minutes ago.
Houseful checked MLS® for data 41 minutes ago.
Home overview
Amenities / Utilities
- Heat type Forced air-1, natural gas
Exterior
- Foundation Concrete perimeter
- Roof Asphalt shingles
- Exterior features Landscaped, no back lane, playground nearby, public transportation, schools, shopping nearby
- # parking spaces 4
- Parking desc Front drive access, parking pad cement/paved
Interior
- # full baths 1
- # half baths 2
- # total bathrooms 2.0
- # of above grade bedrooms 2
- Flooring Carpet, hardwood, linoleum
- Appliances Dishwasher-built-in, dryer, hood fan, refrigerator, stove-electric, washer, window coverings
- Interior features Ensuite bathroom
Location
- Community features Deck
- Area Edmonton
- Zoning description Zone 08
Lot/ Land Details
- Lot desc Rectangular
Overview
- Lot size (acres) 182.14
- Basement information Full, partially finished
- Building size 1057
- Mls® # E4451190
- Property sub type Townhouse
- Status Active
Rooms Information
metric
- Master room 9.8m X 15.3m
- Bedroom 2 8.8m X 9.7m
- Kitchen room 8.3m X 8.7m
- Living room 10.6m X 17.7m
Level: Main - Dining room 8.6m X 9.6m
Level: Main
SOA_HOUSEKEEPING_ATTRS
- Listing type identifier Idx

Lock your rate with RBC pre-approval
Mortgage rate is for illustrative purposes only. Please check RBC.com/mortgages for the current mortgage rates
$-285
/ Month25 Years fixed, 20% down payment, % interest
$395
Maintenance
$
$
$
%
$
%

Schedule a viewing
No obligation or purchase necessary, cancel at any time
Nearby Homes
Real estate & homes for sale nearby

