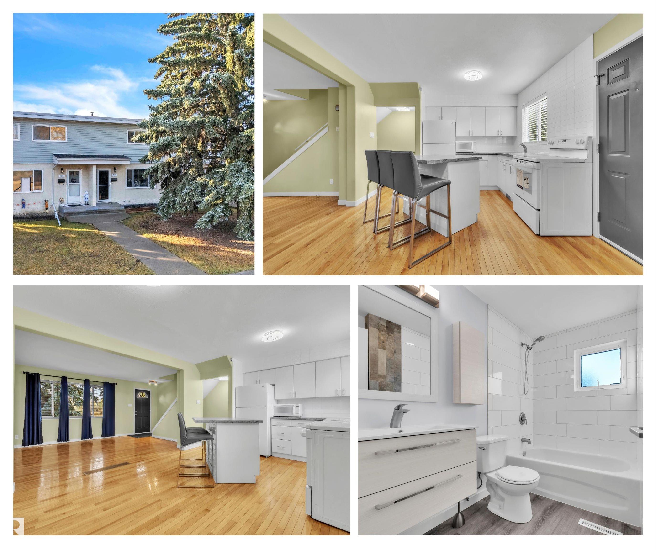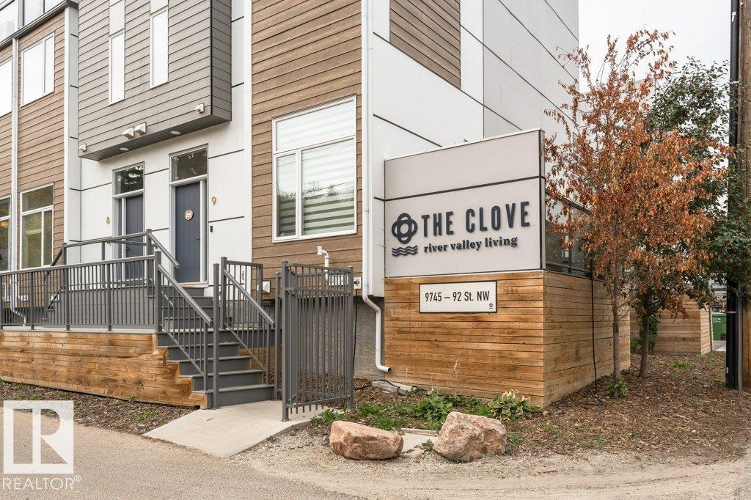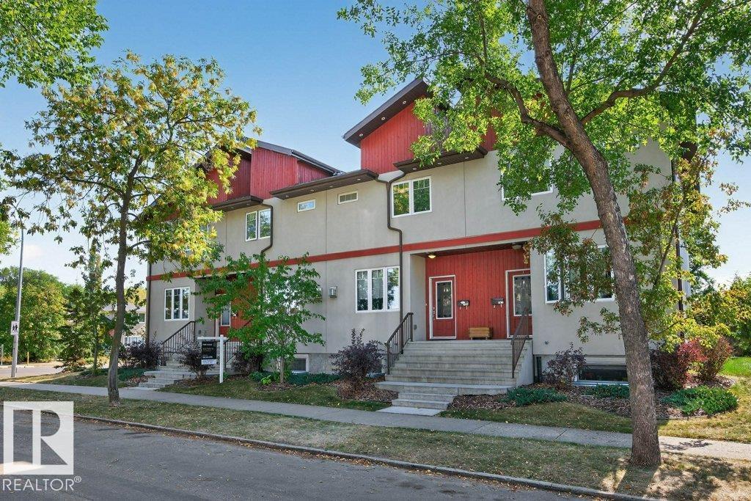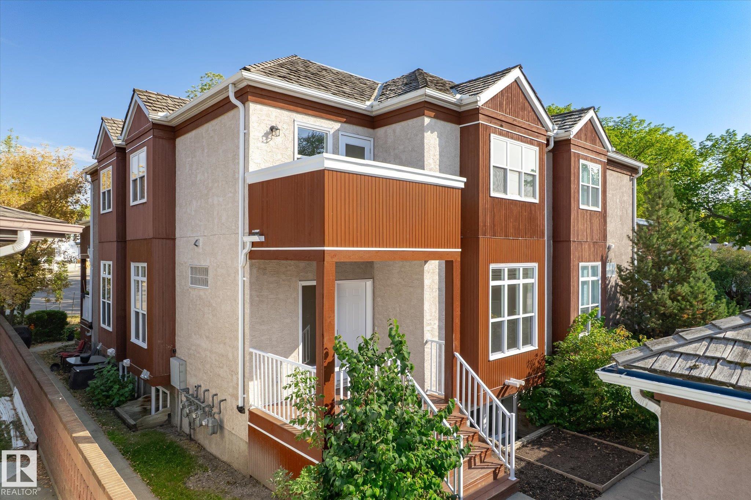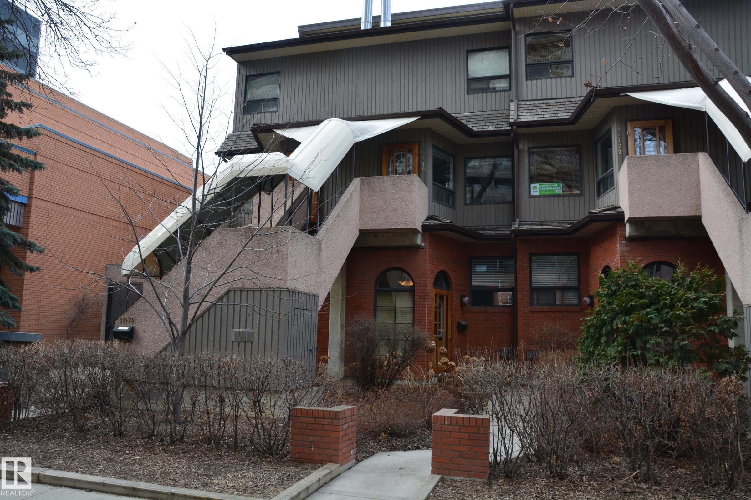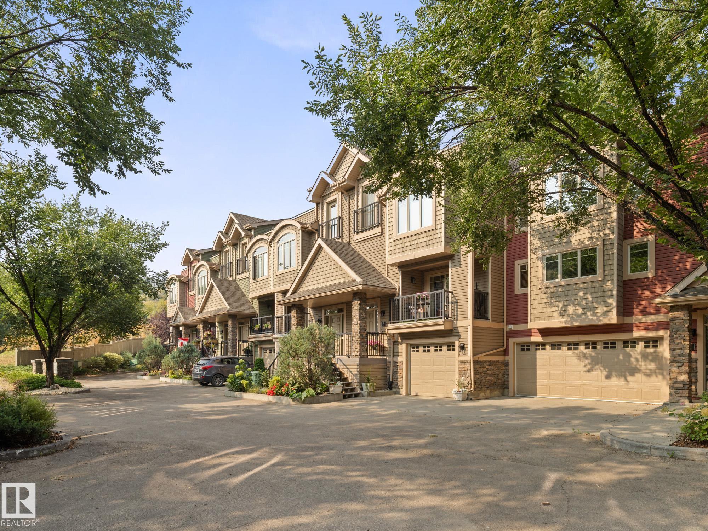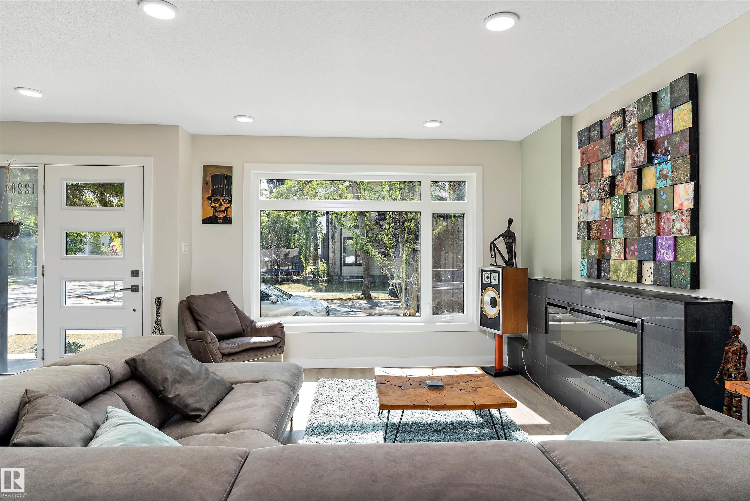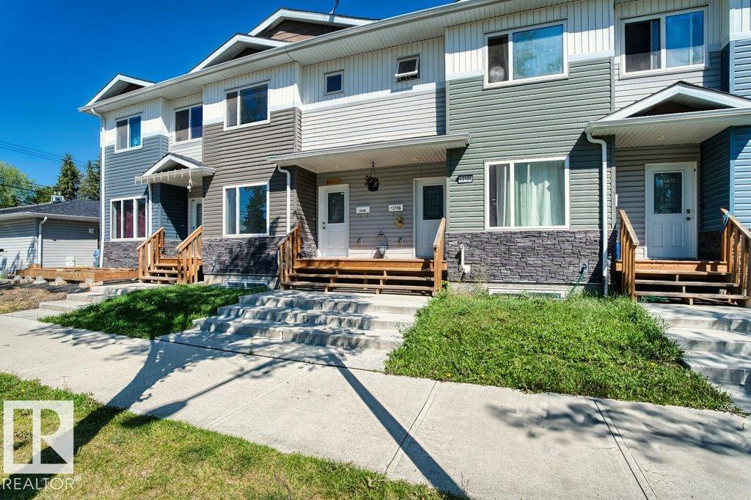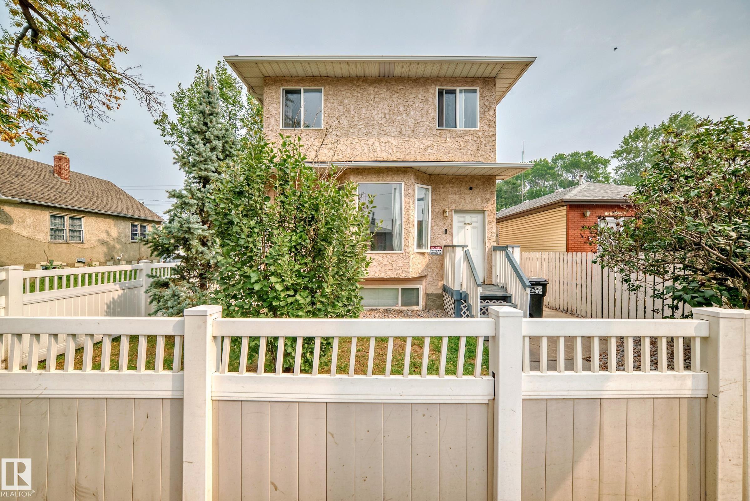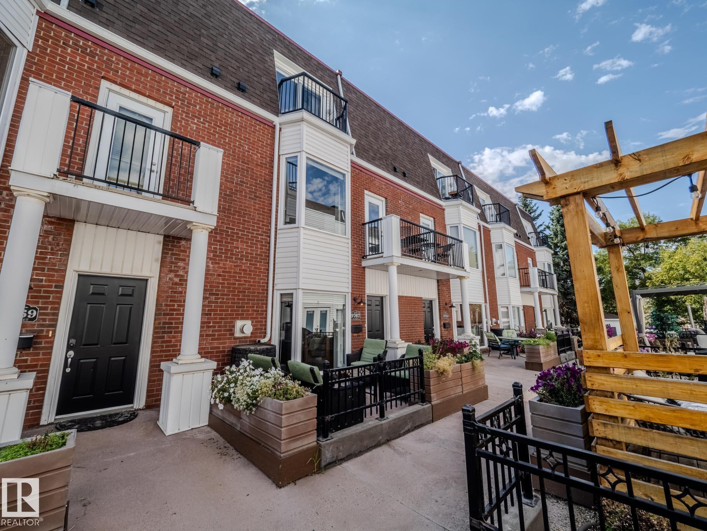- Houseful
- AB
- Edmonton
- Central McDougall
- 10909 106 Street #unit 19
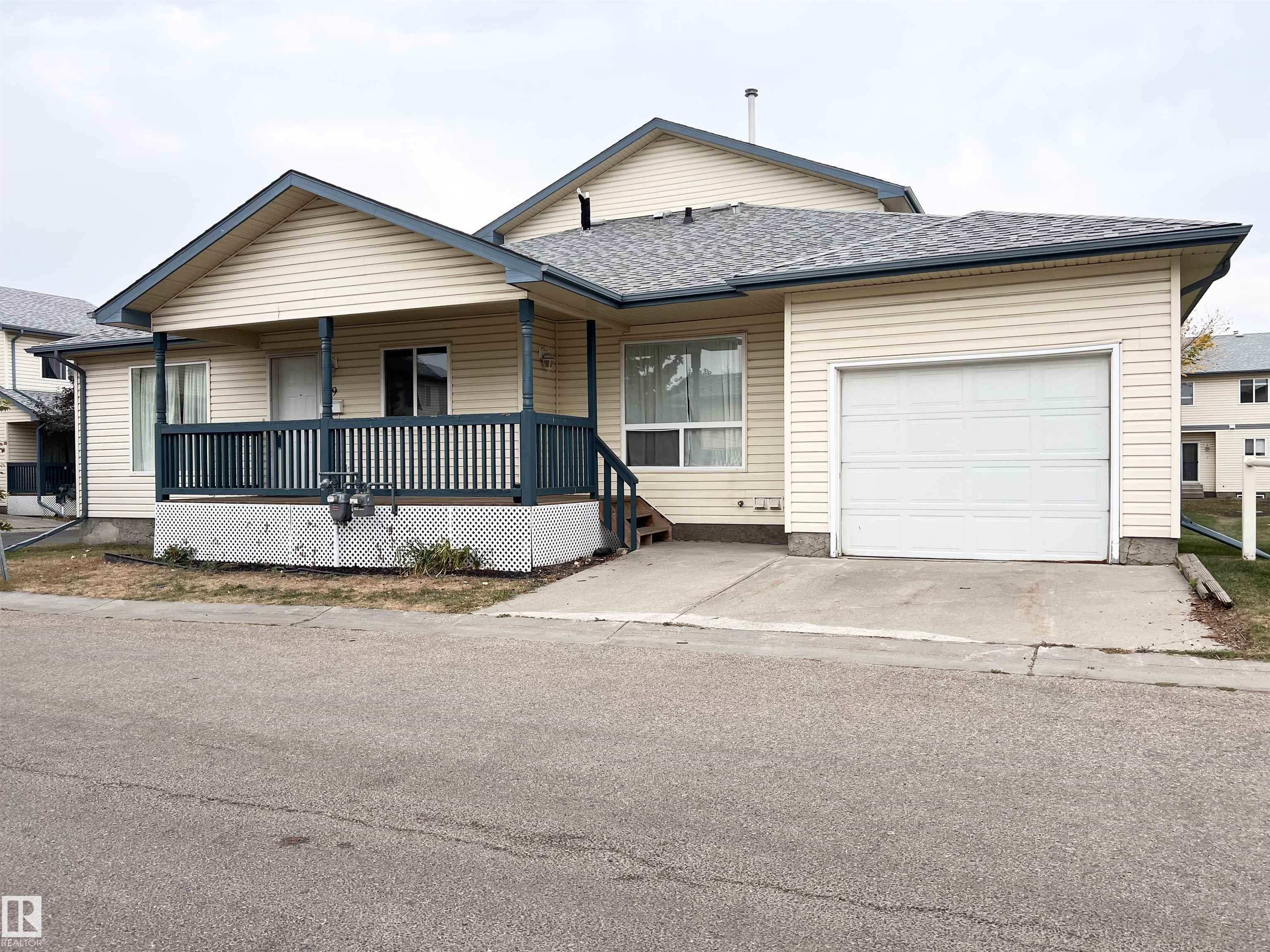
10909 106 Street #unit 19
10909 106 Street #unit 19
Highlights
Description
- Home value ($/Sqft)$291/Sqft
- Time on Housefulnew 16 hours
- Property typeResidential
- StyleBungalow
- Neighbourhood
- Median school Score
- Lot size2,499 Sqft
- Year built2003
- Mortgage payment
Charming Bungalow Townhouse in Central McDougall located conveniently near Kingsway Mall, the Ice District, The Royal Alex/Glenrose Hospital, NAIT/Grant MacEwan/Vic Com, Parks/Playground/Splashpark, Schools, LRT and Local Eateries. Wonderful and spacious main floor plan with open concept environment, oak kitchen with ample roll out cabinetry storage and island breakfast bar, dining room and living area with mantled gas fireplace and vinyl plank flooring. 2 bedrooms with 3 piece main bath and 2 piece ensuite in the primary bedroom with walk in closet. The basement offers a huge family room or recreation room with a 4 piece bathroom and laundry area with wash sink. Spacious veranda and single insulated attached garage with built in work table. Complete with all appliances and window coverings. Furnace (2019) Tankless Water Heater (2019), Roof (2018). Delightful and Carefree living with all the perks.
Home overview
- Heat type Forced air-1, natural gas
- Foundation Concrete perimeter
- Roof Asphalt shingles
- Exterior features Landscaped, low maintenance landscape, playground nearby, public transportation, schools, shopping nearby
- # parking spaces 2
- Has garage (y/n) Yes
- Parking desc Single garage attached
- # full baths 2
- # half baths 1
- # total bathrooms 3.0
- # of above grade bedrooms 2
- Flooring Carpet, linoleum, vinyl plank
- Appliances Dishwasher-built-in, dryer, garage control, garage opener, microwave hood fan, refrigerator, stove-electric, washer, window coverings
- Has fireplace (y/n) Yes
- Interior features Ensuite bathroom
- Community features Deck, hot water instant, hot water tankless
- Area Edmonton
- Zoning description Zone 08
- Lot size (acres) 232.14
- Basement information Full, finished
- Building size 892
- Mls® # E4460608
- Property sub type Townhouse
- Status Active
- Other room 1 5.3m X 8.8m
- Bedroom 2 7.9m X 9m
- Kitchen room 17.4m X 8.9m
- Master room 12.6m X 11.9m
- Family room 26.8m X 2007.4m
Level: Lower - Living room 12.9m X 12.1m
Level: Main - Dining room 7.8m X 8.9m
Level: Main
- Listing type identifier Idx

$-293
/ Month

