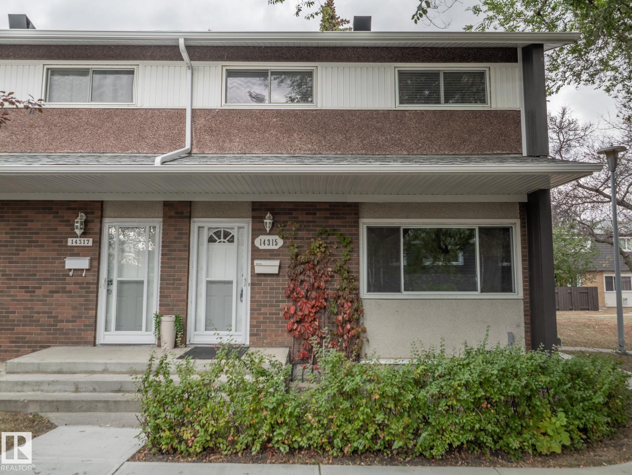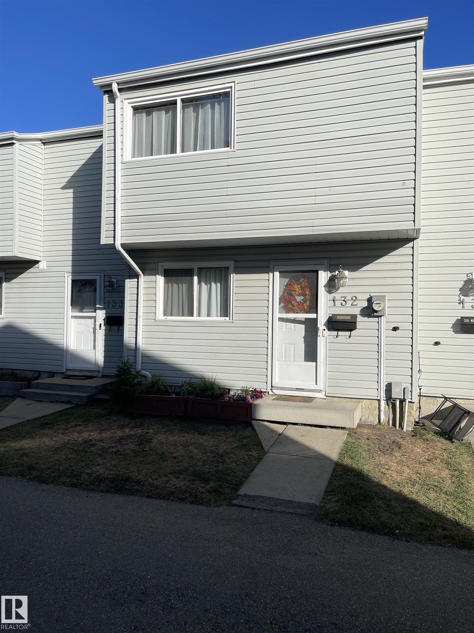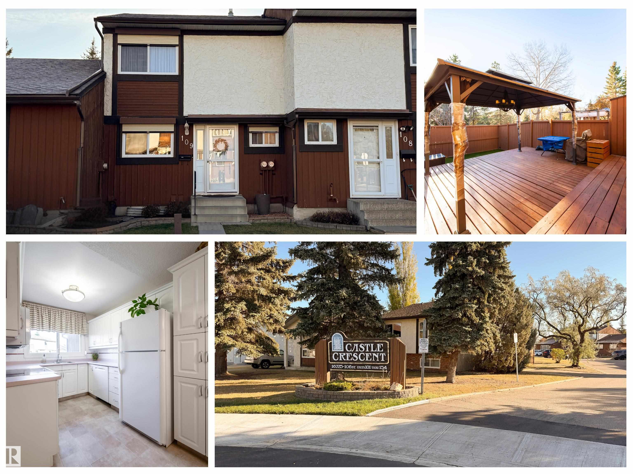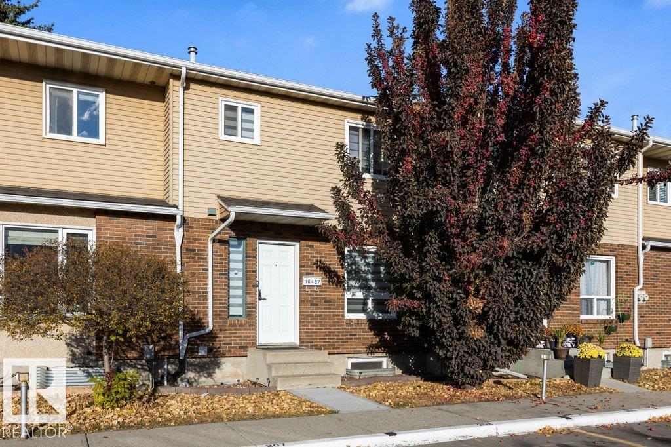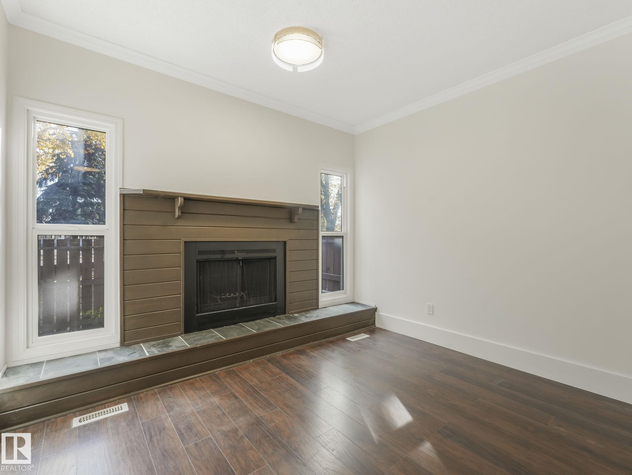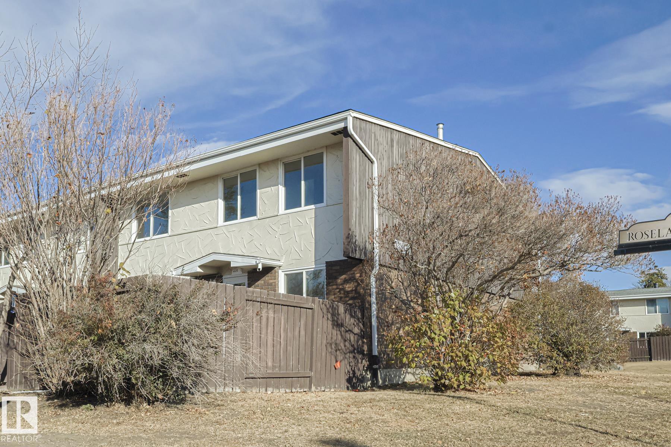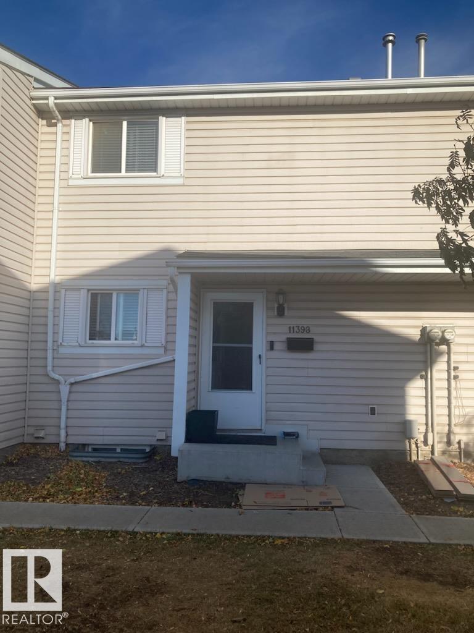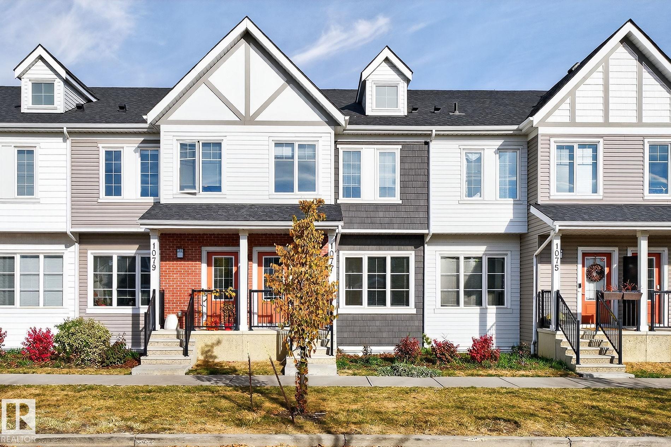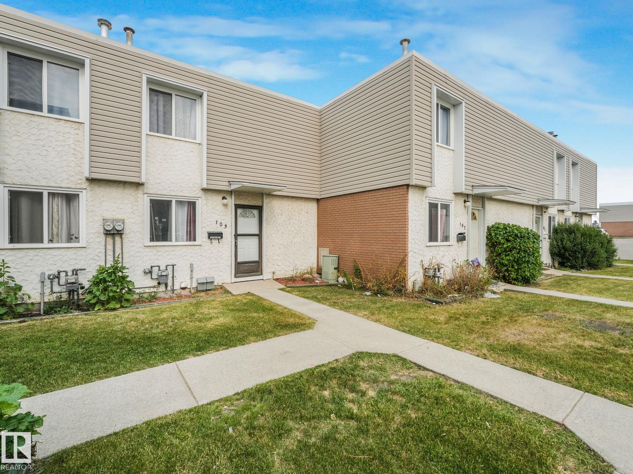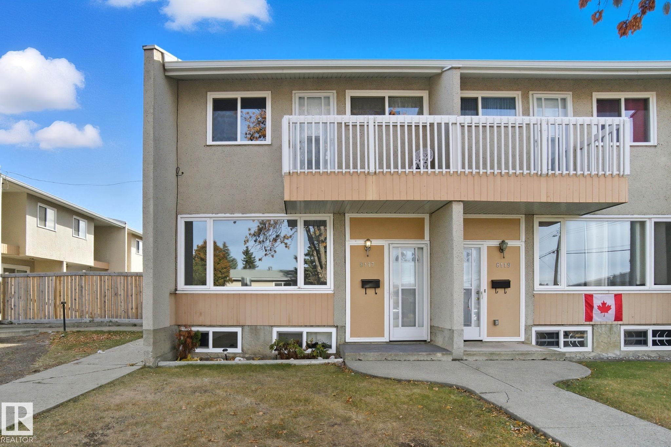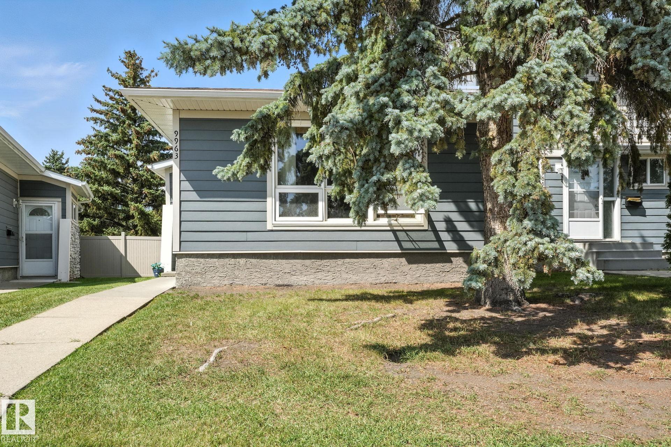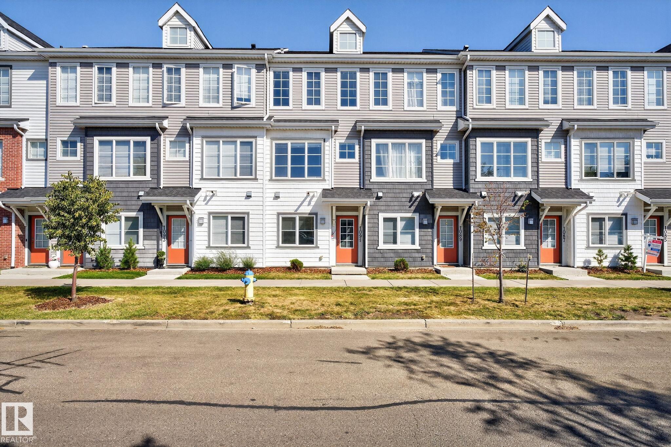
Highlights
Description
- Home value ($/Sqft)$268/Sqft
- Time on Houseful46 days
- Property typeResidential
- Style3 storey
- Neighbourhood
- Median school Score
- Lot size1,842 Sqft
- Year built2018
- Mortgage payment
Introducing a sleek and contemporary townhouse nestled in the vibrant community of Griesbach. This 3-storey home boasts spacious living across 1,305sqft, featuring 3 bedrooms & room for all. The main floor welcomes you w/ a bright flex room, a half bath & access to your drywalled single attached garage. Heading up the first set of stairs, you'll find an open-concept living space, where the kitchen, dinette and living room flow seamlessly; perfect for entertaining. The primary & 2 additional bedrooms on the upper level offers privacy & tranquility. Features include: upgraded finishing throughout, S/S appliances, Quartz Countertops, Balcony with gas BBQ hook-up & Upstairs Laundry. Ample visitor parking for when you have family & friends over, this place is a entertainers dream! all this and being minutes away from Schools, Griesbach Village, Northgate, Anthony Henday & Yellowhead Trail! Experience urban living at its finest in this stylish modern home you can call your own, a must see today.
Home overview
- Heat type Forced air-1, natural gas
- Foundation Concrete perimeter
- Roof Asphalt shingles
- Exterior features Golf nearby, landscaped, playground nearby, public swimming pool, public transportation, schools, shopping nearby
- # parking spaces 1
- Has garage (y/n) Yes
- Parking desc Single garage attached
- # full baths 1
- # half baths 1
- # total bathrooms 2.0
- # of above grade bedrooms 3
- Flooring Carpet, ceramic tile, laminate flooring
- Appliances Dishwasher-built-in, dryer, garage opener, microwave hood fan, refrigerator, stove-electric, washer, window coverings
- Community features On street parking, deck, detectors smoke, parking-visitor
- Area Edmonton
- Zoning description Zone 27
- Directions E90014341
- Lot size (acres) 171.17
- Basement information None, no basement
- Building size 1306
- Mls® # E4456702
- Property sub type Townhouse
- Status Active
- Virtual tour
- Family room Level: Main
- Dining room Level: Upper
- Living room Level: Upper
- Listing type identifier Idx

$-708
/ Month

