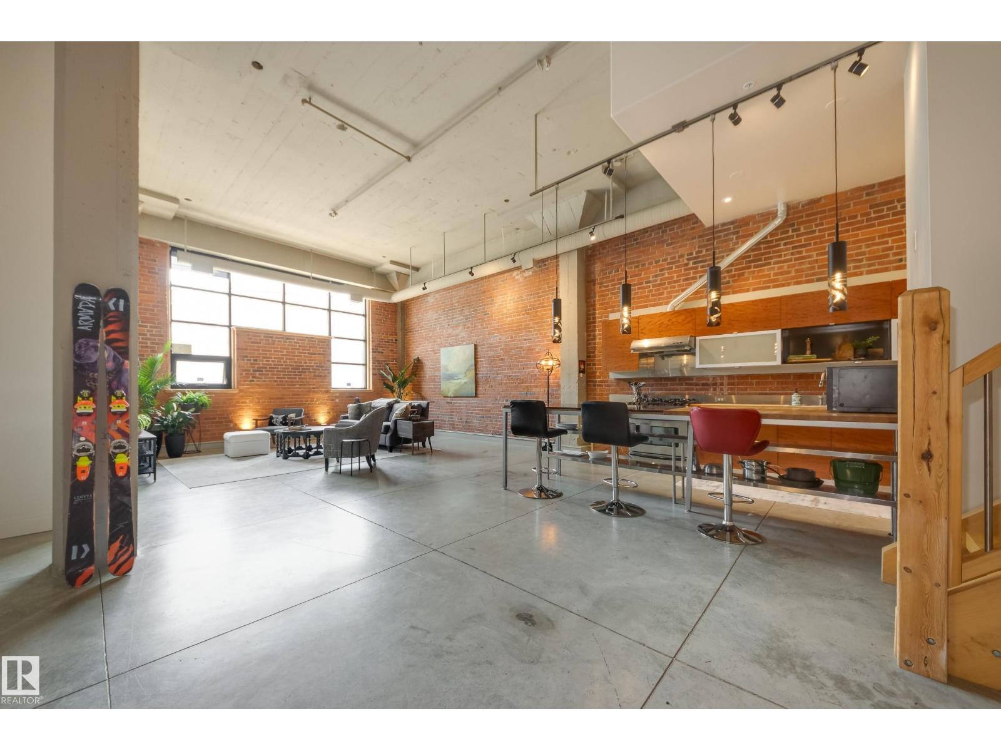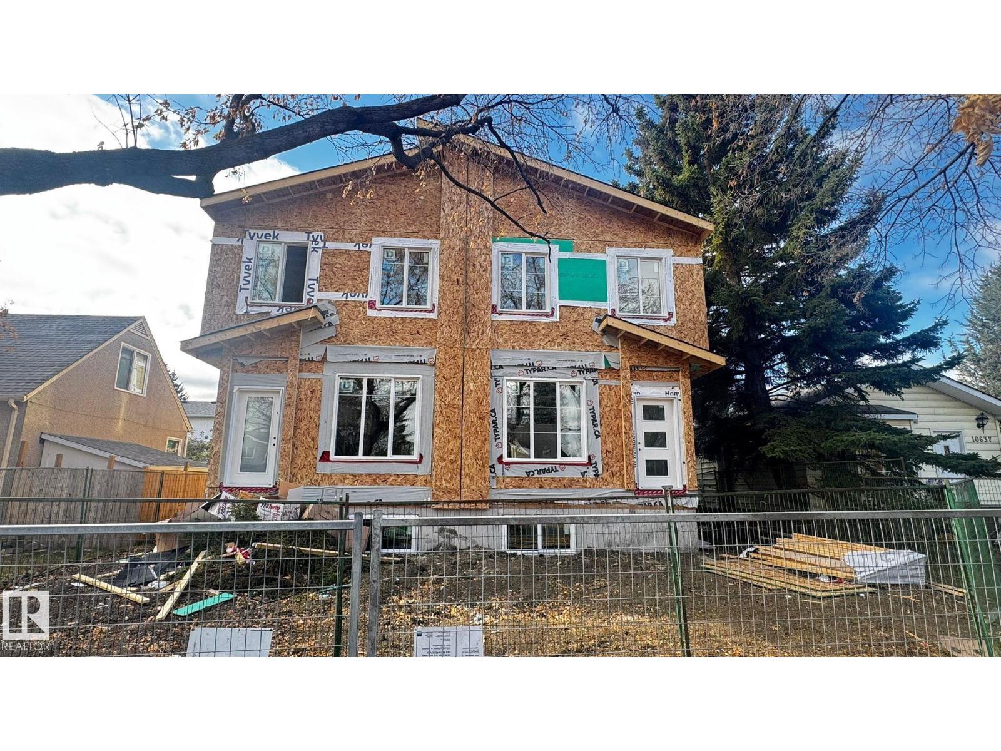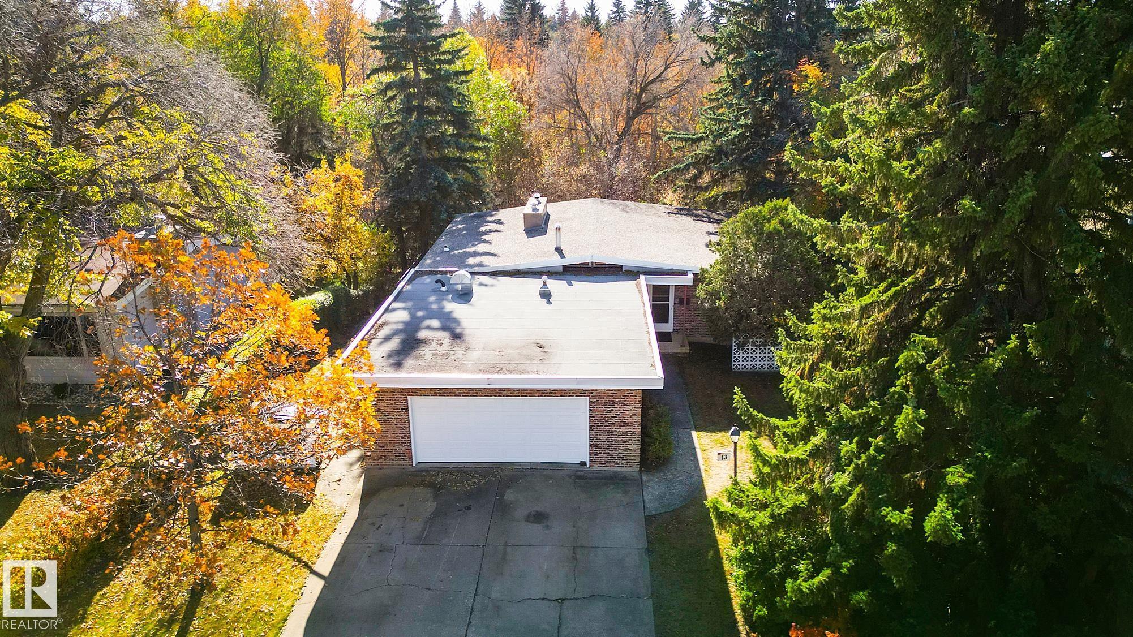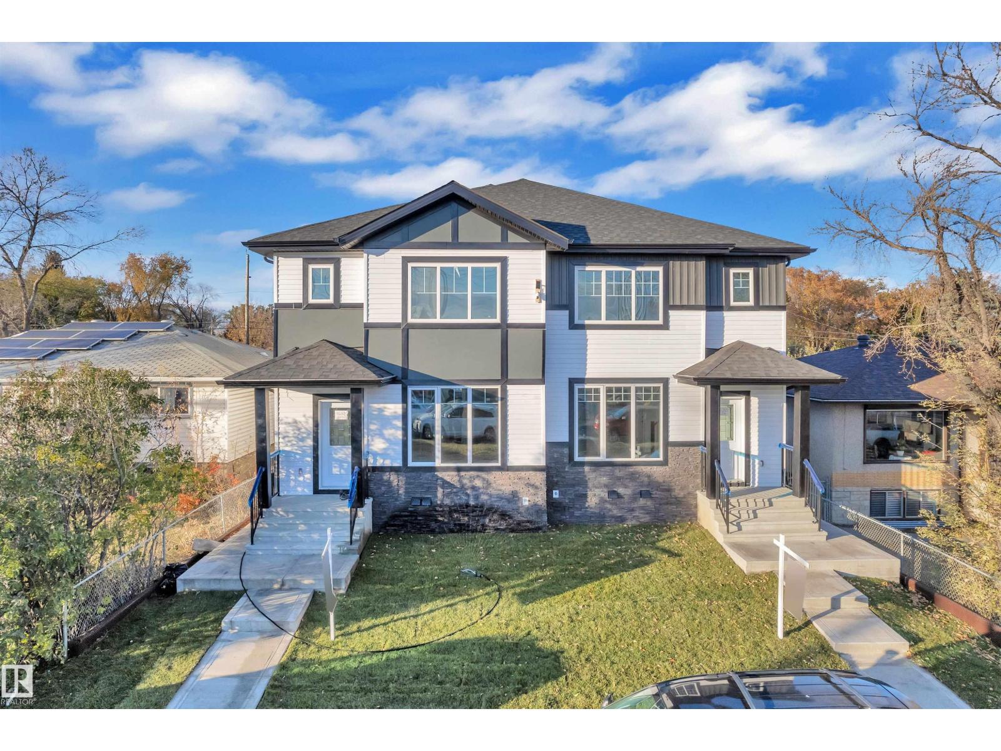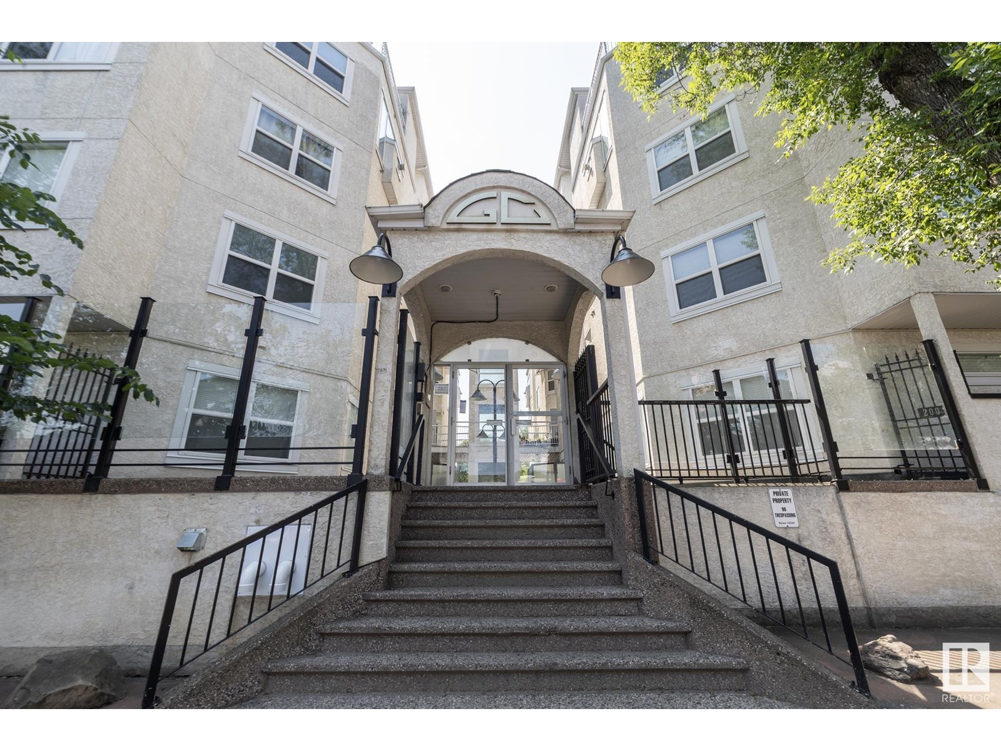
10939 82 Avenue Northwest #206
10939 82 Avenue Northwest #206
Highlights
Description
- Home value ($/Sqft)$251/Sqft
- Time on Houseful123 days
- Property typeSingle family
- Neighbourhood
- Median school Score
- Lot size556 Sqft
- Year built1995
- Mortgage payment
Perfect for the professional! Want to live in one of the city's most sought after areas? This lovely upgraded 2 bedroom, 2 bathroom condo in Garneau Court checks all the boxes and it's just steps from the University of Alberta. This stylish unit features hardwood floors, granite countertops, a commercial-style fridge/freezer, stainless steel appliances, & custom Hunter Douglas blinds. Elegant crown mouldings, sculpted plaster ceilings, & a cozy gas fireplace add character & warmth. Enjoy the private, oversized southwest-facing balcony located high above ground level. Additional features include air conditioning, in-suite laundry, a titled underground parking stall with a storage cage, & a secure building with elevator & interior courtyard. Recent capital improvements to the building include boiler system, elevator, & enhanced building security. This well-managed complex offers peace of mind and unbeatable access to U of A, Whyte Avenue, shopping, restaurants, and transit. Take a peek & fall in love. (id:63267)
Home overview
- Heat type Forced air
- Has garage (y/n) Yes
- # full baths 2
- # total bathrooms 2.0
- # of above grade bedrooms 2
- Subdivision Garneau
- Lot dimensions 51.7
- Lot size (acres) 0.012774895
- Building size 1297
- Listing # E4443394
- Property sub type Single family residence
- Status Active
- Dining room 2.26m X 3.83m
Level: Main - Living room 8.71m X 5.49m
Level: Main - Utility 2.03m X 2.45m
Level: Main - Primary bedroom 4.6m X 4.31m
Level: Main - 2nd bedroom 5.16m X 3.87m
Level: Main - Kitchen 2.93m X 2.76m
Level: Main
- Listing source url Https://www.realtor.ca/real-estate/28498297/206-10939-82-av-nw-edmonton-garneau
- Listing type identifier Idx

$-298
/ Month



