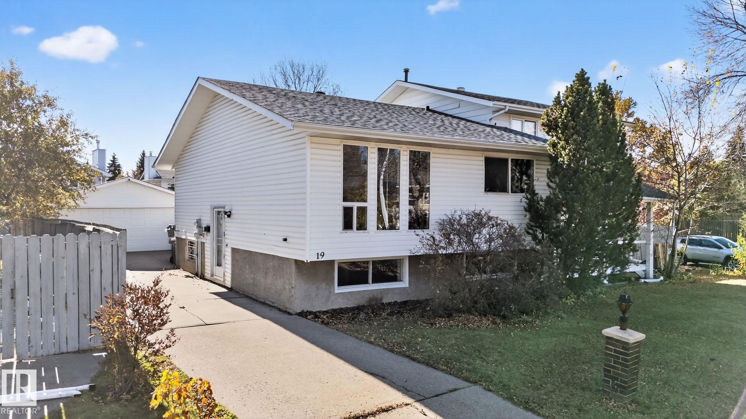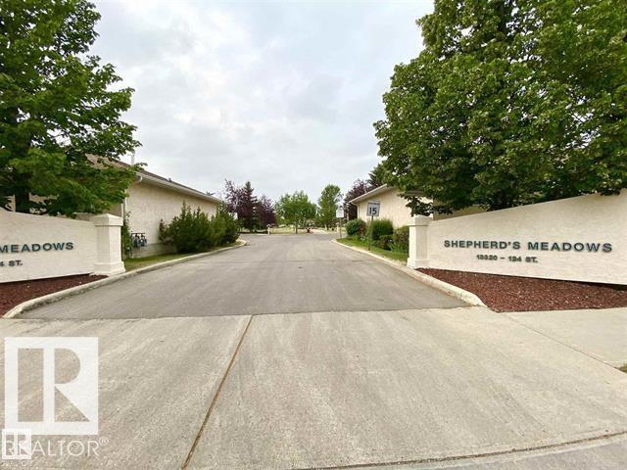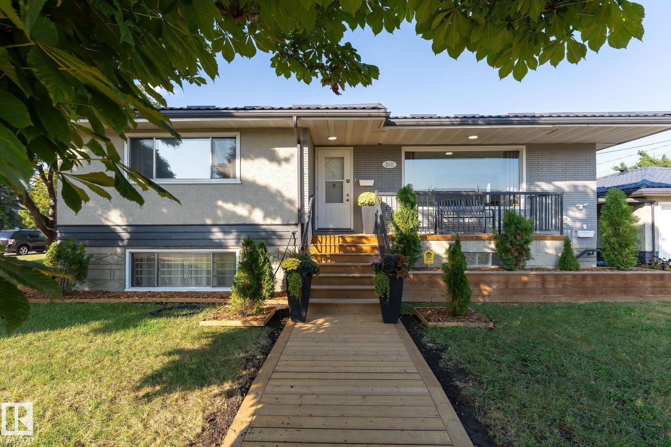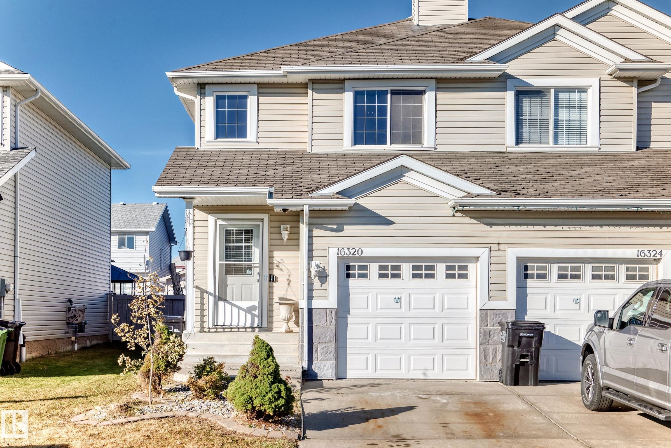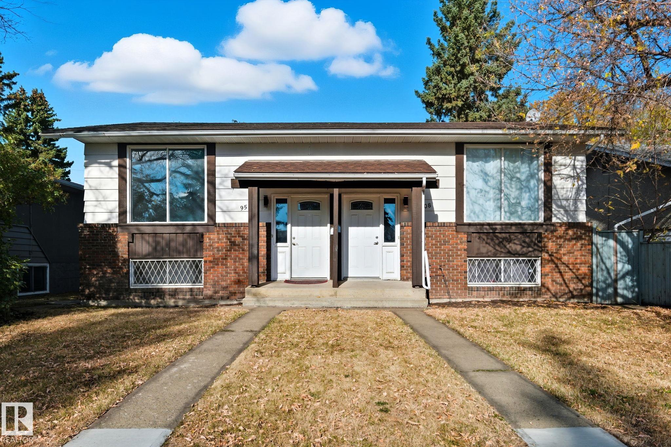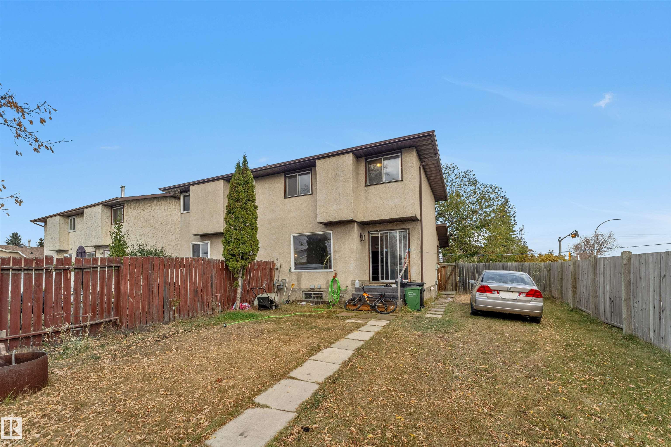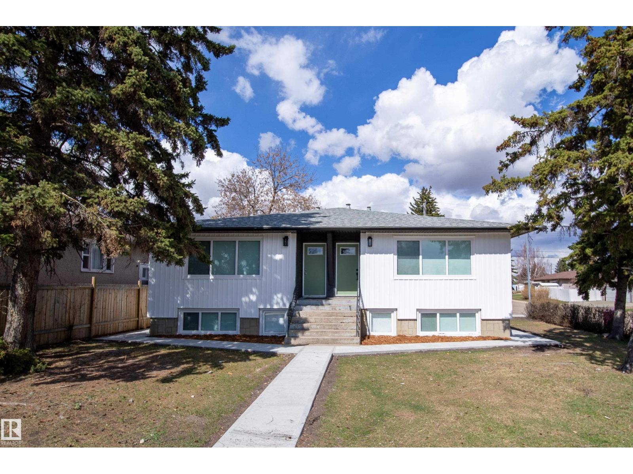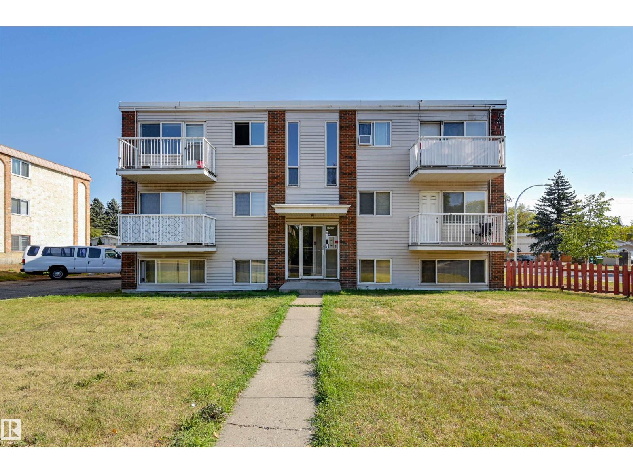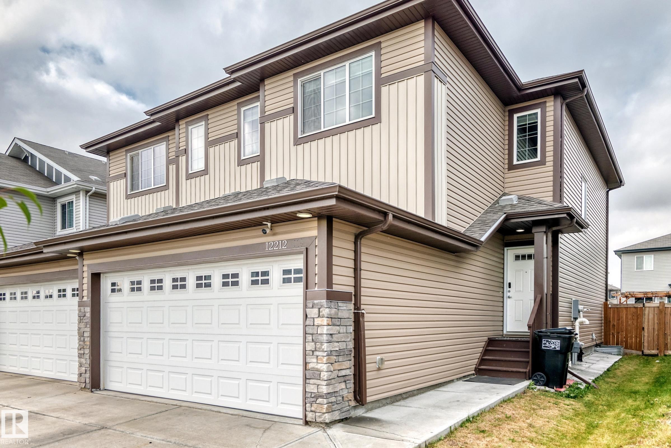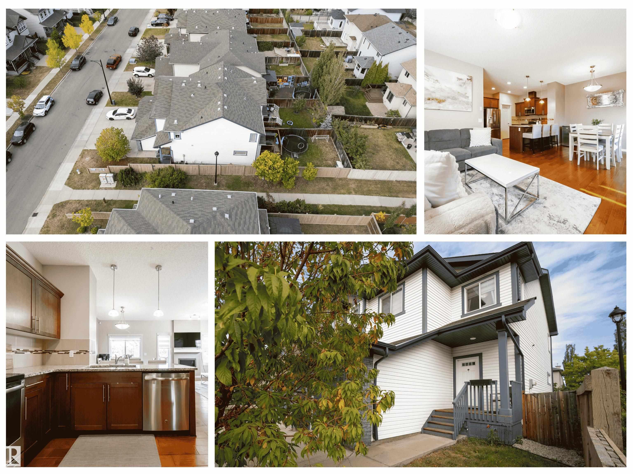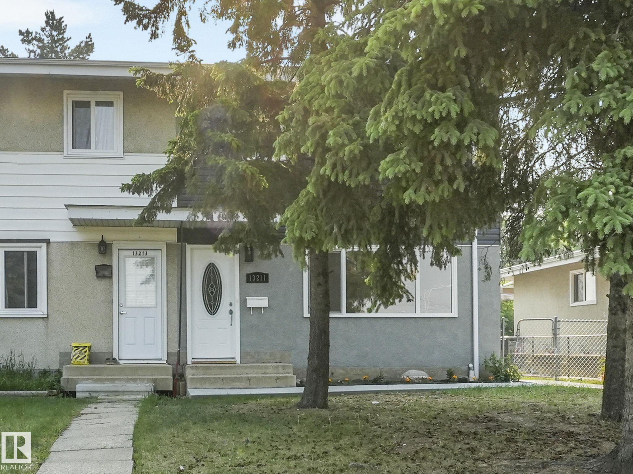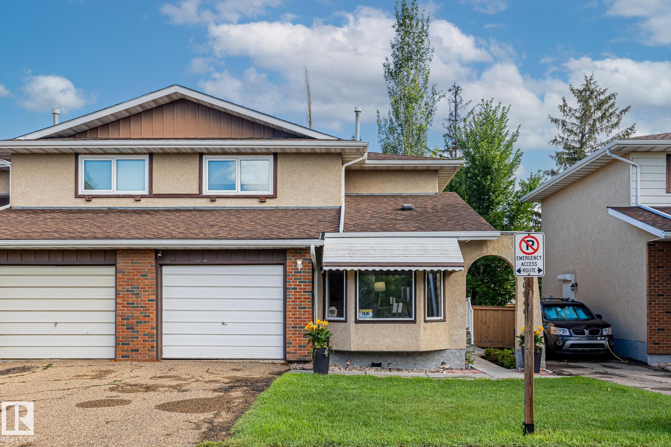
Highlights
Description
- Home value ($/Sqft)$251/Sqft
- Time on Houseful61 days
- Property typeResidential
- Style2 storey
- Neighbourhood
- Median school Score
- Lot size3,146 Sqft
- Year built1977
- Mortgage payment
Come and check out this practical awesome half duplex in Lorelei close to Beaumaris Lake! This very well kept, pride of ownership home has three bedrooms two bathrooms, finished basement and single attached garage. The condo fees are reasonable and the location is excellent in a culda sac!! The neutral paint, beautiful floors and large kitchen with adjoining massive dining room lead to a semi-private good size backyard. The kitchen has a farmhouse sink stainless steel appliances and an abundance of natural light. On the upper level where you live on the primary bedroom which is a very good size and two other bedrooms that can easily accommodate children's furniture and belongings. The basement is ideal for storage with large storage room and an extra Flex space for workout equipment a home office or second family room. This home is ideal for a family, students, or anyone who enjoys a simple life with low maintenance fees.
Home overview
- Heat type Forced air-1, natural gas
- Foundation Concrete perimeter
- Roof Asphalt shingles
- Exterior features Fenced, flat site, fruit trees/shrubs
- Has garage (y/n) Yes
- Parking desc Single garage attached
- # full baths 1
- # half baths 1
- # total bathrooms 2.0
- # of above grade bedrooms 3
- Flooring Laminate flooring
- Appliances Dishwasher-built-in, dryer, freezer, stove-electric, washer, window coverings, refrigerators-two
- Community features See remarks
- Area Edmonton
- Zoning description Zone 27
- Lot size (acres) 292.25
- Basement information Full, finished
- Building size 1156
- Mls® # E4454050
- Property sub type Duplex
- Status Active
- Bedroom 2 7.9m X 9.8m
- Kitchen room 9.2m X 13.8m
- Other room 1 10.2m X 14.4m
- Bedroom 3 7.9m X 11.5m
- Master room 11.2m X 15.7m
- Living room 11.2m X 16.4m
Level: Main - Dining room 13.4m X 10.5m
Level: Main - Family room Level: Main
- Listing type identifier Idx

$-376
/ Month

