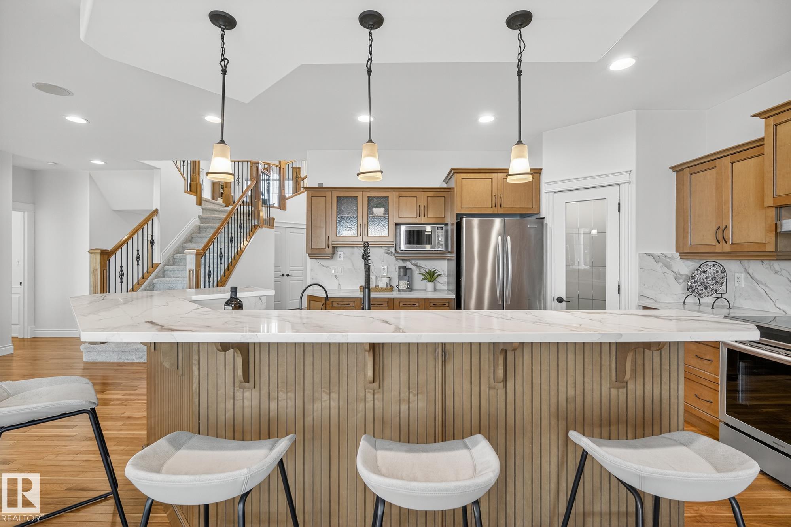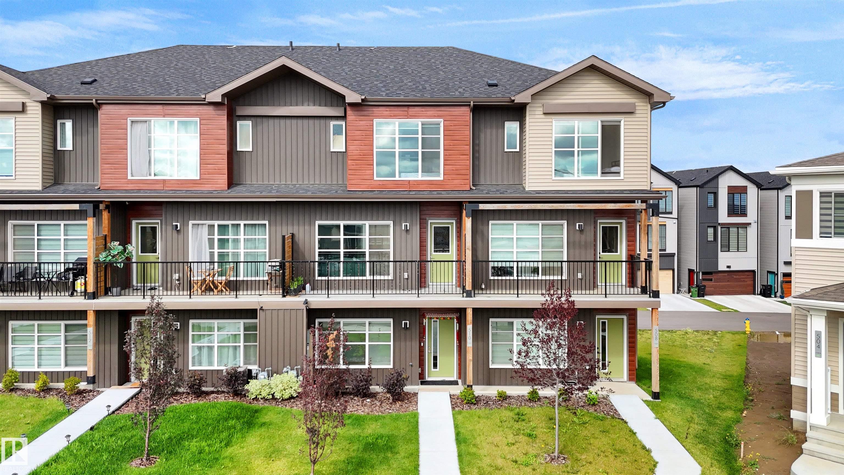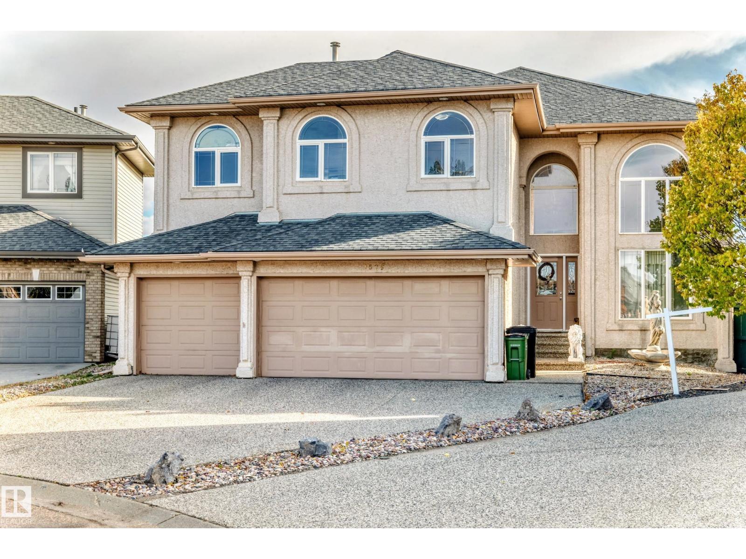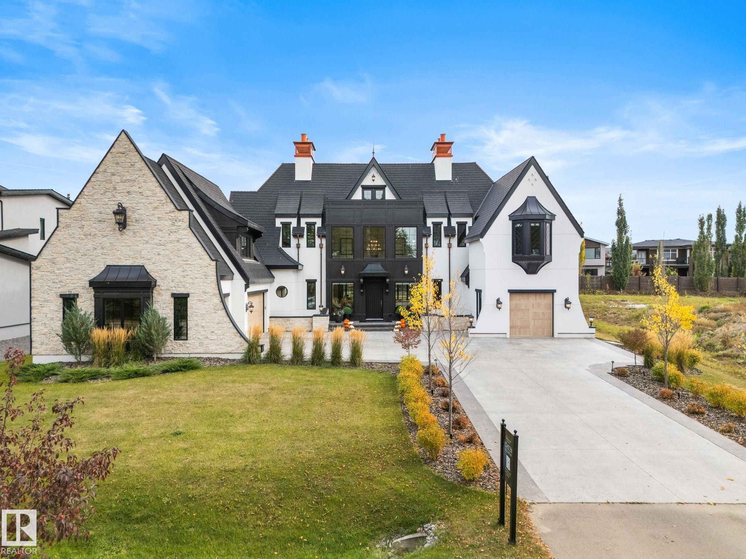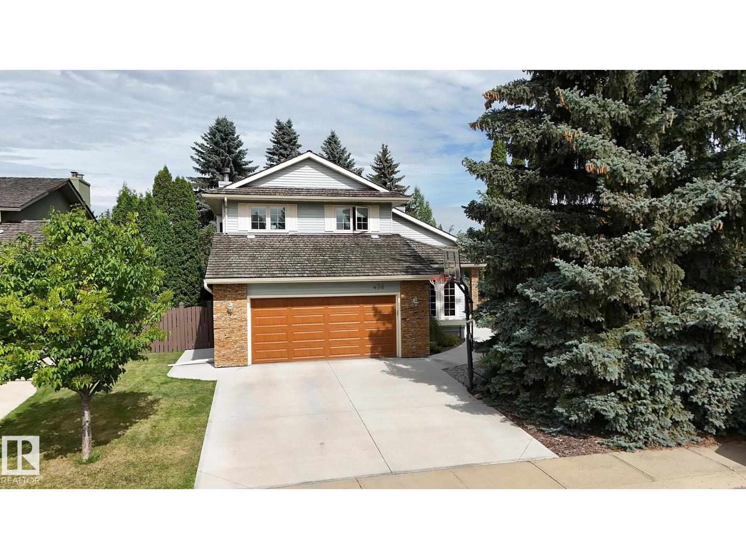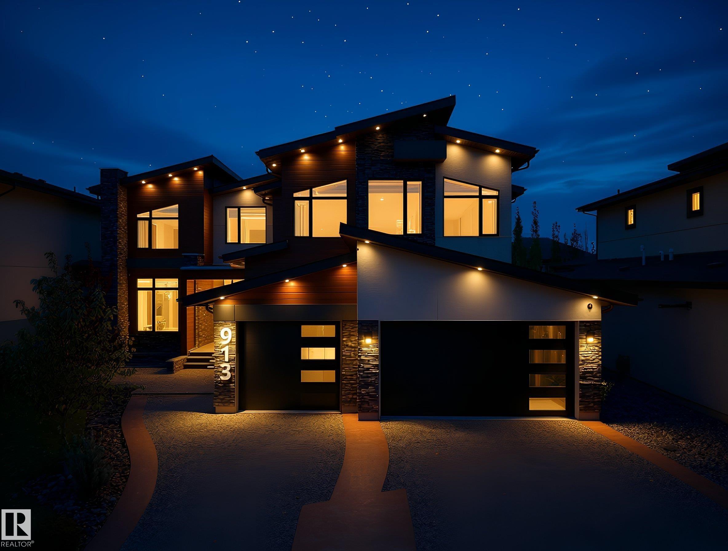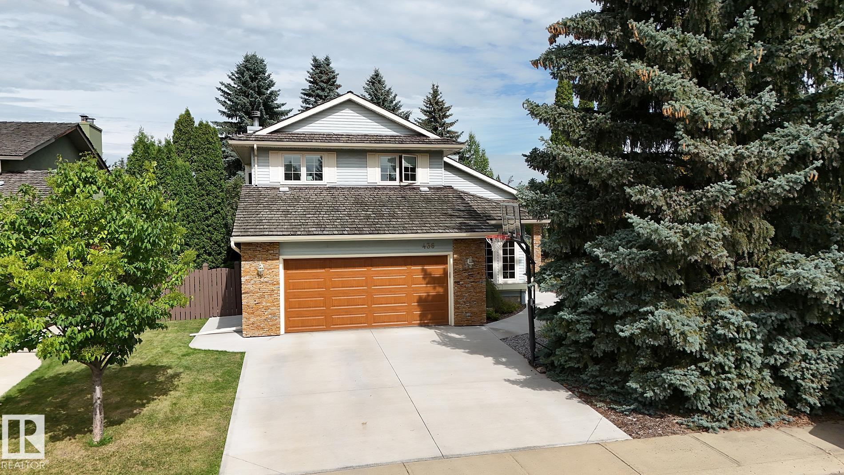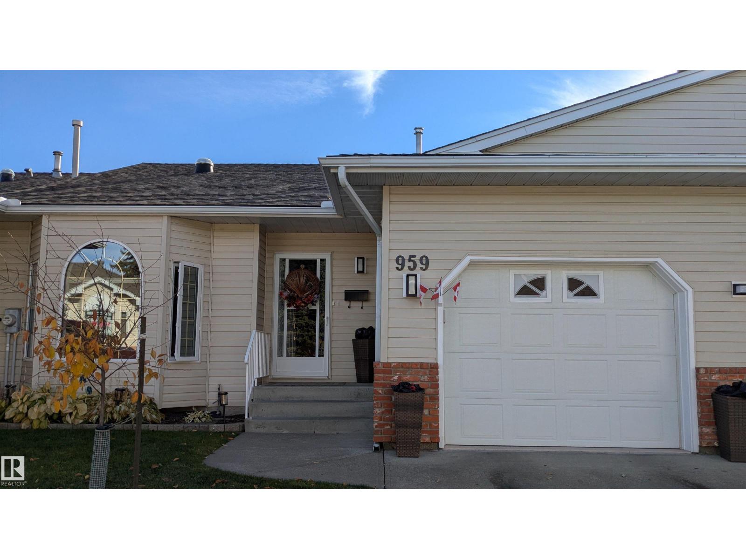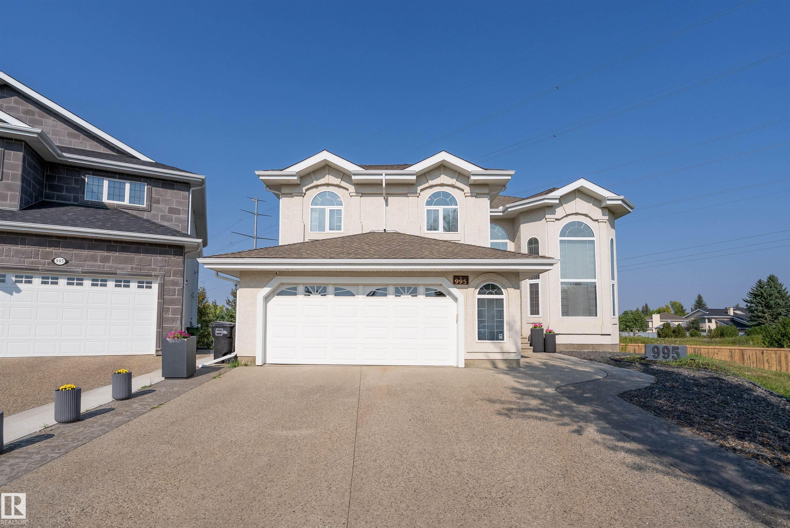- Houseful
- AB
- Edmonton
- Twin Brooks
- 11 Av Nw Unit 11011
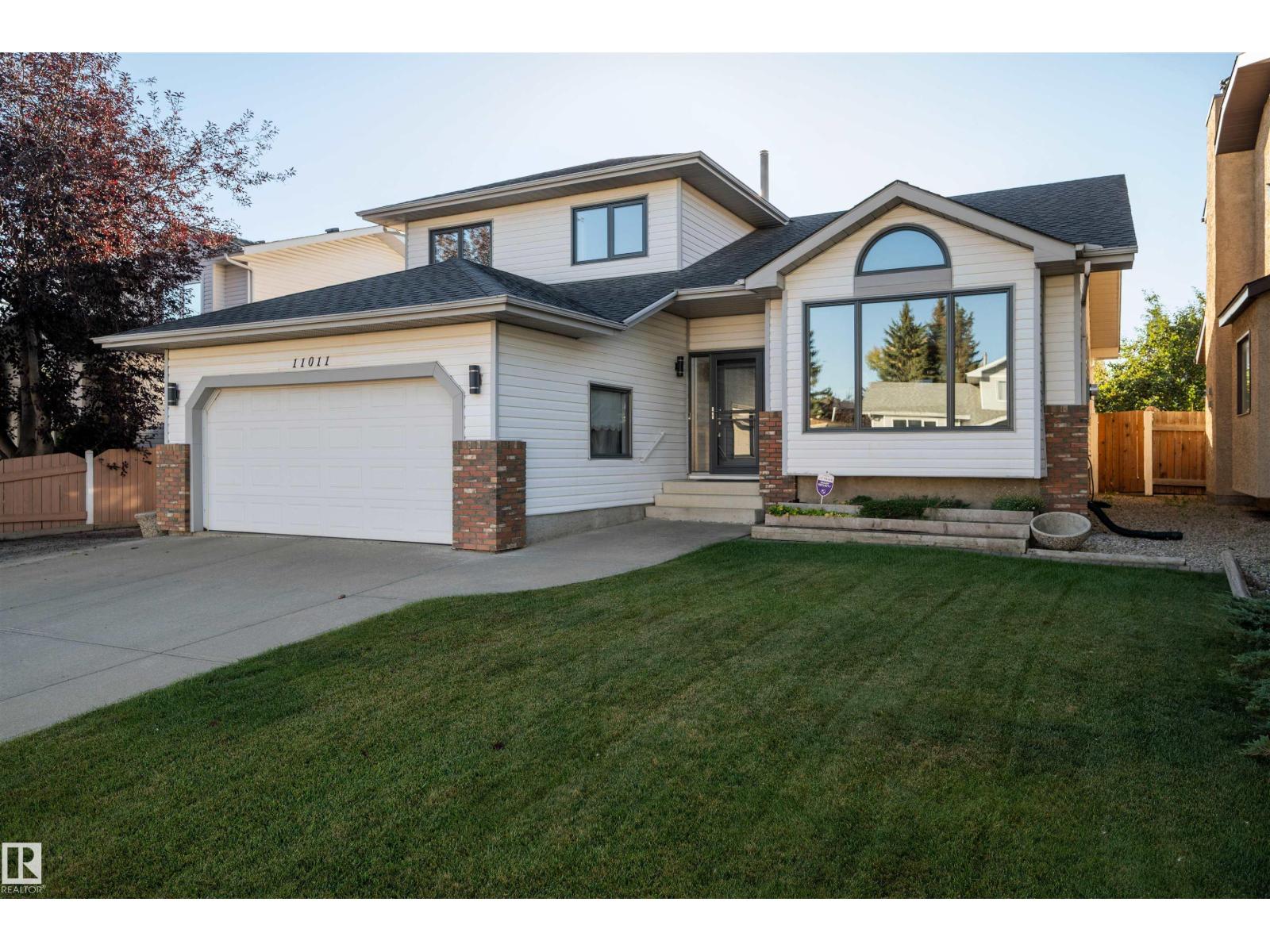
Highlights
Description
- Home value ($/Sqft)$278/Sqft
- Time on Houseful17 days
- Property typeSingle family
- Neighbourhood
- Median school Score
- Lot size6,036 Sqft
- Year built1987
- Mortgage payment
Immaculate original-owner home on the quiet Blackmud Creek side of Twin Brooks! This cherished family home has been lovingly maintained and thoughtfully updated with new triple-pane windows and doors (Greenfox 2025), furnaces (2020), HWT (2019), shingles (2019), and updated flooring throughout the main floor. Enjoy a cozy gas fireplace in the living room, granite countertops in the kitchen, and the convenience of both an office and laundry on the main. Step into your private backyard oasis with a massive deck, ideal for entertaining, and a gas line for the BBQ. Upstairs, the primary retreat offers a walk-in closet and ensuite, along with two additional spacious bedrooms and a full four-piece bath. The fully finished basement features a generous rec room, two more bedrooms, and ample storage. Just a short walk to Blackmud Creek Ravine, community parks, schools, and amenities. Easy access to 111th Street takes you straight to Downtown or the University—without crossing the LRT line. A wonderful opportunity! (id:63267)
Home overview
- Heat type Forced air
- # total stories 2
- Fencing Fence
- # parking spaces 6
- Has garage (y/n) Yes
- # full baths 2
- # half baths 1
- # total bathrooms 3.0
- # of above grade bedrooms 4
- Subdivision Twin brooks
- Lot dimensions 560.77
- Lot size (acres) 0.13856438
- Building size 2159
- Listing # E4460609
- Property sub type Single family residence
- Status Active
- 4th bedroom 3.64m X 3.49m
Level: Basement - Recreational room 12.13m X 4.86m
Level: Basement - Storage 1.39m X 2.45m
Level: Basement - Kitchen 3.14m X 3.07m
Level: Main - Den 2.79m X 2.88m
Level: Main - Dining room 3.96m X 3.09m
Level: Main - Breakfast room 2.76m X 5.27m
Level: Main - Family room 5.93m X 3.99m
Level: Main - Living room 4.07m X 5.45m
Level: Main - 3rd bedroom 2.85m X 4.27m
Level: Upper - 2nd bedroom 2.83m X 3.77m
Level: Upper - Primary bedroom 3.87m X 4.67m
Level: Upper
- Listing source url Https://www.realtor.ca/real-estate/28946348/11011-11-av-nw-edmonton-twin-brooks
- Listing type identifier Idx

$-1,600
/ Month



