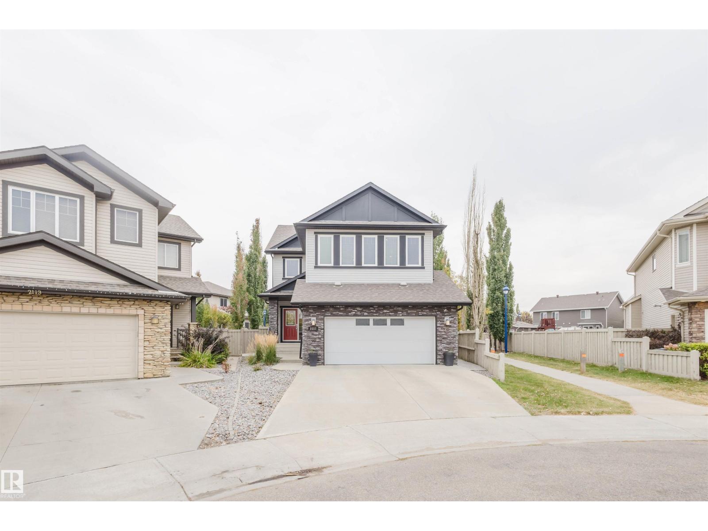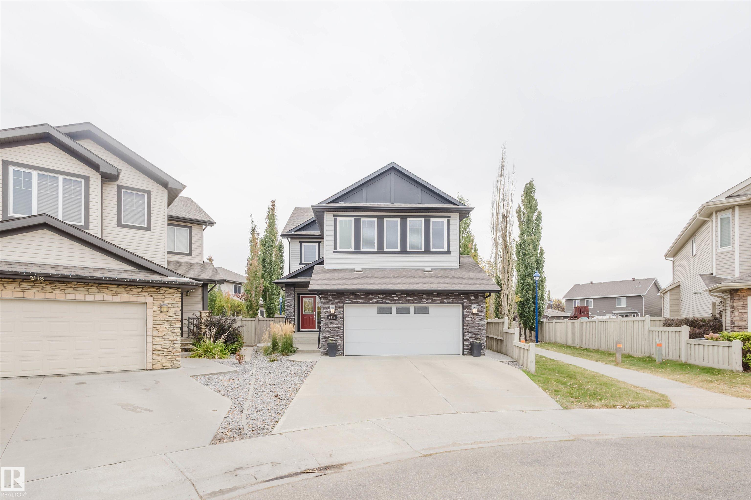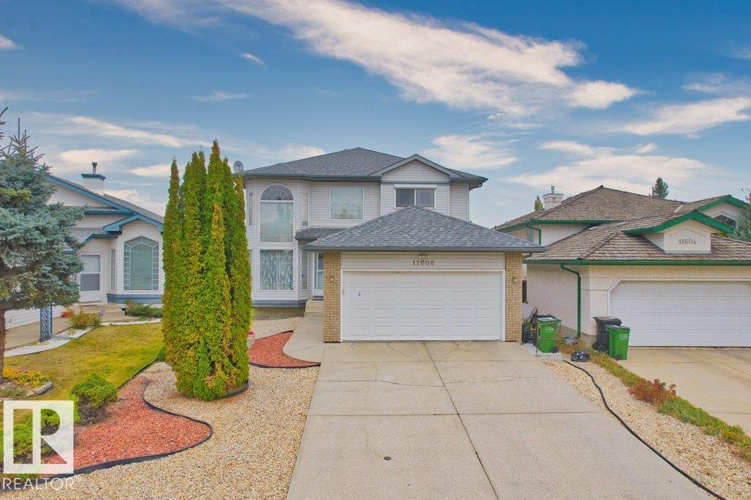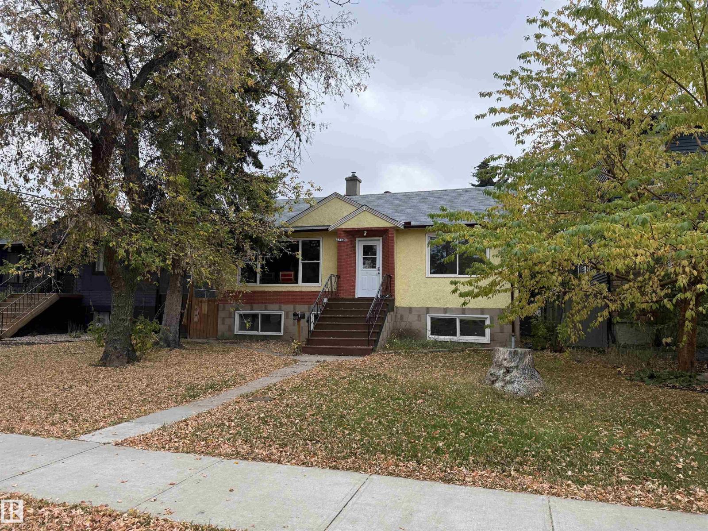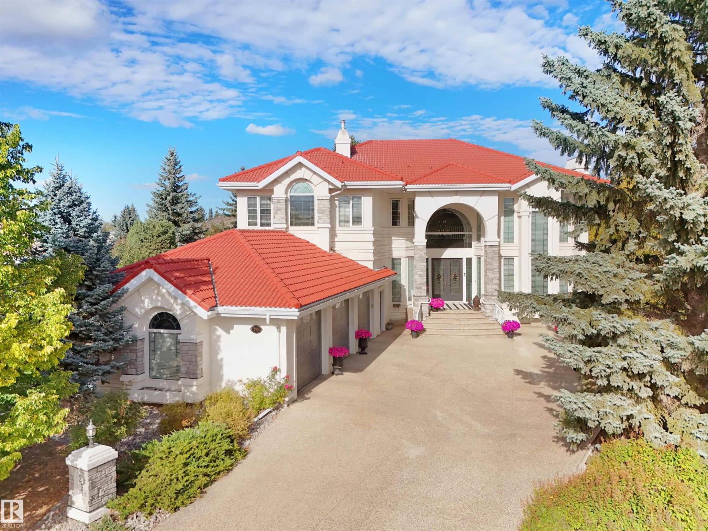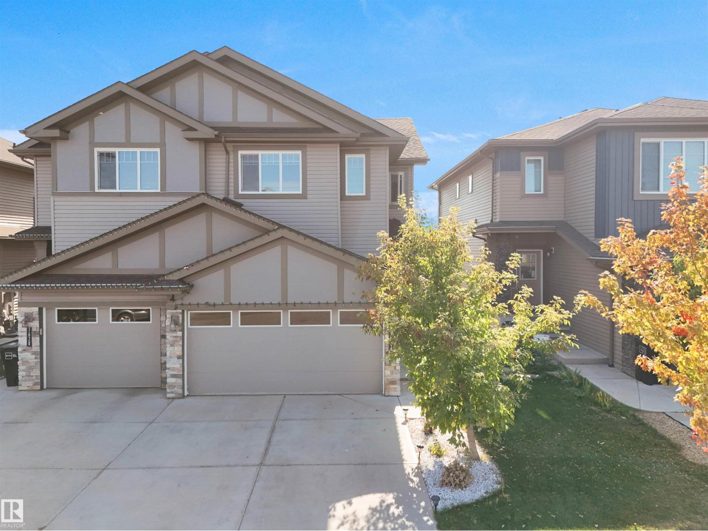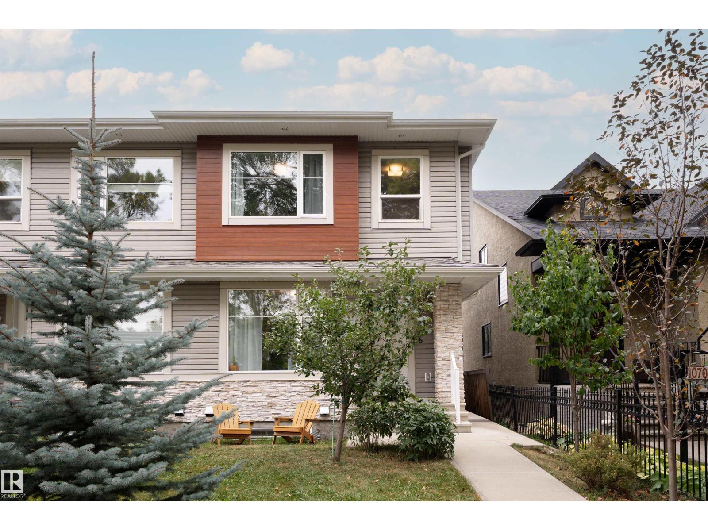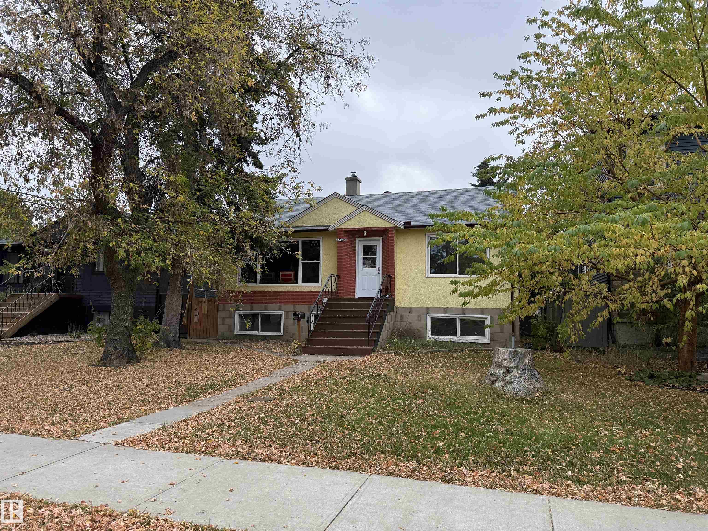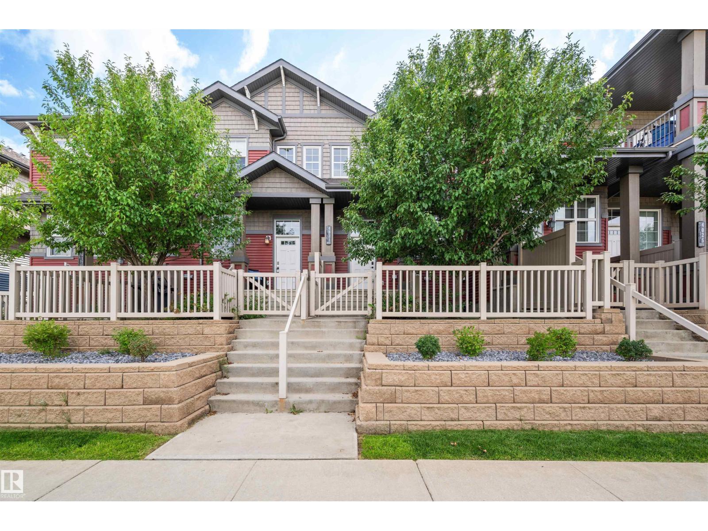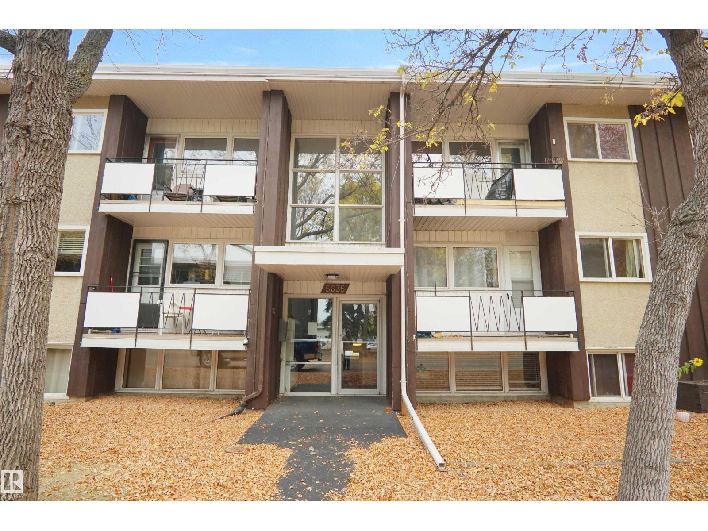- Houseful
- AB
- Edmonton
- Twin Brooks
- 11 Av Nw Unit 11608 #a
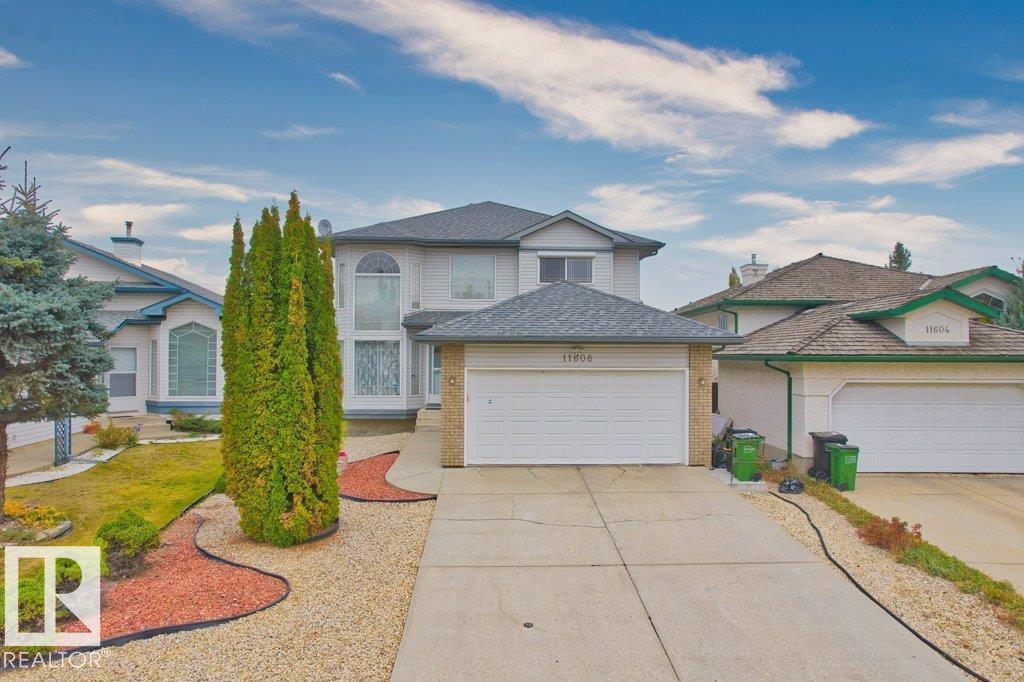
Highlights
Description
- Home value ($/Sqft)$326/Sqft
- Time on Housefulnew 1 hour
- Property typeSingle family
- Neighbourhood
- Median school Score
- Lot size4,630 Sqft
- Year built1996
- Mortgage payment
This 1,927 sf home located in the great community of Twin Brooks in southwest Edmonton. The main floor offers hardwood flooring, high ceilings, and large windows that bring in abundant natural light. The open-concept kitchen boasts granite countertops. There is also a bedroom (or den), a half bath, and a laundry room on the main floor. Upstairs, you’ll find three bedrooms and two full bathrooms, including a primary suite with a private ensuite and walk-in closet. The fully finished basement includes laminate flooring, one bedroom, a living area, a full bathroom, an open recreation space, and a large storage room. The oversized insulated garage offers both comfort and convenience. The well-maintained front and back yards are perfect for enjoying the sunshine and gardening. This established neighbourhood offers easy access to schools, public transit, and shopping, —convenient and family-friendly living at its best! (id:63267)
Home overview
- Heat type Forced air
- # total stories 2
- Fencing Fence
- # parking spaces 4
- Has garage (y/n) Yes
- # full baths 3
- # half baths 1
- # total bathrooms 4.0
- # of above grade bedrooms 5
- Subdivision Twin brooks
- Lot dimensions 430.18
- Lot size (acres) 0.10629602
- Building size 1928
- Listing # E4460327
- Property sub type Single family residence
- Status Active
- Recreational room 9.07m X 4.99m
Level: Basement - 4th bedroom 3.26m X 3.92m
Level: Basement - Living room 2.61m X 4.05m
Level: Main - 5th bedroom 3.55m X 2.58m
Level: Main - Family room 4.21m X 4.1m
Level: Main - Dining room 3.94m X 2.47m
Level: Main - Kitchen 2.83m X 3.27m
Level: Main - 3rd bedroom 3.18m X 3.51m
Level: Upper - 2nd bedroom 3m X 3.51m
Level: Upper - Primary bedroom 3.56m X 6.53m
Level: Upper
- Listing source url Https://www.realtor.ca/real-estate/28938814/11608-11a-av-nw-edmonton-twin-brooks
- Listing type identifier Idx

$-1,677
/ Month

