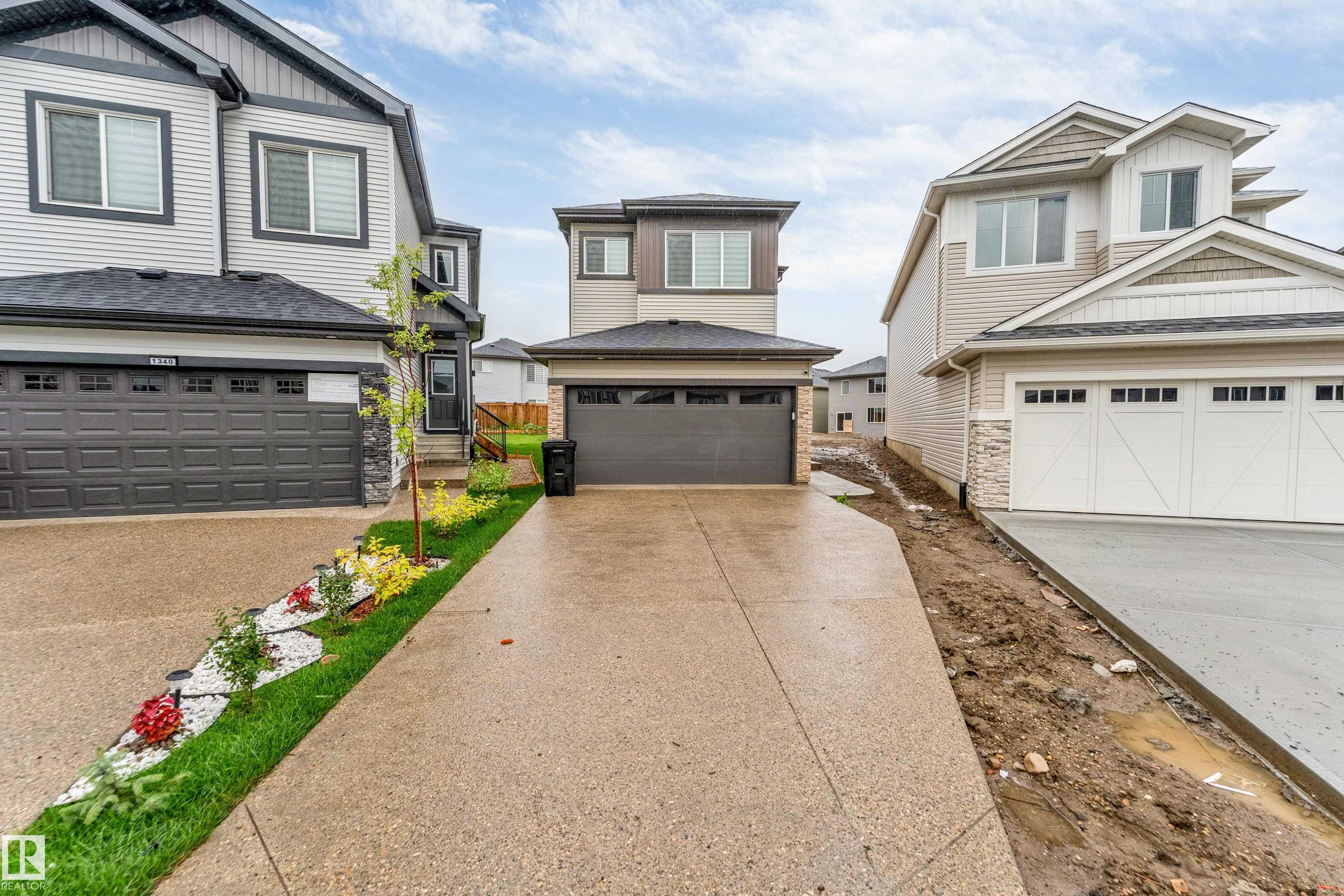This home is hot now!
There is over a 92% likelihood this home will go under contract in 15 days.

**ASTER COMMUNITY**SOUTH EDMONTON**SPICE KITCHEN**SIDE ENTRY**The main level offers an inviting open layout where the living, dining, and kitchen areas connect seamlessly, perfect for gatherings or quiet evenings at home. A well-placed bedroom and bath on this floor provide flexibility for guests or family members. Natural light flows throughout, highlighting the warm finishes and spacious feel. Upstairs, you’ll find the primary suite with a private ensuite and walk-in closet, offering a true retreat at the end of the day. Additional bedrooms and a family room create plenty of space for relaxation or entertaining. A conveniently located laundry room adds to the practicality of the design. With a balance of open areas and private rooms, this home suits a variety of lifestyles. The thoughtful floor plan maximizes every space, while the mudroom and closets provide excellent storage solutions. Located in a family-friendly community close to schools, parks, shopping, and essential amenities.

