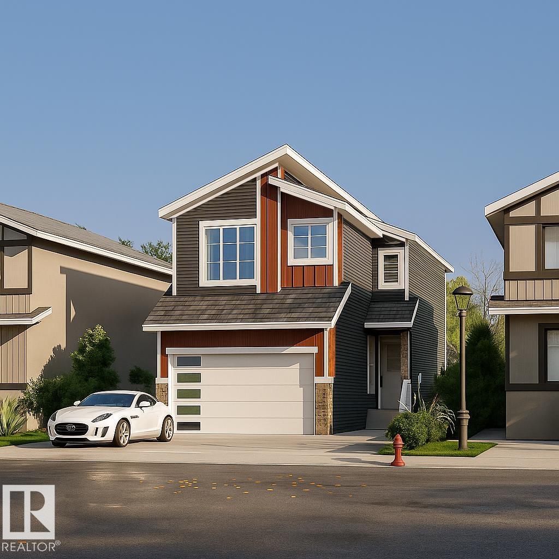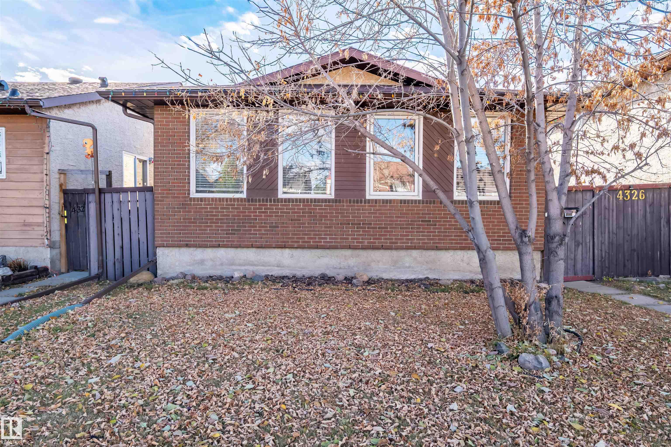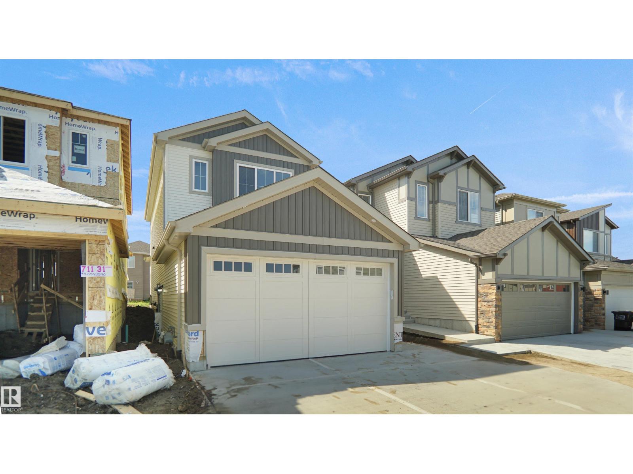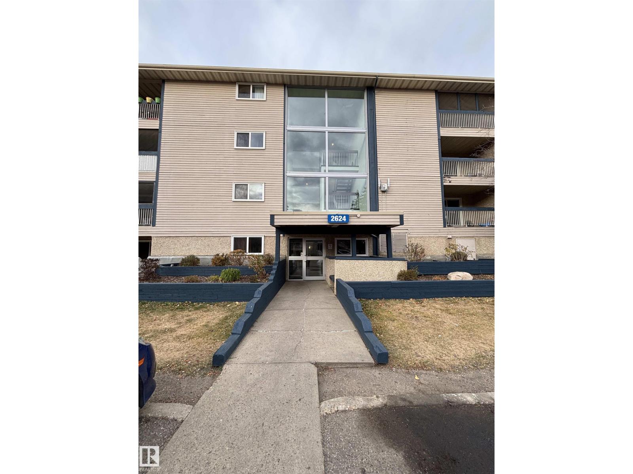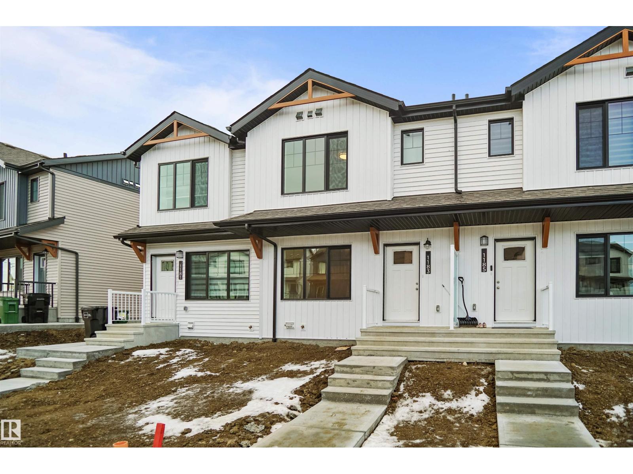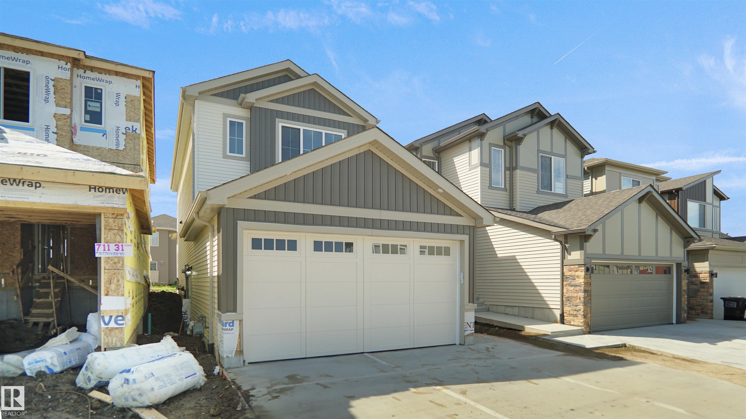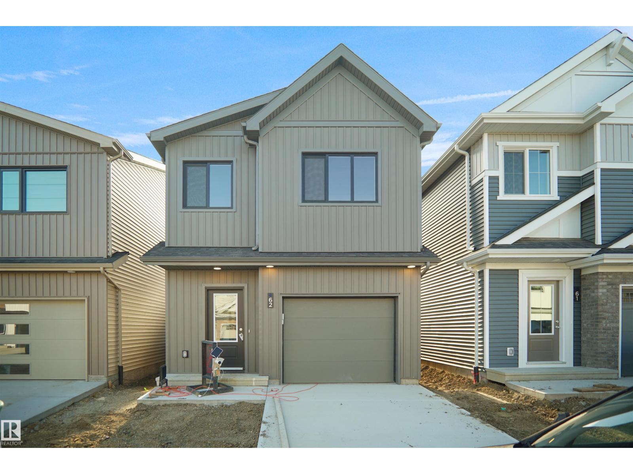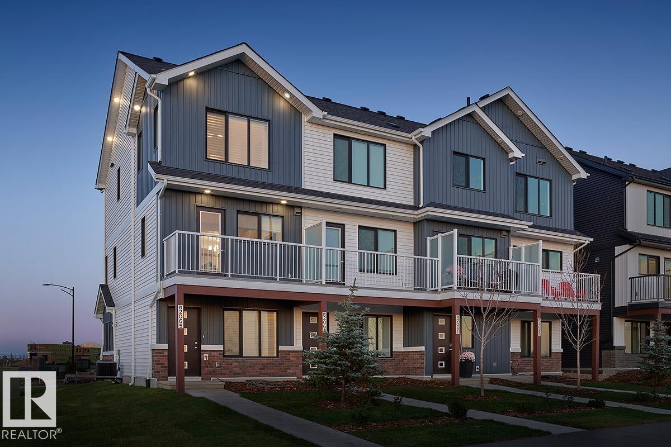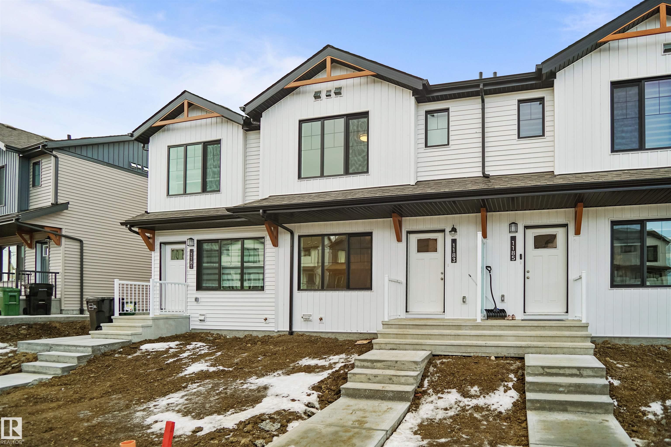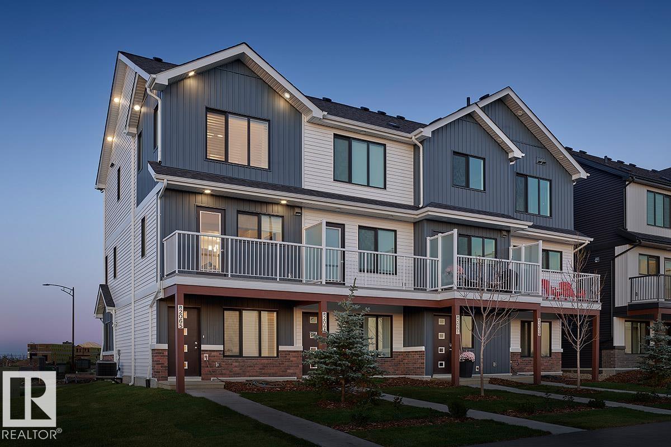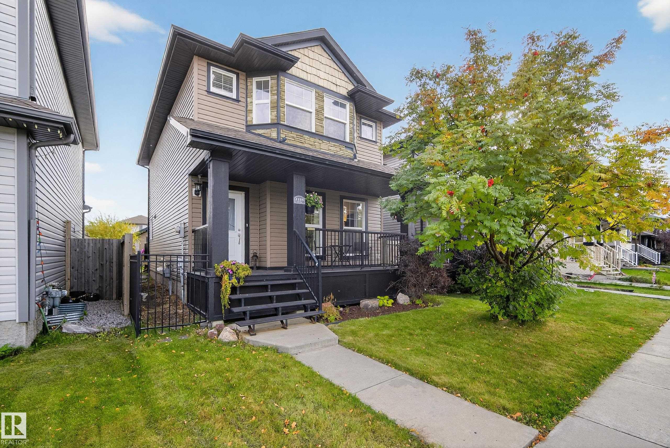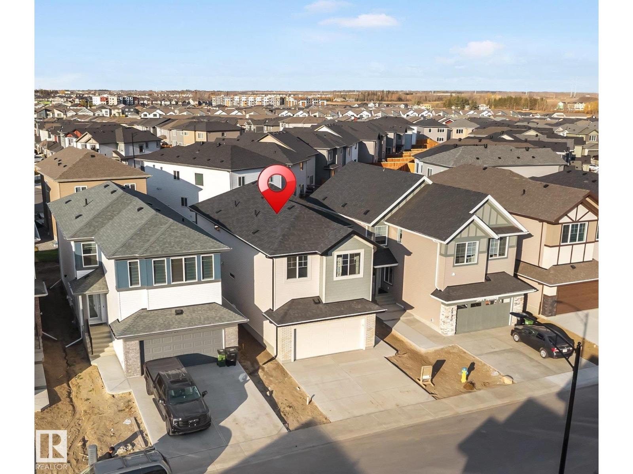
Highlights
Description
- Home value ($/Sqft)$305/Sqft
- Time on Housefulnew 28 hours
- Property typeSingle family
- Neighbourhood
- Median school Score
- Lot size3,700 Sqft
- Year built2025
- Mortgage payment
**SOUTH EDMONTON** ASTER COMMUNITY** SIDE ENTRY** OPEN TO BELOW** Step inside to discover an open and inviting main floor where natural light fills the living area, creating a warm and welcoming atmosphere. The spacious kitchen is thoughtfully designed with modern finishes, abundant cabinetry, and a seamless flow to the dining area—perfect for family gatherings or hosting guests. A cozy living room with a feature fireplace offers the ideal space to relax, while a main floor bedroom and office provide flexibility for guests or working from home. Upstairs, the primary suite feels like a private retreat, featuring a walk-in closet and a luxurious ensuite with elegant fixtures and finishes. Additional bedrooms are generously sized, offering comfort and privacy for everyone. The family room upstairs adds a wonderful touch for movie nights or quiet evenings. With a bright laundry space and a functional layout throughout, this home combines comfort, elegance, and practicality. (id:63267)
Home overview
- Heat type Forced air
- # total stories 2
- Has garage (y/n) Yes
- # full baths 3
- # total bathrooms 3.0
- # of above grade bedrooms 4
- Subdivision Aster
- Lot dimensions 343.71
- Lot size (acres) 0.08492958
- Building size 2248
- Listing # E4463148
- Property sub type Single family residence
- Status Active
- Dining room 3.99m X 2.83m
Level: Main - 2nd bedroom 3.58m X 2.78m
Level: Main - Mudroom 2.45m X 2.39m
Level: Main - 2nd kitchen 1.89m X 2.45m
Level: Main - Kitchen 3.99m X 3.41m
Level: Main - Living room 3.68m X 4.49m
Level: Main - Primary bedroom 4.08m X 4.27m
Level: Upper - 4th bedroom 2.95m X 4.35m
Level: Upper - Bonus room 4.57m X 5.98m
Level: Upper - 3rd bedroom 3.05m X 3.66m
Level: Upper - Laundry 1.89m X 2.42m
Level: Upper
- Listing source url Https://www.realtor.ca/real-estate/29022763/1524-11-av-nw-edmonton-aster
- Listing type identifier Idx

$-1,829
/ Month

