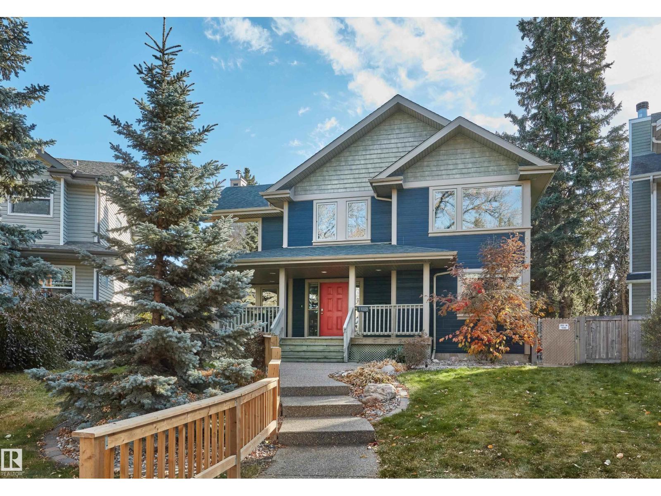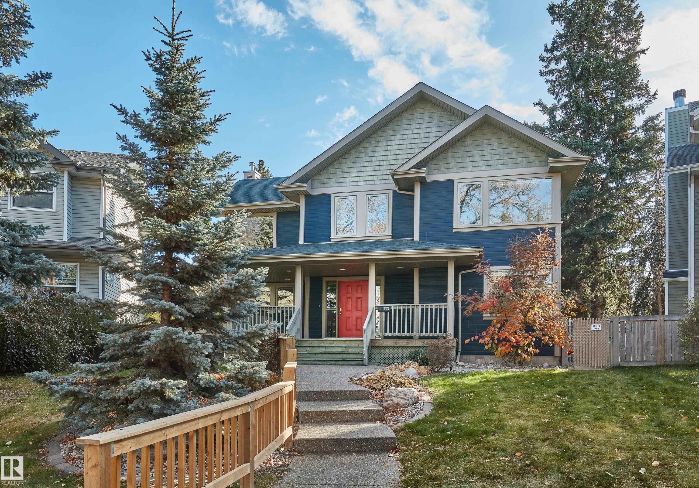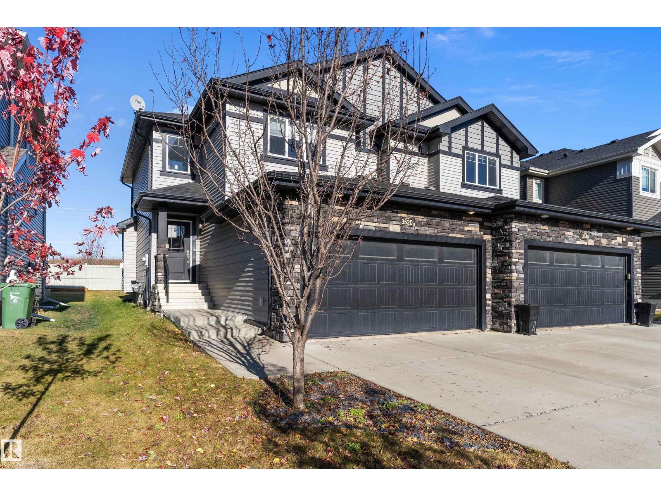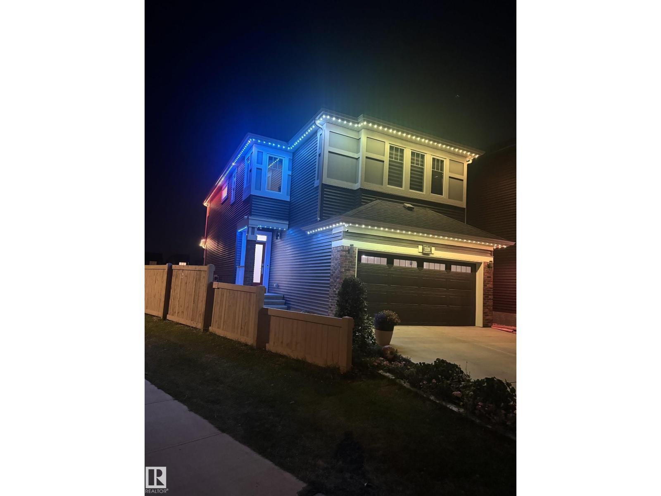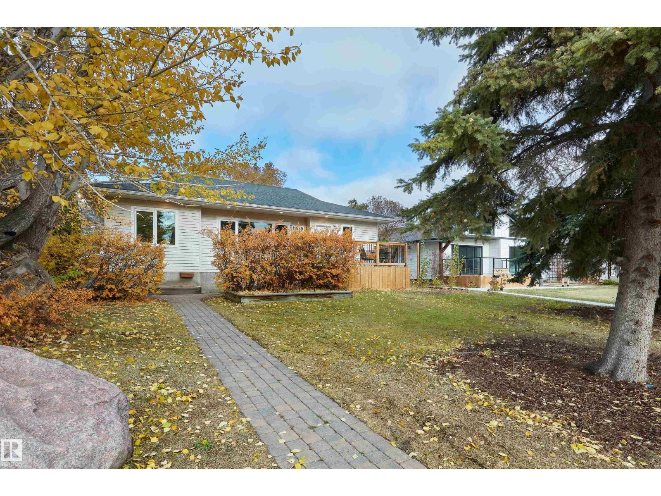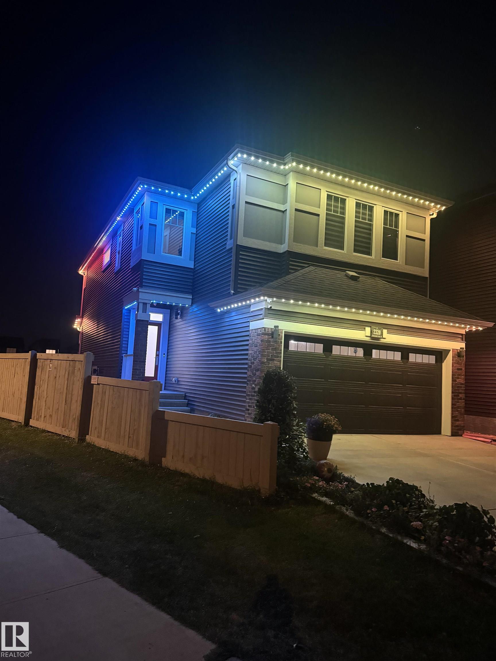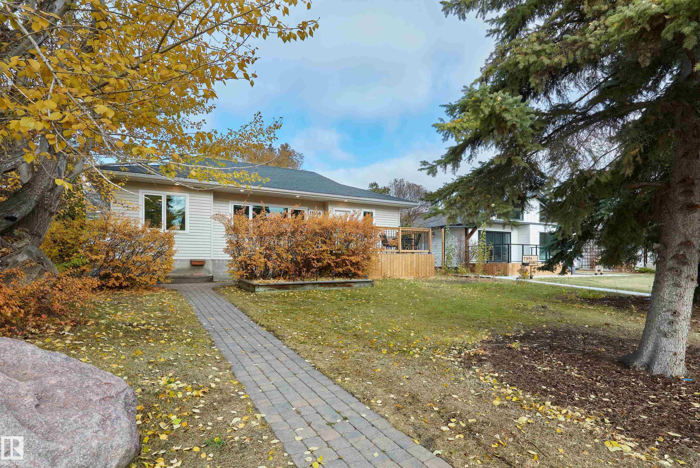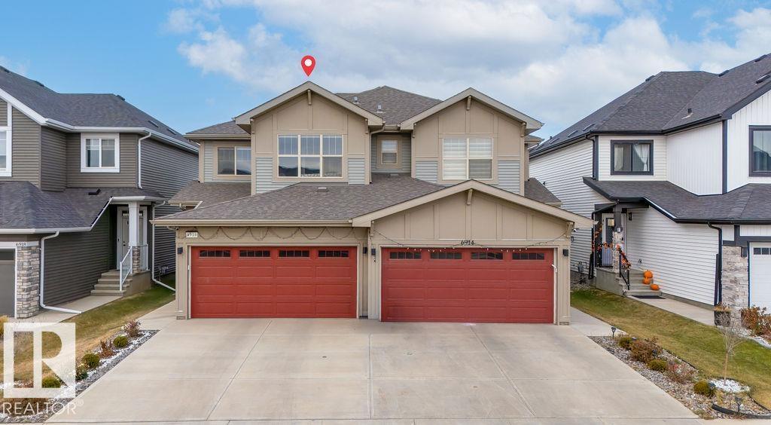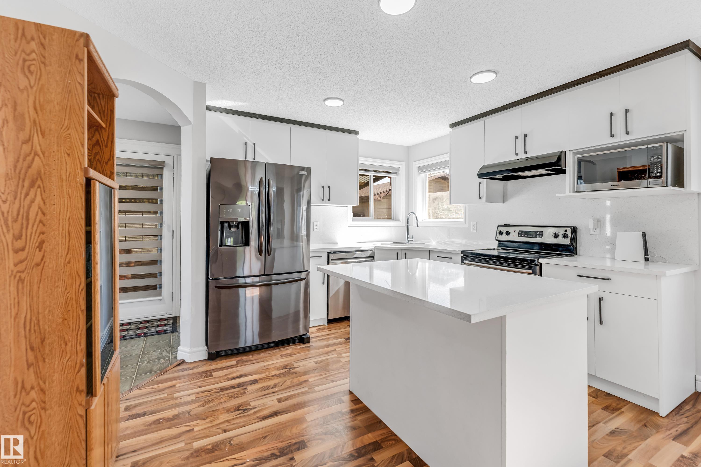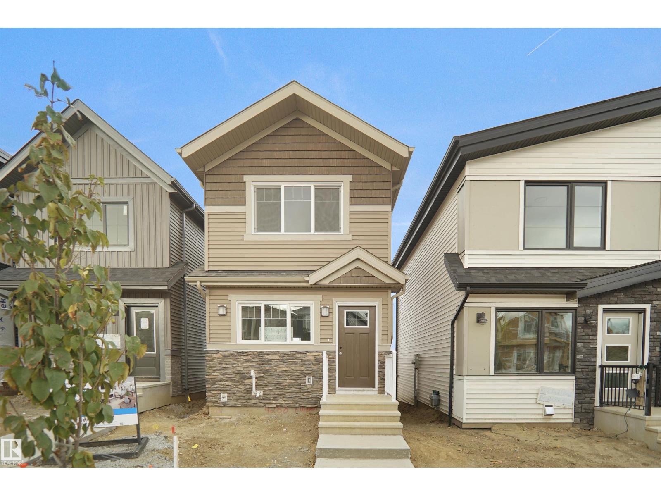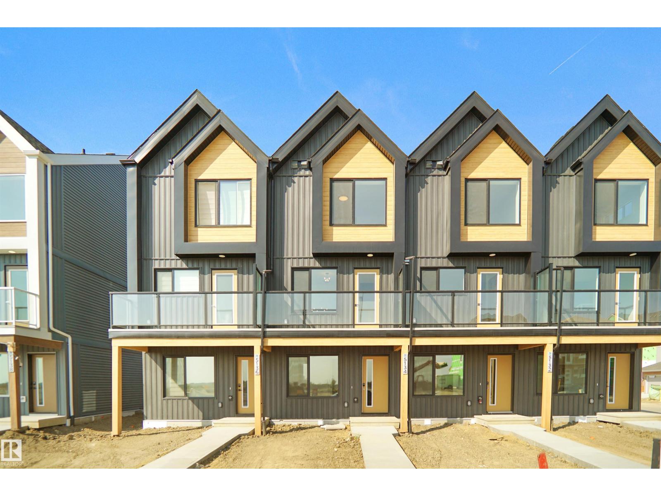- Houseful
- AB
- Edmonton
- Rutherford
- 11 Av Sw Unit 11544
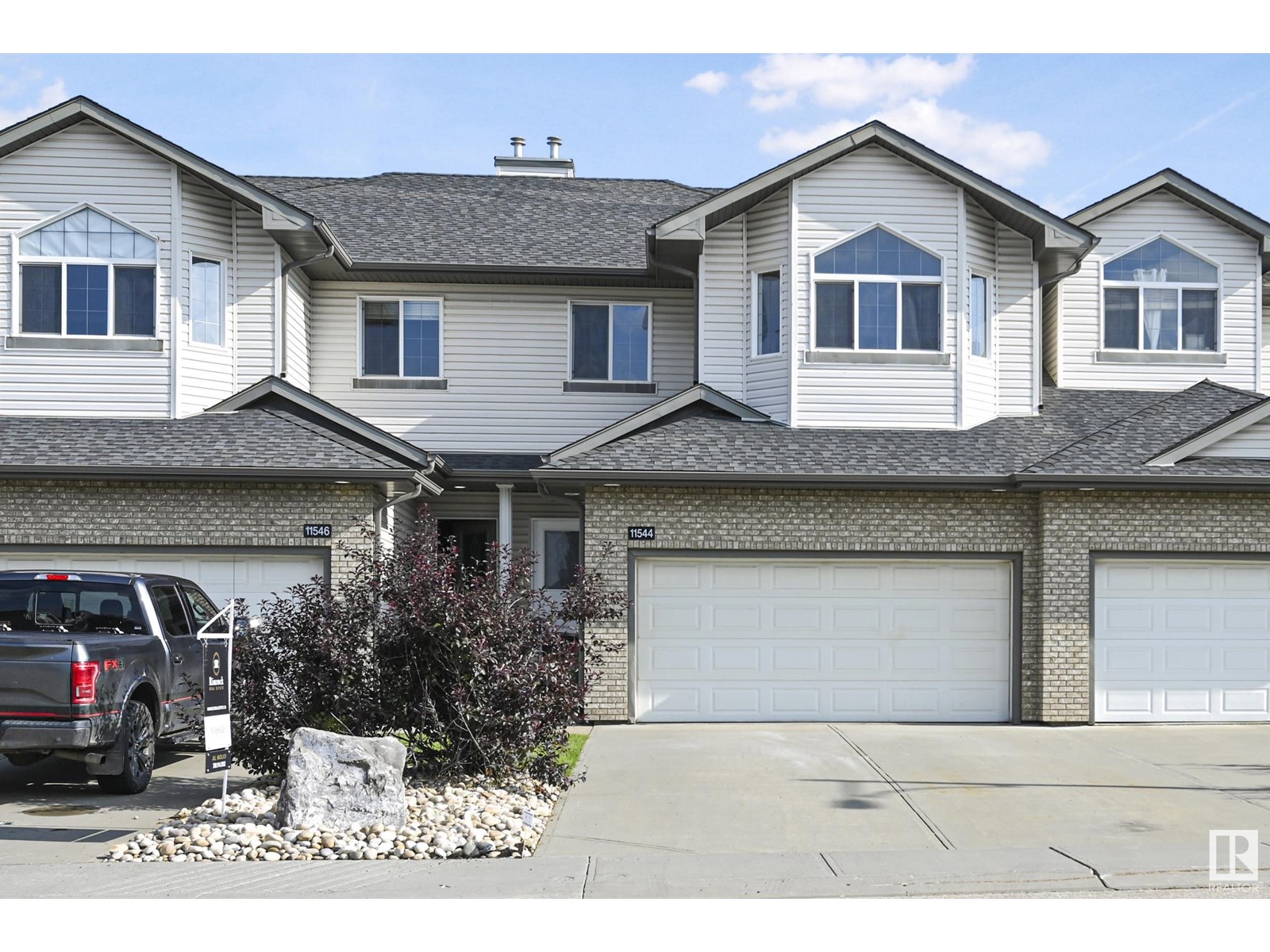
Highlights
This home is
32%
Time on Houseful
86 Days
School rated
6.9/10
Edmonton
10.35%
Description
- Home value ($/Sqft)$290/Sqft
- Time on Houseful86 days
- Property typeSingle family
- Neighbourhood
- Median school Score
- Year built2006
- Mortgage payment
Welcome to RUTHERFORD LANE! This well kept 2 storey duplex located in a quiet CUL-DE-SAC. Main floor features HIGH CEILINGS in the living room with FIREPLACE. Open kitchen concept with WHITE cabinets, looking over the dining area. Upper floor offering nice sized master bedroom with VAULTED ceilings and 3 piece en-suite. Two more bedrooms and a 4 piece full bath completed the upper floor. Basement fully finished with a WET BAR and a family room. Brand new Painting and HE vinyl plank flooring throughout. Unit comes with double attached garage. Walking distance to PUBLIC TRANSIT, SHOPPING. Close to SCHOOLS, PARK and all amenities. Easy access to SOUTH COMMON, E.I.A. and ANTHONY HENDAY freeway. (id:63267)
Home overview
Amenities / Utilities
- Heat type Forced air
Exterior
- # total stories 2
- Has garage (y/n) Yes
Interior
- # full baths 2
- # half baths 1
- # total bathrooms 3.0
- # of above grade bedrooms 3
Location
- Subdivision Rutherford (edmonton)
Overview
- Lot size (acres) 0.0
- Building size 1373
- Listing # E4450281
- Property sub type Single family residence
- Status Active
Rooms Information
metric
- Family room 4.51m X 4.29m
Level: Basement - Dining room 2.45m X 3m
Level: Main - Living room 3.74m X 3.52m
Level: Main - Kitchen 2.8m X 3.35m
Level: Main - 2nd bedroom 2.97m X 2.93m
Level: Upper - 3rd bedroom 3.35m X 3.1m
Level: Upper - Primary bedroom 4.23m X 4.37m
Level: Upper
SOA_HOUSEKEEPING_ATTRS
- Listing source url Https://www.realtor.ca/real-estate/28669036/11544-11-av-sw-edmonton-rutherford-edmonton
- Listing type identifier Idx
The Home Overview listing data and Property Description above are provided by the Canadian Real Estate Association (CREA). All other information is provided by Houseful and its affiliates.

Lock your rate with RBC pre-approval
Mortgage rate is for illustrative purposes only. Please check RBC.com/mortgages for the current mortgage rates
$-783
/ Month25 Years fixed, 20% down payment, % interest
$278
Maintenance
$
$
$
%
$
%

Schedule a viewing
No obligation or purchase necessary, cancel at any time

