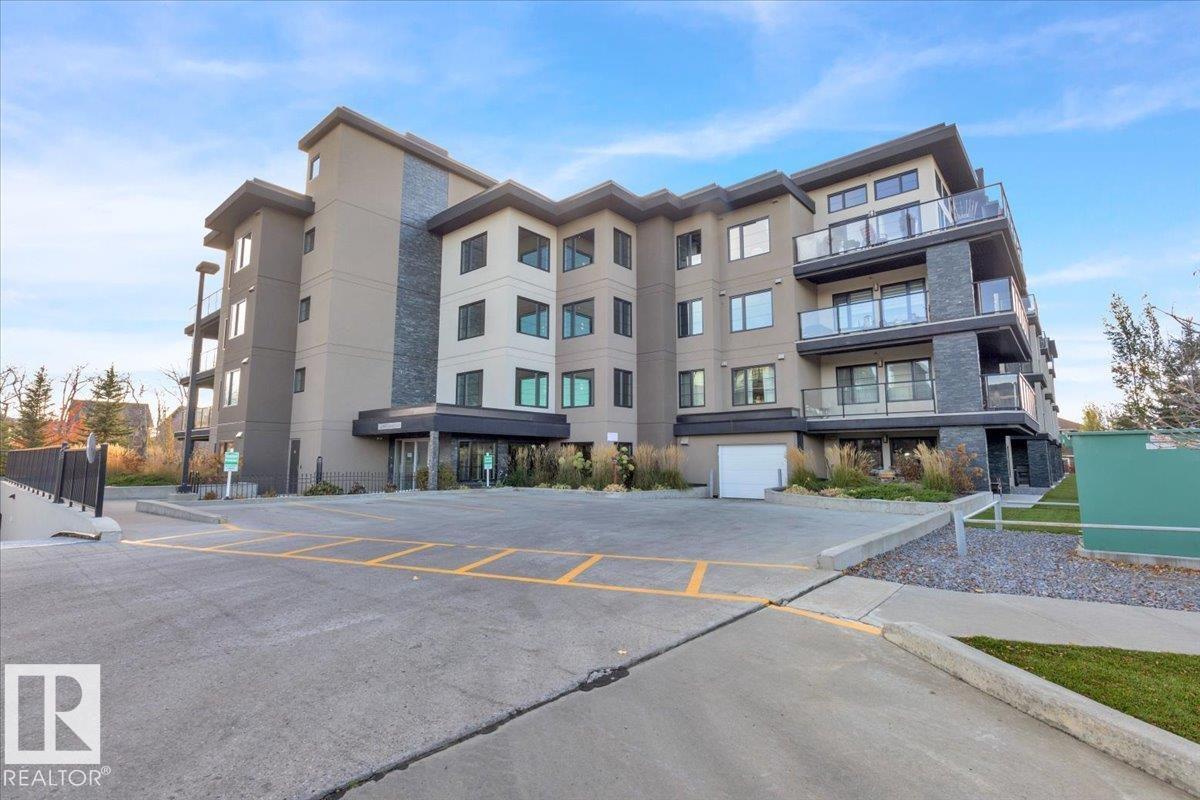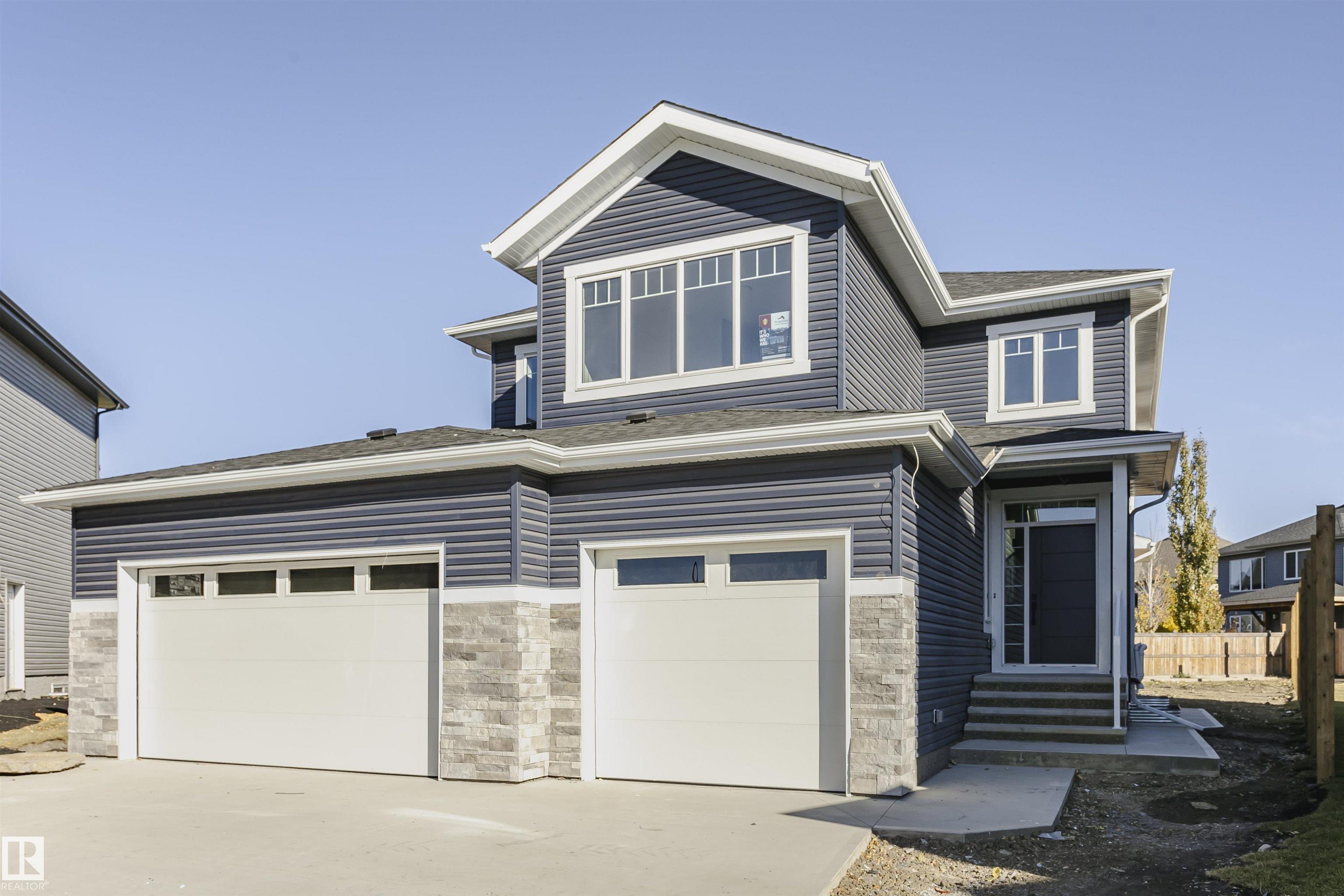- Houseful
- AB
- Edmonton
- Rutherford
- 11 Av Sw Unit 11546

Highlights
Description
- Home value ($/Sqft)$306/Sqft
- Time on Houseful59 days
- Property typeSingle family
- Neighbourhood
- Median school Score
- Year built2006
- Mortgage payment
Welcome to this beautifully maintained half duplex condo offering 1,258 sq. ft. of functional living space in the highly desirable community of Rutherford. Ideally located just steps from schools, parks, and shopping, this home is perfect for families, professionals, or investors. Step inside the front entryway that opens to a bright home with plenty of natural light. The large kitchen offers ample counter space, ideal for cooking and entertaining. The open-concept main floor features a floor-to-ceiling living room with a cozy fireplace, creating a warm and inviting atmosphere for gatherings.Upstairs, you’ll find three generously sized bedrooms, including a large primary suite with a private 3-piece ensuite.Additional highlights include a double attached garage and a low-maintenance lifestyle with condo living—giving you more time to enjoy all that Rutherford has to offer. (id:63267)
Home overview
- Heat type Forced air
- # total stories 2
- Has garage (y/n) Yes
- # full baths 2
- # half baths 1
- # total bathrooms 3.0
- # of above grade bedrooms 3
- Subdivision Rutherford (edmonton)
- Lot size (acres) 0.0
- Building size 1259
- Listing # E4454449
- Property sub type Single family residence
- Status Active
- Living room 4.32m X 3.84m
Level: Main - Kitchen 3.28m X 2.83m
Level: Main - Dining room 2.76m X 2.48m
Level: Main - Primary bedroom 4.23m X 4.01m
Level: Upper - 2nd bedroom 3.76m X 2.96m
Level: Upper - 3rd bedroom 3.79m X 3.27m
Level: Upper
- Listing source url Https://www.realtor.ca/real-estate/28769640/11546-11-av-sw-edmonton-rutherford-edmonton
- Listing type identifier Idx

$-749
/ Month












