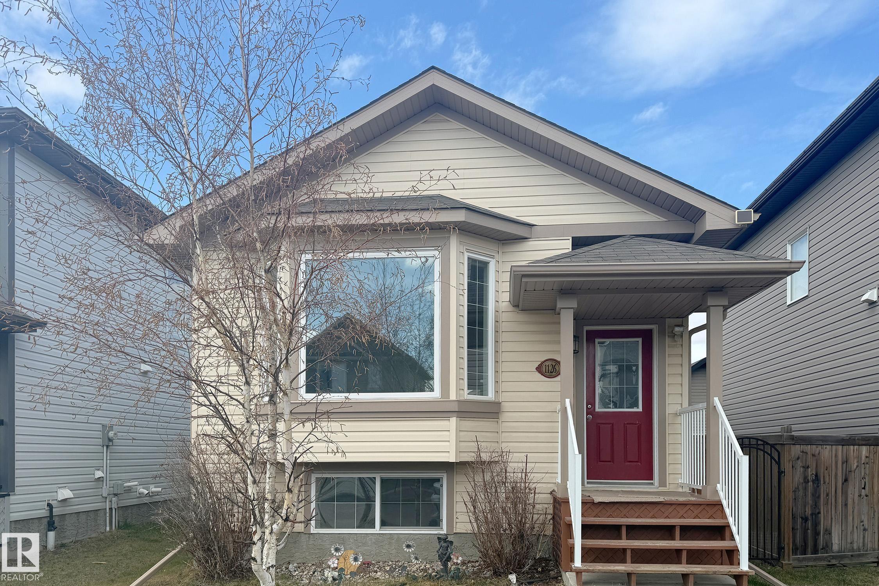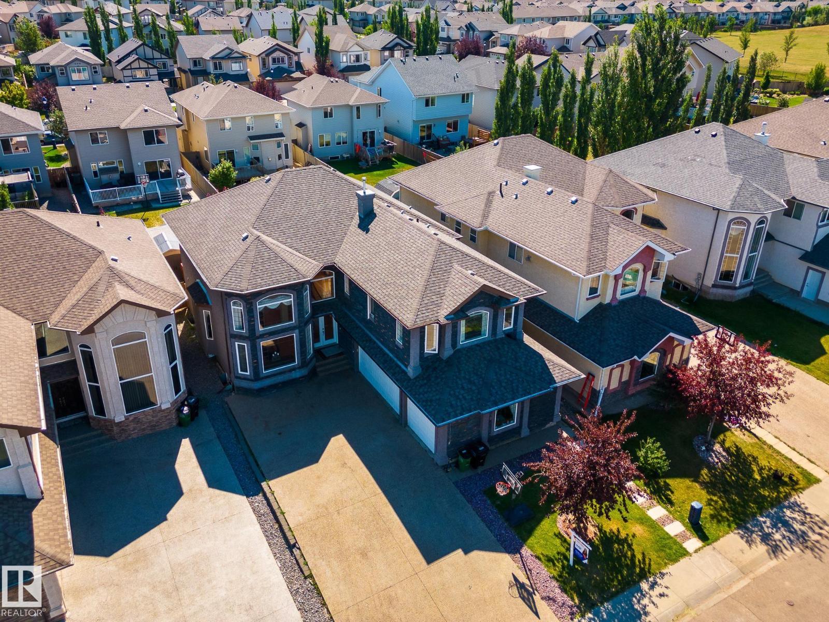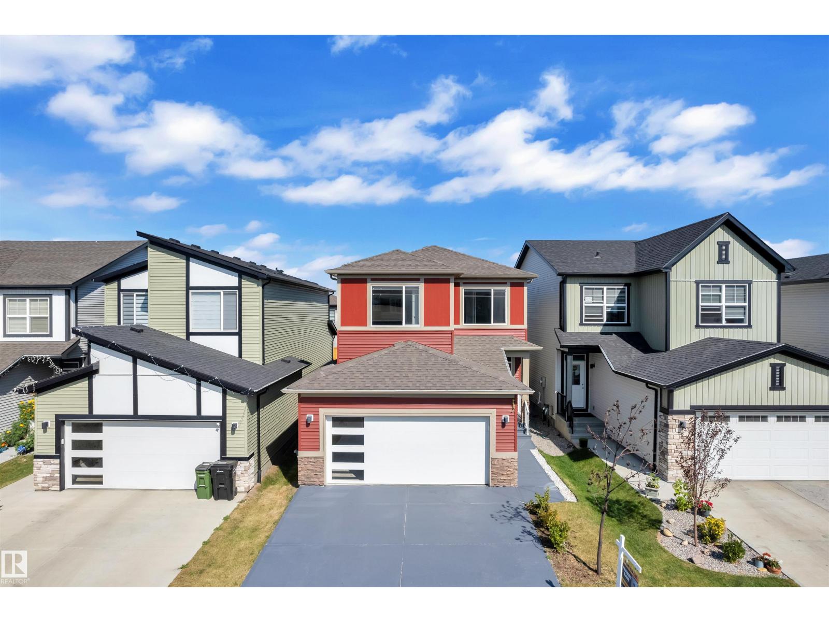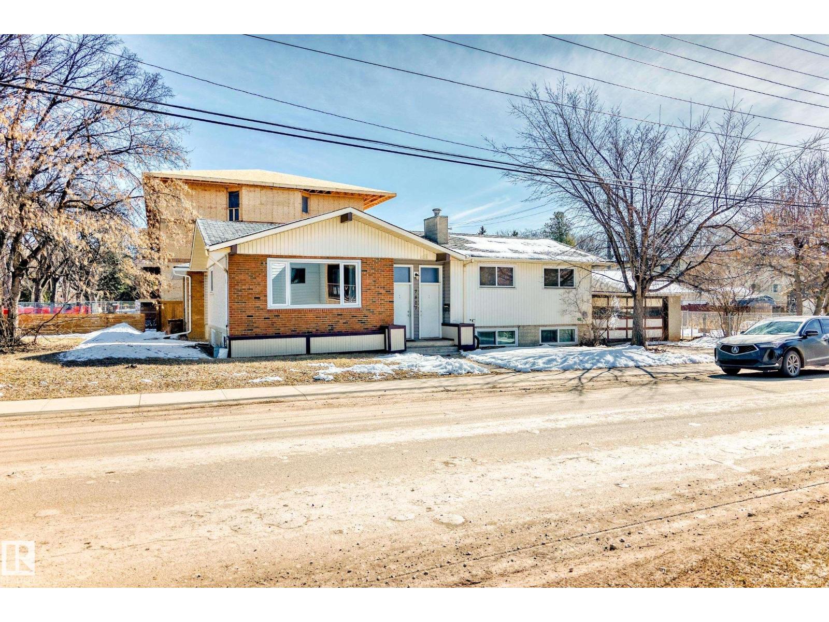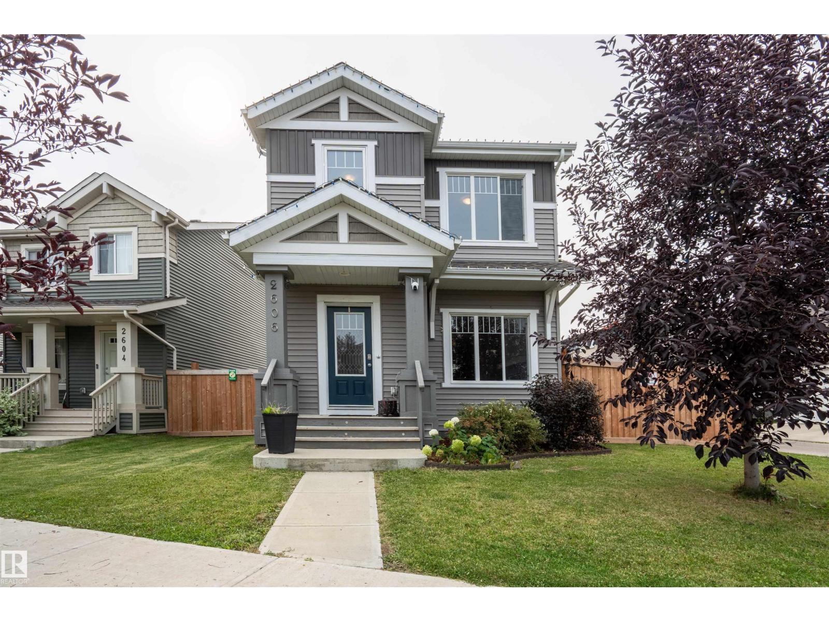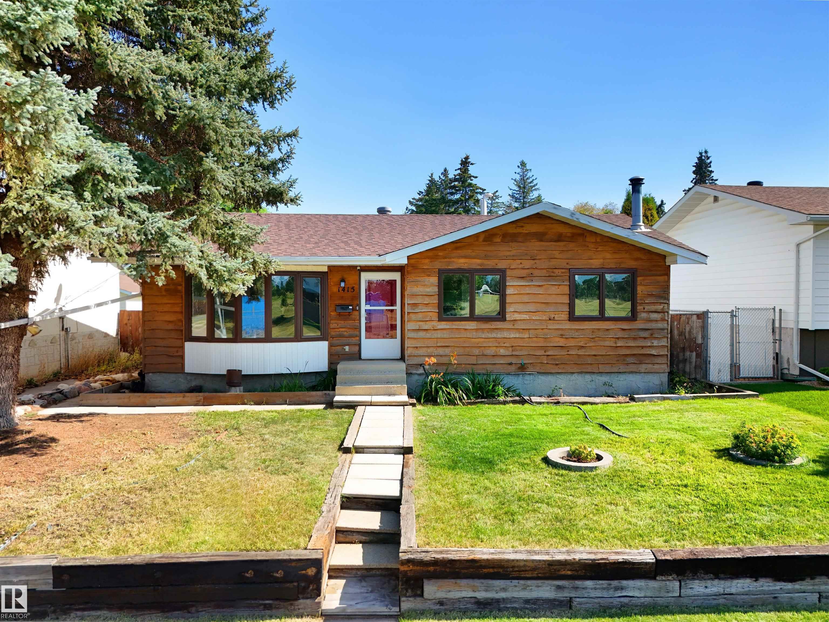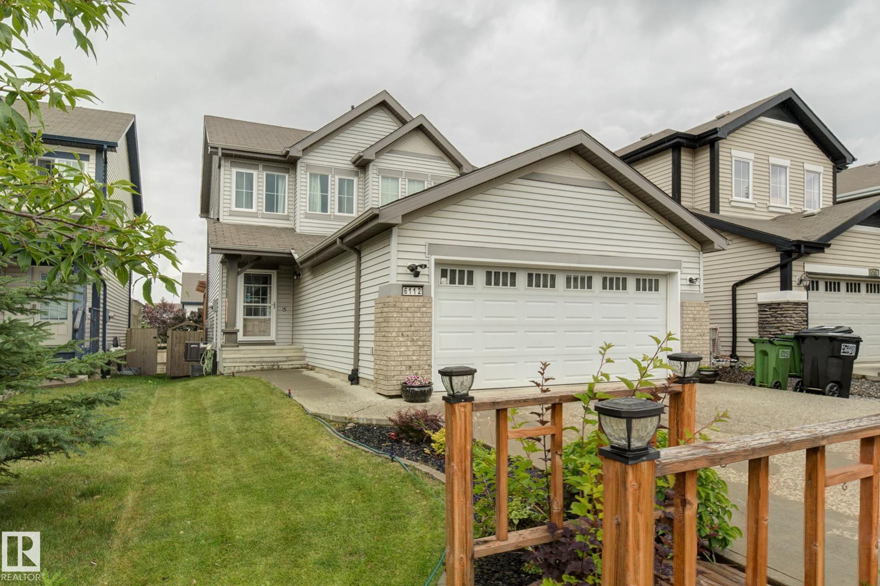
Highlights
Description
- Home value ($/Sqft)$346/Sqft
- Time on Houseful56 days
- Property typeResidential
- Style2 storey
- Neighbourhood
- Median school Score
- Lot size3,869 Sqft
- Year built2009
- Mortgage payment
This stunning 2-storey gem offers the perfect blend of comfort, style, and functionality—inside and out! Step into a private outdoor oasis that will be the envy of the neighborhood—complete with a beautiful deck, pergola, lounge pad, firepit, and a spacious flex/play area perfect for family fun or relaxing evenings under the stars. Warm & Inviting Interior The main floor welcomes you with an open-concept layout featuring a cozy living room, dining area, and a family room with a fireplace that brings everyone together. The kitchen boasts rich dark cabinetry, ample counter space, and a seamless flow for everyday living and entertaining. A convenient 2pc bath completes the main Room for the Whole Family Upstairs, you’ll find 3 generous bedrooms, including a primary suite with a private 4-piece ensuite, plus an additional 3-piece bathroom for the rest of the family. Ultimate Man Cave Downstairs The fully finished basement is built for entertaining—complete with bar, flex area. additional bedroom, and bath.
Home overview
- Heat type Forced air-1, natural gas
- Foundation Concrete perimeter
- Roof Asphalt shingles
- Exterior features Airport nearby, fenced, flat site, landscaped, level land, no back lane, picnic area, playground nearby, public transportation, schools, shopping nearby
- # parking spaces 4
- Has garage (y/n) Yes
- Parking desc Double garage attached
- # full baths 3
- # half baths 1
- # total bathrooms 4.0
- # of above grade bedrooms 4
- Flooring Carpet, ceramic tile, hardwood
- Appliances Dishwasher-built-in, dryer, hood fan, refrigerator, stove-electric, washer, window coverings
- Has fireplace (y/n) Yes
- Interior features Ensuite bathroom
- Community features Deck, detectors smoke, no smoking home
- Area Edmonton
- Zoning description Zone 53
- Lot desc Rectangular
- Lot size (acres) 359.44
- Basement information Full, finished
- Building size 1445
- Mls® # E4447273
- Property sub type Single family residence
- Status Active
- Living room Level: Main
- Dining room Level: Main
- Listing type identifier Idx

$-1,333
/ Month






