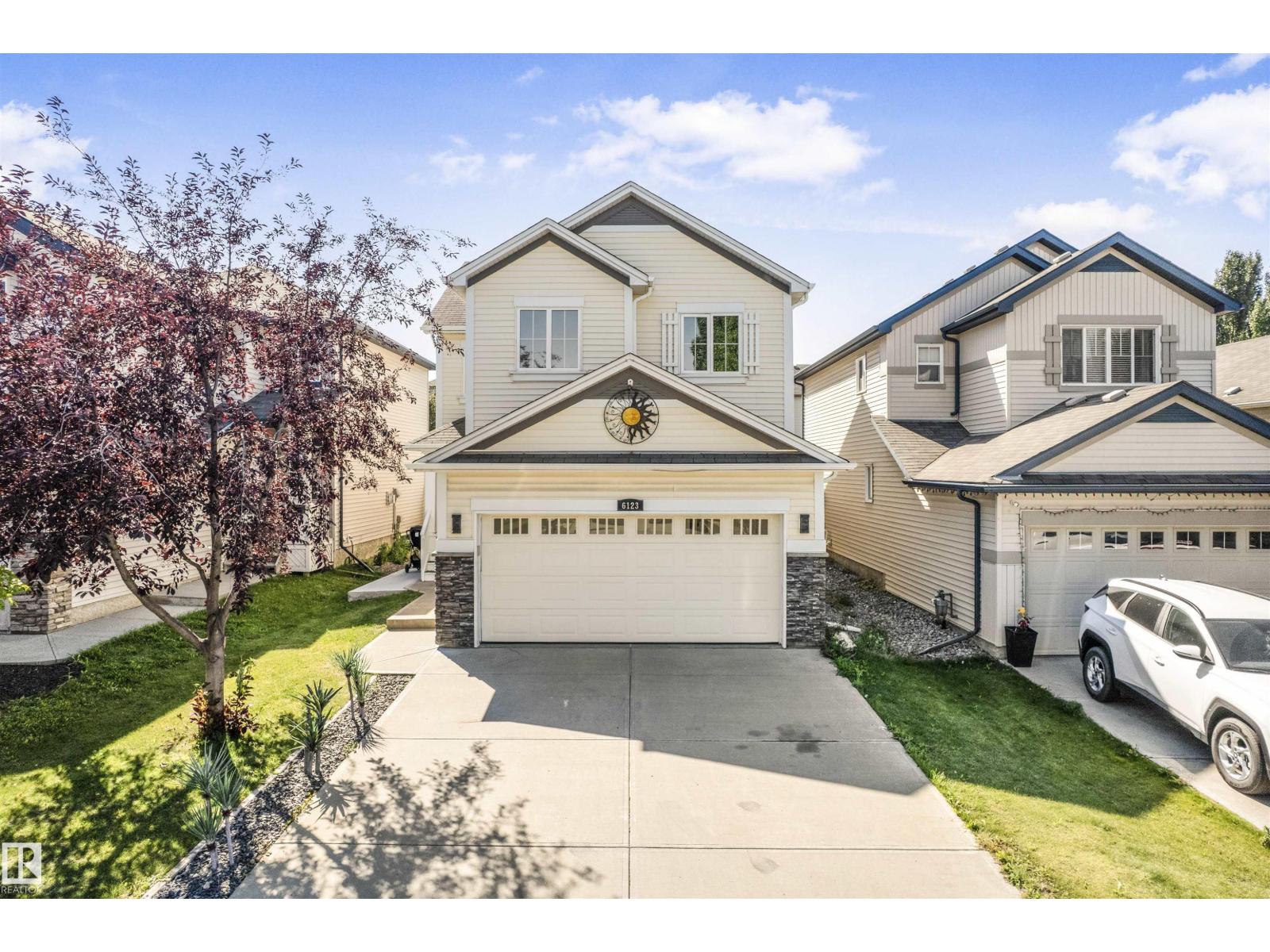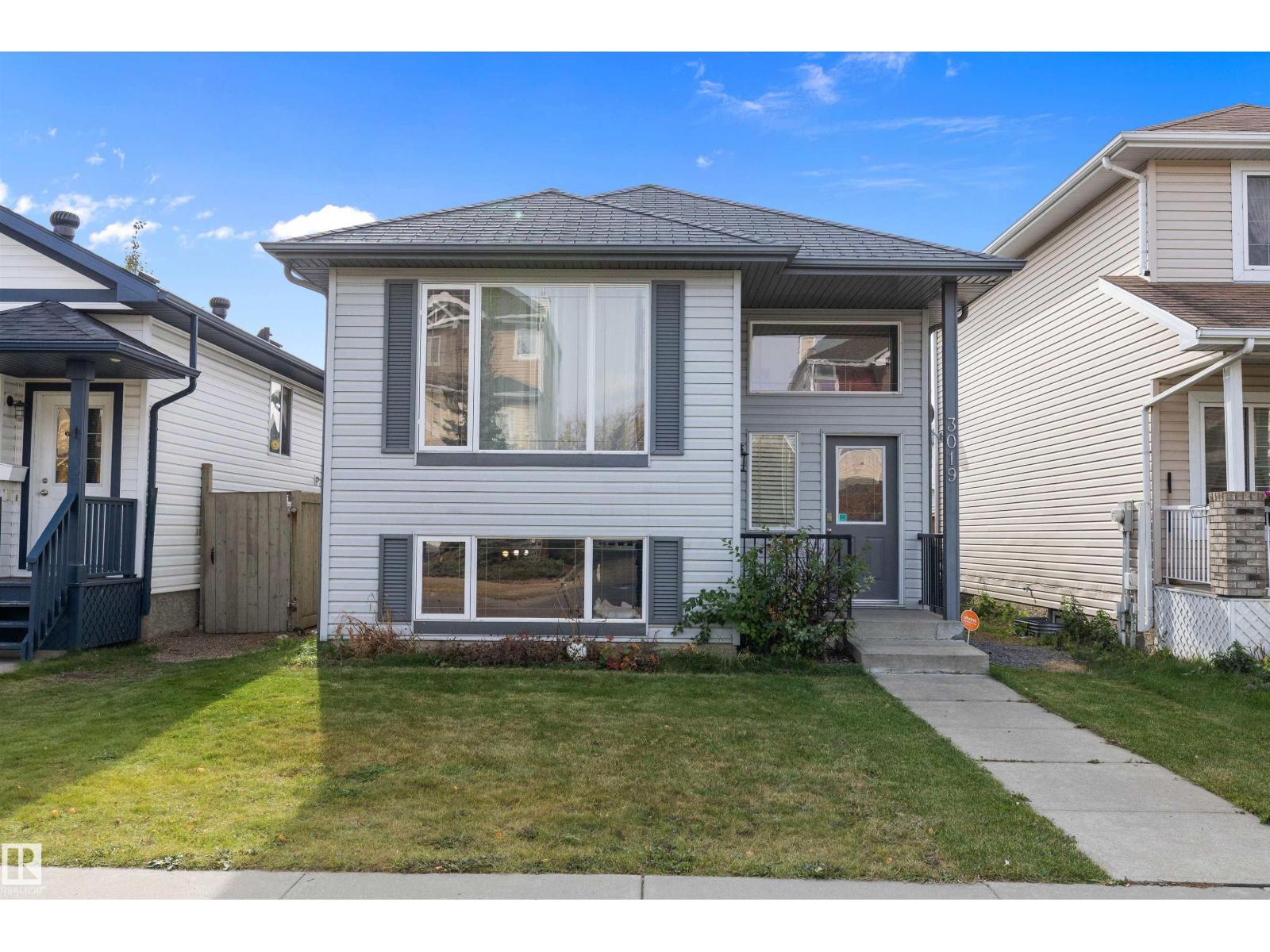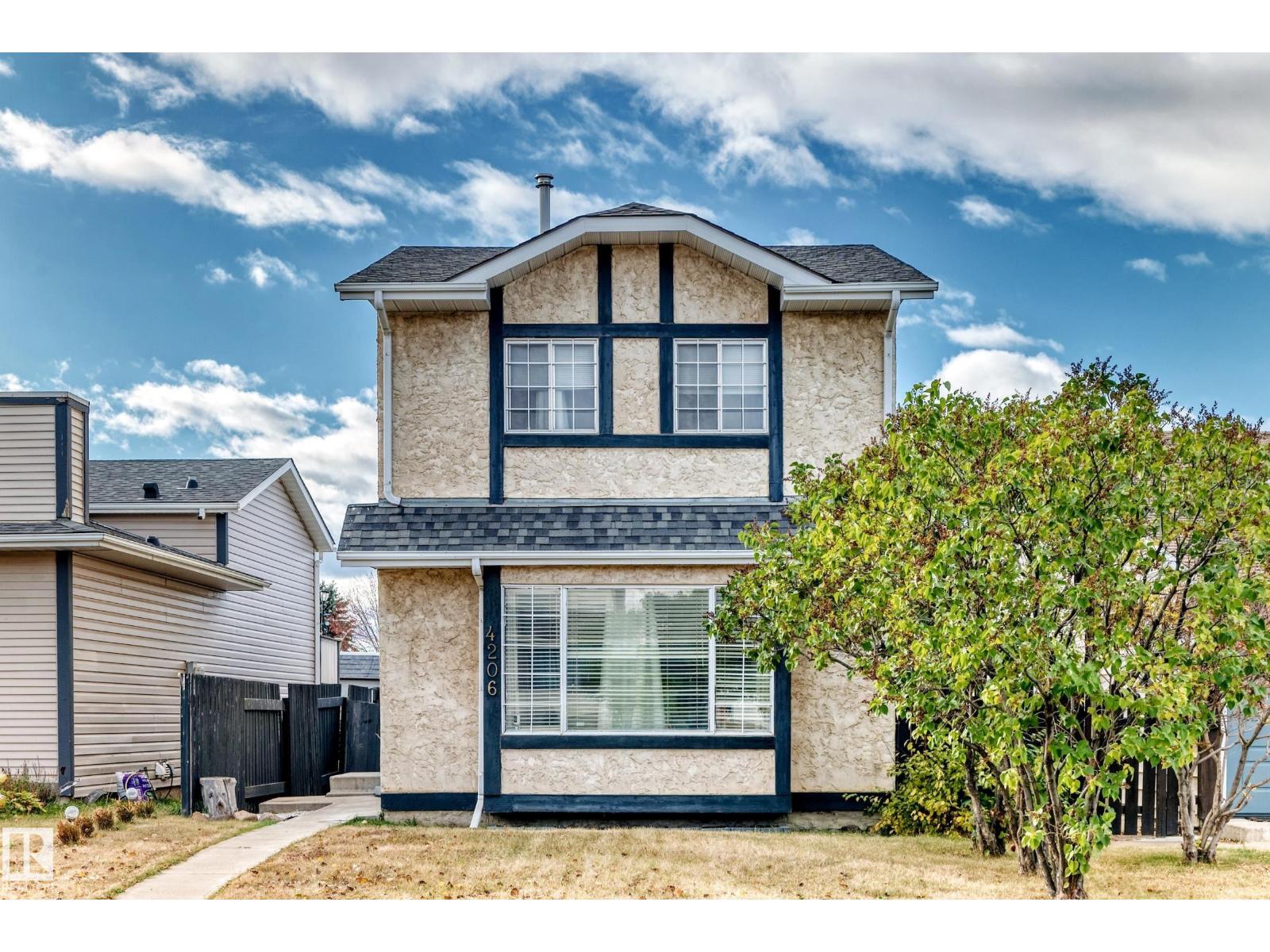
Highlights
Description
- Home value ($/Sqft)$305/Sqft
- Time on Houseful54 days
- Property typeSingle family
- Neighbourhood
- Median school Score
- Lot size3,974 Sqft
- Year built2009
- Mortgage payment
Welcome to this beautifully upgraded family home in the highly desirable community of Walker! Offering 5 bedrooms & 3.5 bathrooms, and a fully finished basement, this property provides space and versatility for every lifestyle. Stay comfortable year-round with central A/C and in-floor heating on the main level. Recent updates include a brand-new hot water tank (2025) and main floor appliances (2025).The open-concept main floor boasts a chef-inspired kitchen with a walk-through pantry, while upstairs you’ll find a bright and spacious bonus room and 3 large bedrooms, including a serene primary suite retreat.The fully finished basement, complete with a side entrance and second kitchen, adds even more living space with a family room, 2 additional bedrooms, and a full 3-piece bathroom—perfect for extended family or guests. Outside, enjoy your heated double attached garage and step into a professionally landscaped backyard oasis featuring a hot tub under a private pergola and a stylish gazebo. (id:63267)
Home overview
- Cooling Central air conditioning
- Heat type Forced air
- # total stories 2
- Fencing Fence
- Has garage (y/n) Yes
- # full baths 3
- # half baths 1
- # total bathrooms 4.0
- # of above grade bedrooms 5
- Subdivision Walker
- Directions 2170864
- Lot dimensions 369.22
- Lot size (acres) 0.091233015
- Building size 2068
- Listing # E4454815
- Property sub type Single family residence
- Status Active
- 4th bedroom Measurements not available
Level: Basement - 5th bedroom Measurements not available
Level: Basement - Kitchen Measurements not available
Level: Main - Living room Measurements not available
Level: Main - Pantry Measurements not available
Level: Main - Dining room Measurements not available
Level: Main - 2nd kitchen Measurements not available
Level: Main - 3rd bedroom Measurements not available
Level: Upper - Primary bedroom Measurements not available
Level: Upper - Bonus room Measurements not available
Level: Upper - 2nd bedroom Measurements not available
Level: Upper
- Listing source url Https://www.realtor.ca/real-estate/28780880/6123-11-av-sw-edmonton-walker
- Listing type identifier Idx

$-1,680
/ Month












