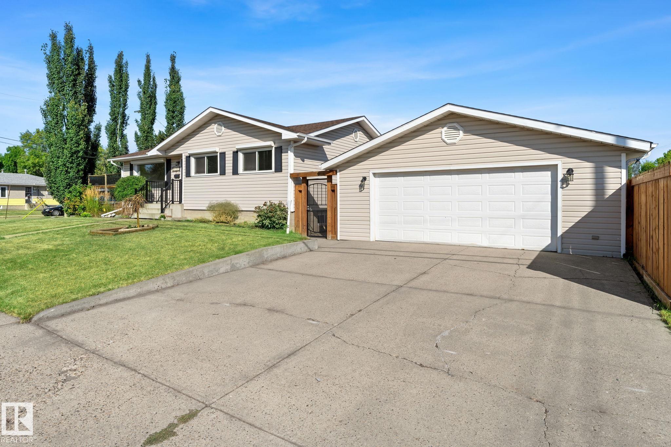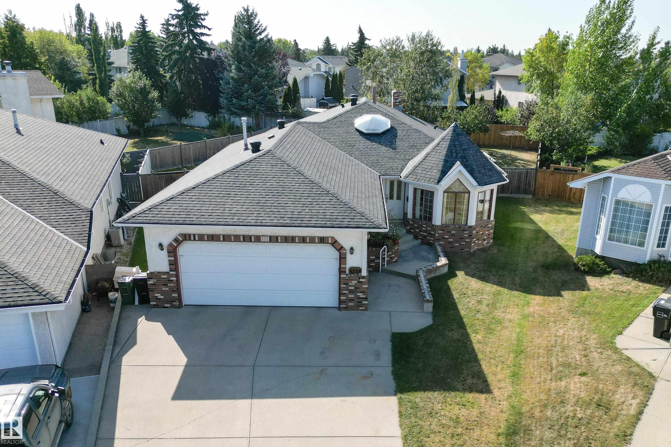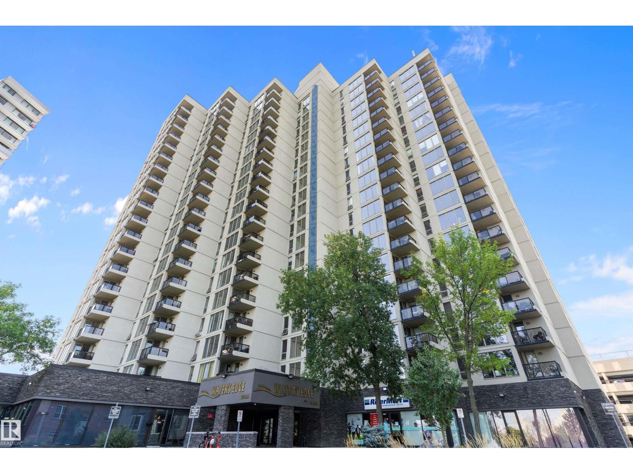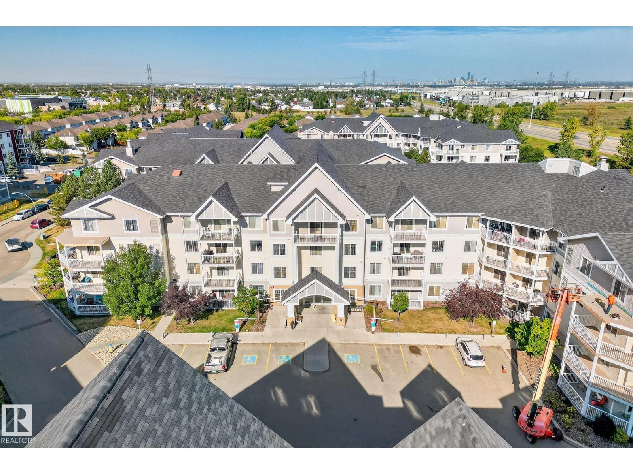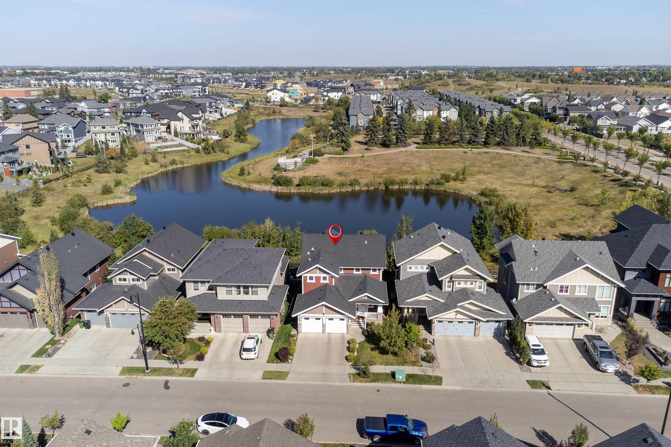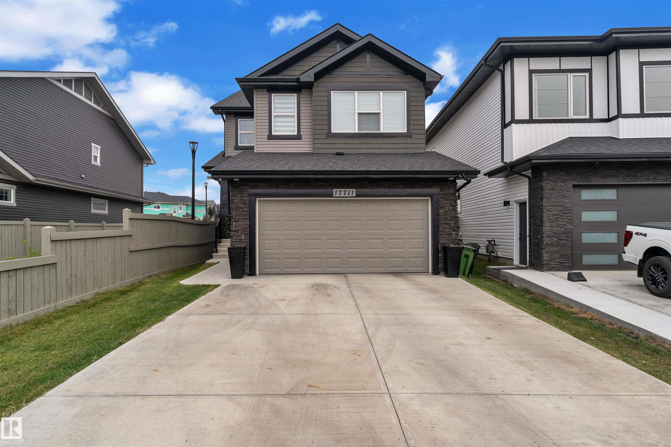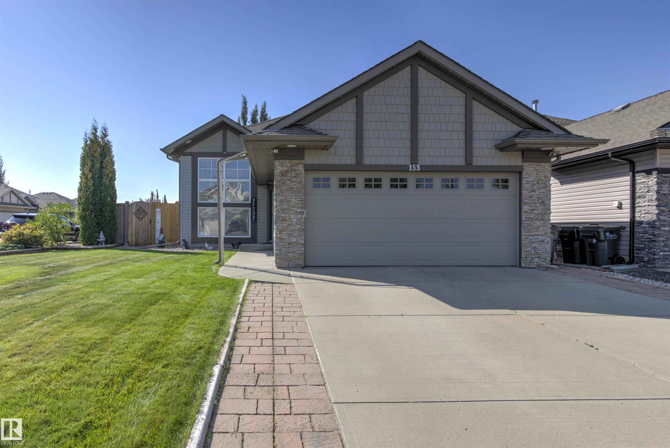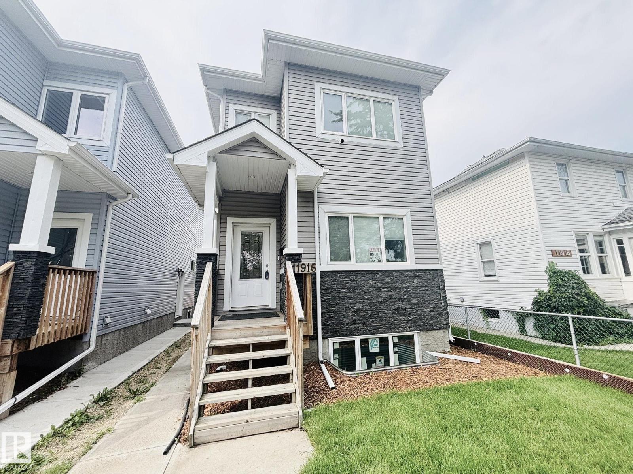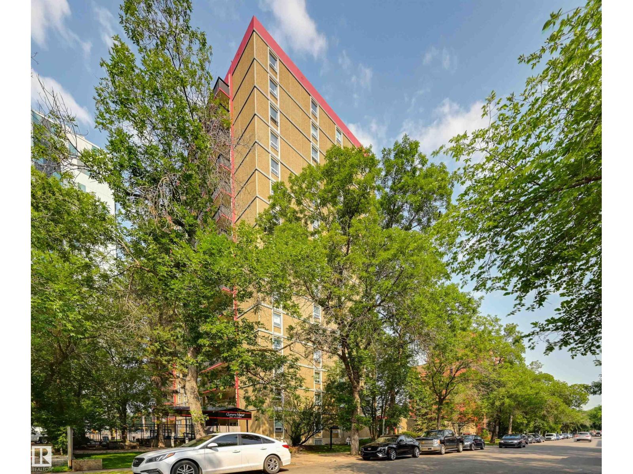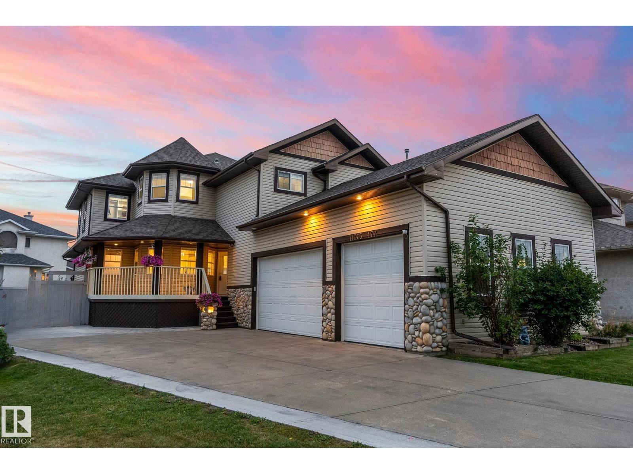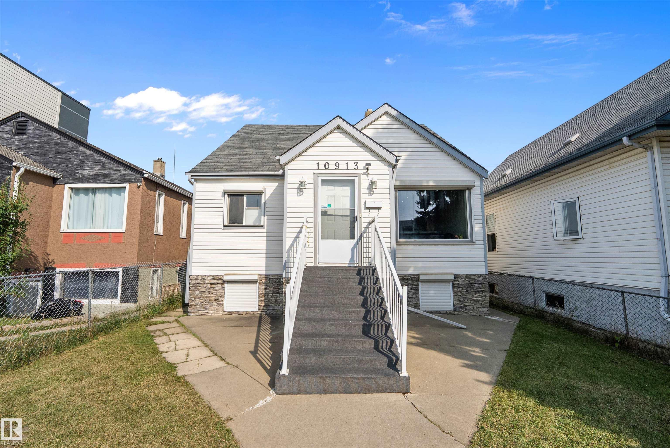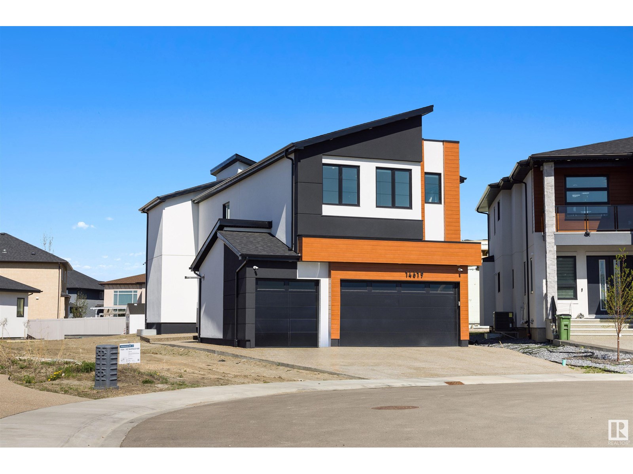
Highlights
Description
- Home value ($/Sqft)$311/Sqft
- Time on Houseful110 days
- Property typeSingle family
- Neighbourhood
- Median school Score
- Lot size6,819 Sqft
- Year built2023
- Mortgage payment
Welcome to this stunning 2,900 sqft custom-built home by Blue Pearl Homes, located in the sought-after Fraser Vista community. This luxurious 6-bedroom, 5- bathroom home features an open-concept floor plan and large grand foyer upon entry. Special touches such as soaring open-to-above ceilings in the living room and elegant coffered ceilings for a touch of sophistication. The chef’s kitchen is equipped with top-of-the-line like new stainless steel appliances, quartz countertops, and a huge centre island—perfect for entertaining and hosting guests. Upstairs offers spacious bedrooms, including a gorgeous primary ensuite with a spa-inspired touches and walk in closet. Enjoy the comfort of having a huge bonus room on the upper level as well. The fully finished basement adds even more living space, ideal for guests or extended family. Enjoy the convenience of a triple car garage including a garage heater, and a beautifully designed layout that balances function and style. Great sized lot. (id:63267)
Home overview
- Heat type Forced air
- # total stories 2
- Fencing Not fenced
- Has garage (y/n) Yes
- # full baths 4
- # total bathrooms 4.0
- # of above grade bedrooms 5
- Subdivision Fraser
- Lot dimensions 633.52
- Lot size (acres) 0.15654065
- Building size 2991
- Listing # E4437348
- Property sub type Single family residence
- Status Active
- Recreational room 5.75m X 12.72m
Level: Basement - 5th bedroom 4.73m X 3.91m
Level: Basement - Living room 5.32m X 4.38m
Level: Main - Dining room 3.01m X 4.02m
Level: Main - Kitchen 5.47m X 5.19m
Level: Main - Family room 4.87m X 4.13m
Level: Main - Den 5.11m X 4.92m
Level: Upper - Primary bedroom 4.46m X 4.79m
Level: Upper - 2nd bedroom 3.04m X 4.79m
Level: Upper - 4th bedroom 3.04m X 3.65m
Level: Upper - 3rd bedroom 3.64m X 3.04m
Level: Upper
- Listing source url Https://www.realtor.ca/real-estate/28333719/14619-11-st-nw-edmonton-fraser
- Listing type identifier Idx

$-2,477
/ Month

