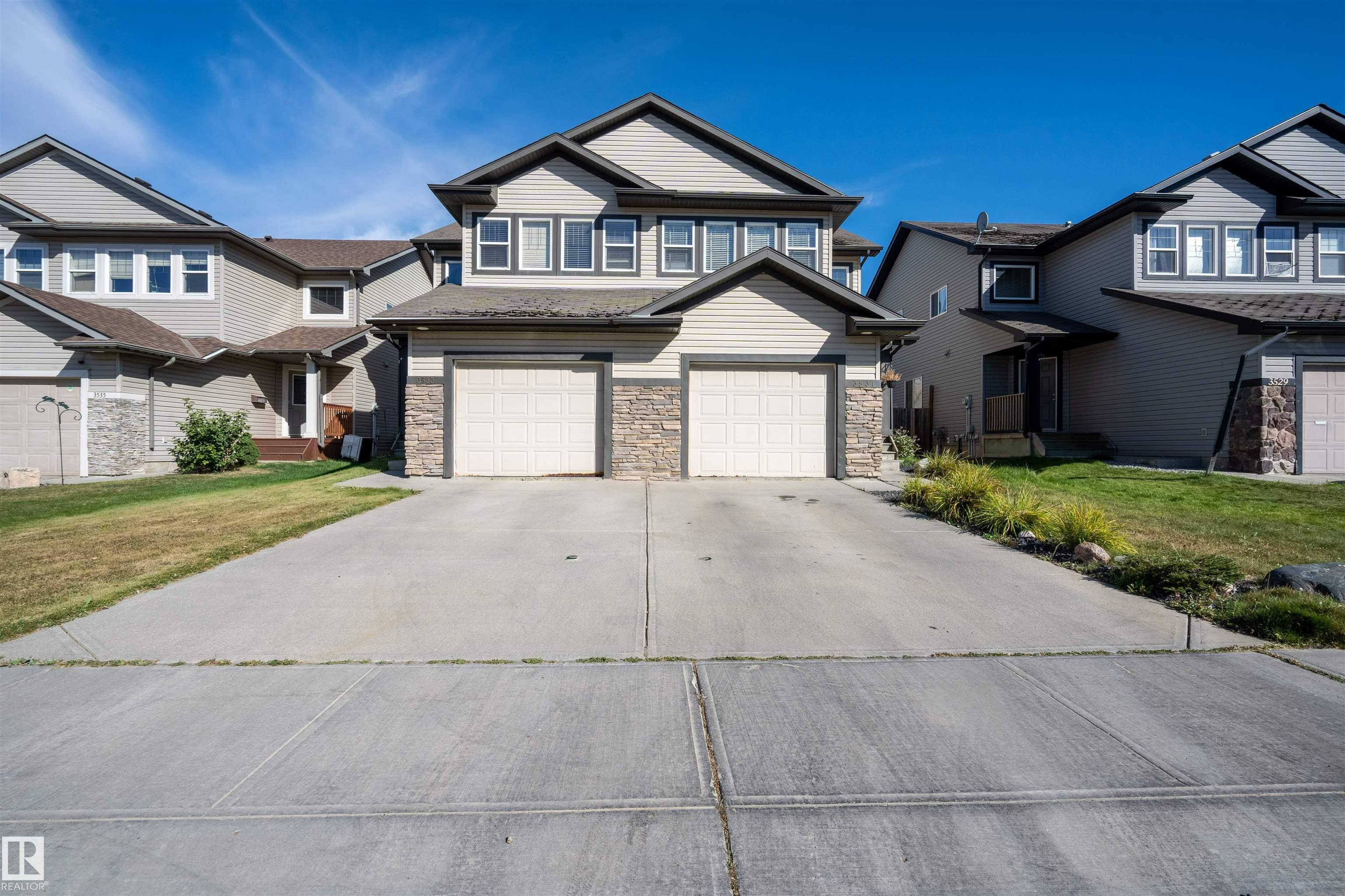This home is hot now!
There is over a 93% likelihood this home will go under contract in 15 days.

Welcome to this bright and inviting 3-bedroom + bonus room, 2.5-bath Half duplex with front attached car garage in the neighborhood of Tamarack. Designed with family living in mind, the sunlit open concept main floor features a functional kitchen, a dining area and cozy living room anchored by a fireplace plus patio doors leading to the backyard deck. Upstairs, a versatile bonus room is ideal for movie nights or a home office. The primary suite offers a private retreat with its own ensuite, while two more bedrooms share a full bath. The unfinished basement offers room to grow and personalize. This home is just steps from A Blair McPherson School, parks, playgrounds, community league and ETS bus stop. Everyday essentials are close by with grocery stores, shopping, dining, and the Meadows Transit Centre only minutes away. Comfort, convenience, and community come together here.

