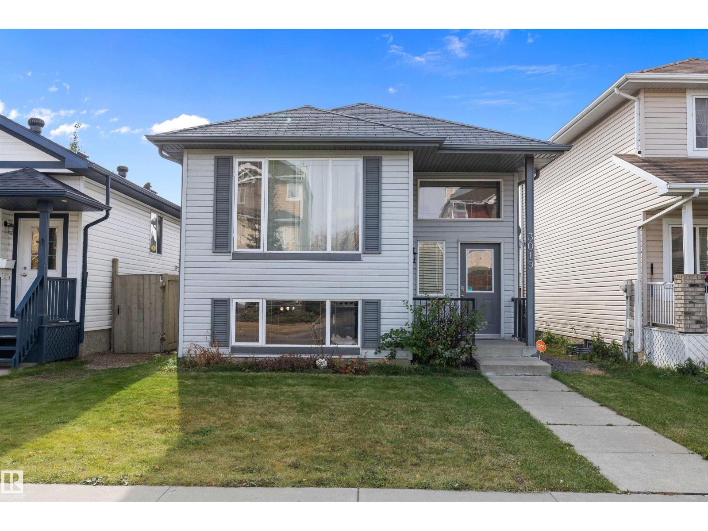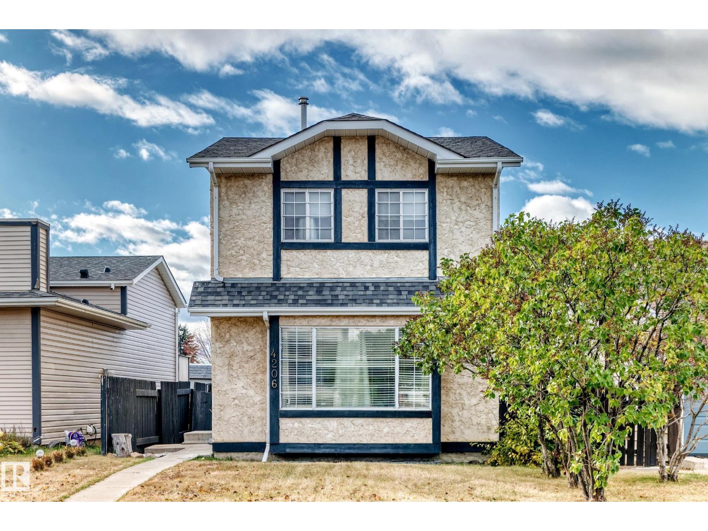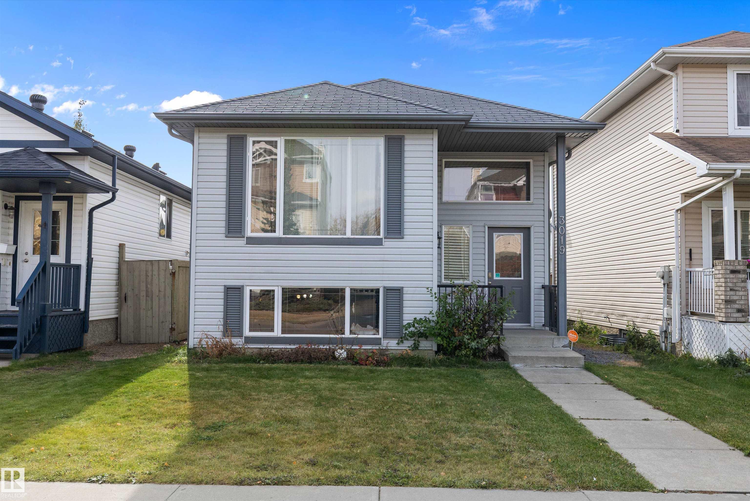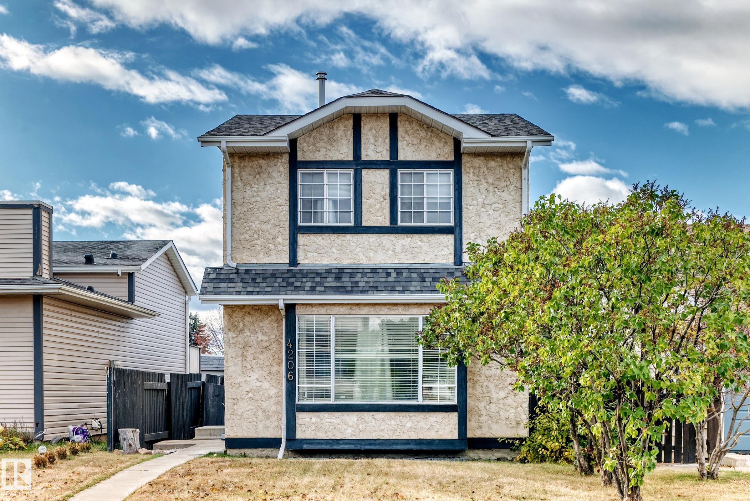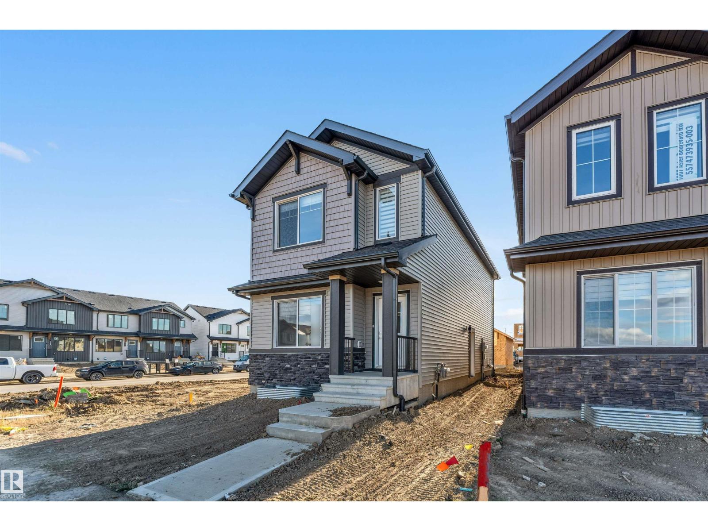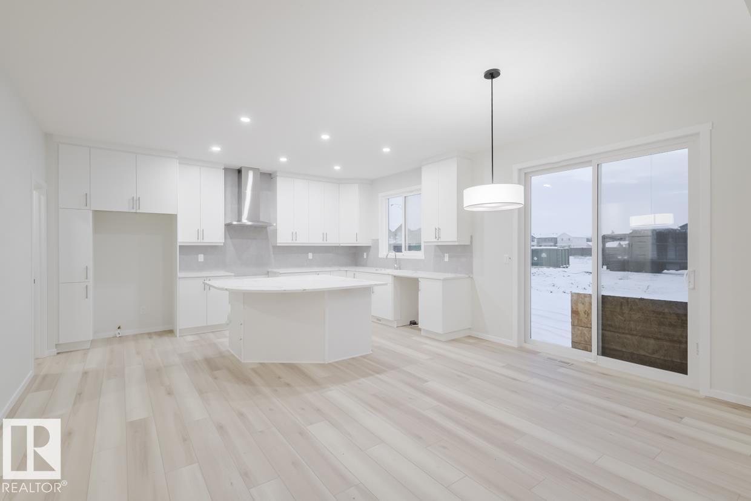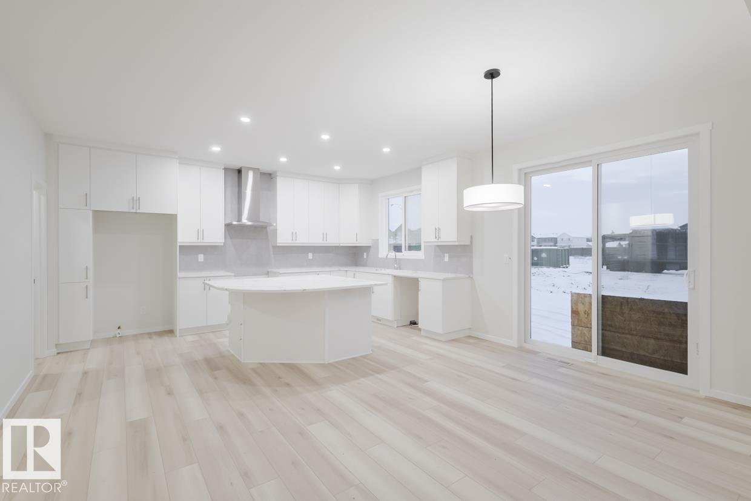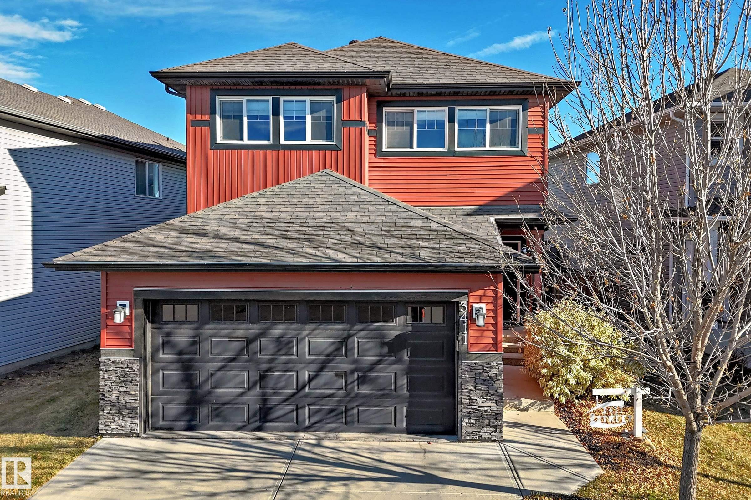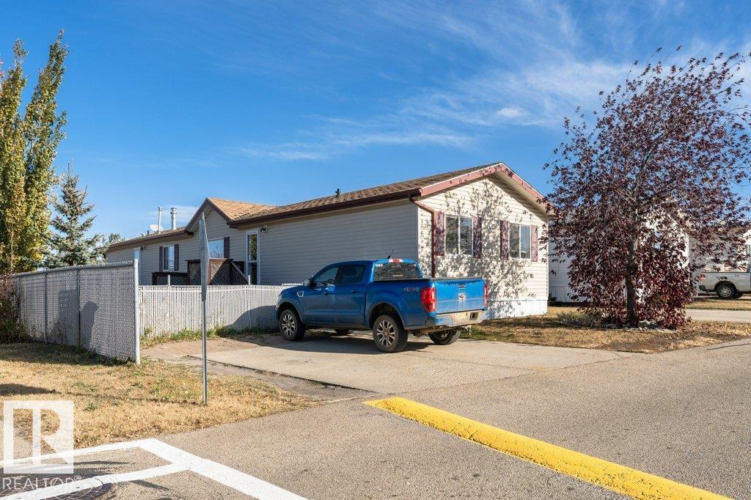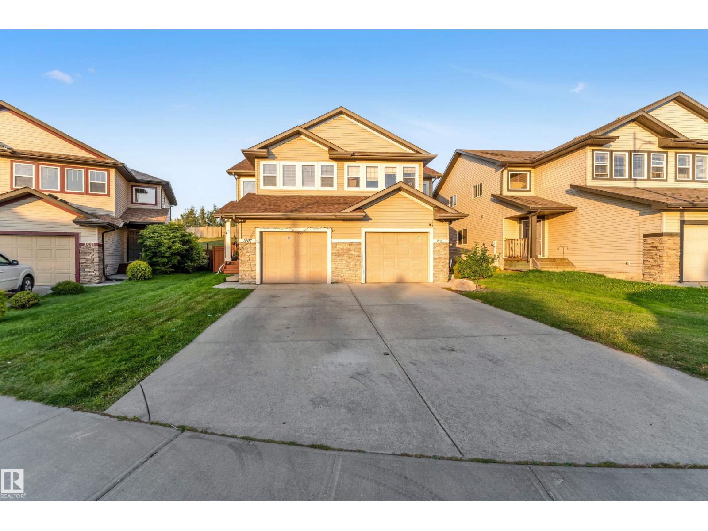
Highlights
Description
- Home value ($/Sqft)$293/Sqft
- Time on Houseful52 days
- Property typeSingle family
- Neighbourhood
- Median school Score
- Lot size4,495 Sqft
- Year built2007
- Mortgage payment
**SOUTH EDMONTON**TAMARACK**FIRST TIME HOME BUYERS**INVESTORS**ALERT** FULLY FINISHED BASEMENT **This charming Edmonton gem is designed for modern living and effortless convenience. Imagine cooking in your functional kitchen, equipped with a fridge, stove, microwave, and hood fan, while the adjacent dining area awaits family gatherings. Upstairs, retreat to the spacious primary bedroom with a private ensuite, while two additional bedrooms offer comfortable space for all. The incredible lower level features a huge rec room perfect for movie nights a full bathroom, and a handy laundry room with washer/dryer hookups. Location is everything! Top rated schools, fantastic shopping, and a beautiful park with a playground are just steps away. With excellent public transit at your doorstep, your downtown commute is a breeze. This is more than a house; it’s your gateway to a vibrant, connected lifestyle. (id:63267)
Home overview
- Heat type Forced air
- # total stories 2
- Has garage (y/n) Yes
- # full baths 3
- # half baths 1
- # total bathrooms 4.0
- # of above grade bedrooms 4
- Subdivision Tamarack
- Lot dimensions 417.6
- Lot size (acres) 0.103187546
- Building size 1397
- Listing # E4455454
- Property sub type Single family residence
- Status Active
- Utility 2.72m X 1.51m
Level: Basement - Recreational room 5.52m X 5.02m
Level: Basement - Laundry 1.45m X 2.78m
Level: Basement - 4th bedroom Measurements not available
Level: Basement - Living room 5.82m X 3.49m
Level: Main - Dining room 3.04m X 2.3m
Level: Main - Kitchen 2.78m X 3.31m
Level: Main - 2nd bedroom 2.63m X 2.74m
Level: Upper - 3rd bedroom 2.93m X 2.67m
Level: Upper - Bonus room 3.99m X 3.23m
Level: Upper - Primary bedroom 3.04m X 4.14m
Level: Upper
- Listing source url Https://www.realtor.ca/real-estate/28794260/3537-11-st-nw-edmonton-tamarack
- Listing type identifier Idx

$-1,093
/ Month

