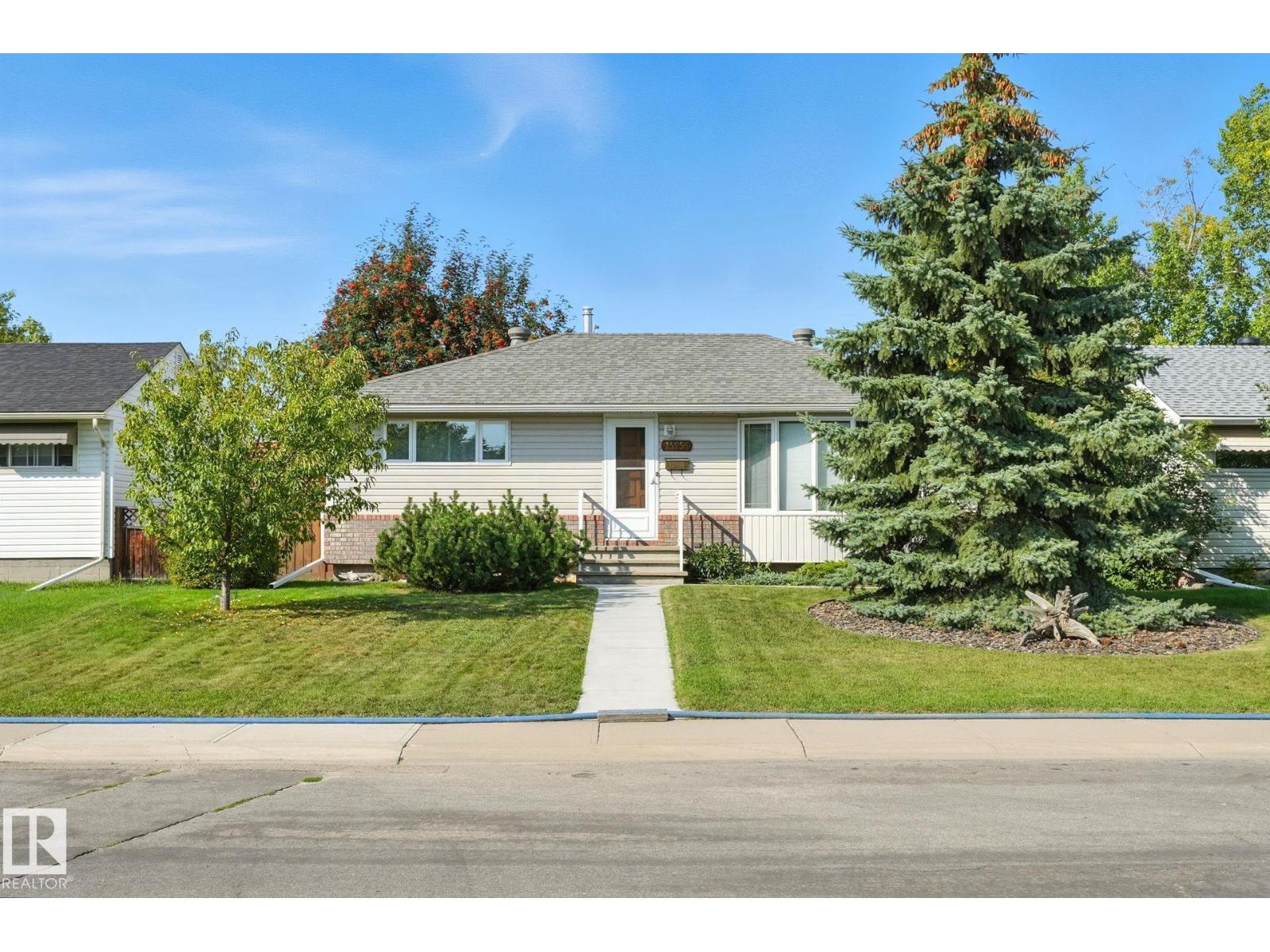This home is hot now!
There is over a 86% likelihood this home will go under contract in 6 days.

Immaculate in Mayfield. This 3-bedroom, 2-bathroom bungalow has been lovingly maintained over the years and is in pristine condition. Welcomed by a warm foyer and original refinished gleaming hardwood floors. Bright front living room opens to the dedicated dining area. The kitchen had been previously renovated to allow for expansive cabinets, extended counter tops and a view of the park like yard. 2 generous bedrooms and fresh 4 pc bath completes the level. The lower level features another bedroom, 3pc bath, new laundry and large recreation room with retro dry bar! Updates include: double-pane windows, newer shingles on both the house and garage, furnace w uv filter & HWT (2018) & newer concrete sidewalks. Outside, enjoy the meticulously landscaped front and fully fenced and private (no rear neighbours) back yard, RV Parking + an Impressive 22’x24’ insulated double garage with additional concrete parking pad. Located in the heart of the west, close to parks, transit, shopping & many schools. Home is here! (id:63267)

