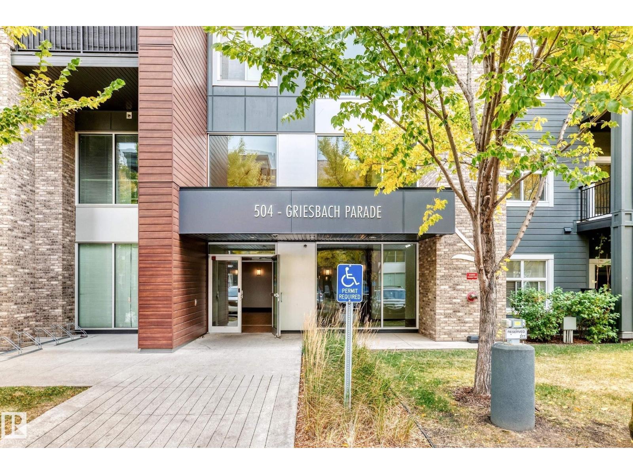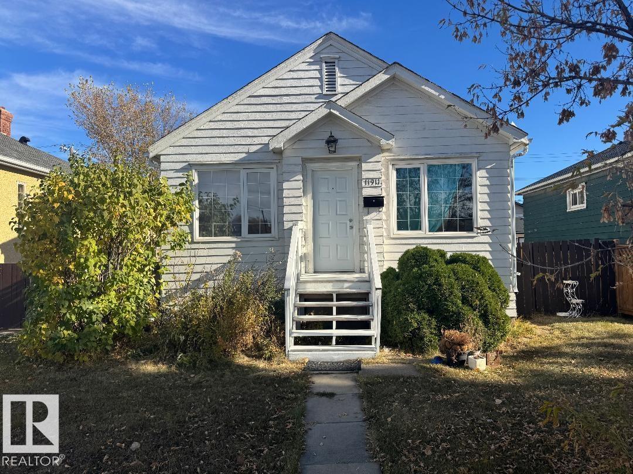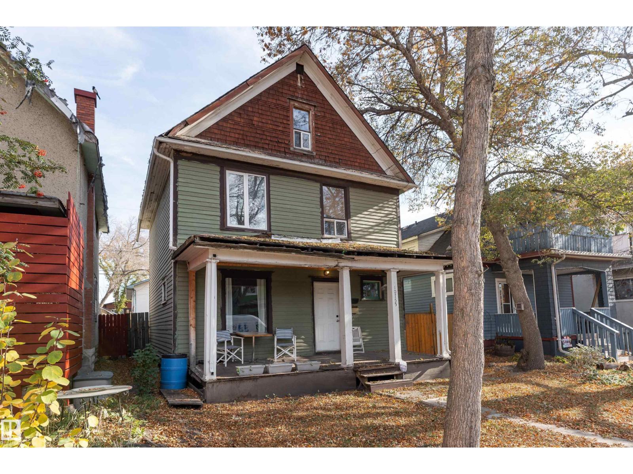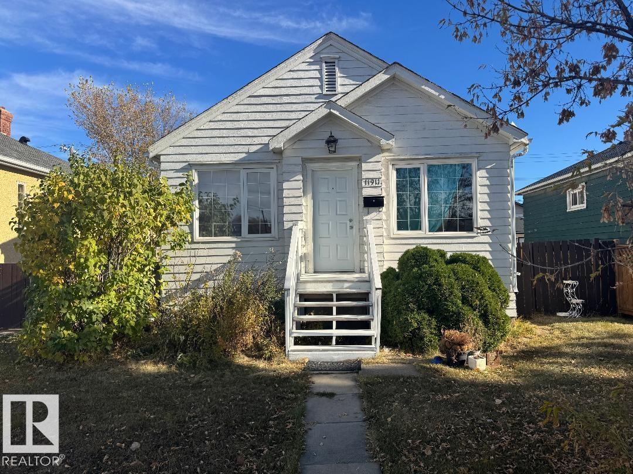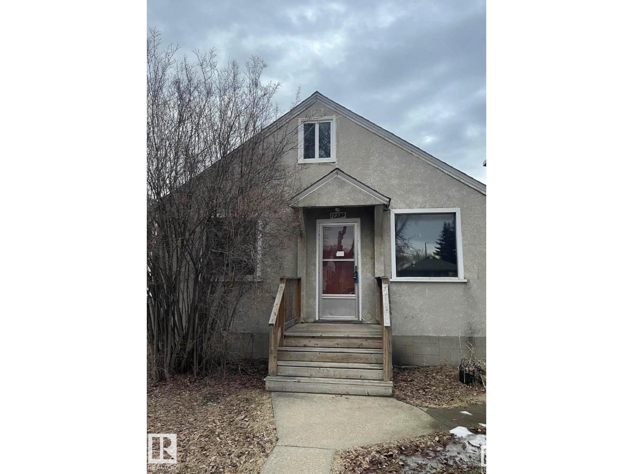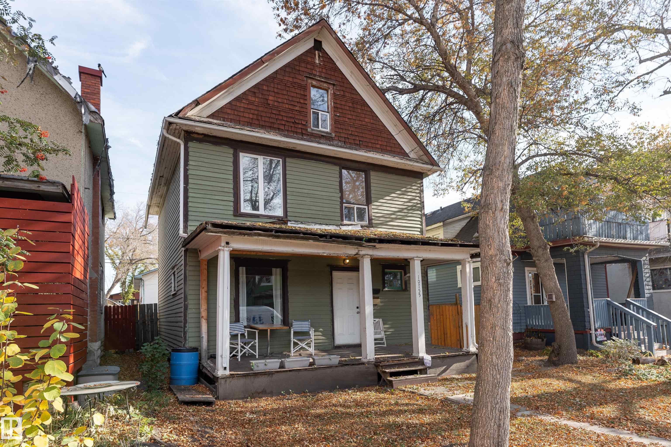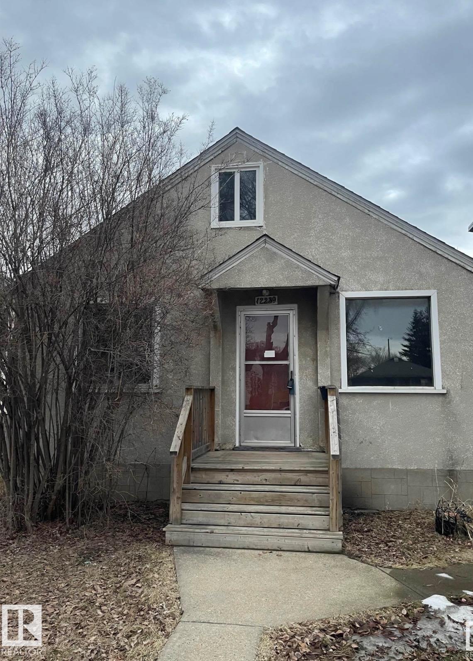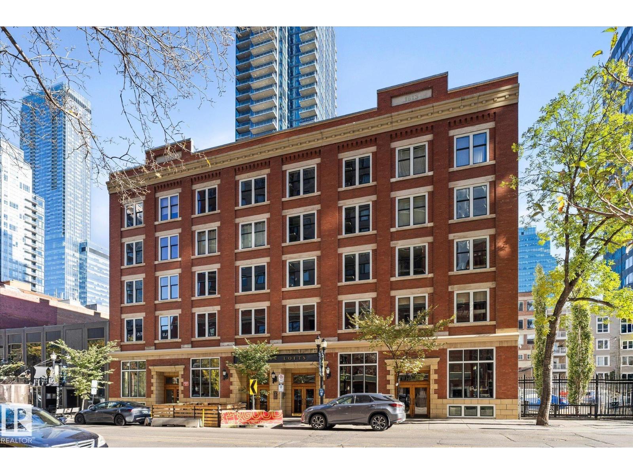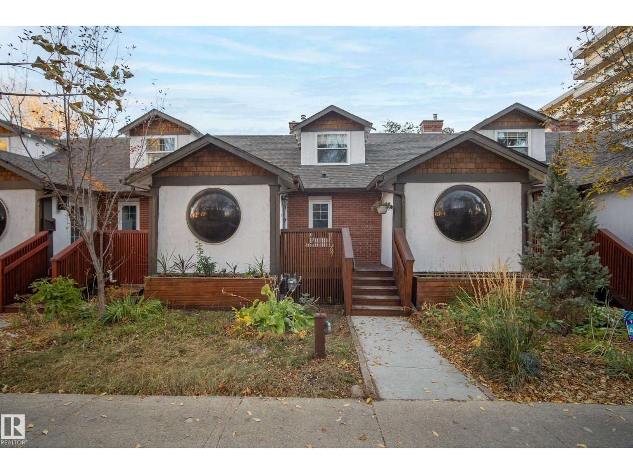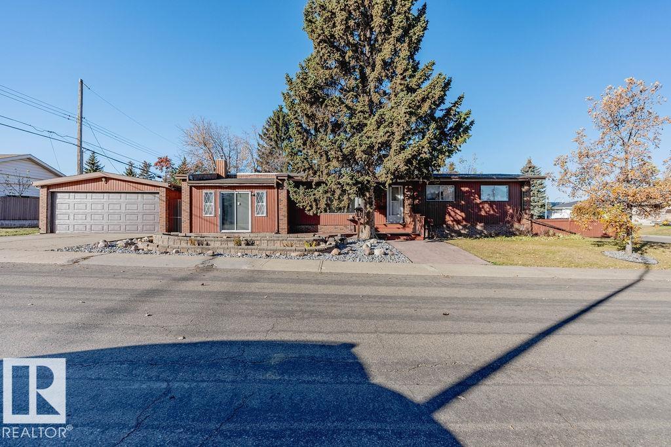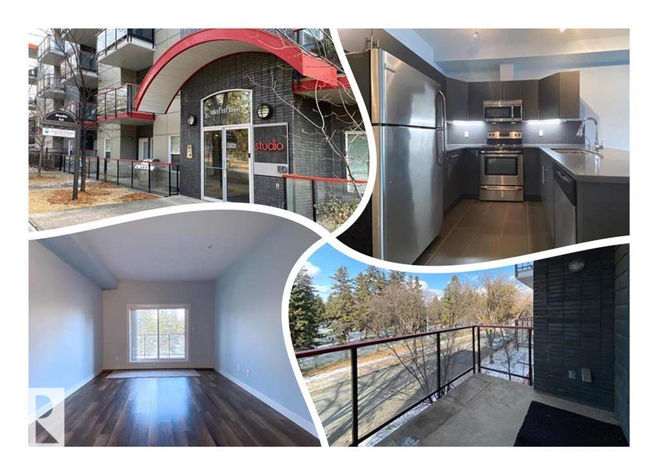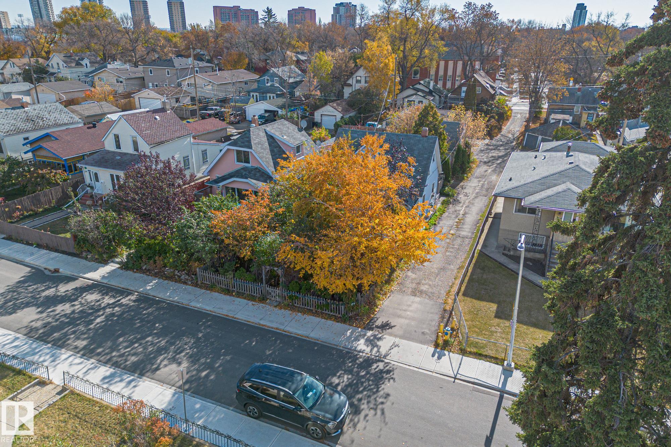
Highlights
Description
- Home value ($/Sqft)$260/Sqft
- Time on Housefulnew 11 hours
- Property typeResidential
- Style1 and half storey
- Neighbourhood
- Median school Score
- Lot size4,307 Sqft
- Year built1912
- Mortgage payment
Great potential and prime location! This 1.5-storey, 865 sq ft home offers character, charm, and plenty of opportunity for those looking to invest or personalize their next property. Featuring original hardwood floors, solar panels, and a layout ready for updates and vision. Situated on a 34.6’ x 124.8’ lot, this property offers options for renovation, redevelopment, or long-term investment. The private, treed yard and quiet street close to a green space add to the appeal, along with a newer oversized single detached garage featuring attic storage and 9 x 19 attached workshop. Conveniently located near the Italian Centre, Commonwealth Stadium, Royal Alex Hospital, and LRT, this central spot offers quick access to downtown and strong future potential. Ideal for first-time buyers, renovators, or investors seeking value in an established community.
Home overview
- Heat type Forced air-1, natural gas
- Foundation Block
- Roof Asphalt shingles
- Exterior features Back lane, flat site, fruit trees/shrubs, public transportation, schools, shopping nearby
- Has garage (y/n) Yes
- Parking desc Over sized, shop, single garage detached, see remarks
- # full baths 1
- # total bathrooms 1.0
- # of above grade bedrooms 2
- Flooring Hardwood, linoleum
- Appliances Dishwasher-built-in, dryer, refrigerator, stove-electric, washer
- Community features Workshop, see remarks
- Area Edmonton
- Zoning description Zone 13
- Directions E021928
- Lot desc Rectangular
- Lot size (acres) 400.14
- Basement information Partial, unfinished
- Building size 866
- Mls® # E4462353
- Property sub type Single family residence
- Status Active
- Other room 2 12m X 5.4m
- Bedroom 2 8.2m X 9.2m
- Master room 11.4m X 8.2m
- Other room 1 9.6m X 5.4m
- Kitchen room 12.5m X 10.3m
- Dining room 12.5m X 10.4m
Level: Main - Living room 11.2m X 11.4m
Level: Main
- Listing type identifier Idx

$-600
/ Month

