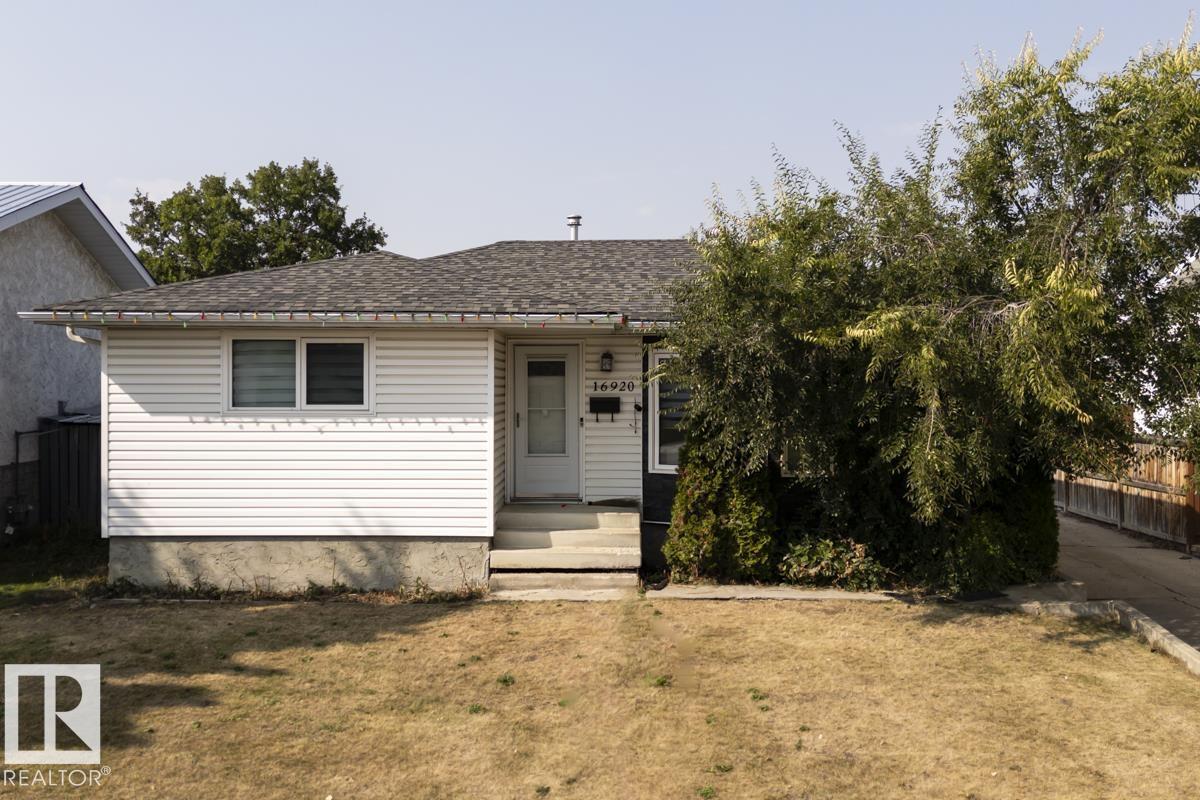This home is hot now!
There is over a 87% likelihood this home will go under contract in 15 days.

This 1200 sq ft bungalow is tucked away on a quiet street in North Edmonton. Offering 3+2 bedrooms and 2.5 bathrooms, this home is perfect for families of all sizes. The bright kitchen features timeless oak cabinets, stainless steel appliances, and a functional layout. Updates include vinyl plank flooring, newer windows, replaced siding, a newer hot water tank, and central A/C for year-round comfort. The fully finished basement adds plenty of living space with 2 additional bedrooms, a large rec room, and a full bathroom. Outside you’ll find a 23x23 double detached garage and a low-maintenance yard. Conveniently located near schools, parks, shopping, and transit, this move-in-ready home has everything you and your family need. (id:63267)

