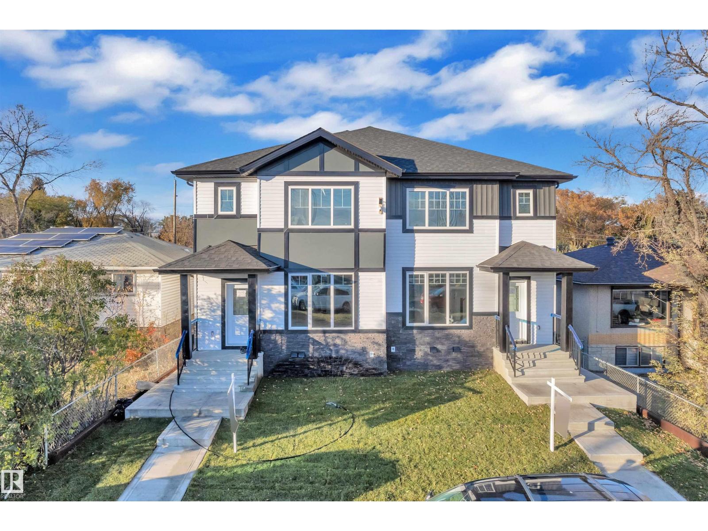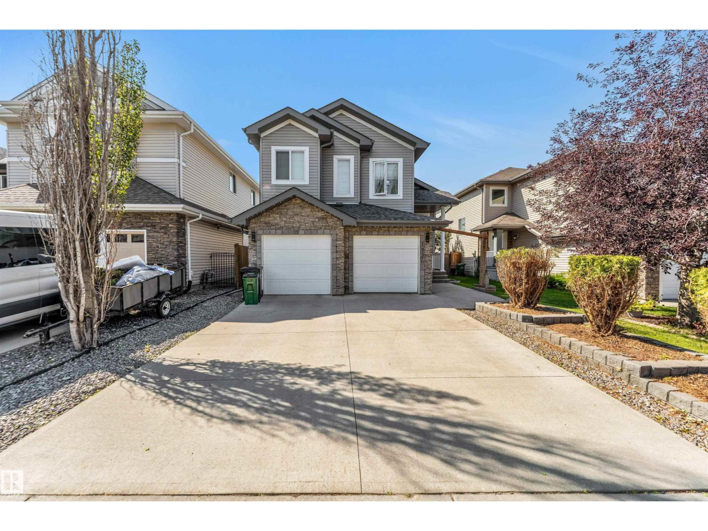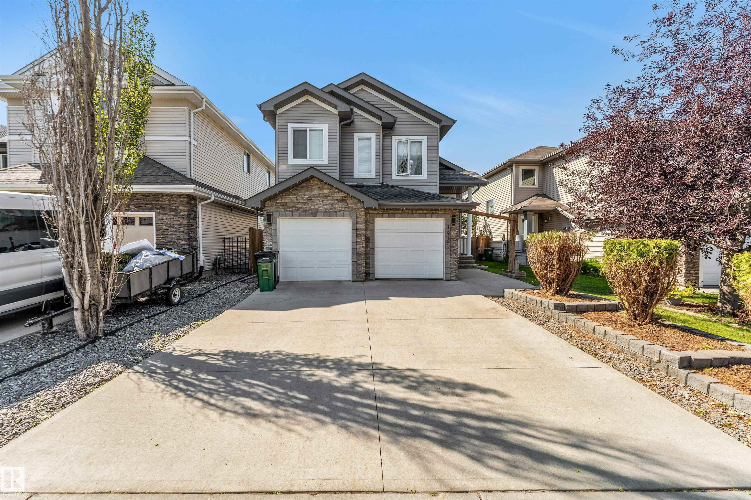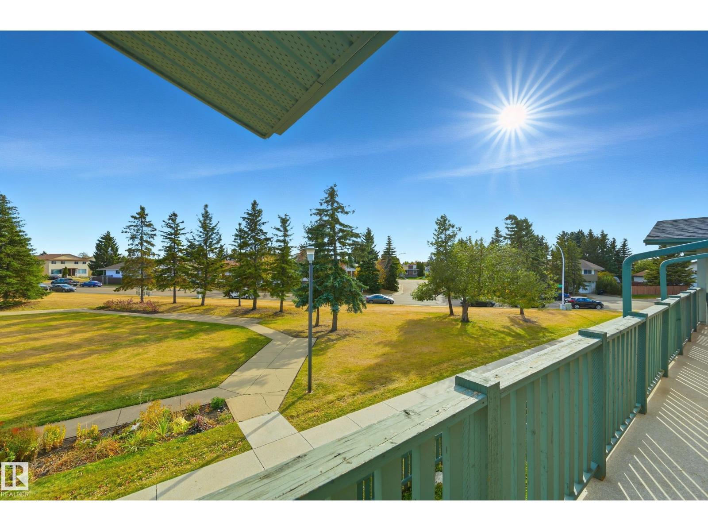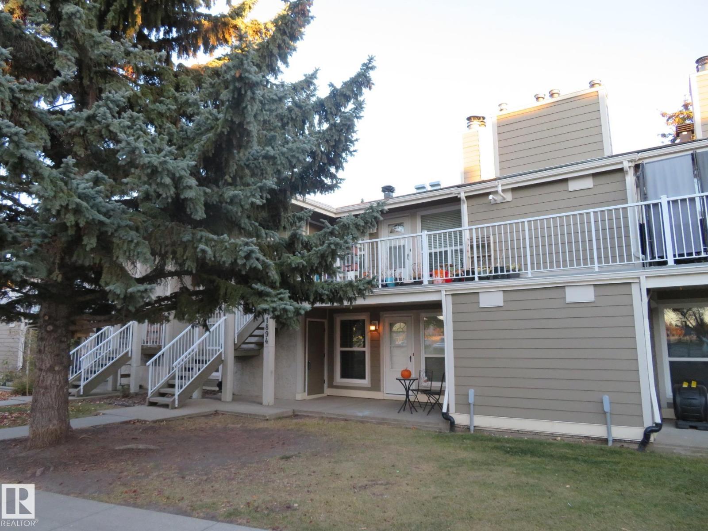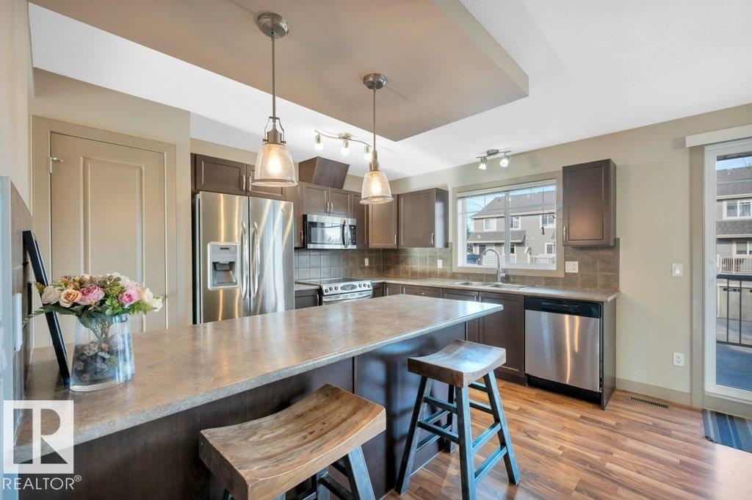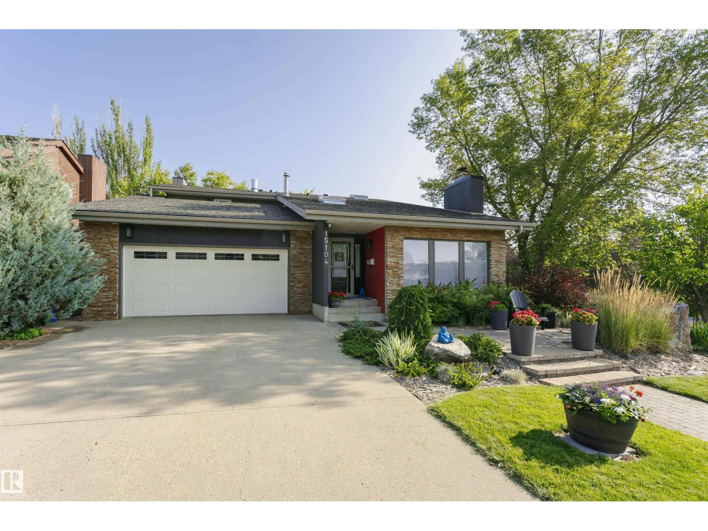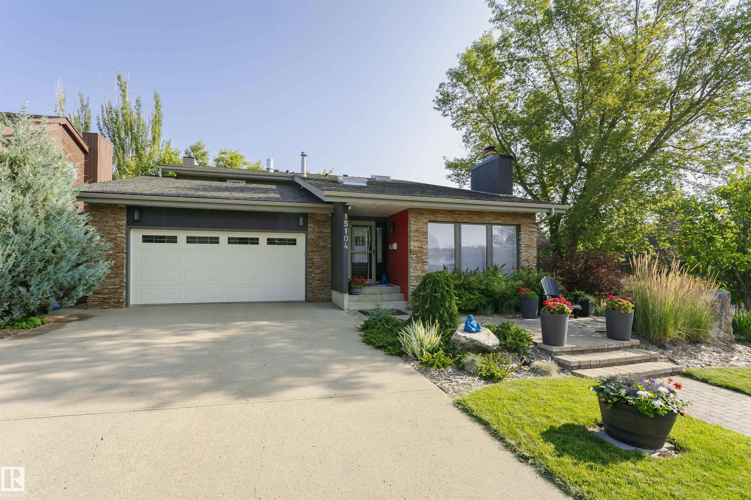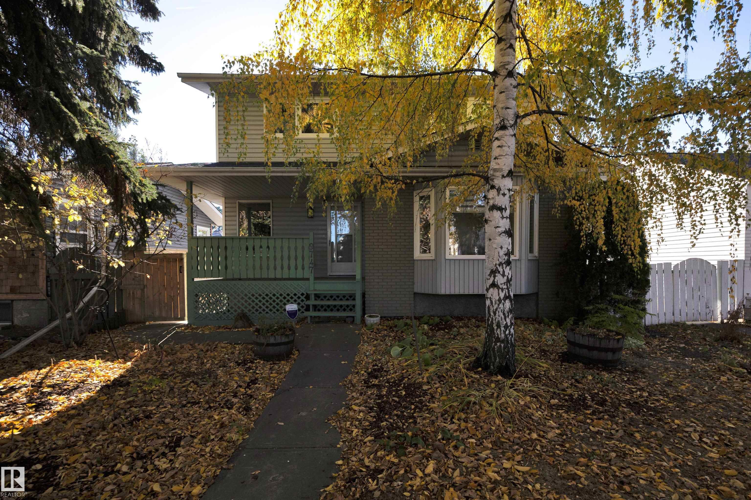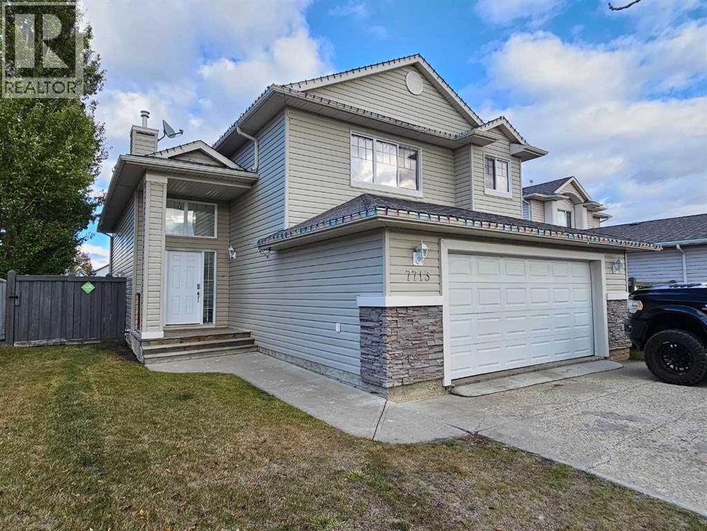- Houseful
- AB
- Edmonton
- Steinhauer
- 110 St Nw Unit 3018 St #a
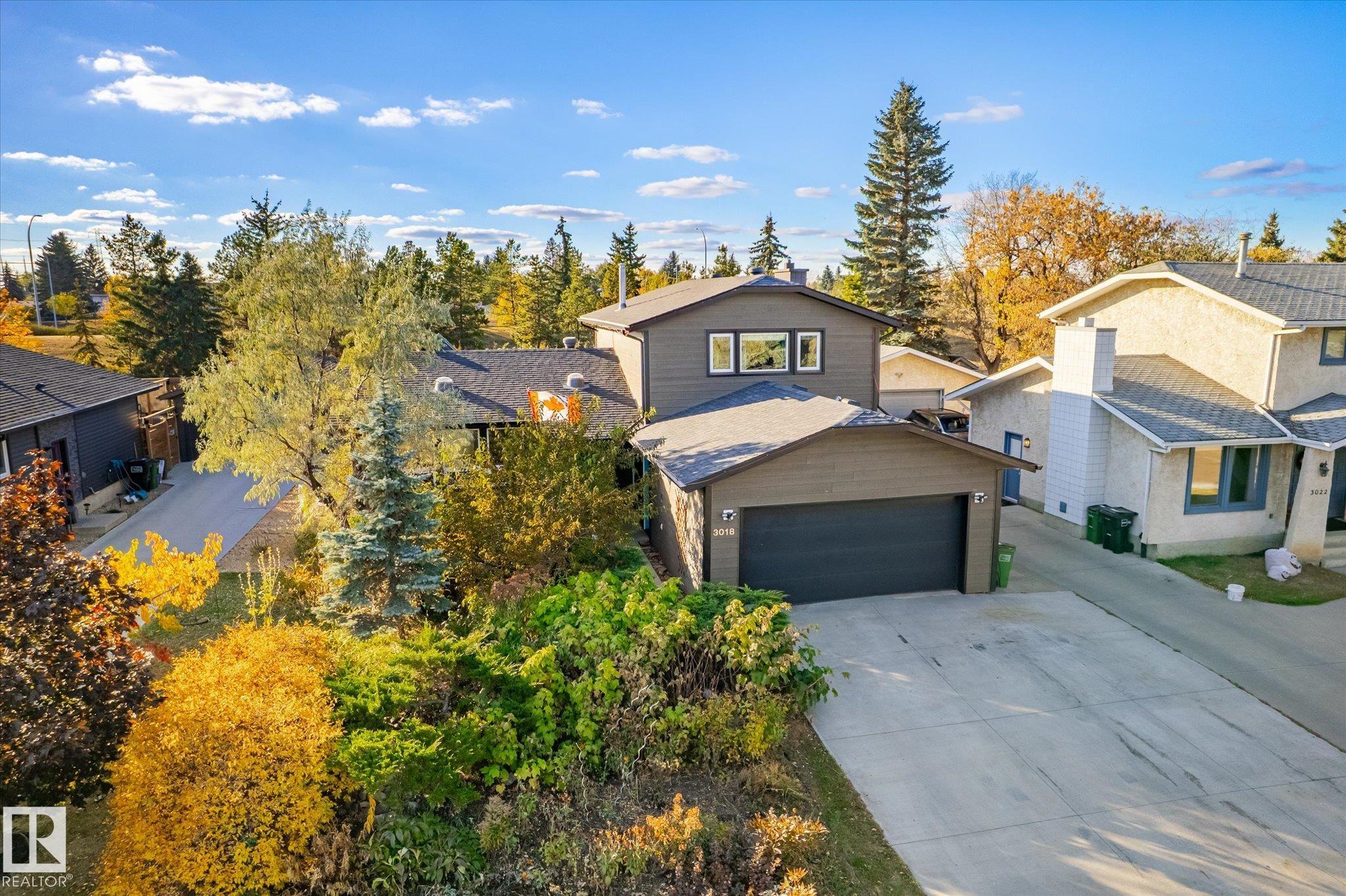
110 St Nw Unit 3018 St #a
110 St Nw Unit 3018 St #a
Highlights
Description
- Home value ($/Sqft)$319/Sqft
- Time on Housefulnew 19 hours
- Property typeResidential
- Style4 level split
- Neighbourhood
- Median school Score
- Lot size7,233 Sqft
- Year built1976
- Mortgage payment
A sanctuary of light, comfort, and connection to nature in the heart of Steinhauer. This beautifully maintained 4-level split offers over 1,800 sq.ft. with 4 bedrooms and 3 full baths, including two ensuites. Thoughtfully upgraded with triple-pane windows, sun tunnels in the main living areas, high-efficiency furnace & A/C, HWT, updated lighting, 40-year roof, new siding with added insulation, redone concrete driveway, and an insulated double garage. Oak hardwood floors, large windows, and a wood-burning fireplace create warmth throughout. Every window connects to nature: olive and mulberry trees in front, and a west-facing backyard with a covered patio, fruiting plants, herbs, berries, and a ready-to-grow vegetable garden. Near schools, parks, & minutes to the LRT, this home blends comfort, design, and an inspiring connection to the outdoors. With all major updates complete and a warm, inviting layout, this rare opportunity offers long-term peace of mind and everyday beauty.
Home overview
- Heat type Forced air-1, natural gas
- Foundation Concrete perimeter
- Roof Asphalt shingles
- Exterior features Fenced, fruit trees/shrubs, landscaped, no back lane, public transportation, schools, shopping nearby
- Has garage (y/n) Yes
- Parking desc Double garage attached, over sized
- # full baths 3
- # total bathrooms 3.0
- # of above grade bedrooms 4
- Flooring Cork flooring, hardwood
- Appliances Air conditioning-central, dishwasher-built-in, garage opener, microwave hood fan, refrigerator, stacked washer/dryer, storage shed, stove-electric
- Has fireplace (y/n) Yes
- Interior features Ensuite bathroom
- Community features Air conditioner, closet organizers, insulation-upgraded, patio, workshop
- Area Edmonton
- Zoning description Zone 16
- Lot desc Rectangular
- Lot size (acres) 671.96
- Basement information Full, partially finished
- Building size 1803
- Mls® # E4462686
- Property sub type Single family residence
- Status Active
- Virtual tour
- Other room 1 16.4m X 19.7m
- Other room 4 45.9m X 75.4m
- Bedroom 2 29.5m X 29.5m
- Other room 2 42.6m X 36.1m
- Other room 3 88.6m X 45.9m
- Master room 52.5m X 42.6m
- Kitchen room 52.5m X 36.1m
- Bedroom 4 36.1m X 36.1m
- Bedroom 3 26.2m X 29.5m
- Living room 52.5m X 42.6m
Level: Main - Family room 55.8m X 36.1m
Level: Main - Dining room 26.2m X 36.1m
Level: Main
- Listing type identifier Idx

$-1,533
/ Month

