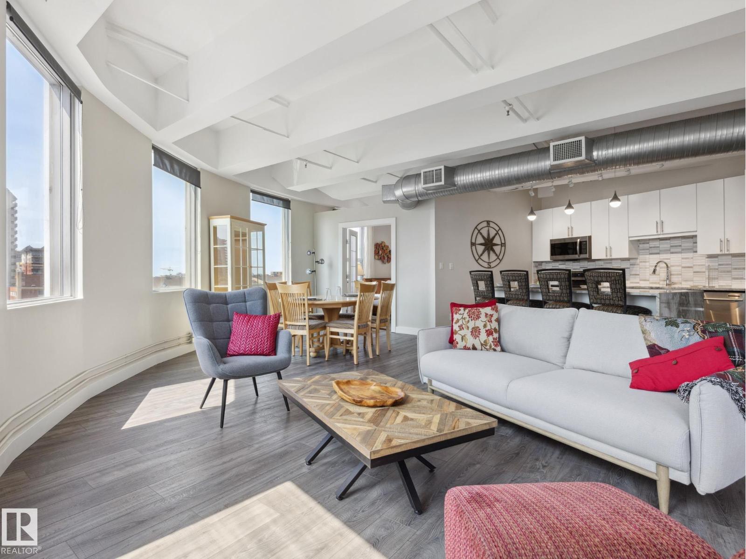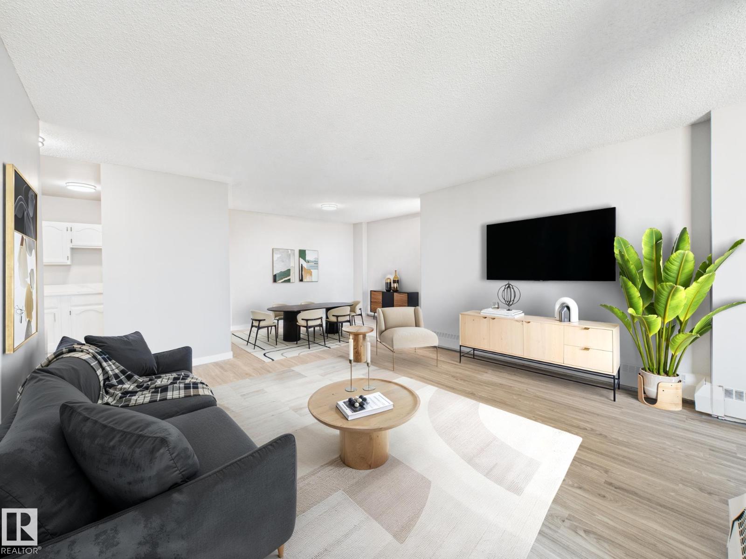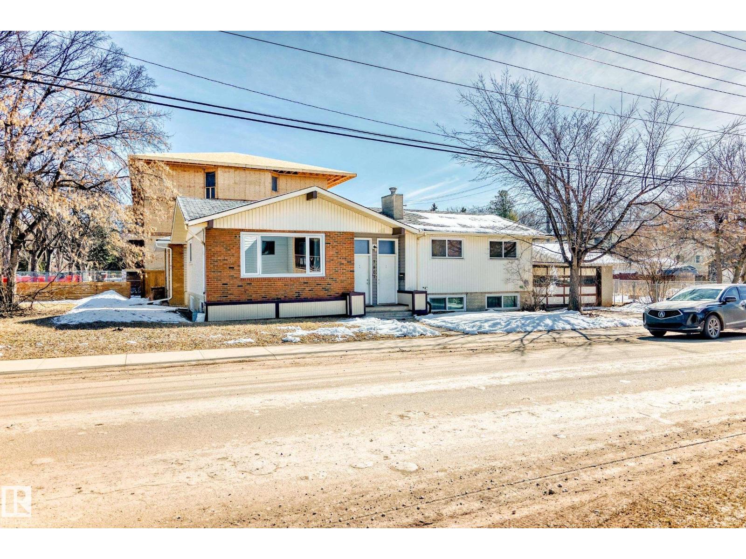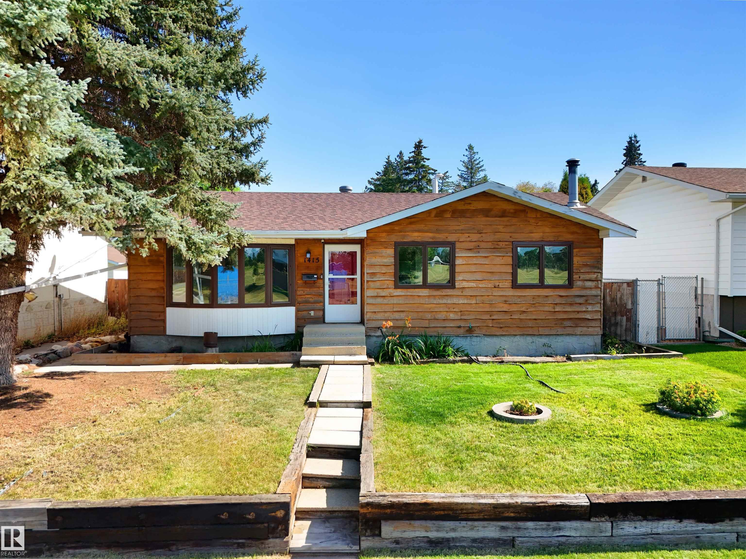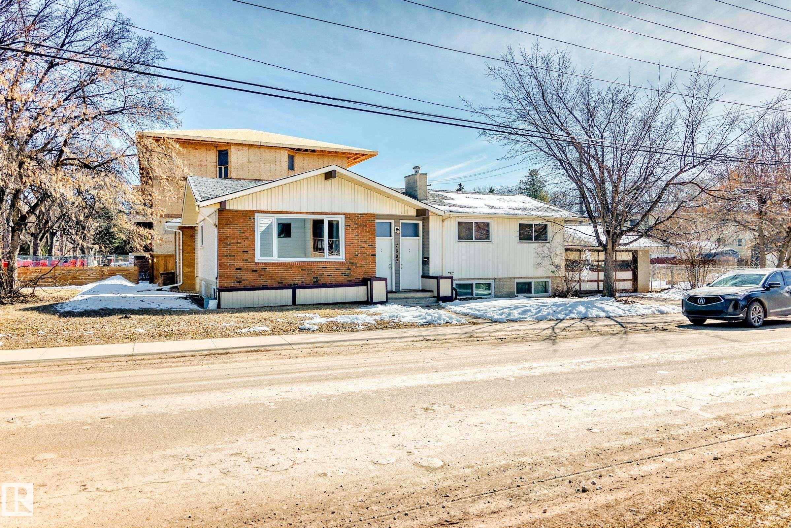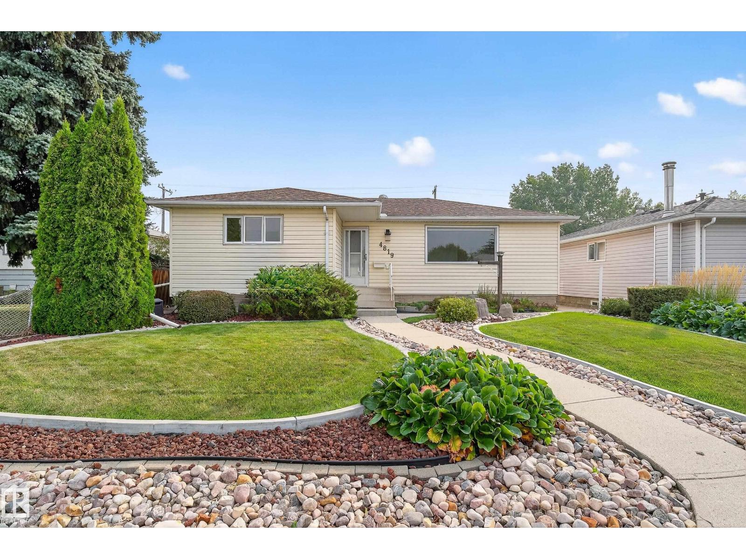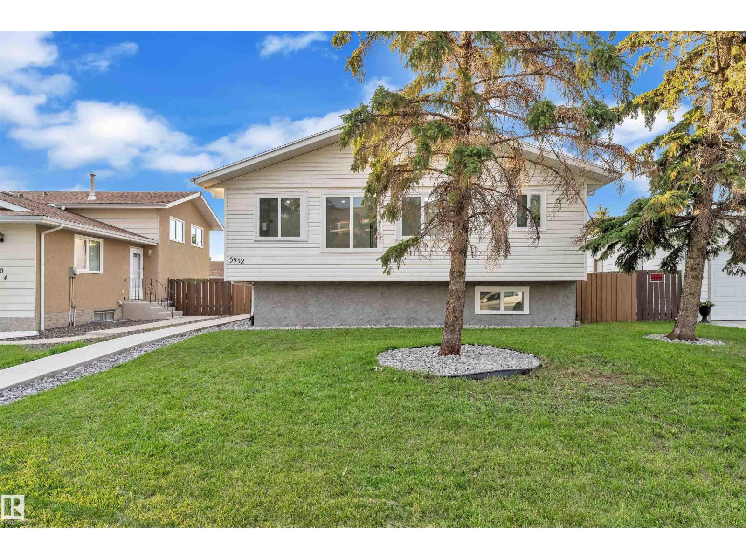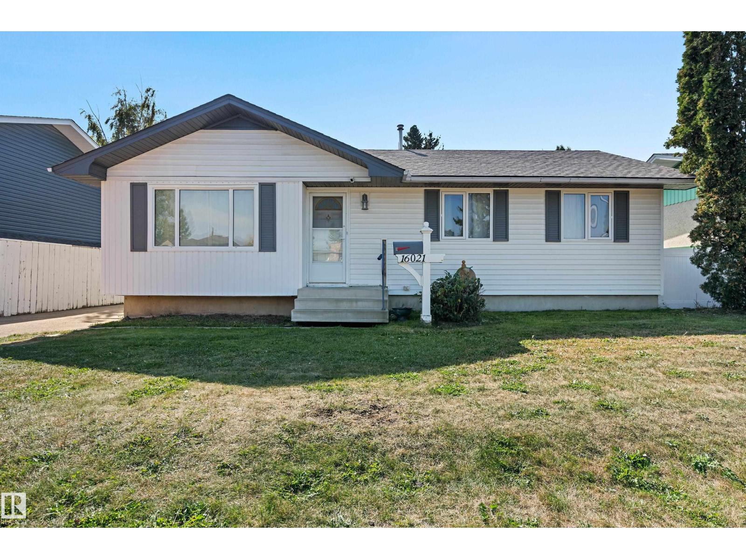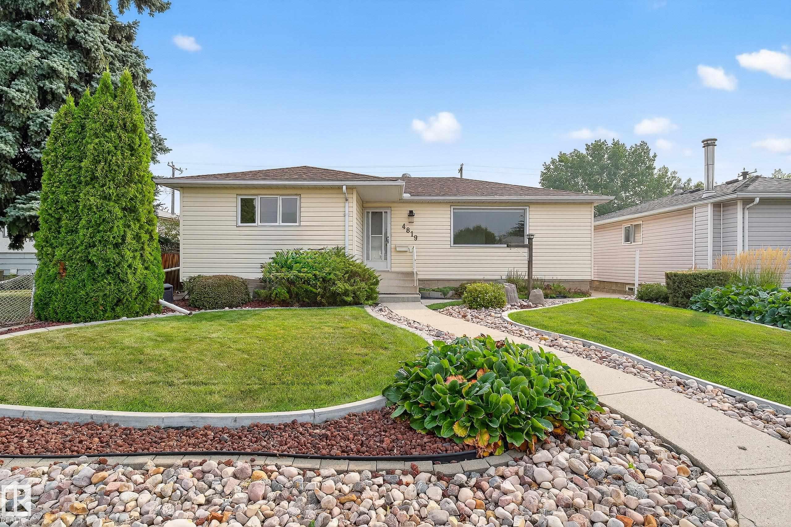- Houseful
- AB
- Edmonton
- Pleasantview
- 110 St Nw Unit 5410 St
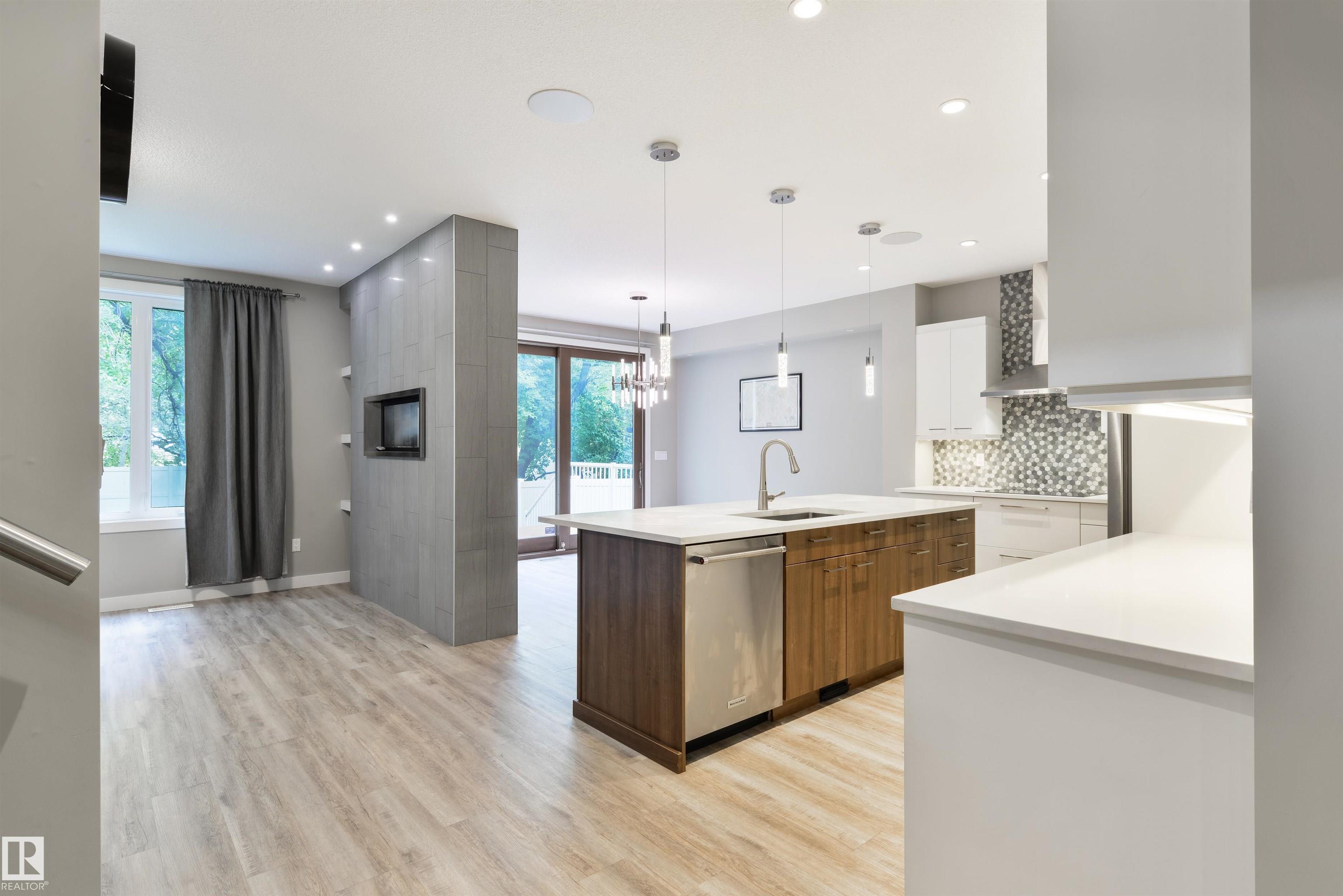
Highlights
Description
- Home value ($/Sqft)$402/Sqft
- Time on Houseful28 days
- Property typeResidential
- Style2 storey
- Neighbourhood
- Median school Score
- Lot size6,885 Sqft
- Year built2017
- Mortgage payment
BEST VALUE IN PLEASANTVIEW!! Your Short Commute Could Start NOW! Spacious INFILL on a Huge SW PIE SHAPED LOT for a GREAT PRICE. Centrally located just minutes to U of A Hospital, downtown and all amenities. The main floor offers a functional floor plan w/ a modern white kitchen, large dining space w/ custom wood slider, plus a 2 sided fireplace & spacious great room. Built-in cabinetry in the mudroom and butler's pantry offers ample storage. The main floor den is opposite a fabulous custom staircase w/ open risers and contemporary glass railings. Up to the primary bedroom w/ a view of large mature trees and a double entrance to the luxurious ensuite bath. Heated floors, double vanities, custom shower, plus HIS and HER walk-in closets. It's even connected to the laundry room! Two additional bedrooms complete with walk-in closets and a spacious bonus room round out the top floor. The backyard is truly an oasis featuring a composite deck, garden beds, and loads of green grass to enjoy the sunny SW exposure.
Home overview
- Heat type Forced air-1, natural gas
- Foundation Concrete perimeter
- Roof Asphalt shingles
- Exterior features Fenced, flat site, landscaped, no back lane, picnic area, playground nearby, public transportation, schools, shopping nearby
- Has garage (y/n) Yes
- Parking desc Double garage attached
- # full baths 2
- # half baths 1
- # total bathrooms 3.0
- # of above grade bedrooms 3
- Flooring Carpet, ceramic tile, vinyl plank
- Appliances Air conditioning-central, dishwasher-built-in, dryer, garage control, garage opener, hood fan, oven-built-in, oven-microwave, refrigerator, stove-countertop electric, vacuum systems, washer, window coverings, wine/beverage cooler
- Has fireplace (y/n) Yes
- Interior features Ensuite bathroom
- Community features Air conditioner, deck, infill property, natural gas bbq hookup
- Area Edmonton
- Zoning description Zone 15
- Elementary school Lendrum elementary school
- High school Strathcona high school
- Middle school Avalon jr high
- Lot desc Pie shaped
- Lot size (acres) 639.59
- Basement information Full, unfinished
- Building size 2627
- Mls® # E4451937
- Property sub type Single family residence
- Status Active
- Kitchen room 45.9m X 42.6m
- Master room 42.6m X 55.8m
- Bedroom 2 36.1m X 45.9m
- Other room 1 42.6m X 16.4m
- Bedroom 3 32.8m X 39.4m
- Bonus room 39.4m X 36.1m
- Living room 45.9m X 68.9m
Level: Main - Dining room 39.4m X 26.2m
Level: Main
- Listing type identifier Idx

$-2,813
/ Month



