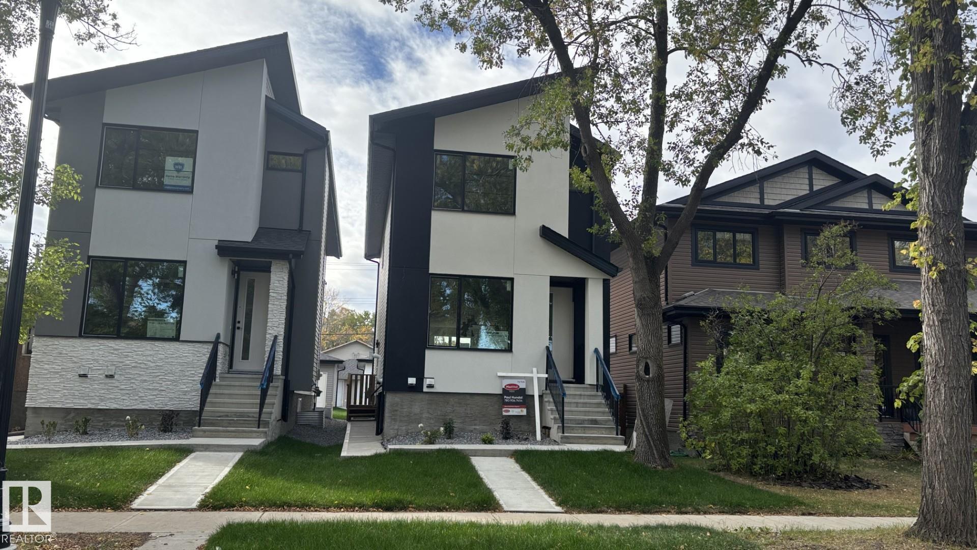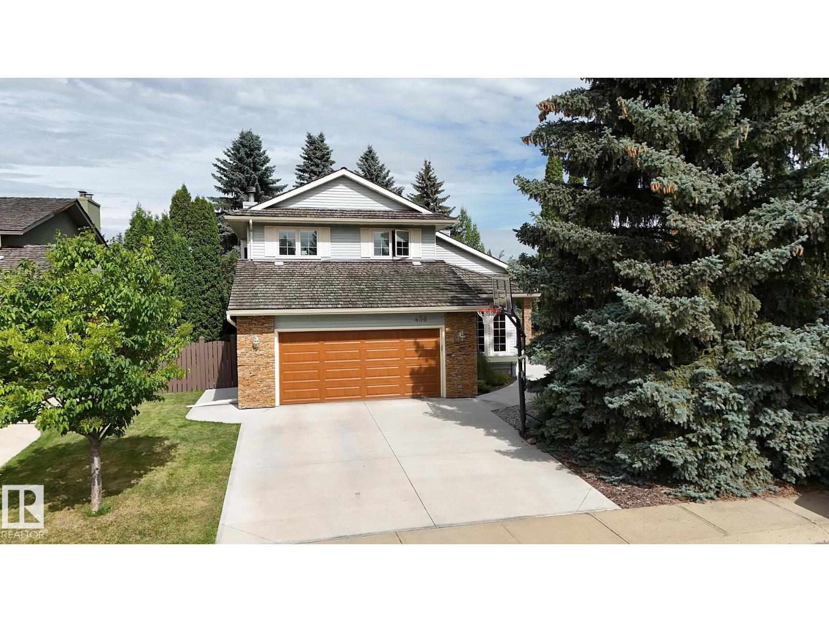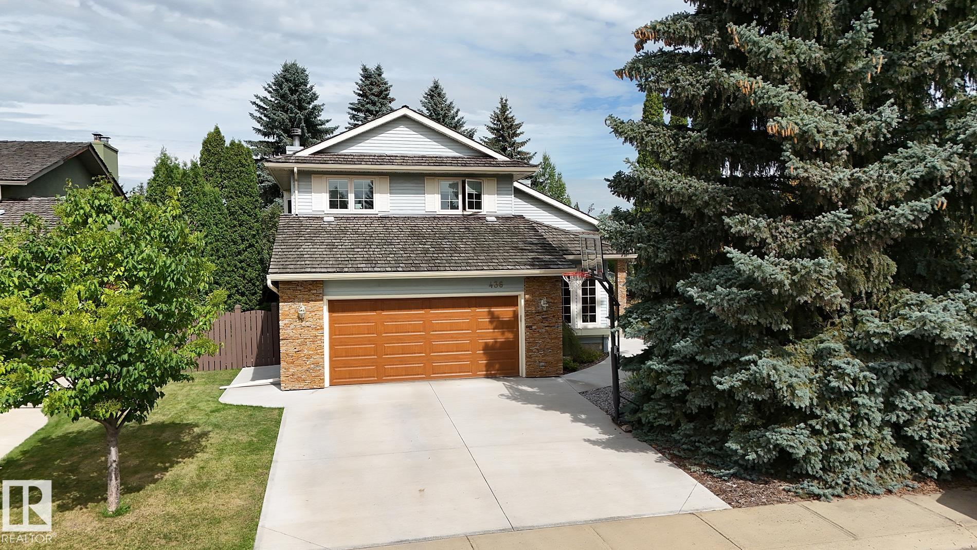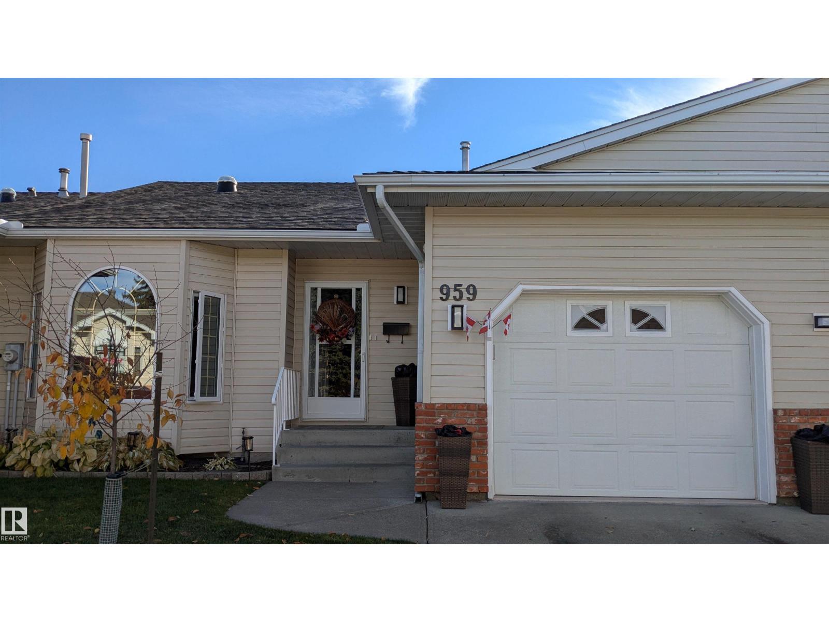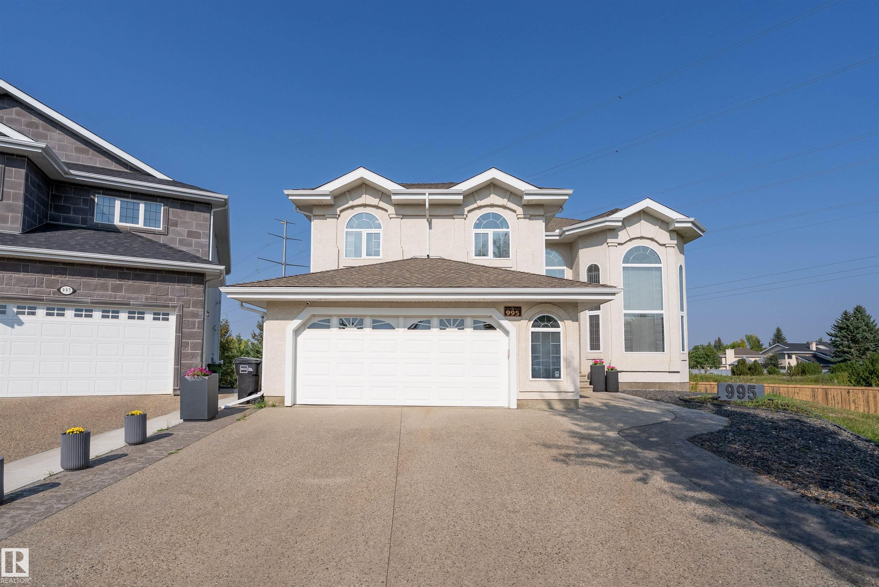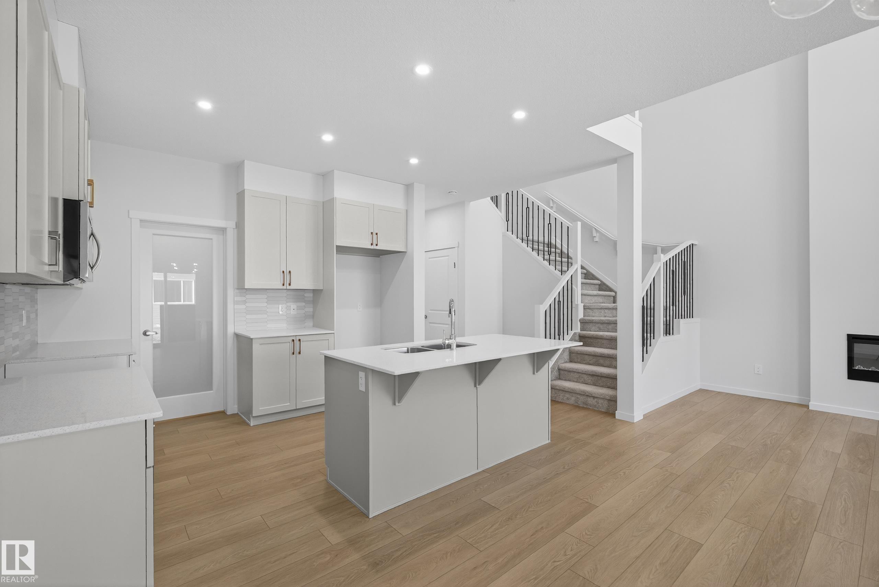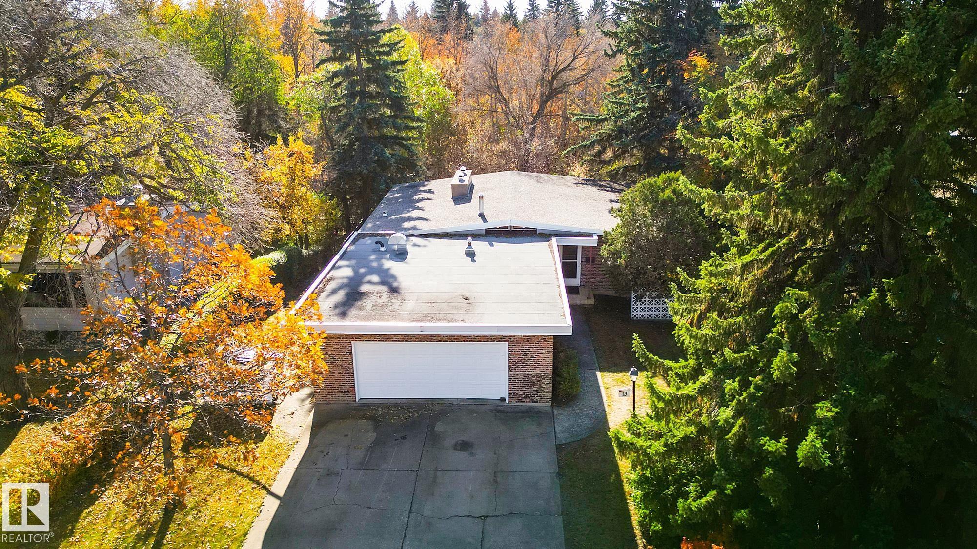- Houseful
- AB
- Edmonton
- Pleasantview
- 110 St Nw Unit 5820
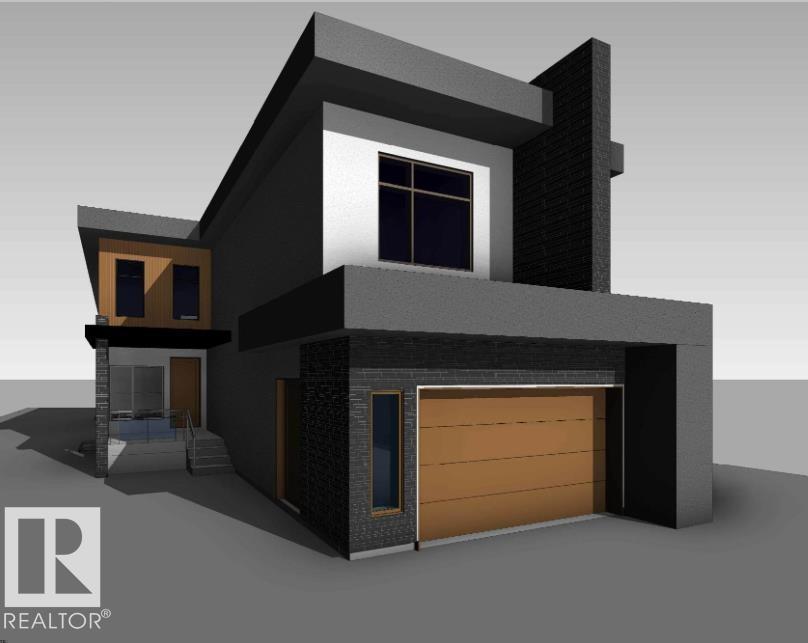
Highlights
Description
- Home value ($/Sqft)$484/Sqft
- Time on Houseful74 days
- Property typeSingle family
- Neighbourhood
- Median school Score
- Lot size5,537 Sqft
- Year built2025
- Mortgage payment
Welcome to a sophisticated modern design 2-storey custom home located in the desirable community of Pleasantview! Walking distance from U of A, hospitals, businesses on 82nd/Whyte ave, prestigious schools, parks and many others amenities! Offering 3100 sq ft of living space this home features a spacious open concept layout with features like a large waterfall island kitchen, highend appliances, Taj Mahal quartz, sophisticated custom cabinetry, lighting and much more. Double garage attached, the main floor includes a spacious living room, kitchen w/pantry, powder room, bedroom, dining room and another spacious open to below family room overlooking the deck and backyard. The upper floor includes oversized windows throughout the home providing tons of natural light, to bonus room and balcony, laundry, 3 master beds w/ ensuites all with custom walk in closets. With a wonderful family-friendly layout and stunning design, this Pleasant-view property will truly impress you. Welcome home! (id:63267)
Home overview
- Heat type Forced air
- # total stories 2
- Fencing Fence
- Has garage (y/n) Yes
- # full baths 3
- # half baths 1
- # total bathrooms 4.0
- # of above grade bedrooms 4
- Subdivision Pleasantview (edmonton)
- Lot dimensions 514.36
- Lot size (acres) 0.12709661
- Building size 3100
- Listing # E4451803
- Property sub type Single family residence
- Status Active
- Dining room NaNm X NaNm
Level: Main - Den 3.2m X NaNm
Level: Main - 4th bedroom 10'6-11'
Level: Main - Mudroom NaNm X 0.127m
Level: Main - Kitchen NaNm X 4.572m
Level: Main - Family room NaNm X 5.385m
Level: Main - Living room NaNm X NaNm
Level: Main - 2nd bedroom 0.33m X NaNm
Level: Upper - Bonus room NaNm X 0.305m
Level: Upper - Primary bedroom NaNm X 0.381m
Level: Upper - 3rd bedroom NaNm X NaNm
Level: Upper
- Listing source url Https://www.realtor.ca/real-estate/28706242/5820-110-st-nw-edmonton-pleasantview-edmonton
- Listing type identifier Idx

$-3,997
/ Month





