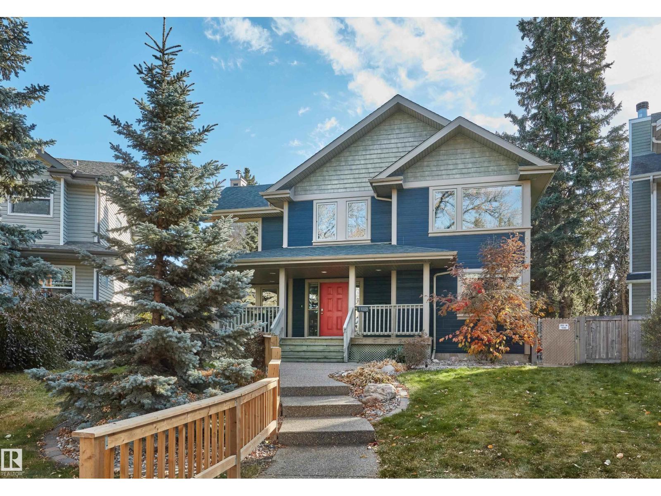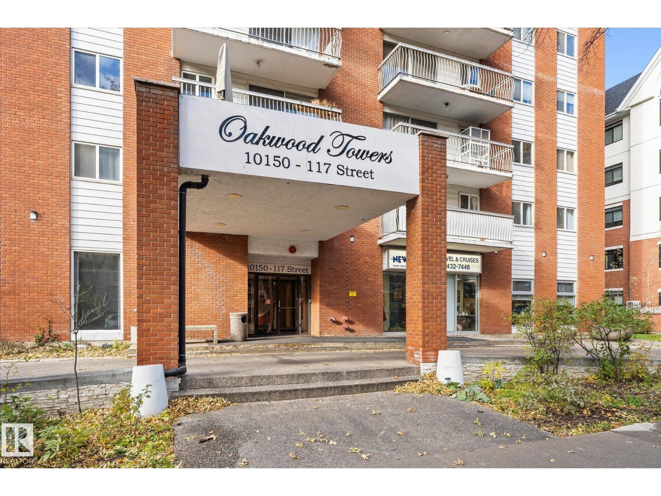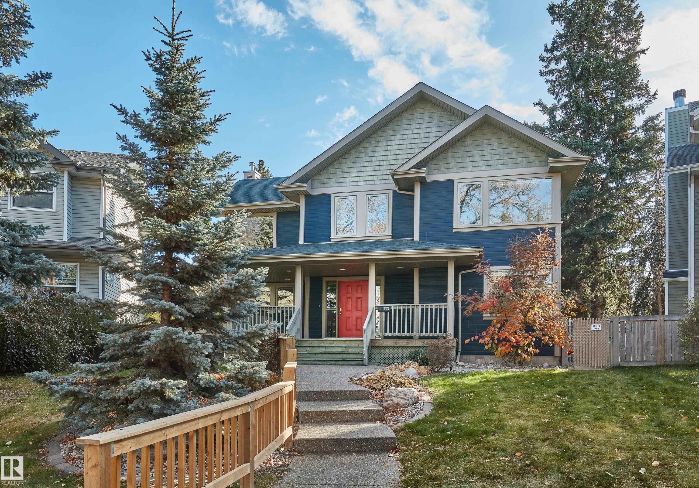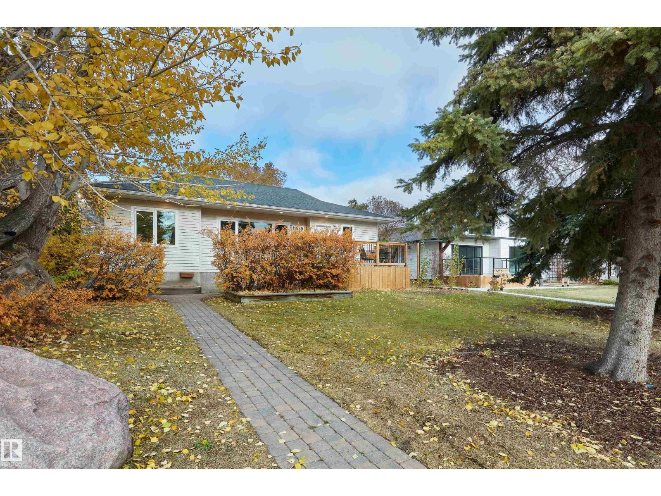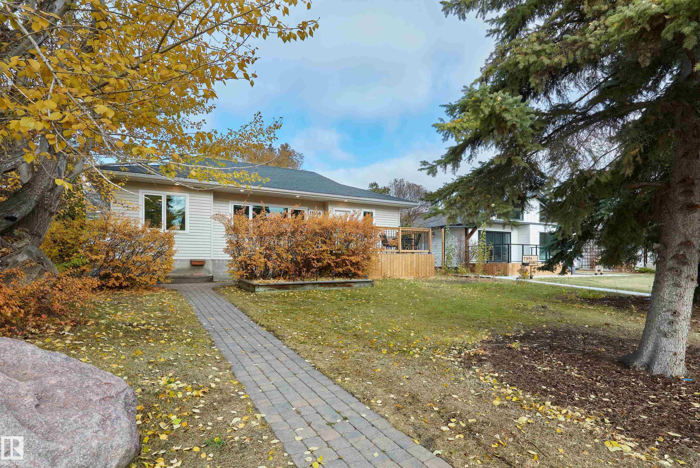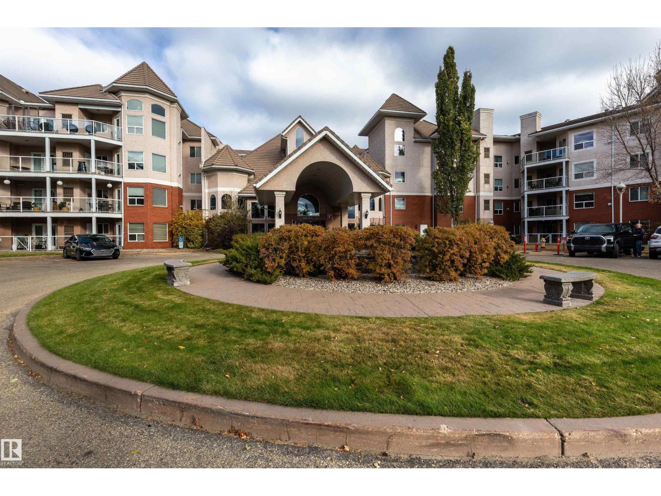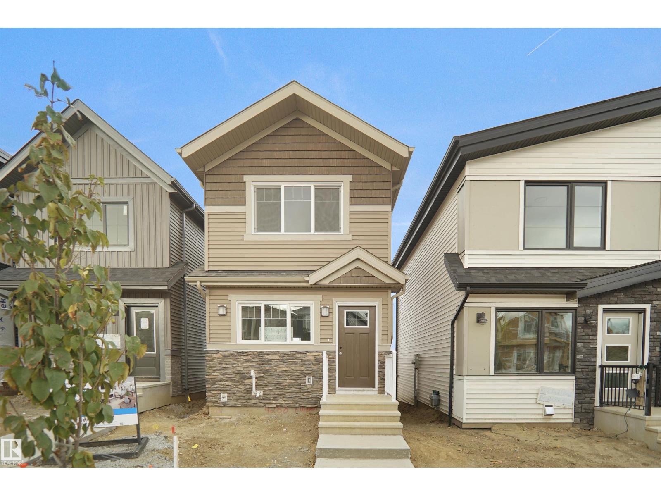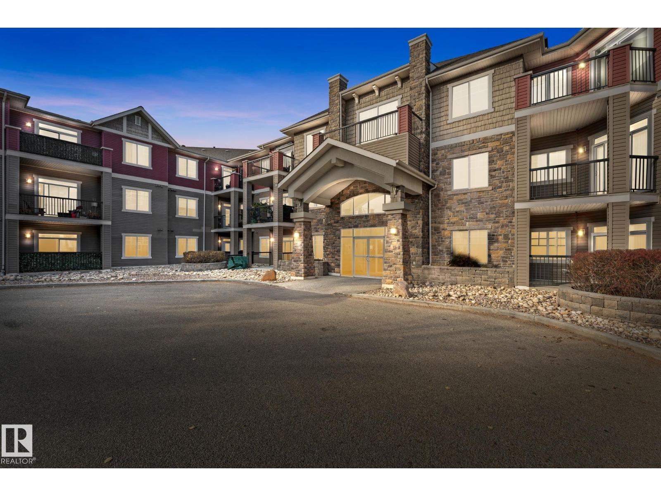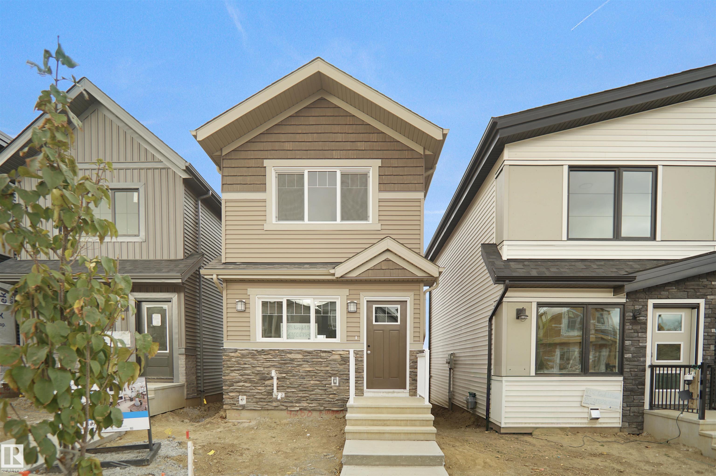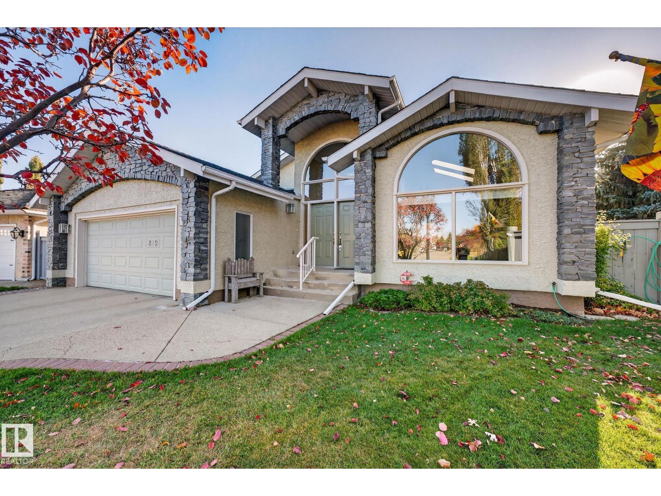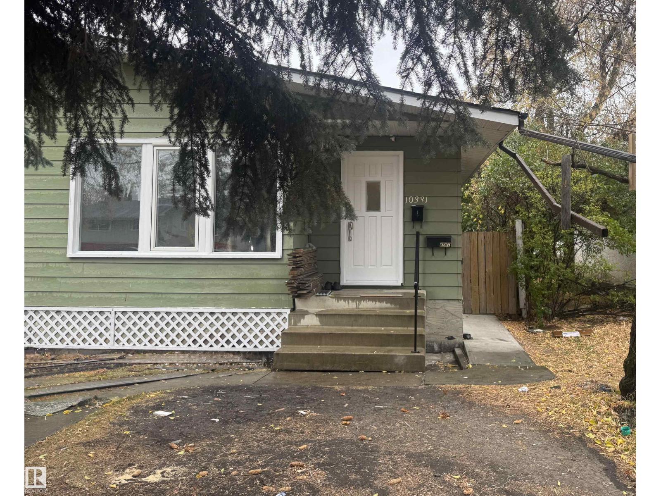- Houseful
- AB
- Edmonton
- Pleasantview
- 110 St Nw Unit 5904 St
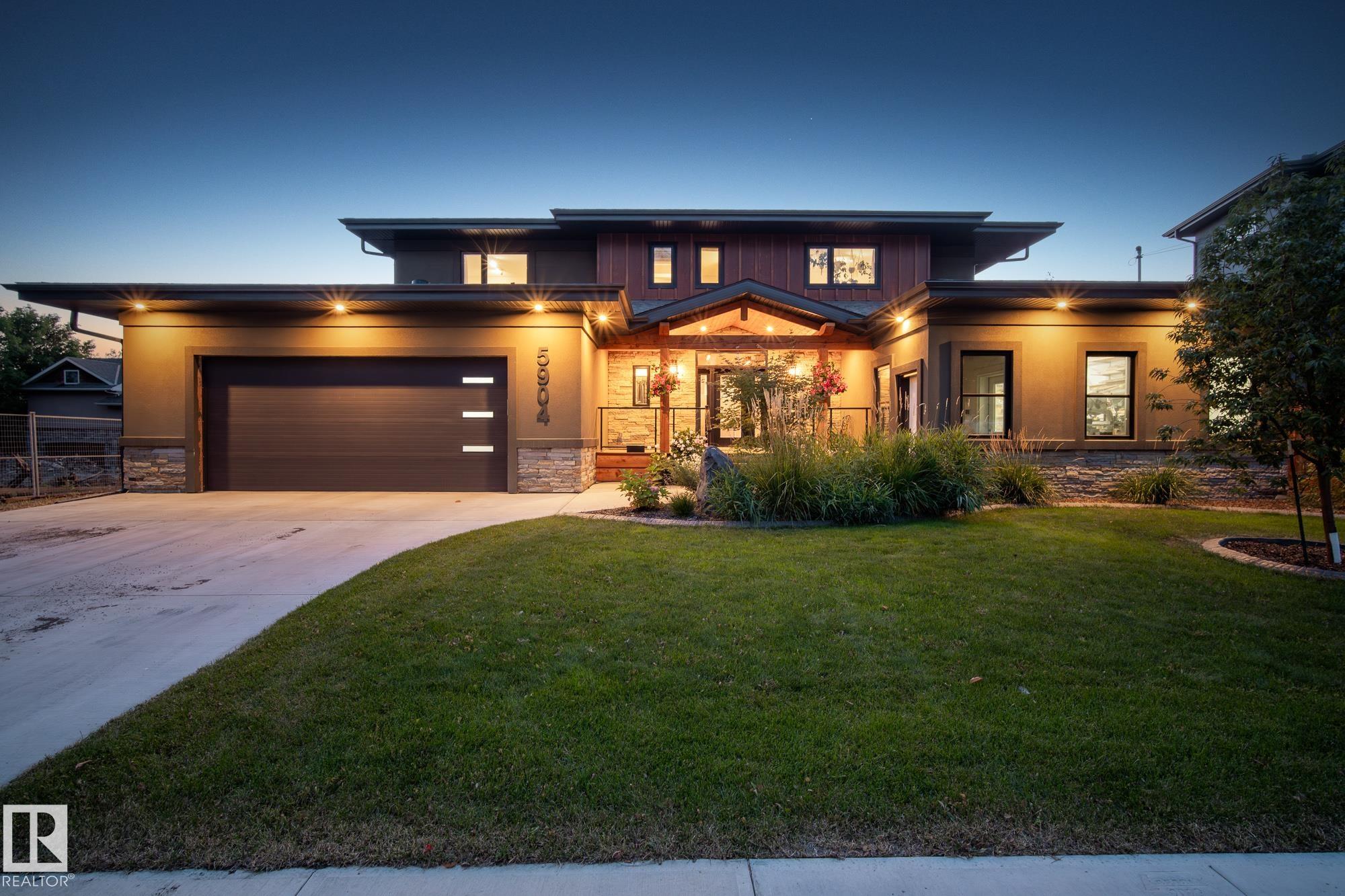
Highlights
Description
- Home value ($/Sqft)$428/Sqft
- Time on Houseful45 days
- Property typeResidential
- Style2 storey
- Neighbourhood
- Median school Score
- Lot size0.26 Acre
- Year built2018
- Mortgage payment
CANMORE VIBES IN THE CITY! SITTING ON AN 85' WIDE LOT! Architecture by BOSS DESIGN, Built by a builder for his personal residence. 6 bedroom, 6 bath layout is ideal for large families with basement suite potential. The main floor feels like an executive bungalow with an office, mudroom, great room, dinning area, butler pantry and a huge chefs kitchen. The Master bedroom located on the main floor is remarkable with 2 walk-in closets, huge En-suite and access to massive composite backyard deck. The second floor has 5 bedrooms plus bonus room, and two large bathrooms with dual vanities. Large rec room/Gym area in basement with a separate entrance to the partially finished suite that has roughed in kitchen, 2 extra bedrooms and a fully finished 4pc bath! DOUBLE OVERSIZED GARAGE plus Work Shop, 8" thick exterior wall framing with 1.5" extra Styrofoam insulation under exterior stucco for superior insulation. Douglas fir Timber post and beam accents, and RV PARKING along the side of the house!
Home overview
- Heat type Forced air-2, natural gas
- Foundation Concrete perimeter
- Roof Asphalt shingles
- Exterior features Fenced, landscaped, playground nearby, public transportation, schools, shopping nearby
- # parking spaces 6
- Has garage (y/n) Yes
- Parking desc Double garage attached
- # full baths 5
- # half baths 1
- # total bathrooms 6.0
- # of above grade bedrooms 6
- Flooring Ceramic tile, cork flooring, hardwood
- Appliances Air conditioning-central, dryer, freezer, garage opener, hood fan, oven-built-in, stove-gas, washer, refrigerators-two, dishwasher-two
- Has fireplace (y/n) Yes
- Interior features Ensuite bathroom
- Community features Ceiling 9 ft.
- Area Edmonton
- Zoning description Zone 15
- Lot desc Rectangular
- Lot size (acres) 1035.05
- Basement information Full, partially finished
- Building size 4408
- Mls® # E4456847
- Property sub type Single family residence
- Status Active
- Virtual tour
- Master room 13.3m X 14.4m
- Kitchen room 17.4m X 18.6m
- Other room 2 14m X 21.5m
- Bedroom 2 14.3m X 11.3m
- Other room 1 10.6m X 11.3m
- Other room 3 13.6m X 11.6m
- Bedroom 4 13.7m X 11.3m
- Other room 4 35.3m X 15.6m
- Bedroom 3 17m X 13.9m
- Dining room 8.8m X 16m
Level: Main - Living room 15.6m X 16m
Level: Main - Family room 16.5m X 10.8m
Level: Upper
- Listing type identifier Idx

$-5,035
/ Month

