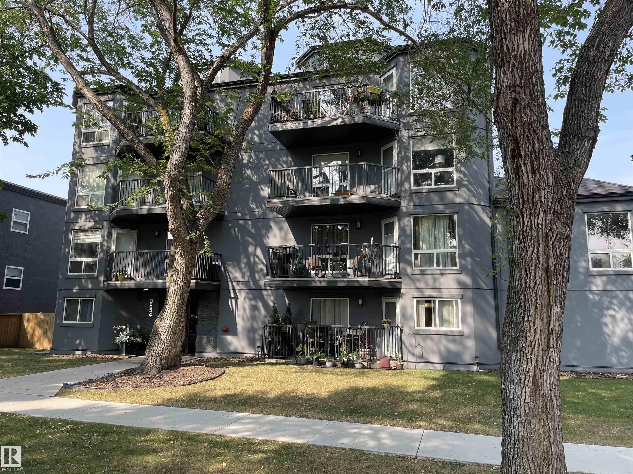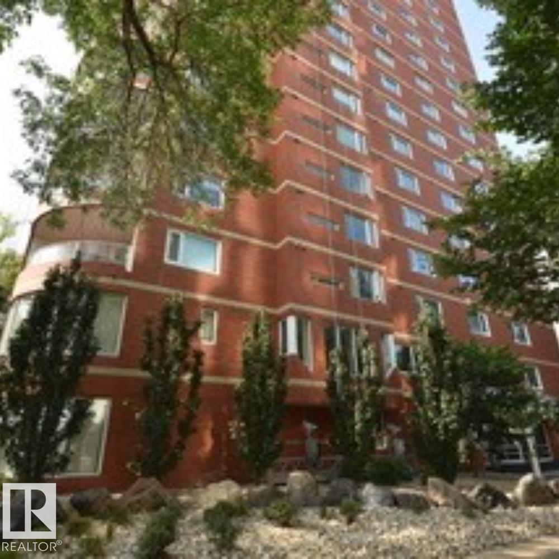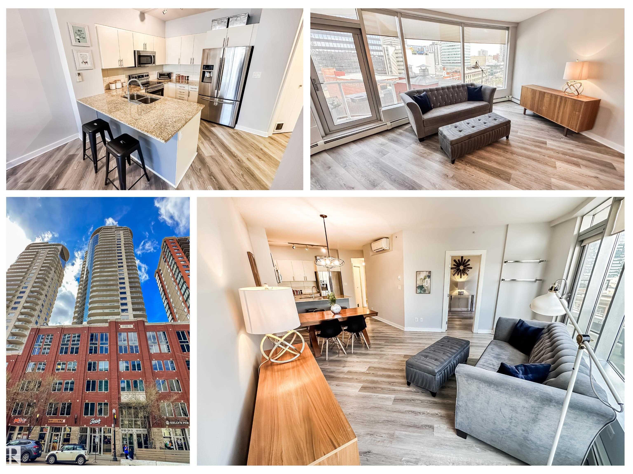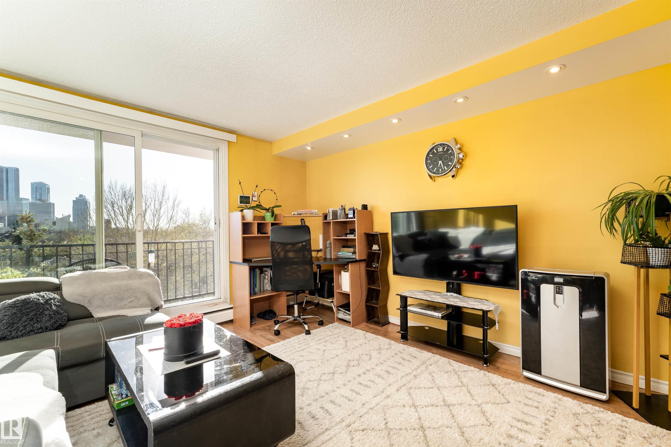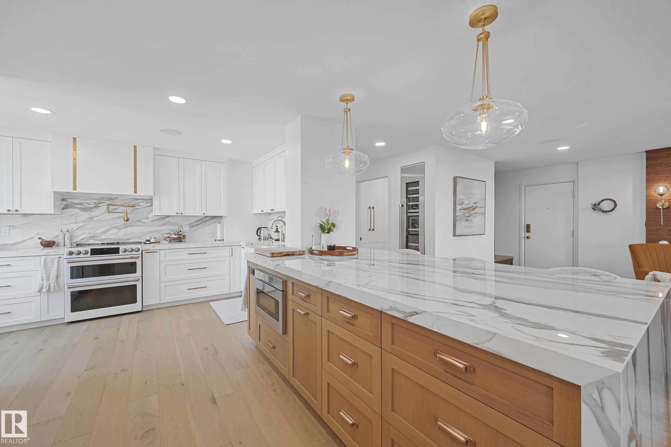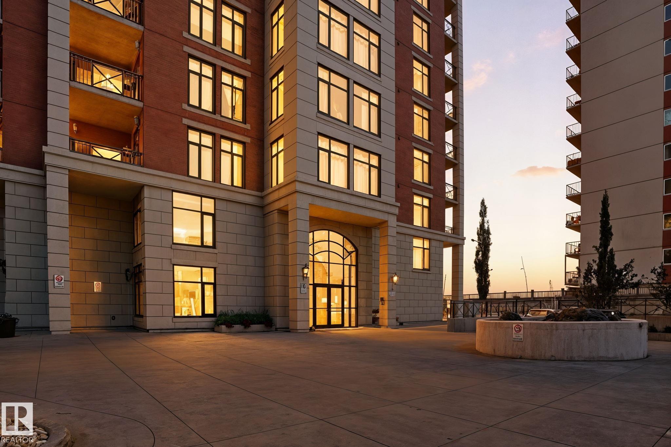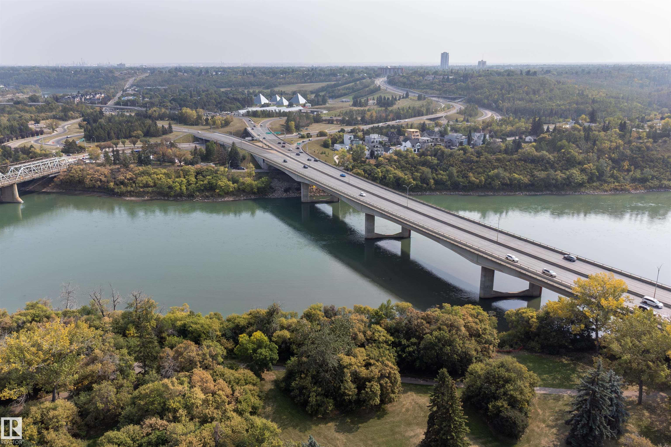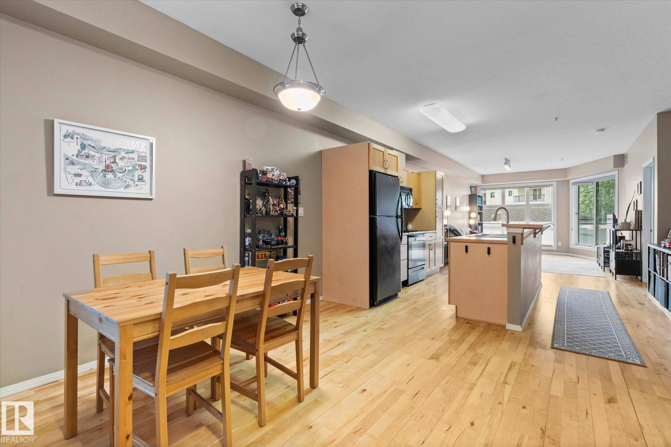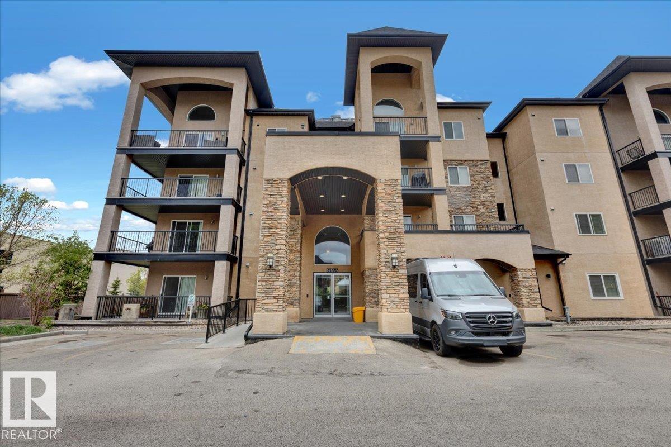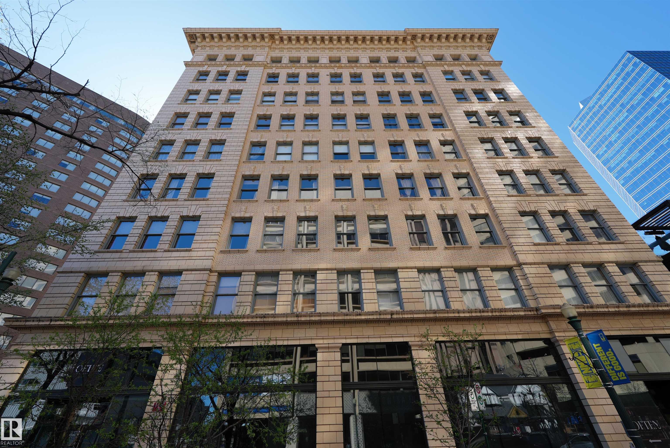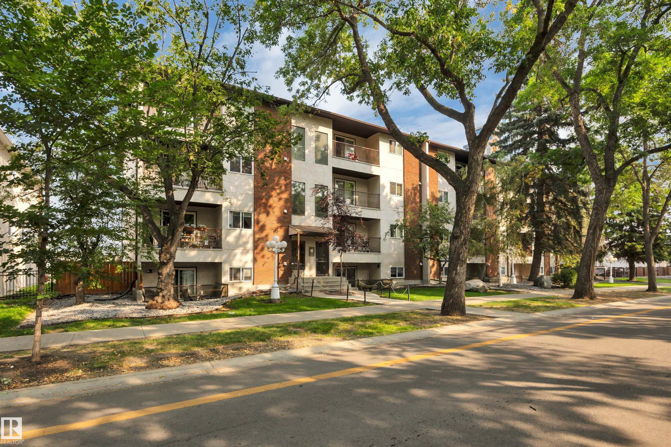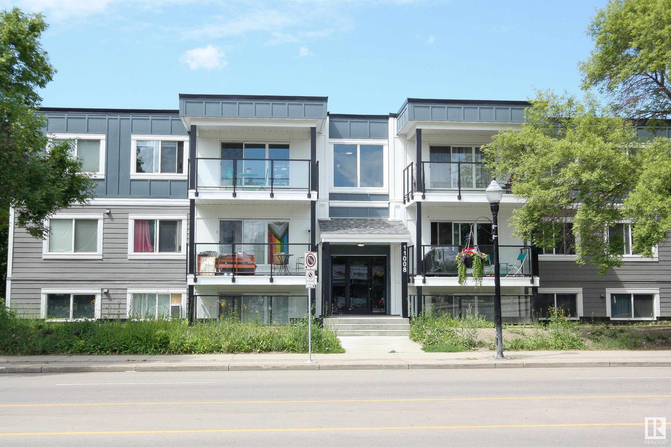
Highlights
Description
- Home value ($/Sqft)$162/Sqft
- Time on Houseful74 days
- Property typeResidential
- StyleSingle level apartment
- Median school Score
- Year built1964
- Mortgage payment
Unbeatable location in this 2-bdrm, 1-bath condo in the vibrant community of 124 St, near NAIT, Royal Alex Hospital, and MacEwan University. Excellent layout: the open gallery-style kitchen connects to a spacious living room with brand new laminate flooring, complemented by extra-large windows that flood the space with natural light. The second bdrm has French doors, enhancing versatility for entertaining or relaxation. Brand new plush carpet in the Master, strategically located next to the upgraded bath for ultimate privacy. The entire unit is freshly painted in modern neutral hues with all appliances < 1 yr old. In-suite laundry and a large storage room for a clutter free lifestyle. With NO PET RESTRICTIONS and main-floor covered patio access, outdoor enjoyment is a breeze. The exterior has new balconies, windows, patio doors, siding, roof, and weeping tile. Steps away from art galleries, indie coffee houses, and fabulous eateries, here is your chance at affordable urban living or a rental investment!
Home overview
- Heat type Baseboard, hot water, water
- # total stories 3
- Foundation Concrete perimeter
- Roof Tar & gravel
- Exterior features Back lane, paved lane, public transportation, schools, shopping nearby, see remarks
- Parking desc Stall
- # full baths 1
- # total bathrooms 1.0
- # of above grade bedrooms 2
- Flooring Carpet, ceramic tile, hardwood
- Appliances Dishwasher-built-in, refrigerator, stacked washer/dryer, stove-electric
- Community features Off street parking, intercom, patio, storage-in-suite, vinyl windows, see remarks
- Area Edmonton
- Zoning description Zone 07
- Exposure E
- Basement information None, no basement
- Building size 711
- Mls® # E4444955
- Property sub type Apartment
- Status Active
- Bedroom 2 12.5m X 9.5m
- Master room 12.5m X 9.5m
- Living room 15.7m X 12.1m
Level: Main
- Listing type identifier Idx

$579
/ Month

