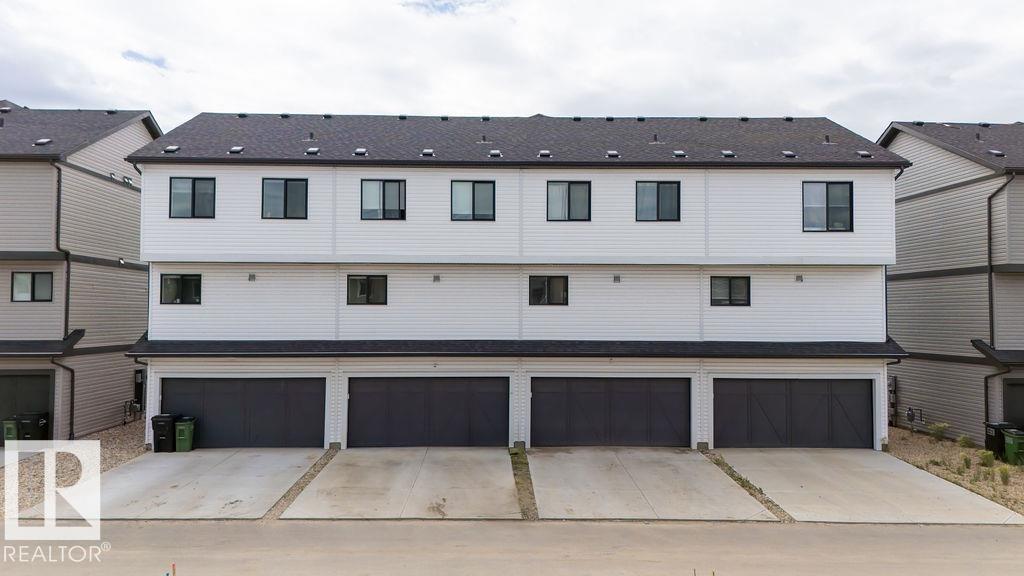This home is hot now!
There is over a 91% likelihood this home will go under contract in 2 days.

NO CONDO FEES! Offering 1377 SQFT of thoughtfully designed living space, this stunning row home features a double attached garage, front yard landscaping, and modern finishes throughout — perfect for first-time buyers, young professionals, or small families. The main floor boasts durable luxury vinyl plank flooring, a bright and open living area, and a designer kitchen with upgraded cabinetry, sleek countertops, and a stylish tile backsplash. A convenient 2-piece bathroom completes the main level. Upstairs, you'll find 3 spacious bedrooms including a primary suite with full ensuite, plus another full bathroom for added comfort and convenience. Located close to schools, shopping, parks, and major roadways, this home blends style, function, and unbeatable value.

