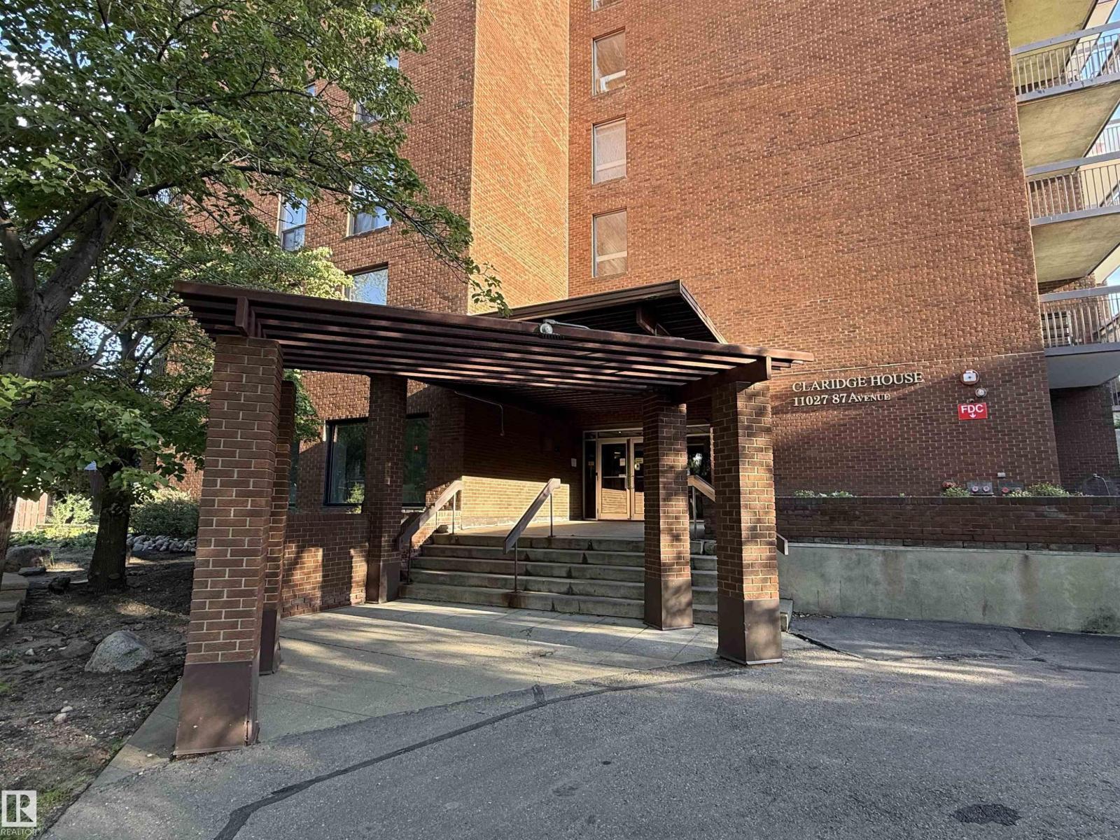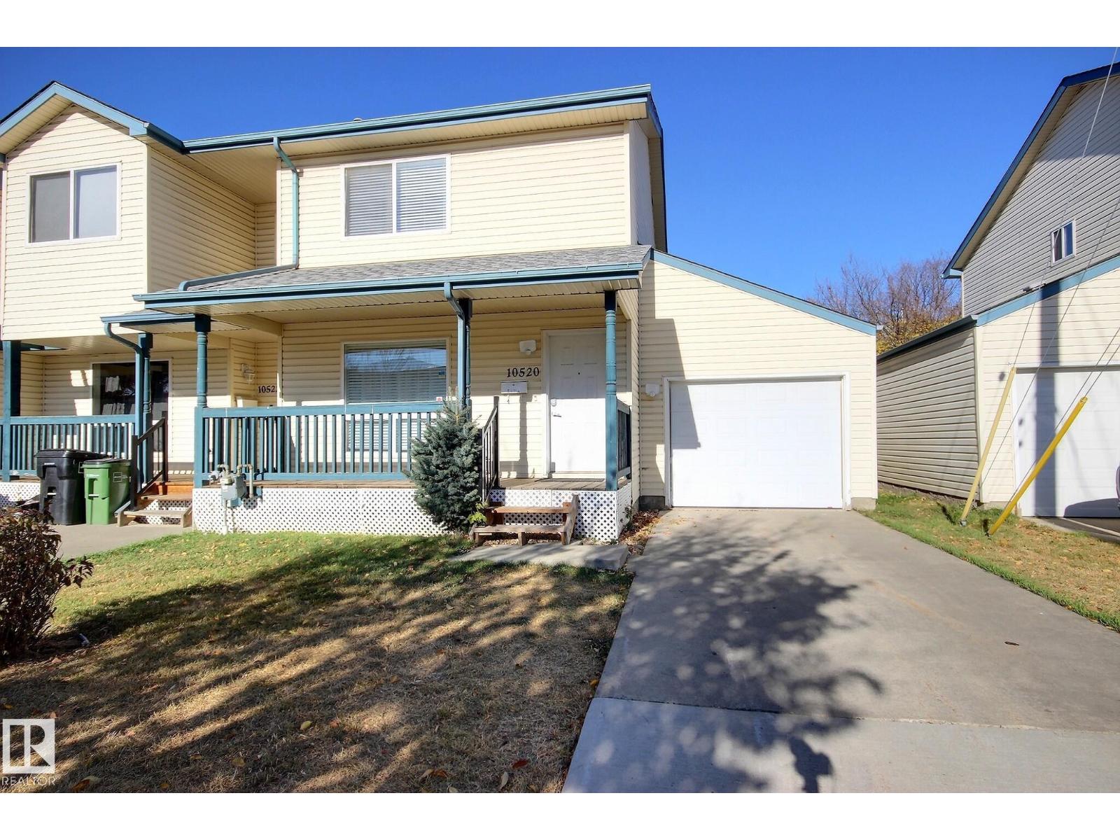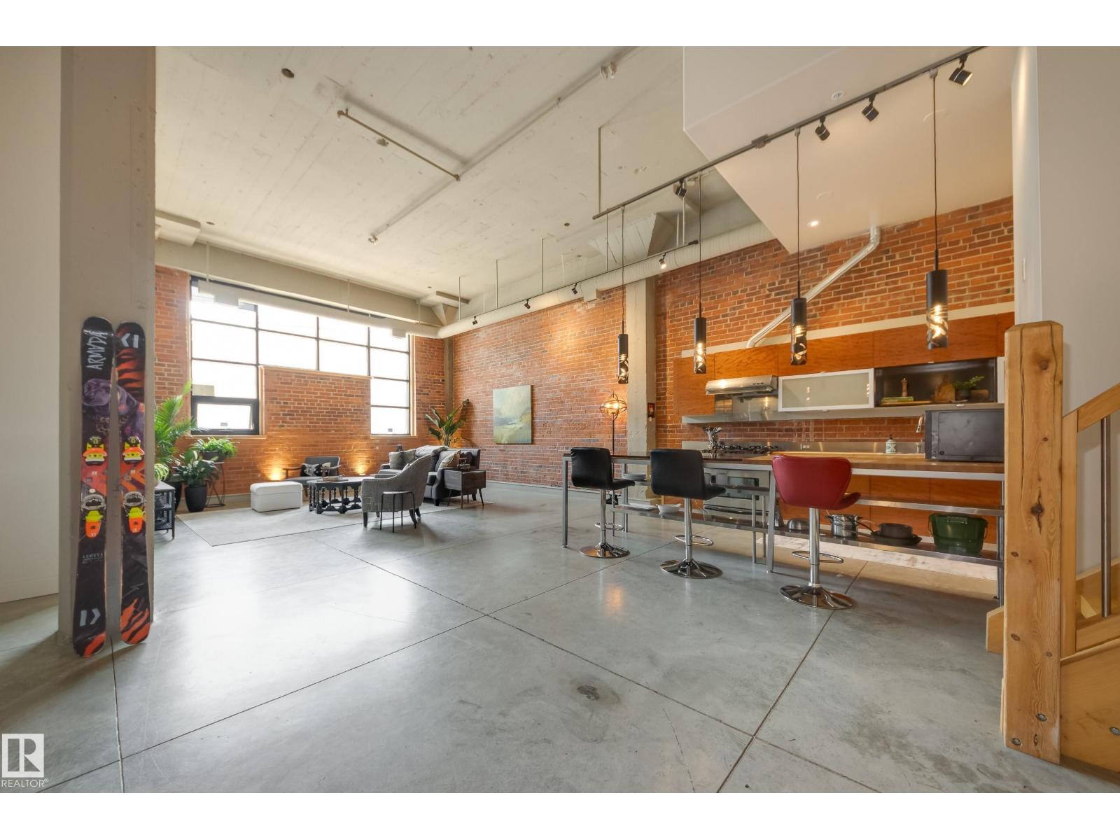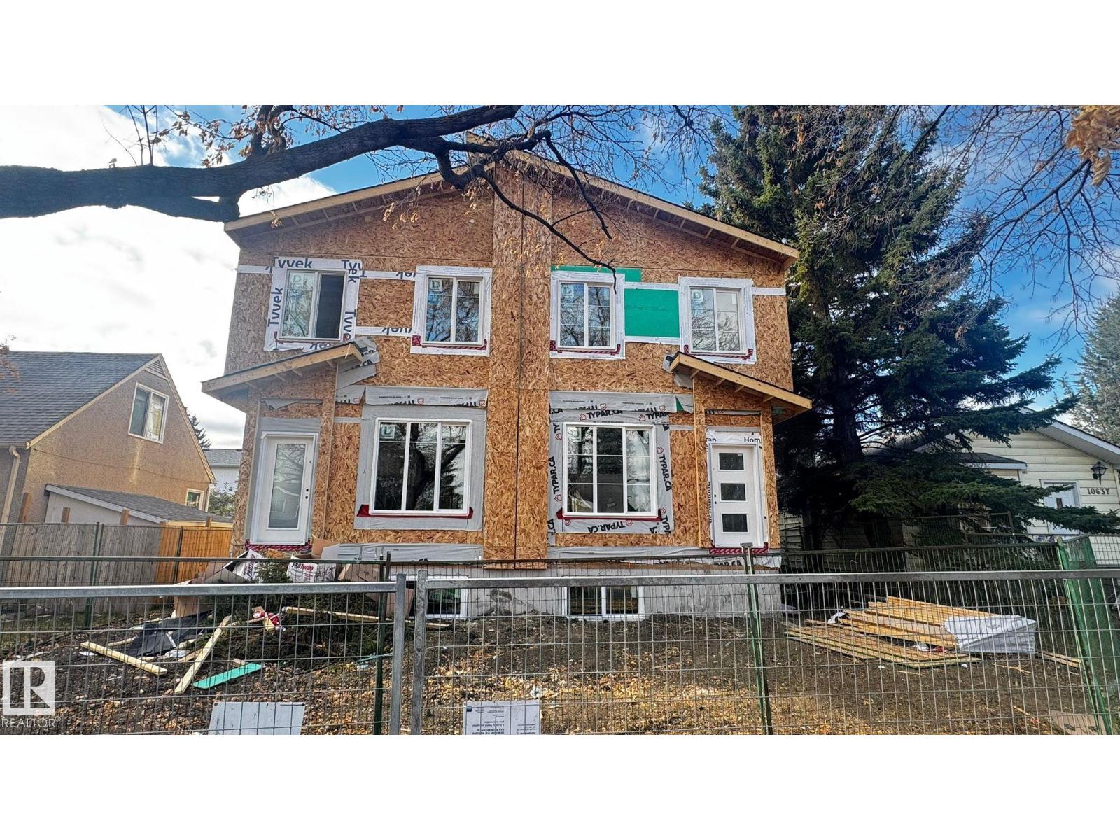
11027 87 Avenue Northwest #604
11027 87 Avenue Northwest #604
Highlights
Description
- Home value ($/Sqft)$280/Sqft
- Time on Houseful56 days
- Property typeSingle family
- Neighbourhood
- Median school Score
- Lot size320 Sqft
- Year built1979
- Mortgage payment
This stunning 6th floor one-bedroom unit offers breathtaking downtown and river valley views from a spacious north east facing balcony. Designed with modern living in mind, the open-concept layout features 983 sq ft of living space which includes a large living and dining area with fireplace, spacious kitchen with ample cabinets and a generous primary bedroom with wall-to-wall closets. There is In-suite laundry and a good size storage room just off the balcony area that can store bikes, etc. Upgrades include: laminate flooring, ceramic floor tile in bathroom & laundry area, newer carpet in bedroom, newer kitchen and bathroom counters, Hunter Douglas blinds, lighting and paint. Additional highlights include one heated underground parking spot, all utilities included in condo fees of $660.02/month (heat, water, sewer & power), and access to a highly desirable location just steps from the University of Alberta, University Hospital, LRT, and vibrant Whyte Avenue. (id:63267)
Home overview
- Heat type Hot water radiator heat
- # parking spaces 1
- Has garage (y/n) Yes
- # full baths 1
- # total bathrooms 1.0
- # of above grade bedrooms 1
- Community features Public swimming pool
- Subdivision Garneau
- View City view
- Lot dimensions 29.74
- Lot size (acres) 0.0073486534
- Building size 983
- Listing # E4454653
- Property sub type Single family residence
- Status Active
- Kitchen 3.1m X 3m
Level: Main - Laundry 1.55m X 1.55m
Level: Main - Storage Measurements not available
Level: Main - Living room 5.65m X 3.4m
Level: Main - Primary bedroom 5.2m X 4.25m
Level: Main - Dining room 4.5m X 2.6m
Level: Main
- Listing source url Https://www.realtor.ca/real-estate/28775638/604-11027-87-av-nw-edmonton-garneau
- Listing type identifier Idx

$-73
/ Month












