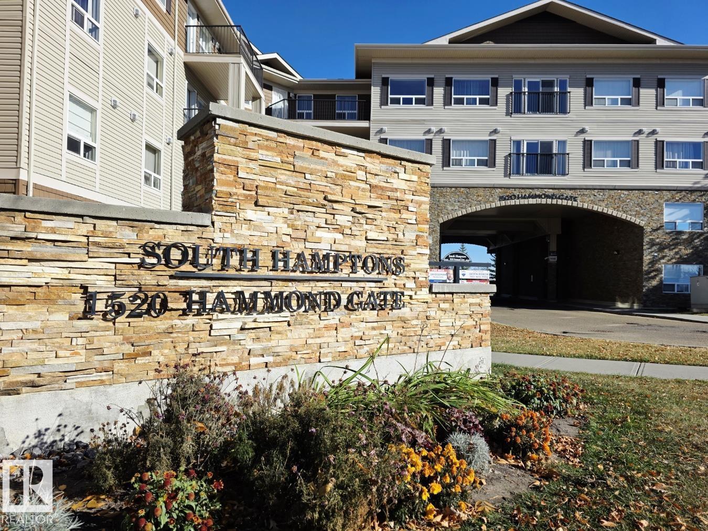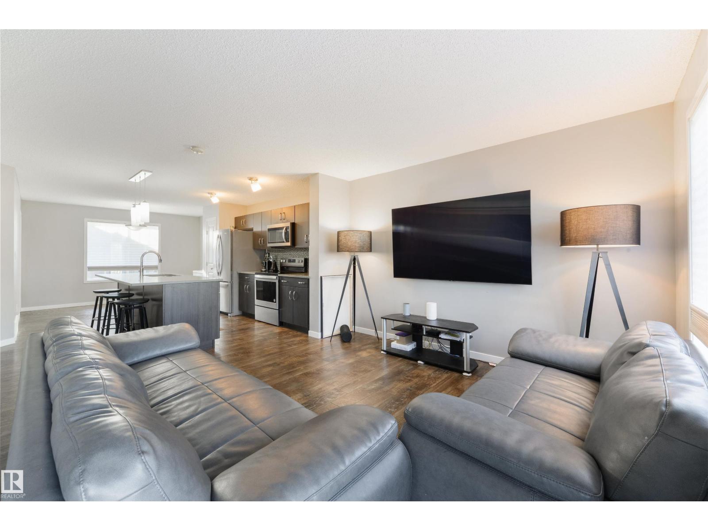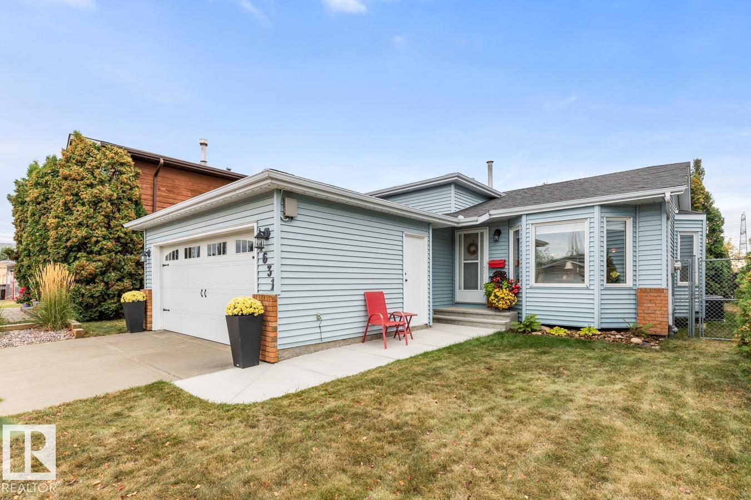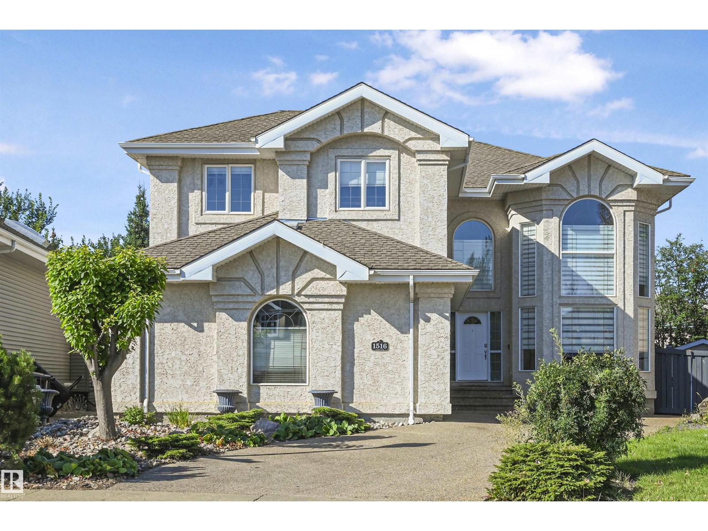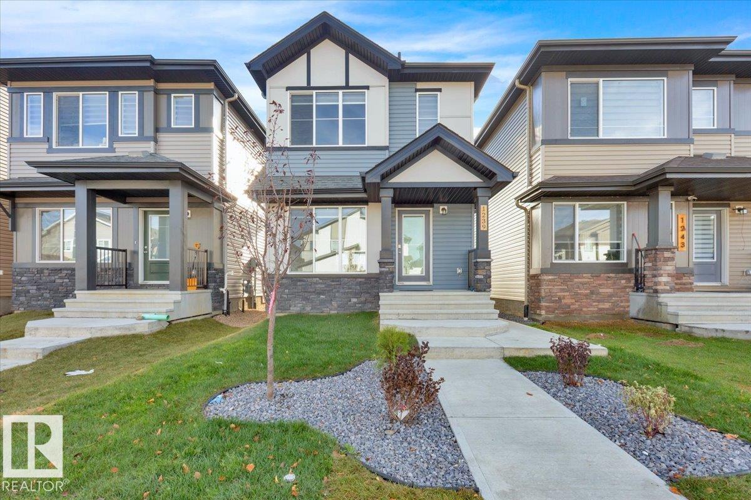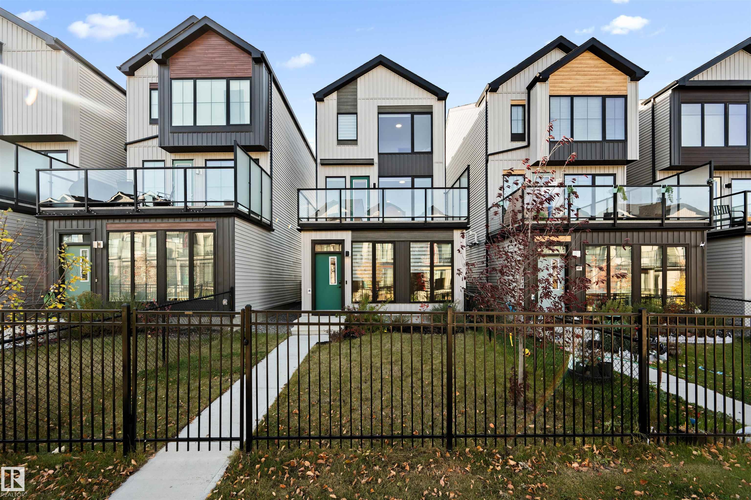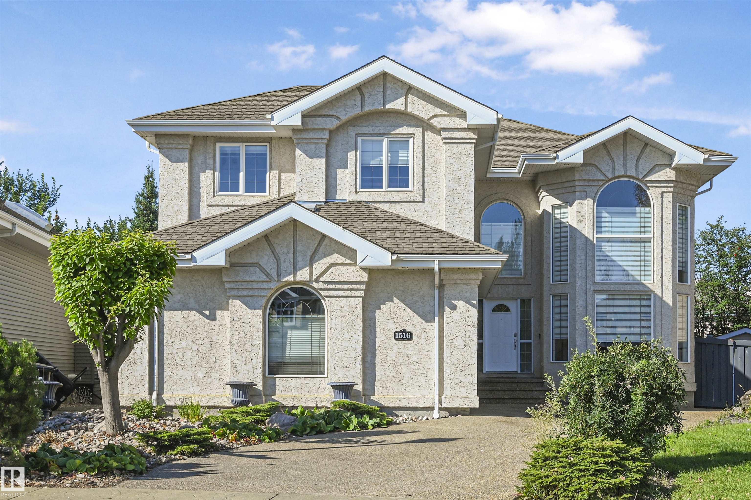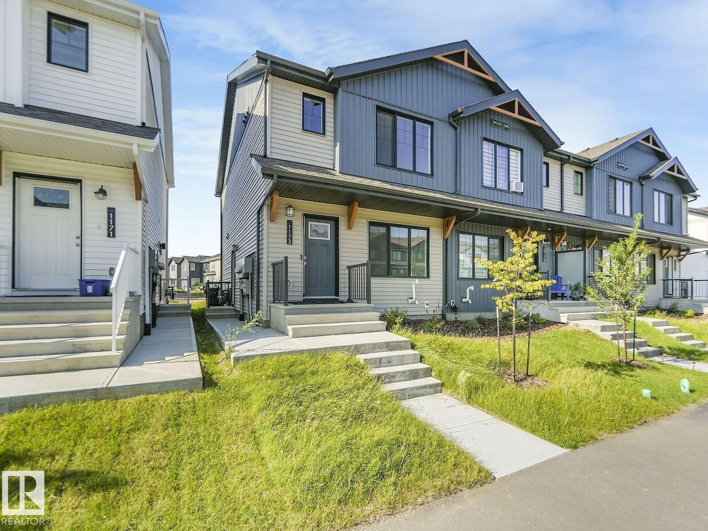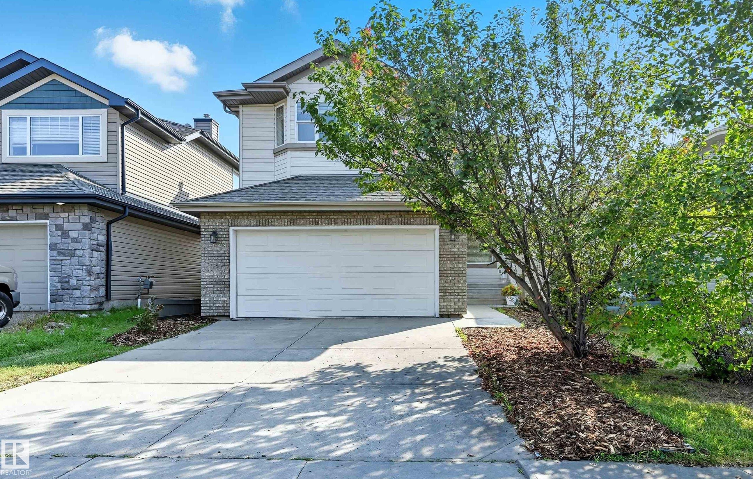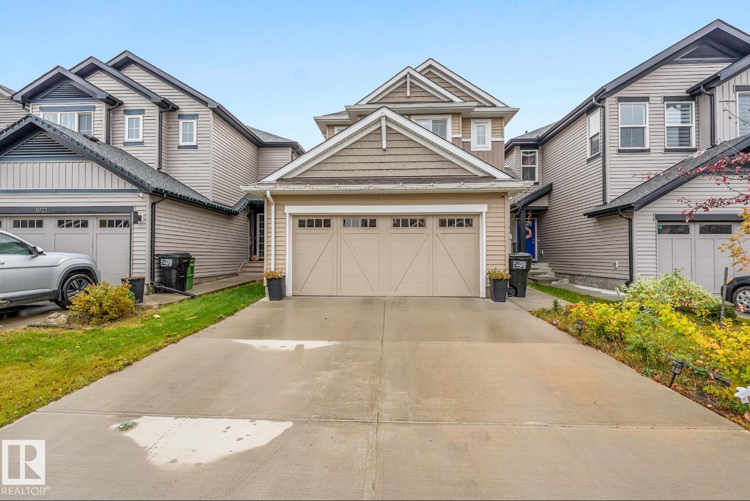
11074 Ellerslie Road Southwest #129
11074 Ellerslie Road Southwest #129
Highlights
Description
- Home value ($/Sqft)$261/Sqft
- Time on Houseful75 days
- Property typeSingle family
- Neighbourhood
- Median school Score
- Lot size439 Sqft
- Year built2017
- Mortgage payment
Welcome home to Richford’s E’SCAPES 2 luxury condominiums. Conveniently located seconds away from Anthony Henday and Highway 2, this stunning 1 bed 2 bath condo offers quick access to all of the amenities Edmonton’s south side has to offer. Boasting elegance, this modern open concept suite showcases custom built interior finishes that are sure to impress. Enter this immaculately maintained suite and be greeted by a spacious open concept layout with just over 1,030 sq. ft. of living space. Kitchen offers a large island with an eating bar, gorgeous soft close white cabinets, quartz countertops, and stainless-steel appliances. Retreat in your private king sized master suite offering a walk-through closet, and 3 piece ensuite with a tiled shower. Comfort living is guaranteed by in-suite laundry, built in pantry, natural gas bbq outlet on the balcony, and central A/C. Featuring two underground titled parking stalls and large storage cage (12'x5'), as well as access to a gym, social room, and guest suite. (id:63267)
Home overview
- Cooling Central air conditioning
- Heat type Coil fan
- # parking spaces 2
- Has garage (y/n) Yes
- # full baths 2
- # total bathrooms 2.0
- # of above grade bedrooms 1
- Subdivision Richford
- Lot dimensions 40.83
- Lot size (acres) 0.010088955
- Building size 1035
- Listing # E4450969
- Property sub type Single family residence
- Status Active
- Living room 4.66m X 4.6m
Level: Main - Kitchen 5.1m X 3.35m
Level: Main - Laundry 3.8m X 1.87m
Level: Main - Other 3.35m X 2.5m
Level: Main - Primary bedroom 4.8m X 3.4m
Level: Main - Dining room 3.63m X 2.75m
Level: Main
- Listing source url Https://www.realtor.ca/real-estate/28683710/129-11074-ellerslie-rd-sw-edmonton-richford
- Listing type identifier Idx

$-38
/ Month



