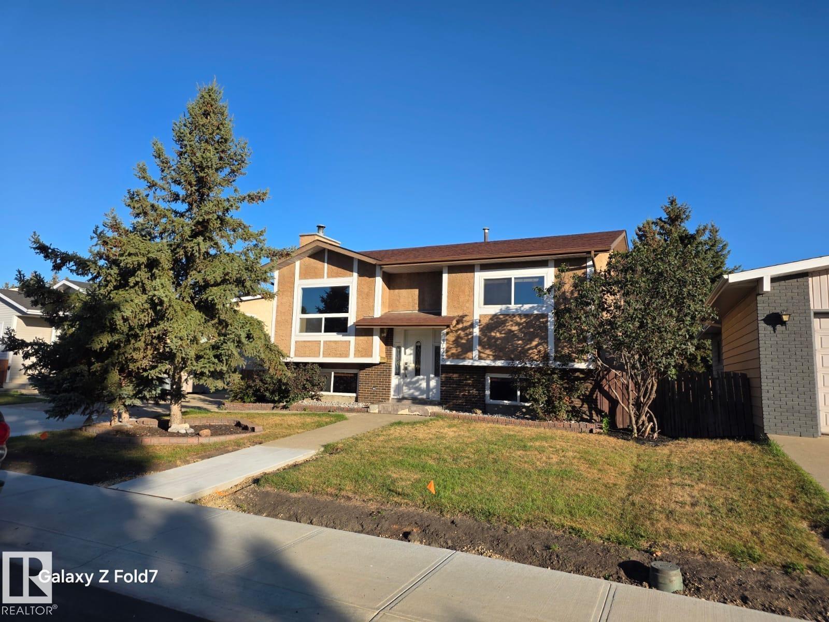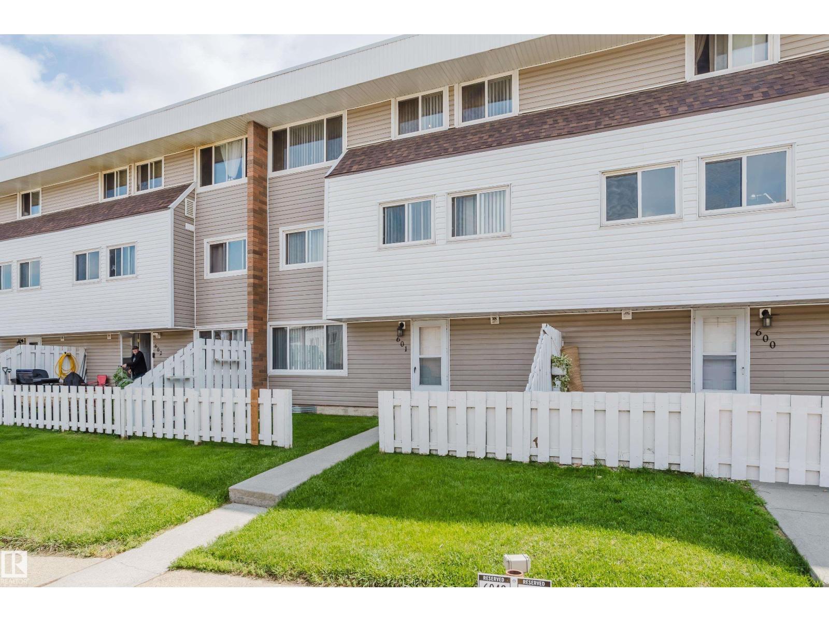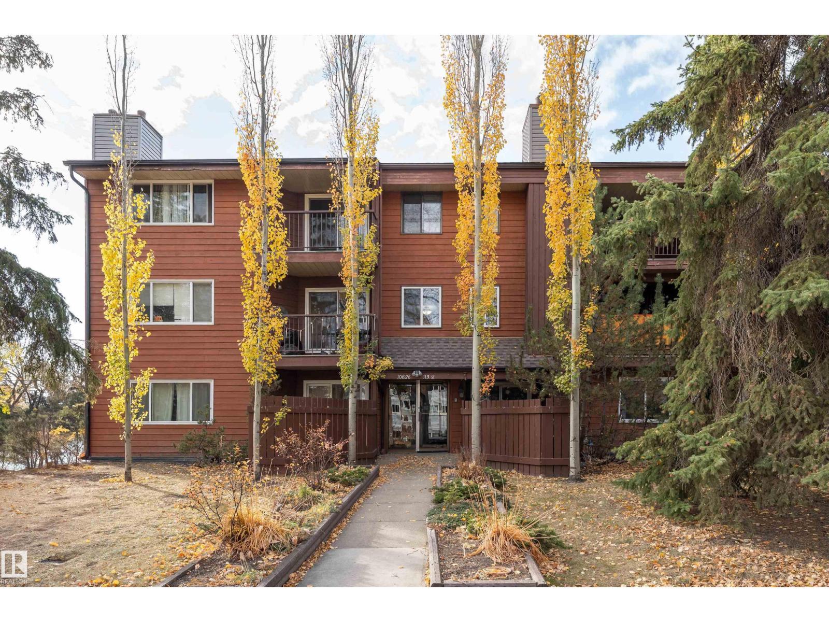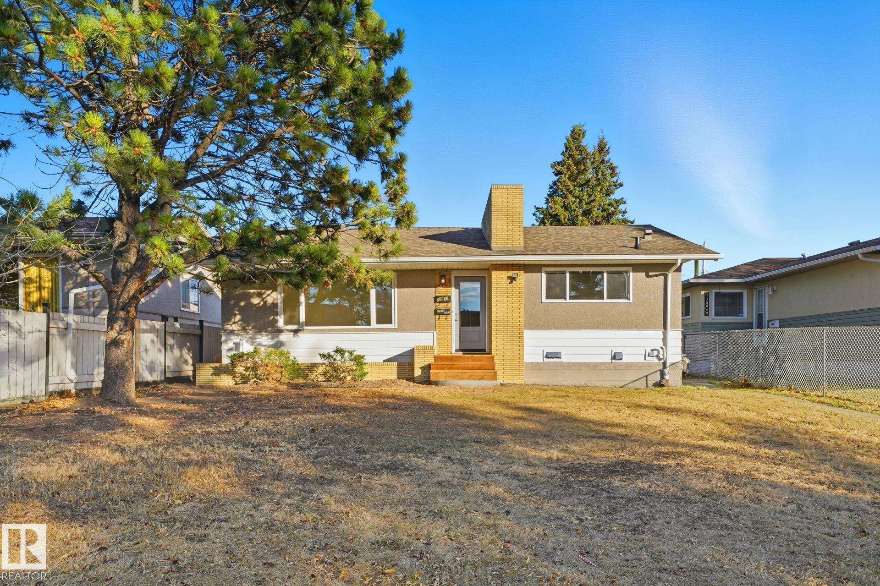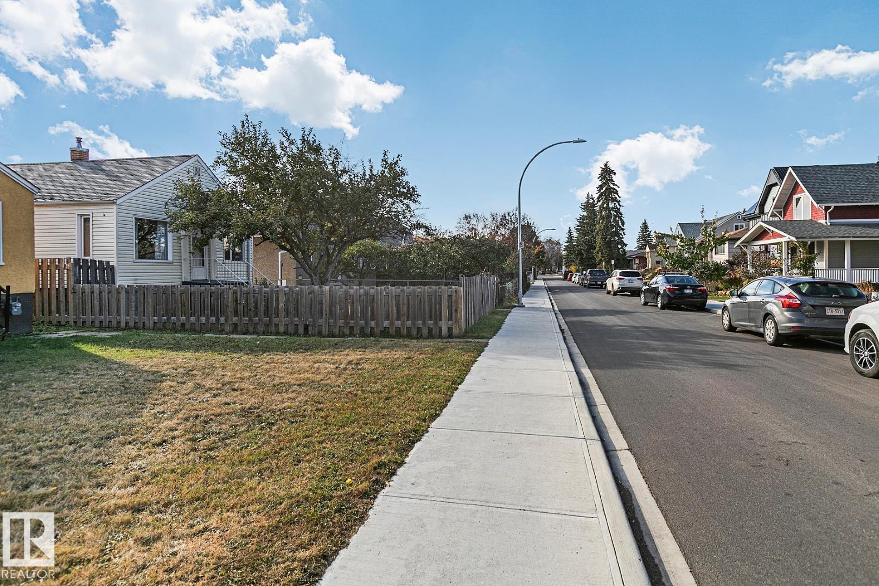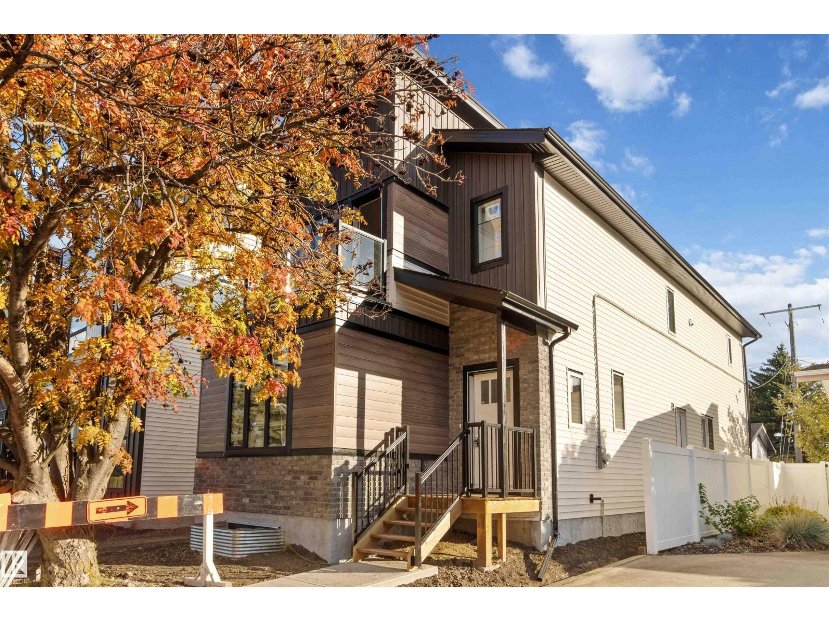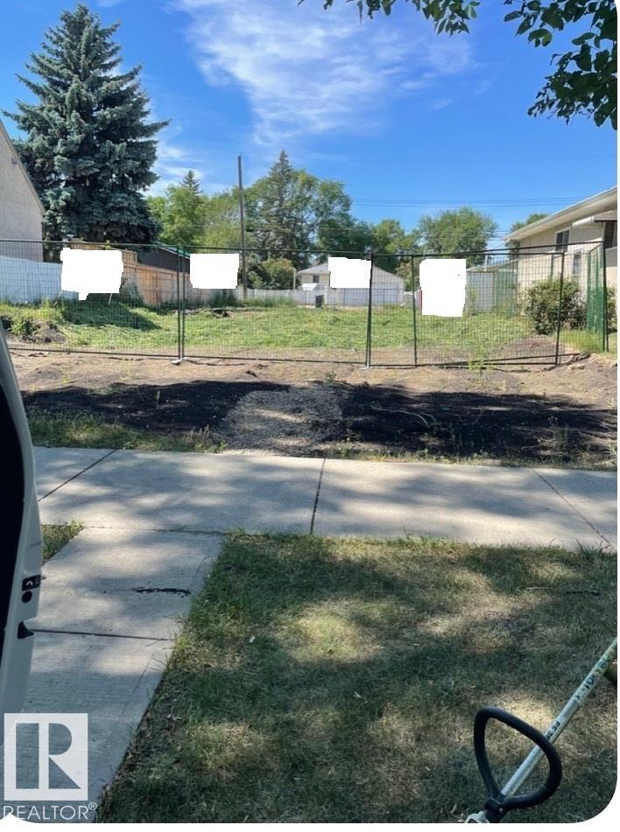
Highlights
Description
- Home value ($/Sqft)$490/Sqft
- Time on Housefulnew 4 hours
- Property typeSingle family
- Median school Score
- Lot size9,211 Sqft
- Year built1929
- Mortgage payment
Stunning 3300+ sq.ft. 6-bed, 7-bath luxury estate in Edmonton’s prestigious Highlands, one of the city's top 10 historical neighborhoods. This historic home has undergone a million-dollar transformation—stripped to the studs and rebuilt with a new 9' R50 ICF foundation. Old-world charm meets modern efficiency with a chef’s kitchen, formal living and dining rooms, spa-like master retreat, loft space with full bedroom + full bathroom, and even a dog shower. High-end finishes include granite, slate, travertine, and hardwood, with custom mouldings, solid core doors, and detailed trim throughout. Double insulation, gated driveway, triple garage, and beautifully landscaped yard add to the appeal. A rare opportunity to own a fully restored historic gem in one of Edmonton’s most iconic communities. (id:63267)
Home overview
- Cooling Central air conditioning
- Heat type Heat pump, in floor heating
- # total stories 2
- Fencing Cross fenced, fence
- # parking spaces 6
- Has garage (y/n) Yes
- # full baths 3
- # half baths 4
- # total bathrooms 7.0
- # of above grade bedrooms 5
- Community features Public swimming pool
- Subdivision Highlands (edmonton)
- Lot dimensions 855.7
- Lot size (acres) 0.21144058
- Building size 3365
- Listing # E4463012
- Property sub type Single family residence
- Status Active
- Recreational room 6.72m X 8.53m
Level: Basement - Storage 1.71m X 2.96m
Level: Basement - 5th bedroom 3.33m X 3.73m
Level: Basement - Breakfast room 4m X 3.16m
Level: Main - Living room 4.4m X 4.76m
Level: Main - Dining room 4.33m X 4.17m
Level: Main - Kitchen 5.86m X 4.06m
Level: Main - Family room 3.11m X 5.85m
Level: Main - Mudroom 2.41m X 1.97m
Level: Main - Primary bedroom 4.31m X 4.52m
Level: Upper - 2nd bedroom 3.7m X 3.23m
Level: Upper - 4th bedroom 4.57m X 3.33m
Level: Upper - 3rd bedroom 4.34m X 4.33m
Level: Upper
- Listing source url Https://www.realtor.ca/real-estate/29017457/6306-111-av-nw-nw-edmonton-highlands-edmonton
- Listing type identifier Idx

$-4,400
/ Month



