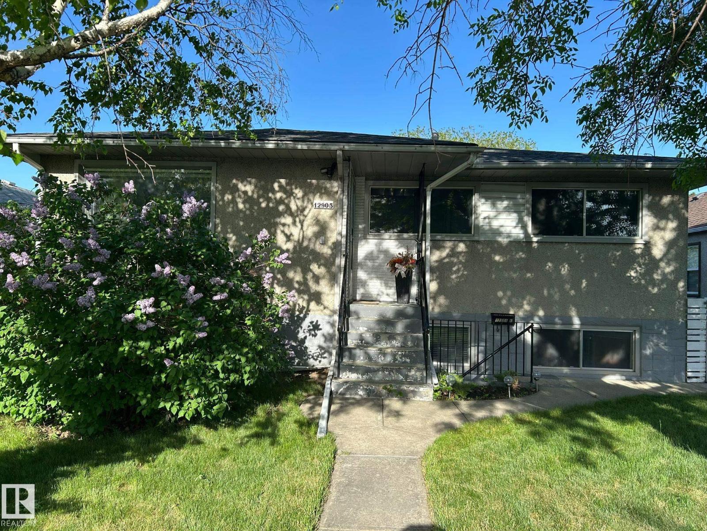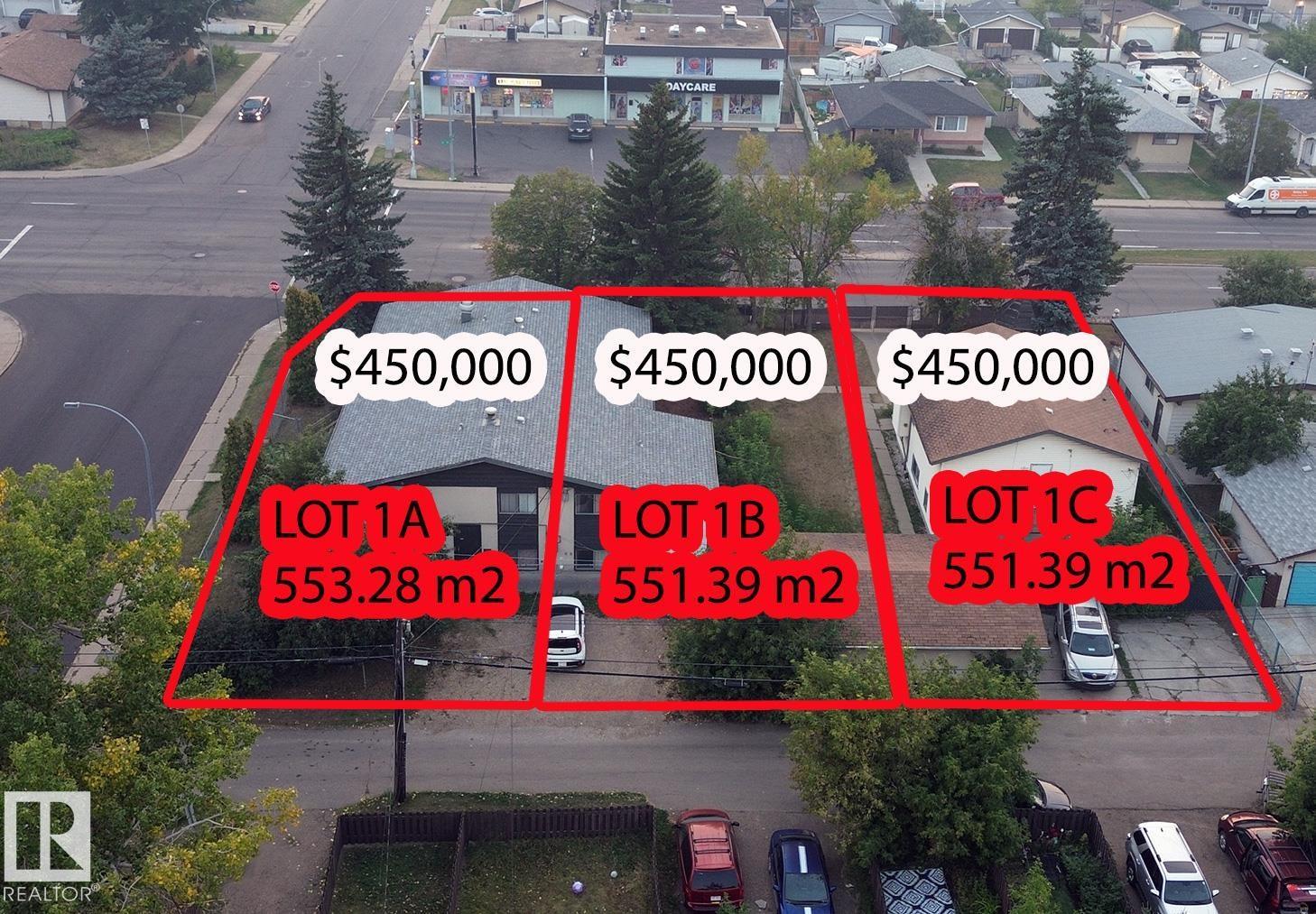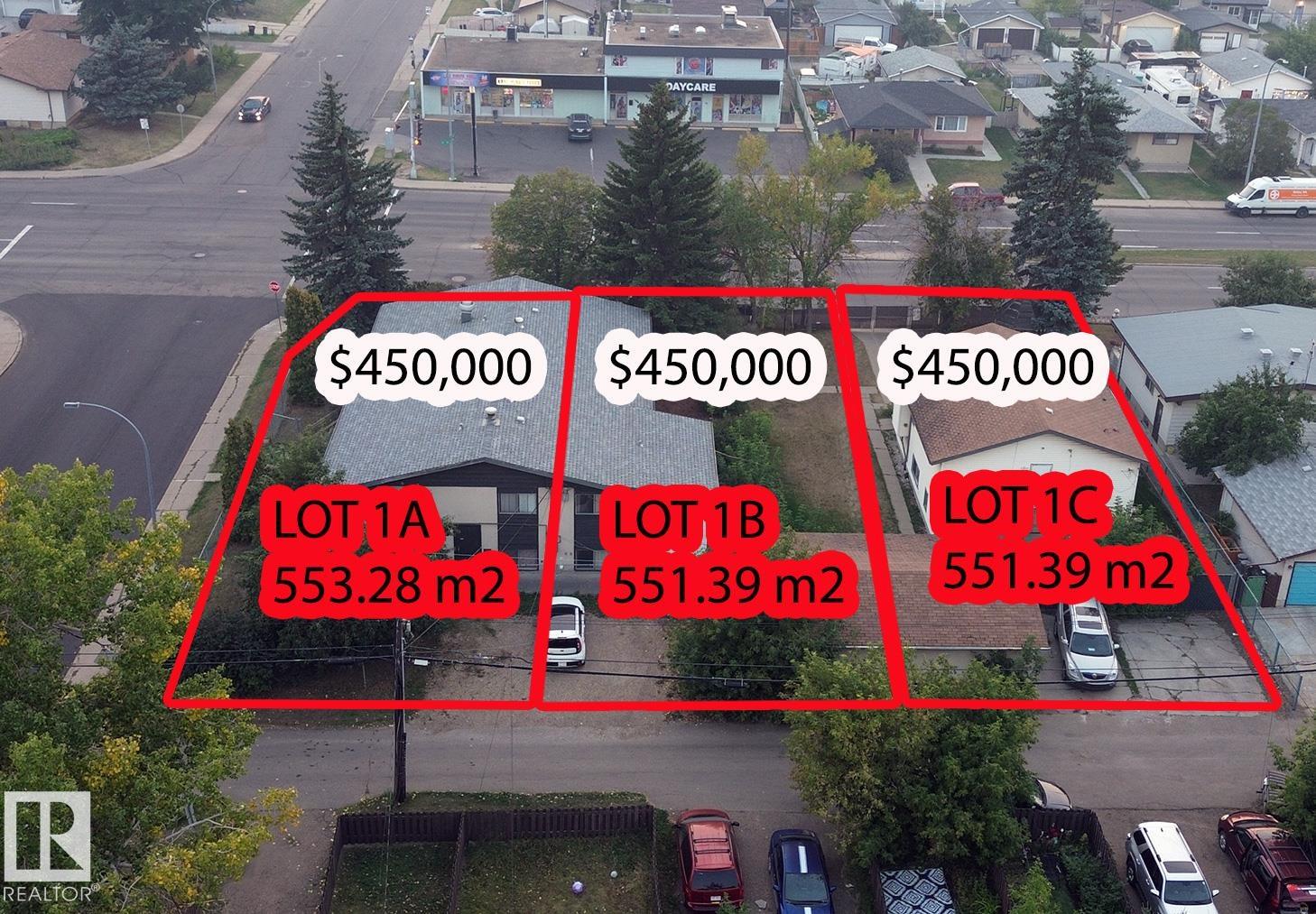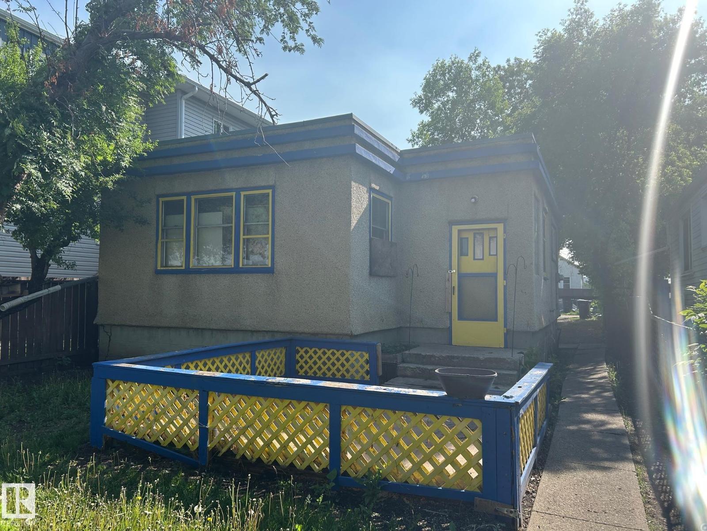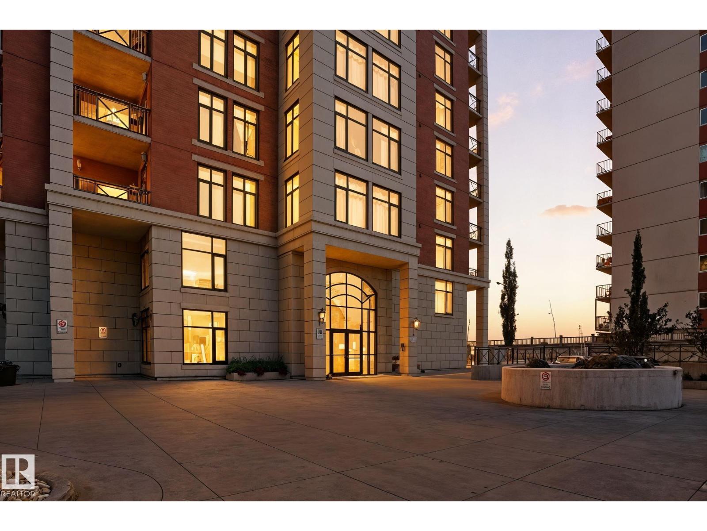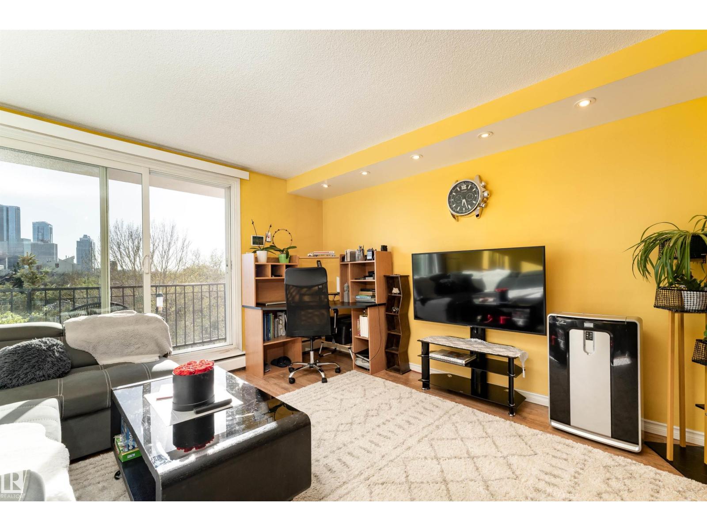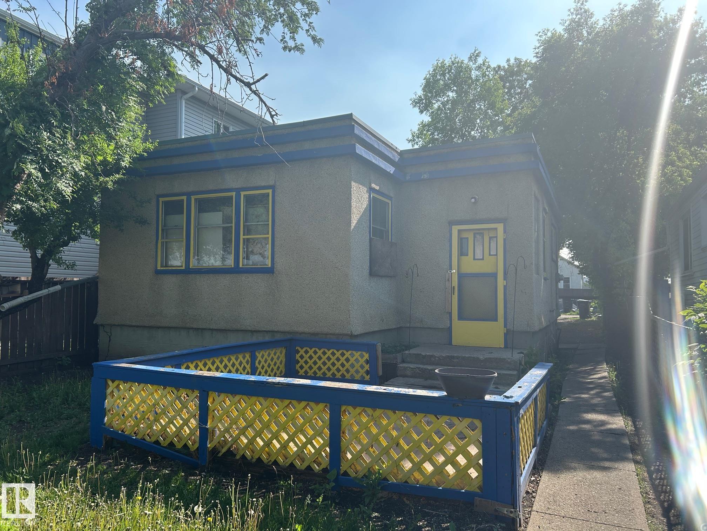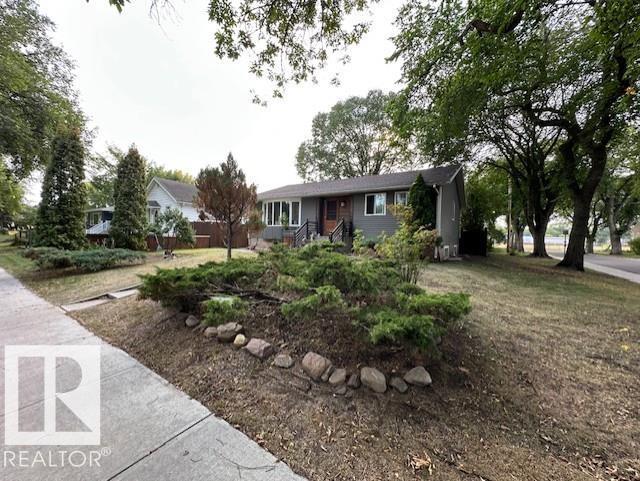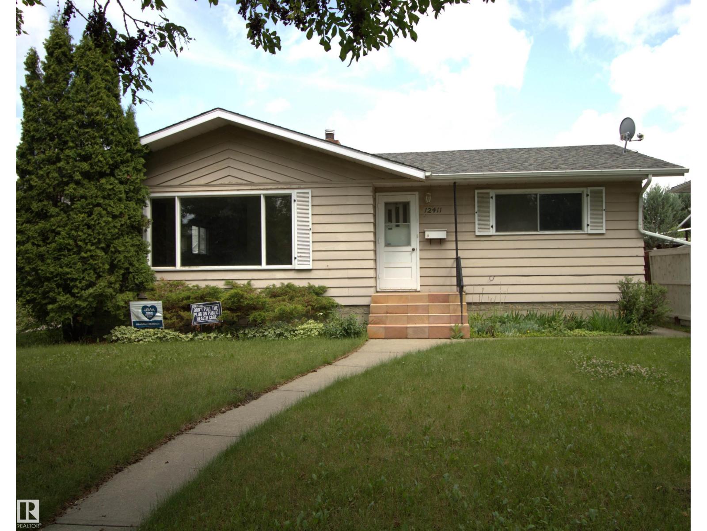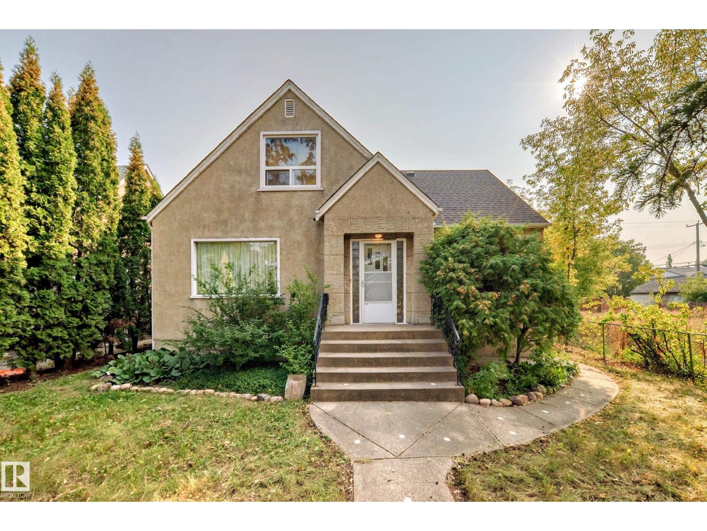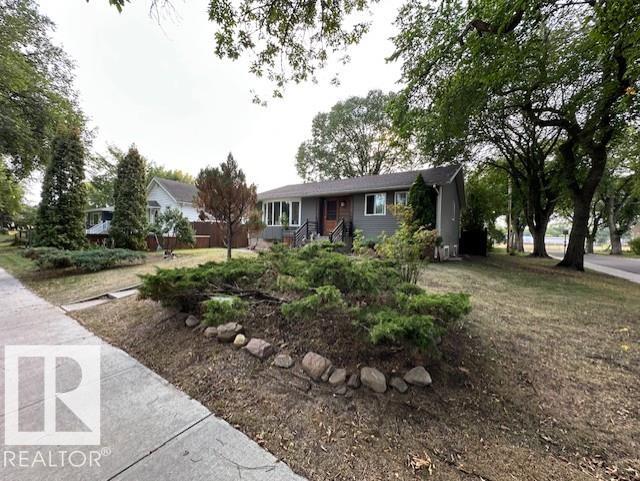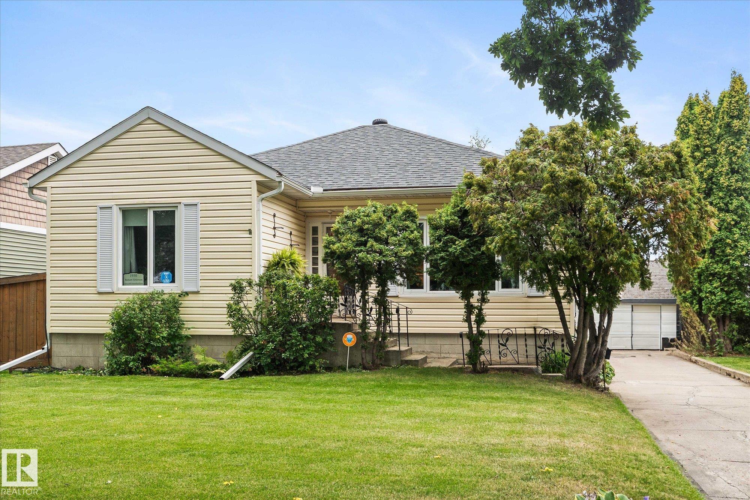
111 Av Nw Unit 6615 Ave
111 Av Nw Unit 6615 Ave
Highlights
Description
- Home value ($/Sqft)$448/Sqft
- Time on Housefulnew 7 hours
- Property typeResidential
- StyleBungalow
- Median school Score
- Lot size5,462 Sqft
- Year built1950
- Mortgage payment
Welcome to this charming and beautifully maintained historical bungalow in Highlands! Bright and inviting, the main floor features two bedrooms, a full bath, a cozy living room, and a functional kitchen. The fully finished basement provides an additional bedroom, bathroom, and plenty of storage space. Numerous updates ensure peace of mind, including shingles (2014), sewer line to city connection (2015), attic insulation (2013), all house windows (2017) plus front and chimney (2021), furnace (2023), eavestroughs (2023), fridge (2025), and air conditioning (2025). Both bathrooms have been updated, while the panel - kitchen wiring, and outlets have all been upgraded. With easy access across Edmonton and just steps to breathtaking skylines, river valley walks, shops, and schools, this home blends timeless character with modern comfort and an unbeatable location.
Home overview
- Heat type Forced air-1, natural gas
- Foundation Concrete perimeter
- Roof Asphalt shingles
- Exterior features Fenced, golf nearby, landscaped, paved lane, private setting, schools, treed lot
- Has garage (y/n) Yes
- Parking desc Front drive access, single garage detached
- # full baths 2
- # total bathrooms 2.0
- # of above grade bedrooms 3
- Flooring Hardwood, linoleum
- Appliances Air conditioning-central, dryer, freezer, refrigerator, storage shed, stove-electric, washer, window coverings, curtains and blinds
- Community features On street parking, air conditioner, deck
- Area Edmonton
- Zoning description Zone 09
- Lot desc Rectangular
- Lot size (acres) 507.47
- Basement information Full, finished
- Building size 1050
- Mls® # E4457012
- Property sub type Single family residence
- Status Active
- Master room 10.1m X 12.6m
- Bedroom 2 6.4m X 7.5m
- Kitchen room 9.4m X 17.8m
- Bedroom 3 12.5m X 11.7m
- Other room 1 18.3m X 12.4m
- Family room 28.3m X 12.7m
Level: Lower - Dining room 10.4m X 9.1m
Level: Main - Living room 18.4m X 13.1m
Level: Main
- Listing type identifier Idx

$-1,253
/ Month

