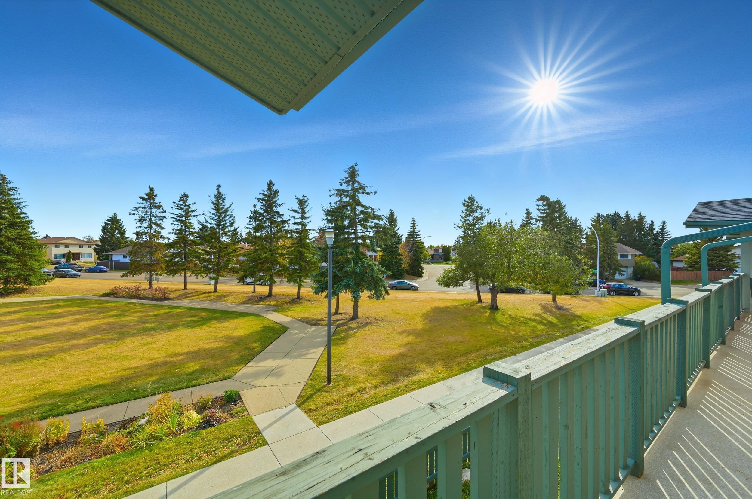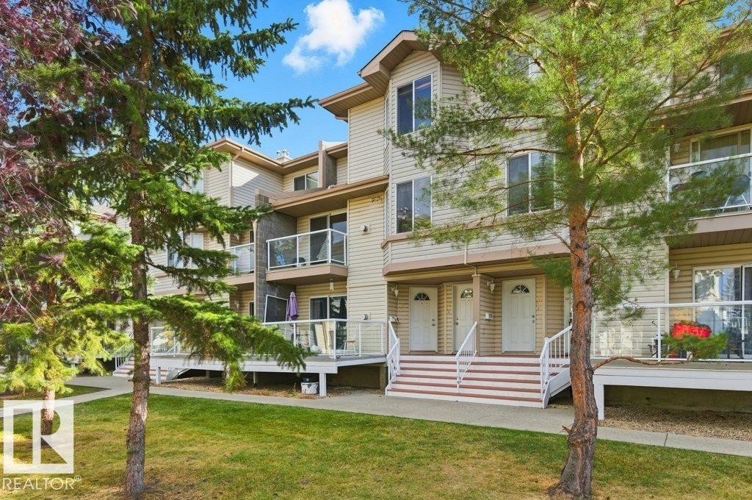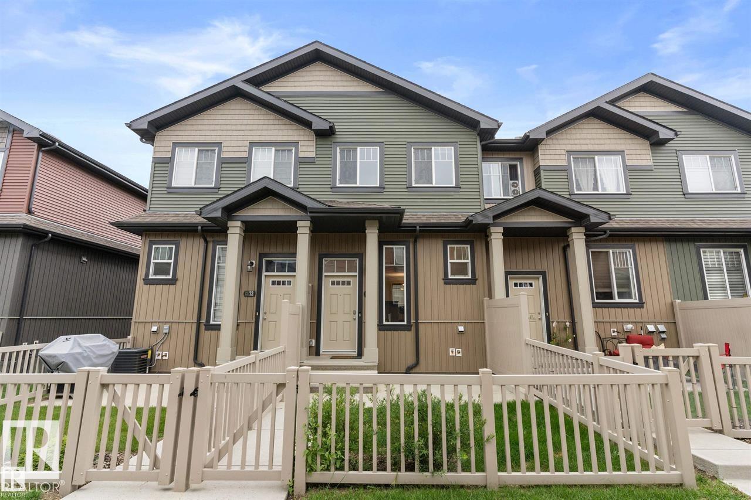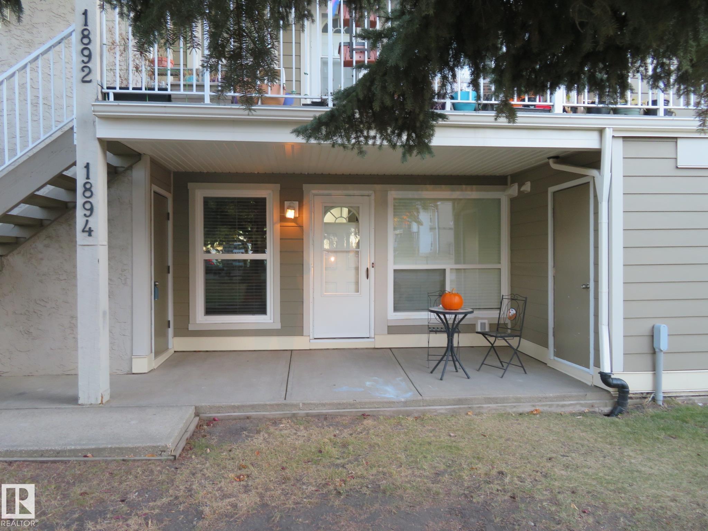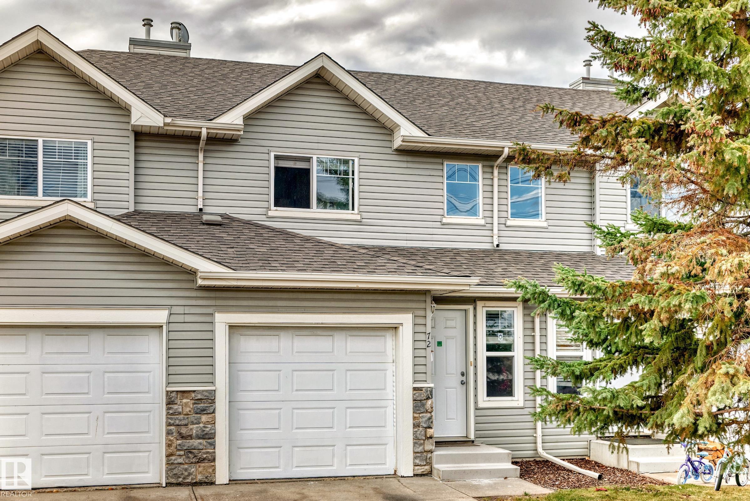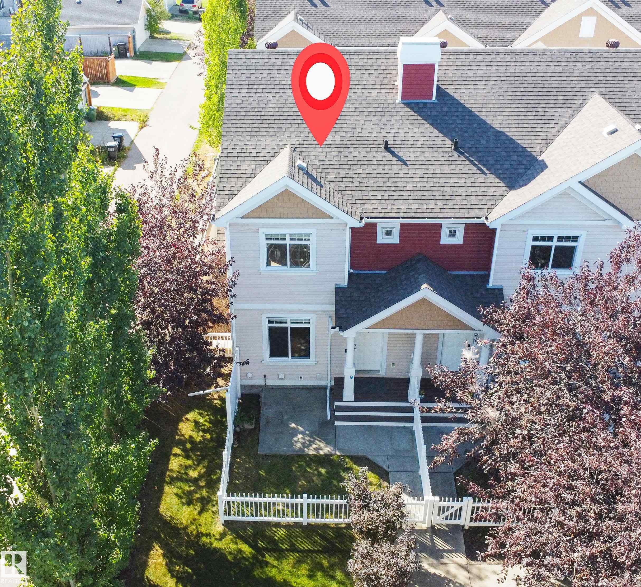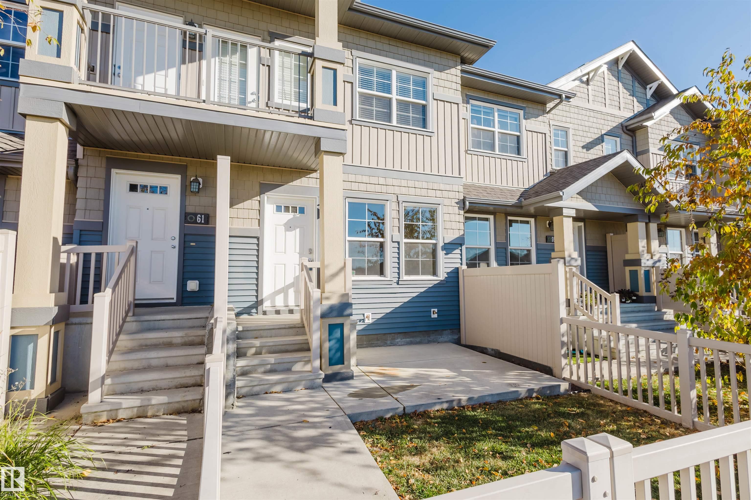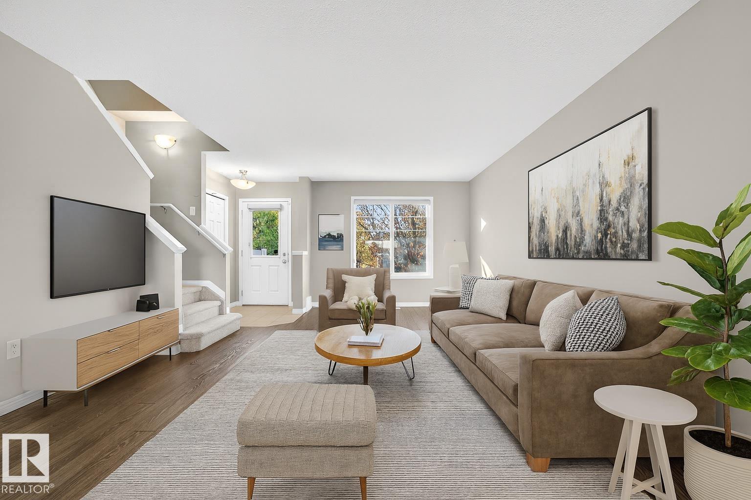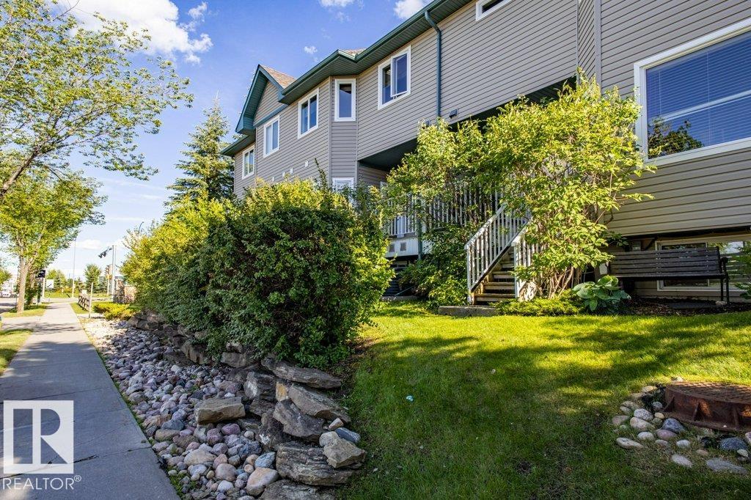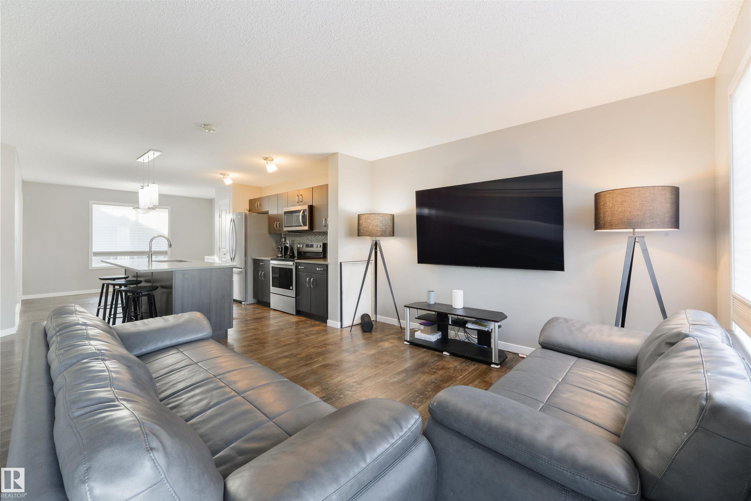- Houseful
- AB
- Edmonton
- Skyrattler
- 111 St Nw Unit 1892 St #a
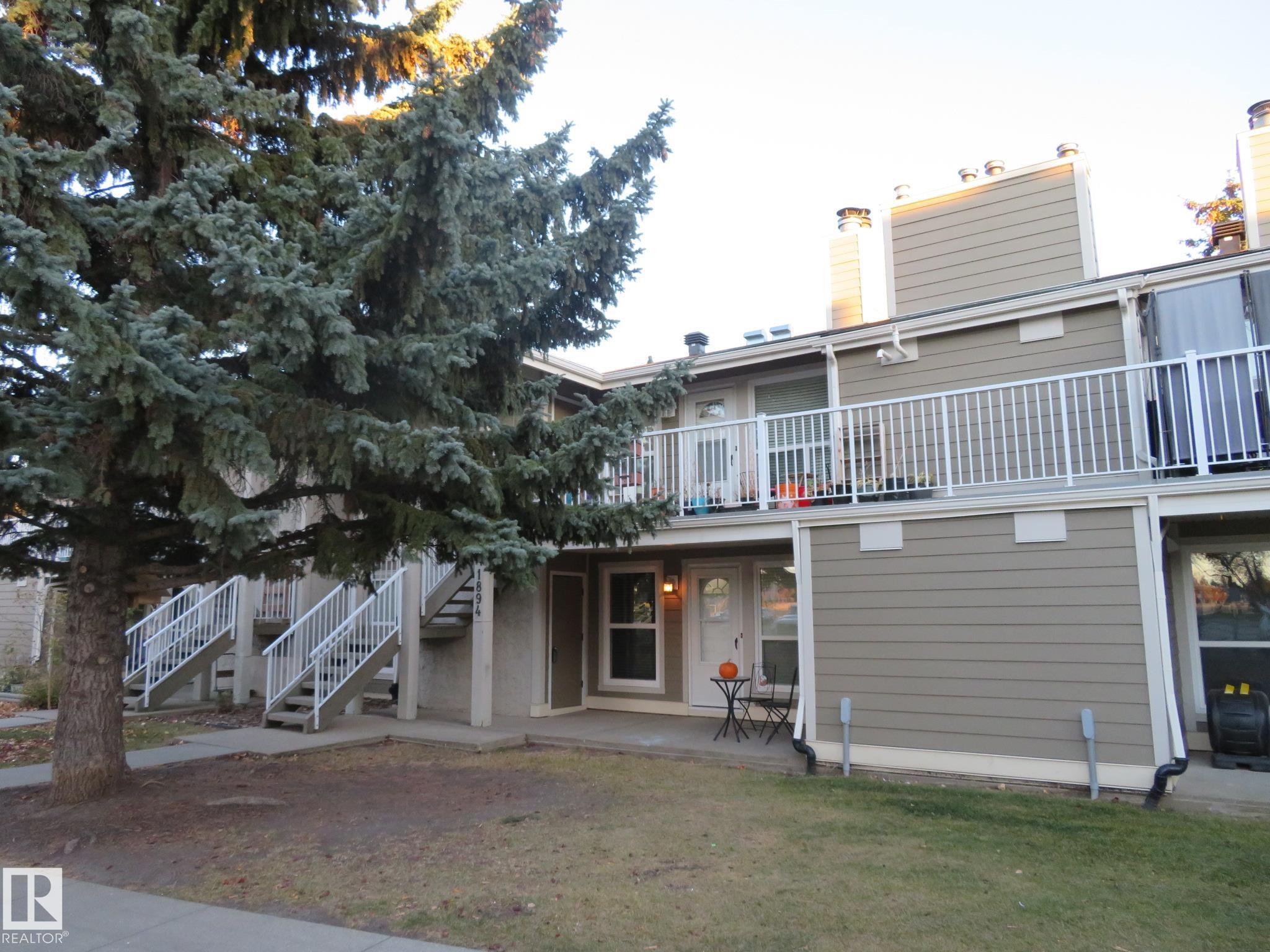
111 St Nw Unit 1892 St #a
111 St Nw Unit 1892 St #a
Highlights
Description
- Home value ($/Sqft)$194/Sqft
- Time on Housefulnew 8 hours
- Property typeResidential
- StyleBungalow
- Neighbourhood
- Median school Score
- Lot size2,402 Sqft
- Year built1978
- Mortgage payment
Welcome to this RENOVATED top-floor 2-bedroom unit in the quiet and well-maintained complex of Pebble Creek in the heart of the Skyrattler. This carriage home has everything you need! Vinyl plank flooring throughout most of the unit & ceramic tile in the bathroom. You'll be greeted by a spacious living area featuring a beautiful fireplace. A functional new kitchen with w/ S.S appliances, quartz counter top, a large pantry & separate dining area adds to the appeal. The washer & dryer are conveniently located in the hallway. The bright & generously-sized primary bedroom, next to the second bedroom—both just across from a 4-piece bathroom. Step out onto your private west facing balcony. Plenty of visitor parking. An assigned & energized parking stall. The complex has newer vinyl siding, shingles & windows. This fantastic location is nestled along the Blackmud Creek Ravine, offering access to beautiful walking trails,& is close to shopping, schools, Century Park to grab the LRT downtown or to the U of A
Home overview
- Heat type Forced air-1, natural gas
- Foundation Concrete perimeter
- Roof Asphalt shingles
- Exterior features Flat site, landscaped, playground nearby, public swimming pool, public transportation, schools, shopping nearby
- Parking desc Stall
- # full baths 1
- # total bathrooms 1.0
- # of above grade bedrooms 2
- Flooring Vinyl plank
- Appliances Dishwasher-built-in, dryer, microwave hood fan, refrigerator, stove-electric, washer
- Community features Deck, parking-visitor
- Area Edmonton
- Zoning description Zone 16
- Lot size (acres) 223.15
- Basement information See remarks, no basement
- Building size 958
- Mls® # E4462710
- Property sub type Townhouse
- Status Active
- Bedroom 2 9.8m X 9.2m
- Kitchen room 10.8m X 8.9m
- Master room 13.8m X 10.2m
- Dining room 11.8m X 8.9m
Level: Main - Living room 15.1m X 12.5m
Level: Main
- Listing type identifier Idx

$-244
/ Month

