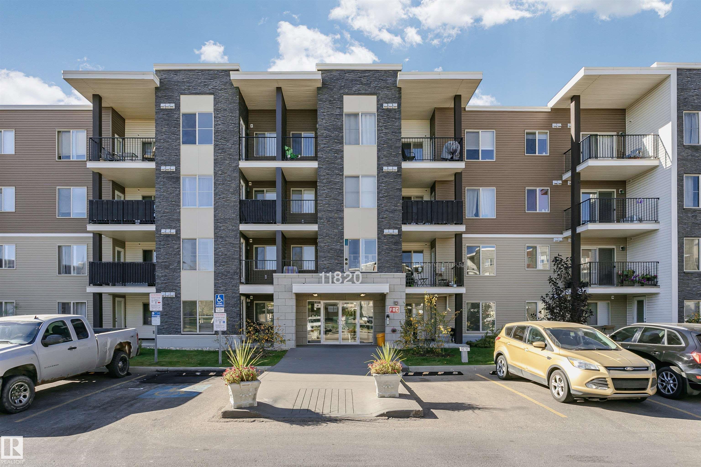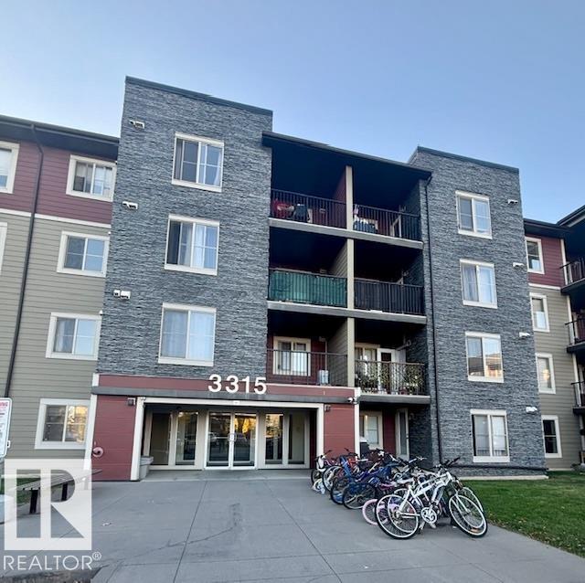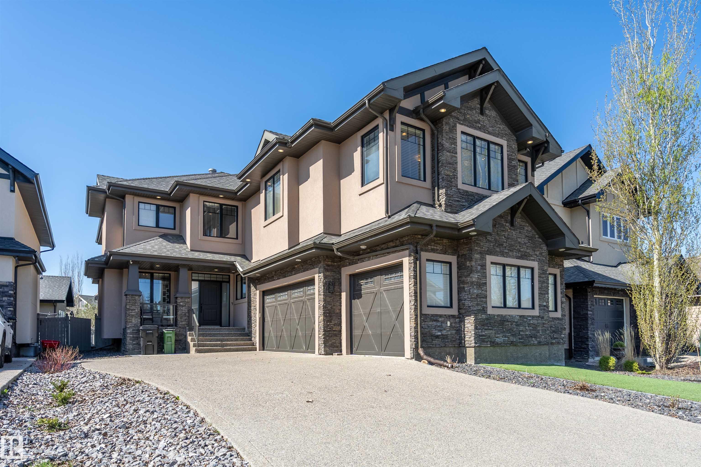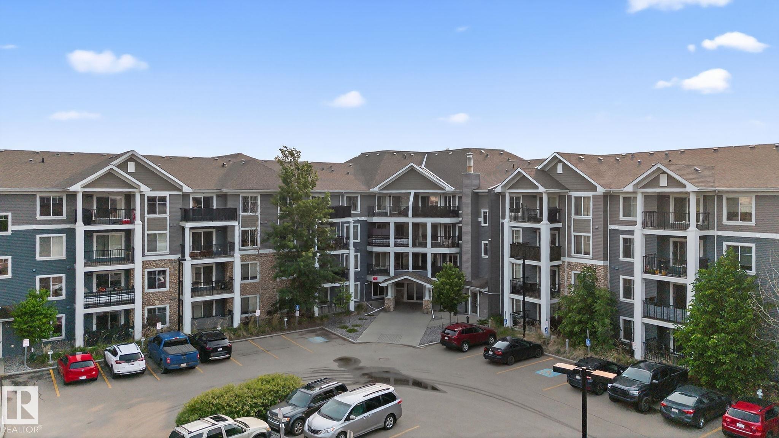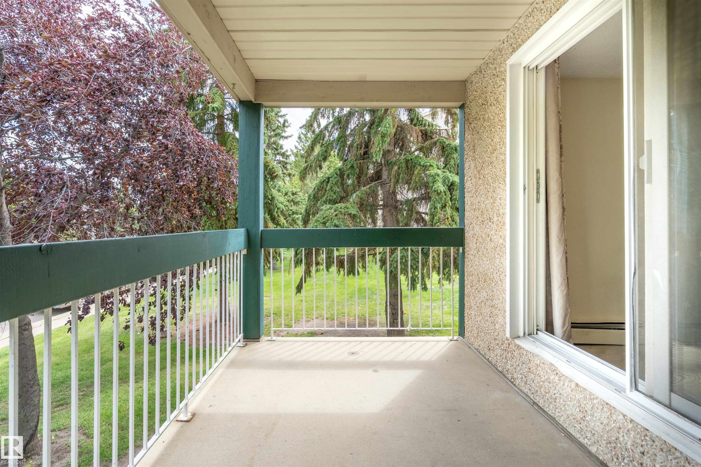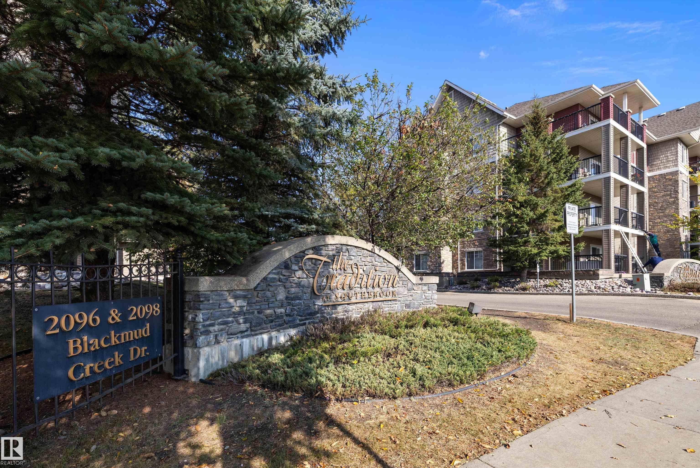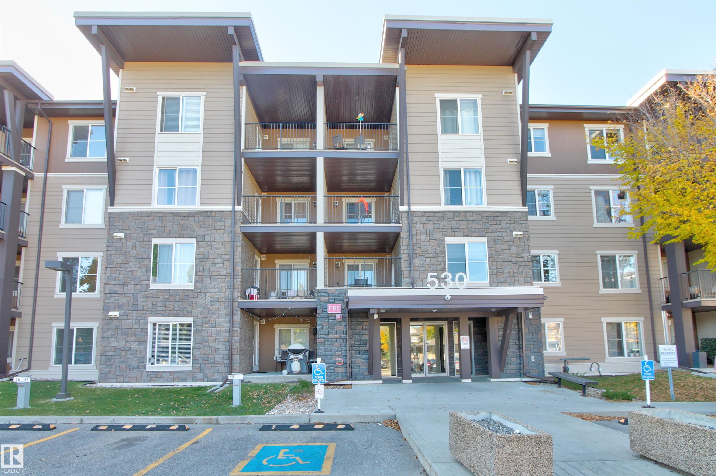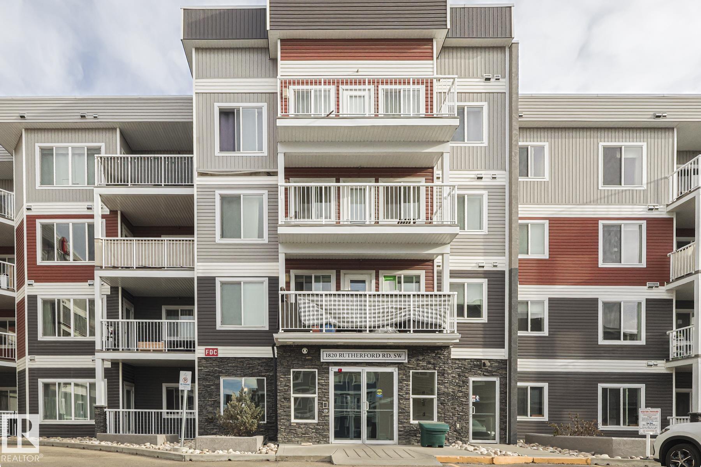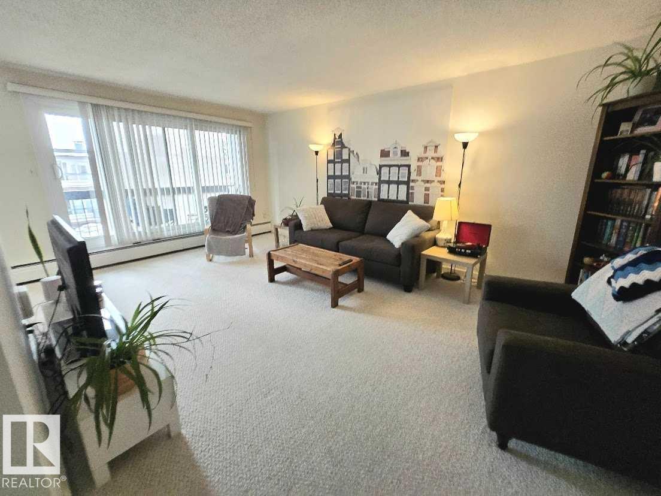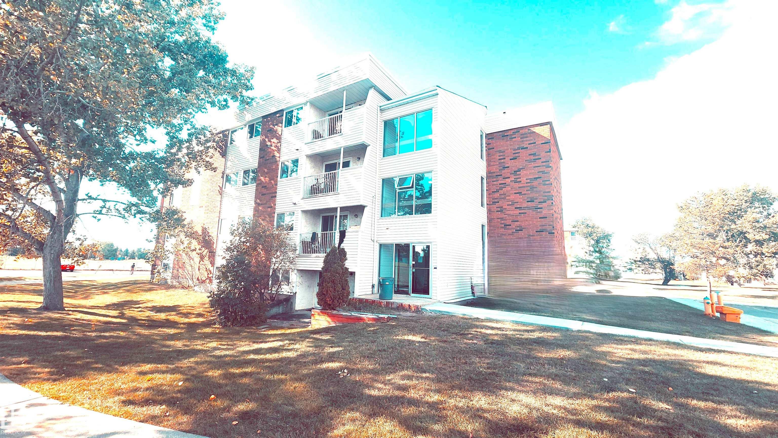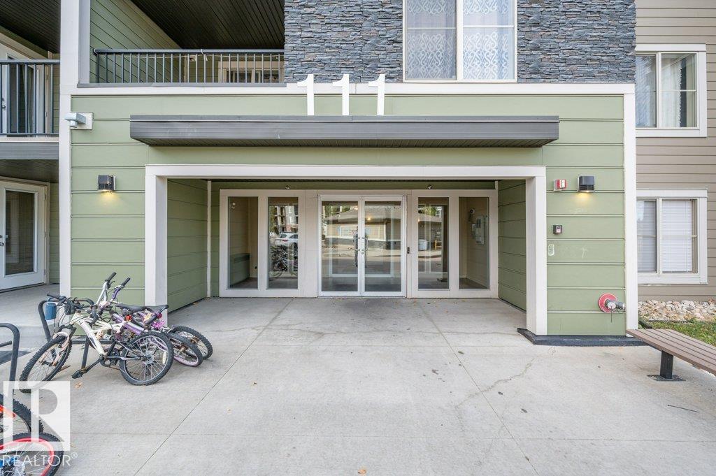
111 Watt Common Southwest #201
111 Watt Common Southwest #201
Highlights
Description
- Home value ($/Sqft)$268/Sqft
- Time on Housefulnew 5 hours
- Property typeResidential
- StyleSingle level apartment
- Neighbourhood
- Median school Score
- Year built2014
- Mortgage payment
Welcome to Walker Lake Gate. This expansive 2 bedroom , 2 bath condo features a great location, close to shopping and commuting routes such as 50 st, ellerslie road and the Henday!This original owner corner unit shows pride of ownership throughout, with newer flooring and paint, granite countertops and more.Entering this home we have a good sized entrance way, with a great area for a home office or reading nook. Open concept floor plan features a fully appointed kitchen, large dining area and a living room. The master has a walk in closet and a 4 piece ensuite.The second bedroom is seperate for privacy, and we have a 4 piece main bath. We also have a good sized laundry complete with extra storage.One of the largest units in the complex, comes with heated underground parking and a huge 5' x 15' storage room. Building is well managed, and condo fees cover heat and water, snow removal, reserve fund and proffessional management. Walker is a great area, there is also a walking trail close at hand. Welcome home
Home overview
- Heat type Baseboard, natural gas
- # total stories 4
- Foundation Concrete perimeter
- Roof Asphalt shingles
- Exterior features Airport nearby, public transportation
- Parking desc Heated, underground
- # full baths 2
- # total bathrooms 2.0
- # of above grade bedrooms 2
- Flooring Linoleum, vinyl plank
- Appliances Dishwasher-built-in, dryer, microwave hood fan, refrigerator, stove-electric, washer
- Interior features Ensuite bathroom
- Community features Intercom, parking-visitor, secured parking, vinyl windows, storage cage, natural gas bbq hookup
- Area Edmonton
- Zoning description Zone 53
- Elementary school Shauna may seneca k-9
- High school Dr francis whiskeyjack hs
- Exposure Se
- Basement information None, no basement
- Building size 969
- Mls® # E4461815
- Property sub type Apartment
- Status Active
- Living room Level: Main
- Dining room Level: Main
- Listing type identifier Idx

$-148
/ Month

