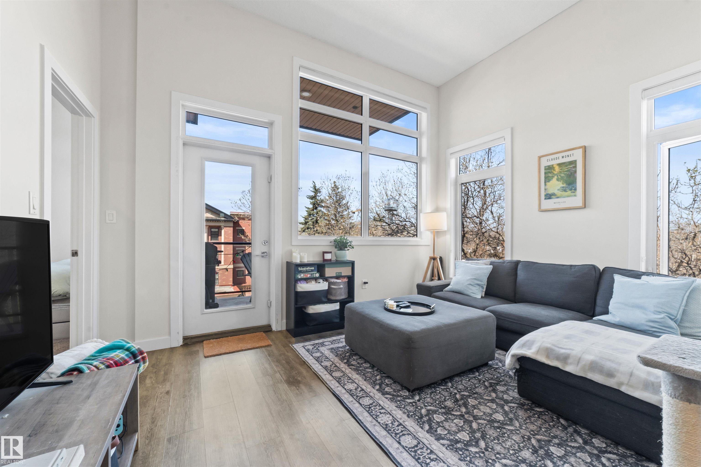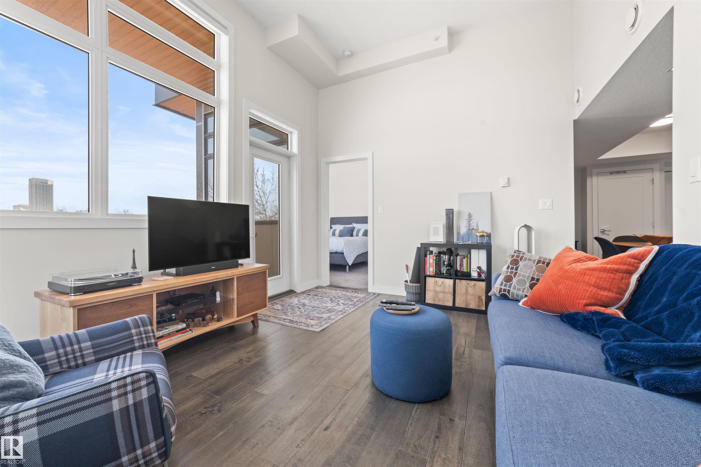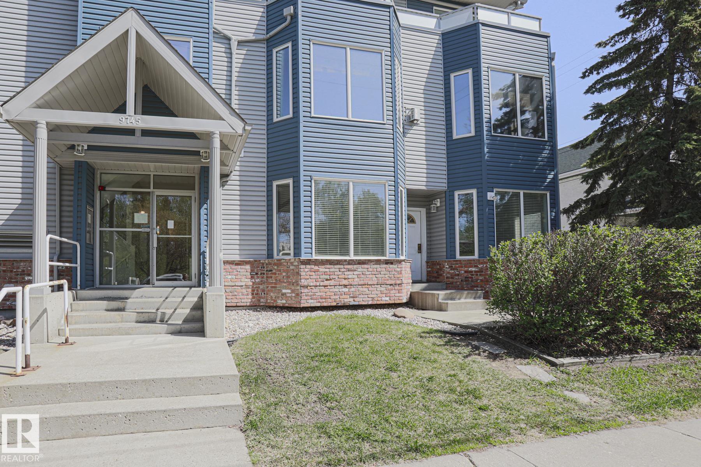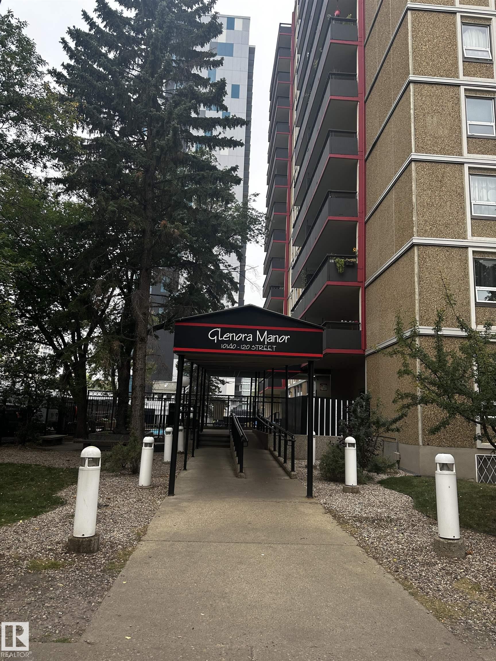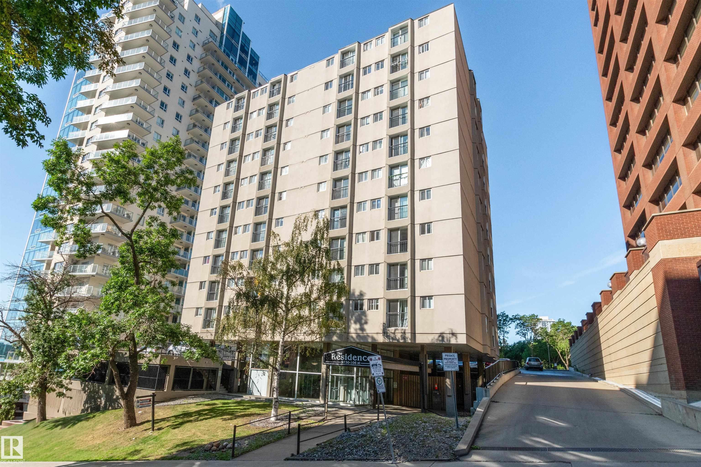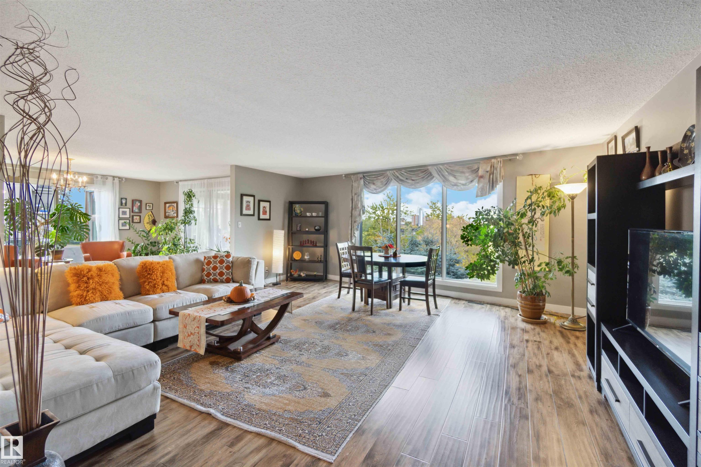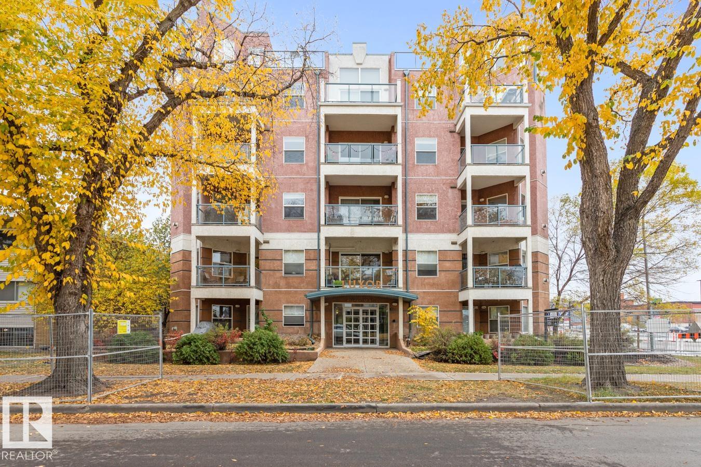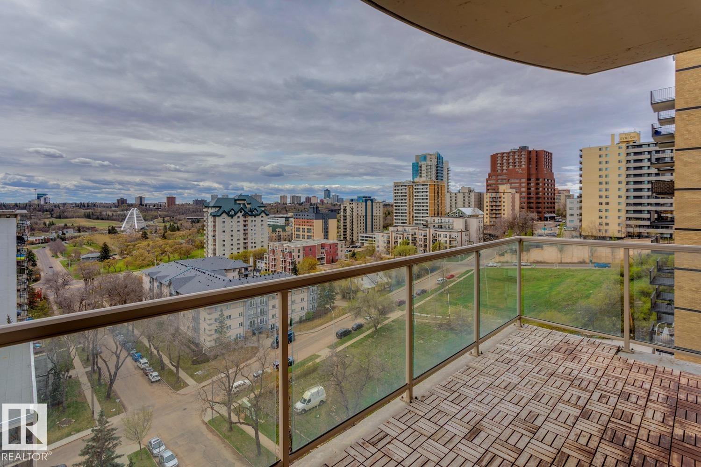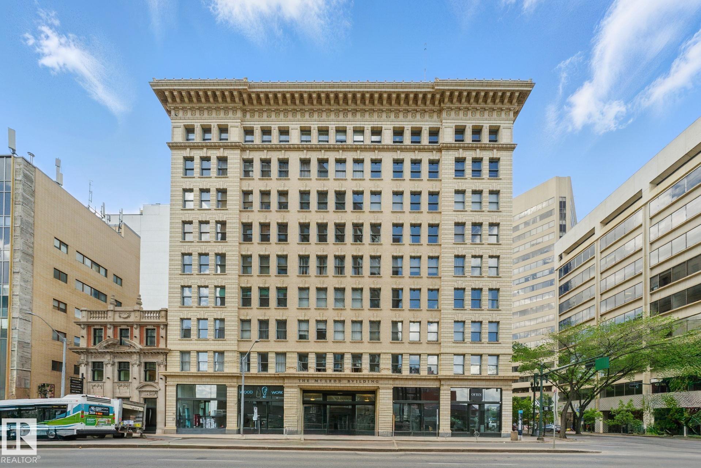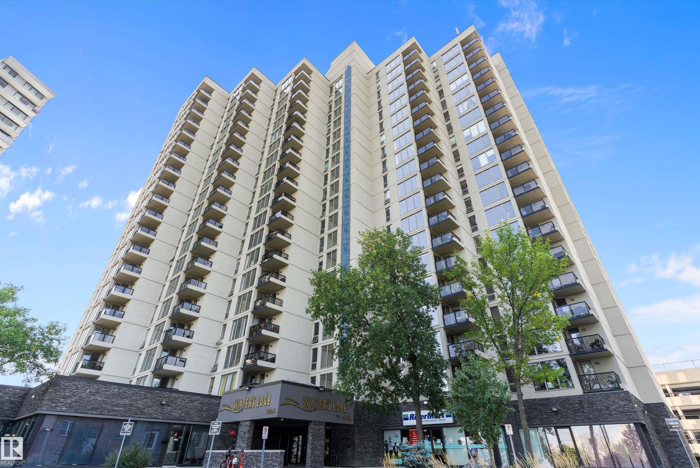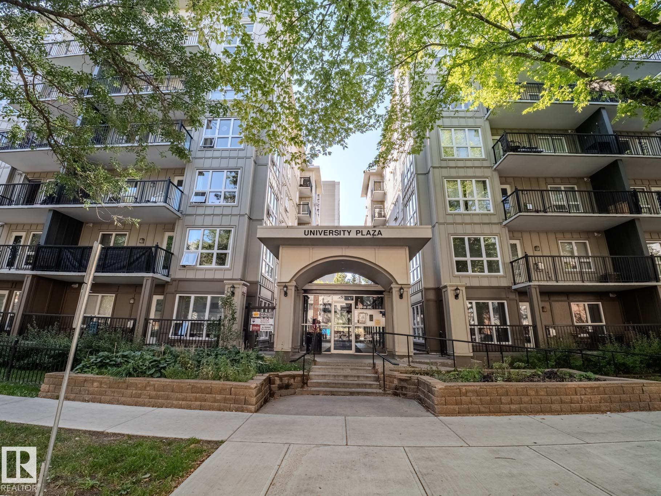
11103 84 Avenue Northwest #301
11103 84 Avenue Northwest #301
Highlights
Description
- Home value ($/Sqft)$454/Sqft
- Time on Housefulnew 9 hours
- Property typeResidential
- StyleSingle level apartment
- Neighbourhood
- Median school Score
- Lot size331 Sqft
- Year built2003
- Mortgage payment
Location. Style. Elegance. This chic and sophisticated 2-bedroom, 2-bath corner apartment offers the perfect blend of sexy flair and modern elegance. This suite has been given the perfect face lift with high end finishes and appliances. The abundant large windows soak the space in natural light. Located just five minutes from the University of Alberta Campus and U of A Hospital, it’s an ideal spot for students or professionals seeking convenience. Enjoy easy access to local amenities and the picturesque river valley, all within a short walk. Nestled on a serene, tree-lined street, the apartment features heated underground parking with two titled stalls, ensuring comfort and security. Experience urban living at its finest in this vibrant and inviting suite.
Home overview
- Heat type Forced air-1, natural gas
- # total stories 6
- Foundation Concrete perimeter
- Roof Tar & gravel
- Exterior features Golf nearby, picnic area, playground nearby, public transportation, schools, shopping nearby
- Parking desc Heated, underground
- # full baths 2
- # total bathrooms 2.0
- # of above grade bedrooms 2
- Flooring Vinyl plank
- Appliances Air conditioning-central, dishwasher-built-in, dryer, hood fan, refrigerator, washer, window coverings, stove-induction
- Has fireplace (y/n) Yes
- Interior features Ensuite bathroom
- Community features Air conditioner, deck, no smoking home, parking-visitor, party room, secured parking, vinyl windows, natural gas bbq hookup
- Area Edmonton
- Zoning description Zone 15
- Exposure E, n
- Lot size (acres) 30.77
- Basement information None, no basement
- Building size 893
- Mls® # E4456715
- Property sub type Apartment
- Status Active
- Master room 10.3m X 16.5m
- Kitchen room 14m X 10.2m
- Bedroom 2 14.9m X 8.6m
- Dining room 7.2m X 10.2m
Level: Main - Living room 18m X 13.5m
Level: Main
- Listing type identifier Idx

$-599
/ Month

