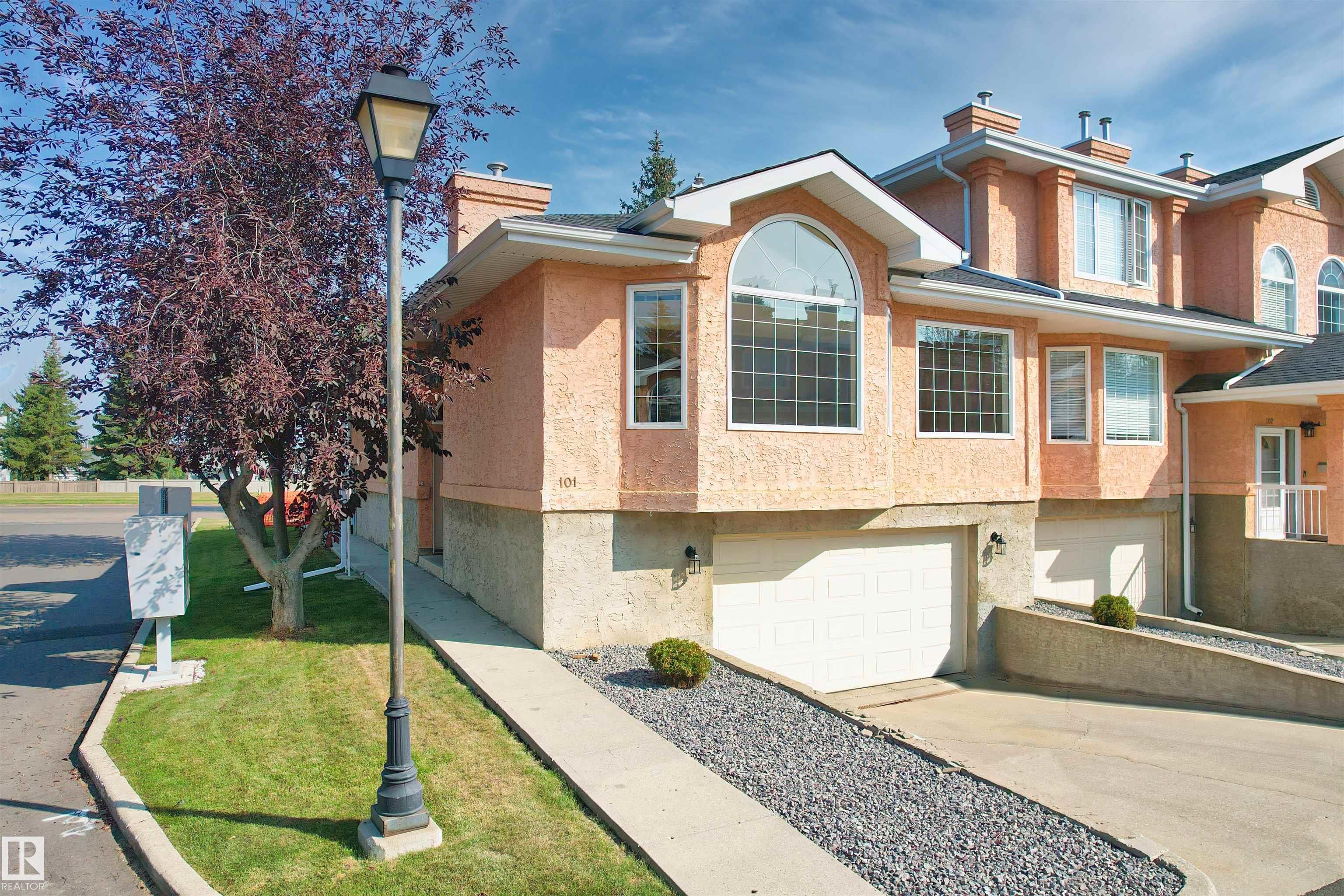This home is hot now!
There is over a 90% likelihood this home will go under contract in 15 days.

Truly a rare find, this beautiful end-unit bi-level townhouse offers 1,800 sq ft of well-maintained living space and is move-in ready. Sunny, bright and inviting, the south-facing living room is filled with natural light and features vaulted ceilings, a corner gas fireplace with mantle and an open flow to the dining areas. The central kitchen provides plenty of storage and countertop space, complete with stainless steel appliances. The upper level includes three bedrooms and two full bathrooms, with the primary suite offering a walk-in closet and 4-piece ensuite. Two of the bedrooms and both bathrooms have been newly updated with modern flooring. The lower level features a large recreation room, an additional bedroom, a 3-piece bathroom, laundry and direct access to the attached double garage.Conveniently located near LRT, schools, shopping, and major routes, this home combines comfort, function, and convenience in one desirable package.

