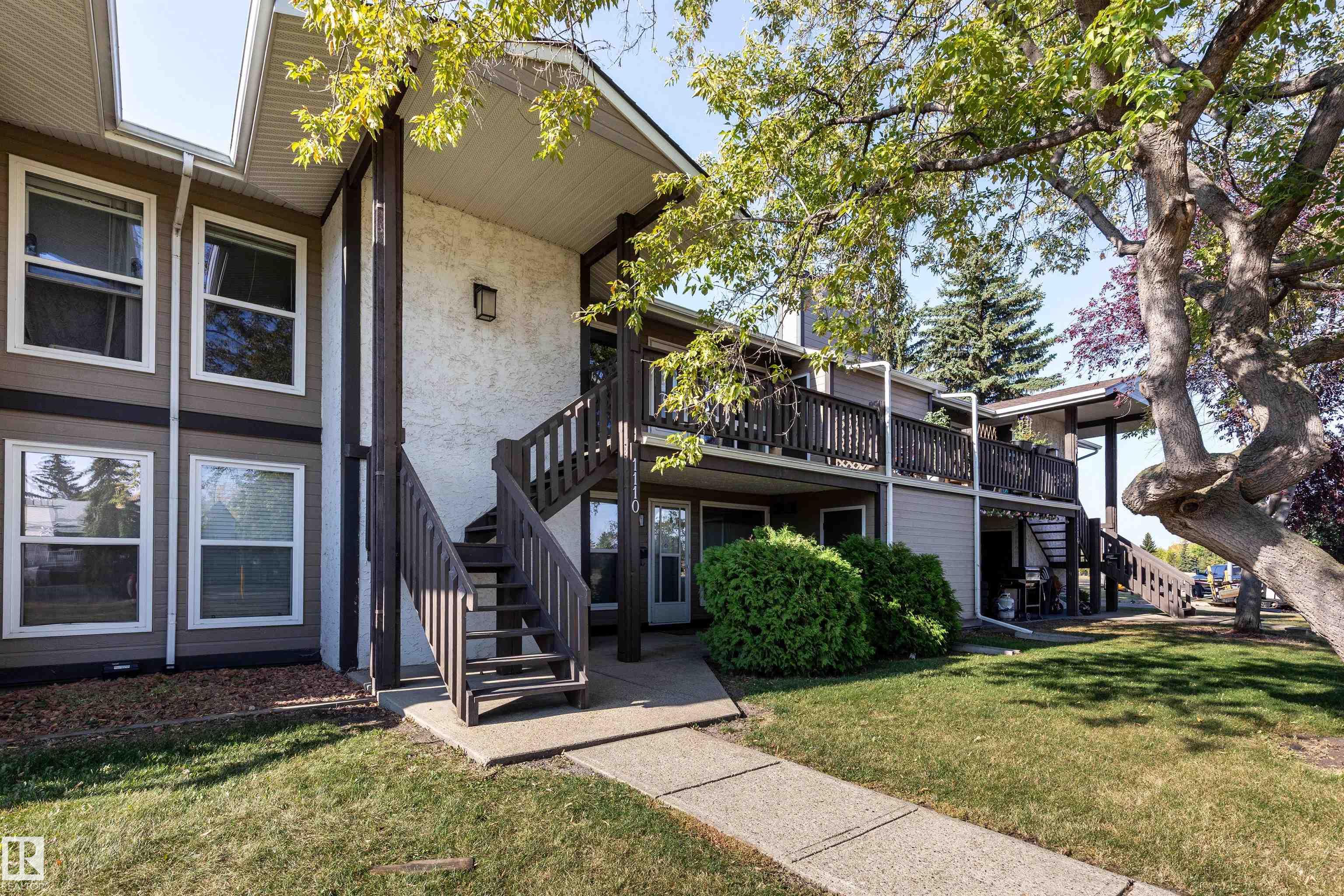This home is hot now!
There is over a 84% likelihood this home will go under contract in 14 days.

Charming Carriage-Style Condo in Hunter’s Run – Private, Peaceful, and Perfectly Located. Welcome to this beautifully maintained 2-bedroom carriage-style condo in the desirable Hunter’s Run complex. Nestled on the secure second floor, this unit offers both privacy and peace of mind, making it an ideal home for first-time buyers, downsizers, or anyone seeking a quiet retreat with urban conveniences close by. Step inside to find a spacious layout featuring a bright 4-piece bathroom, in-suite laundry, and a cozy living space that opens onto your own private balcony—perfect for morning coffee or evening relaxation. Enjoy the serene views of lush trees and parkland just beyond your door. The private balcony also includes a locked storage room, adding convenience and functionality. Your assigned parking stall ensures easy access, while the condo’s location puts you just minutes from schools, shopping, and public transit—everything you need within easy reach.

