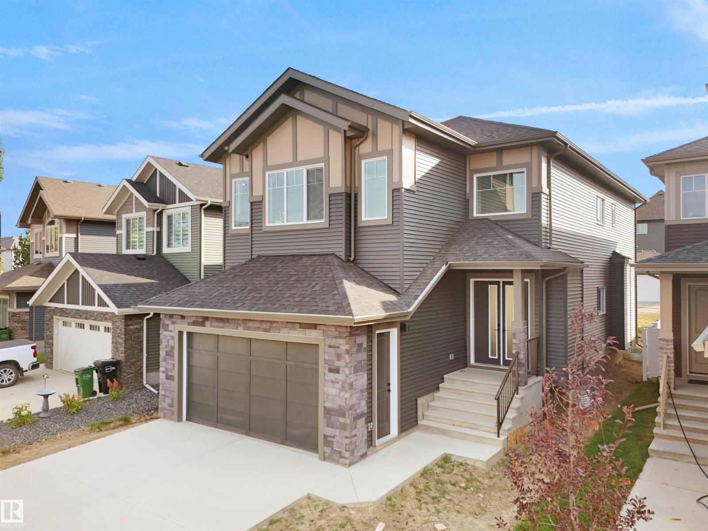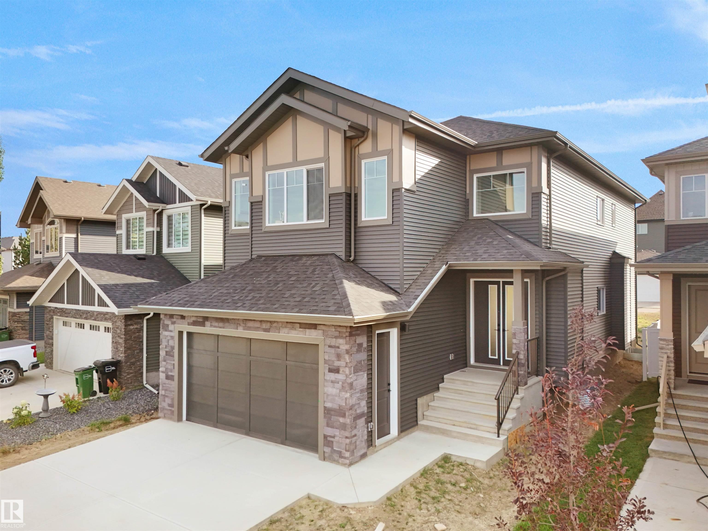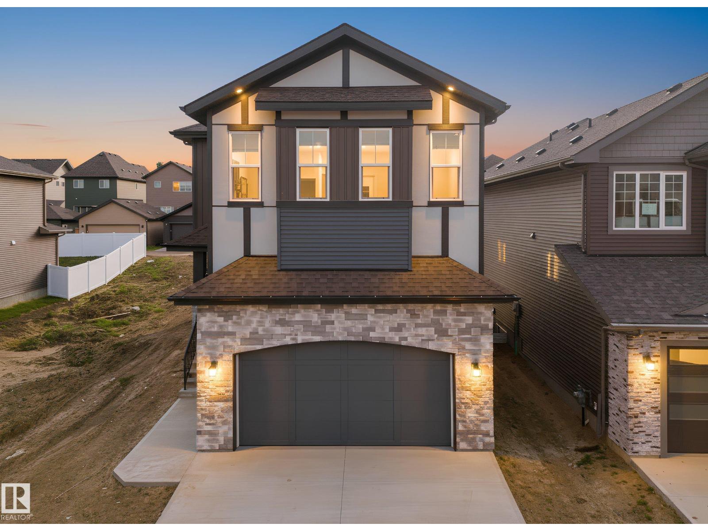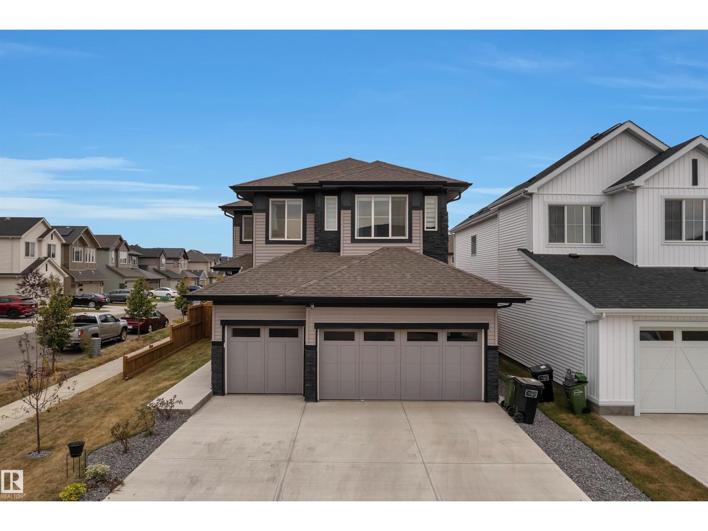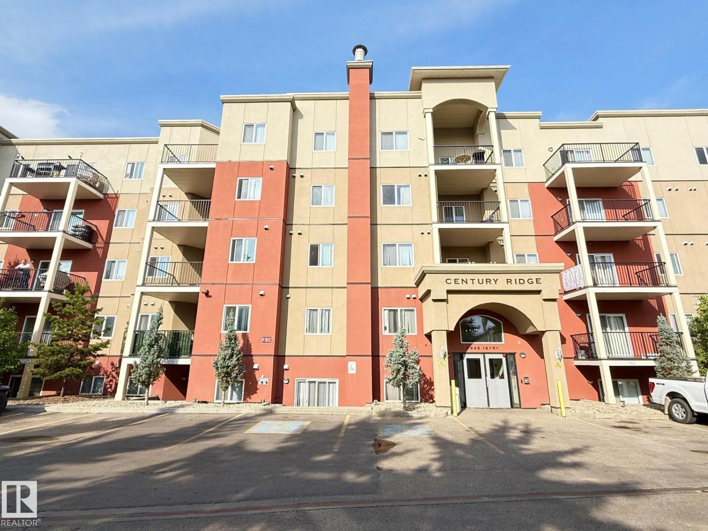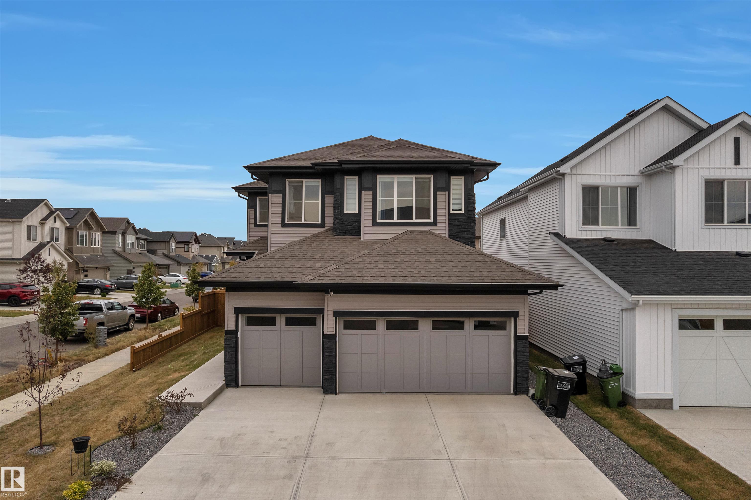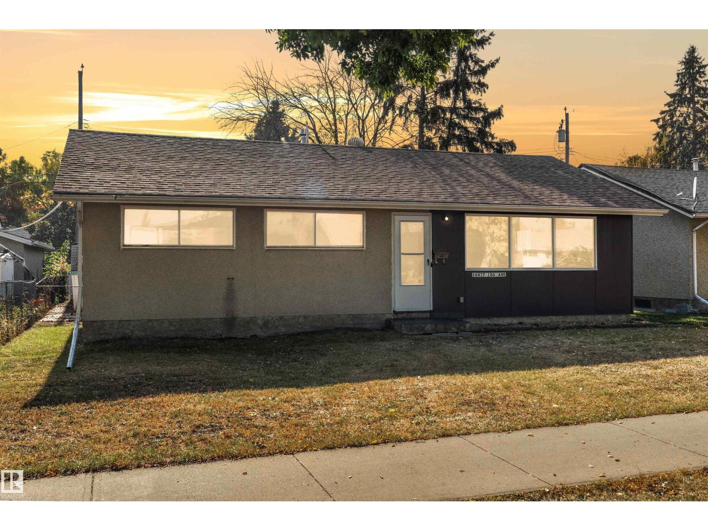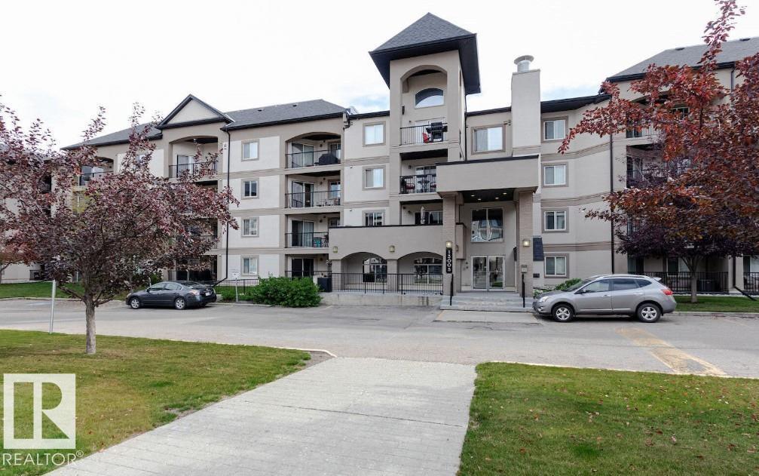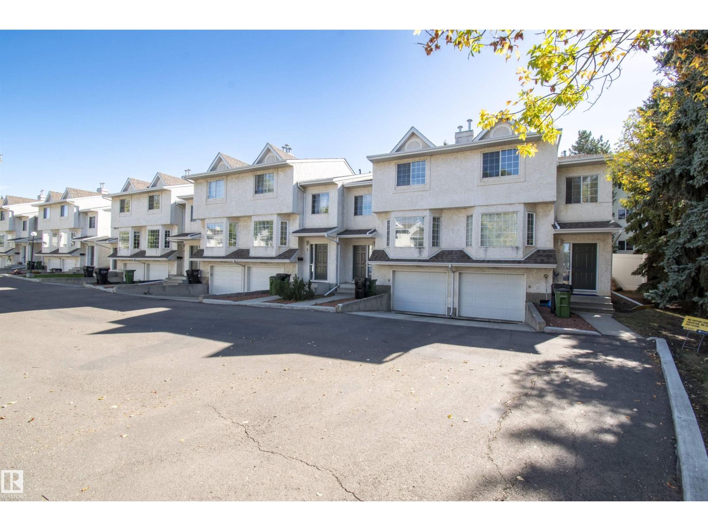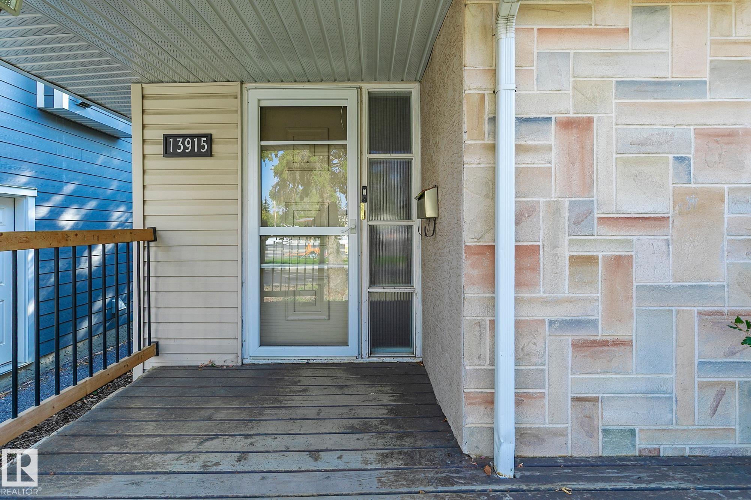- Houseful
- AB
- Edmonton
- Hawks Ridge
- 1113 Gyrfalcon Cr Cres NW
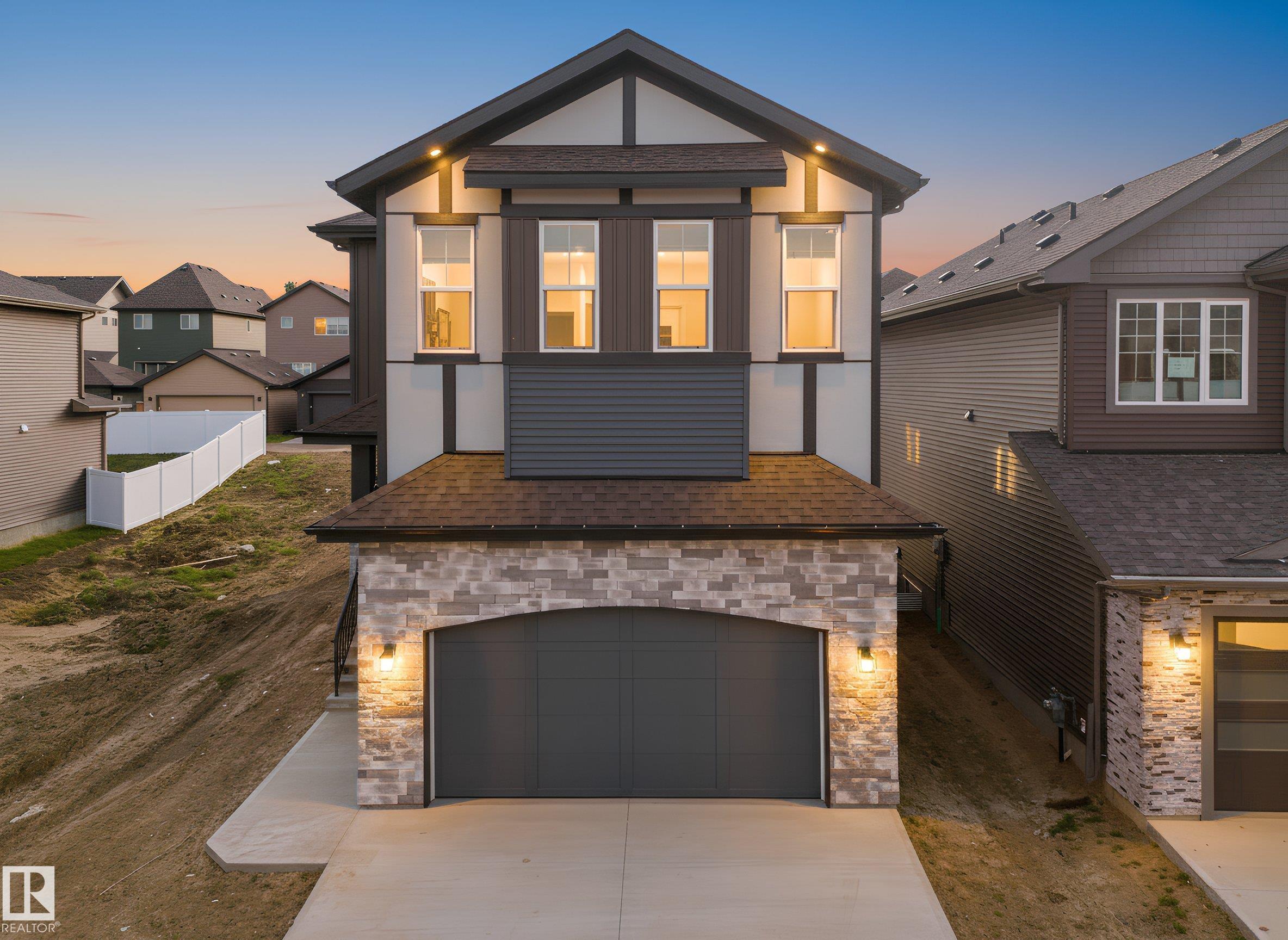
1113 Gyrfalcon Cr Cres NW
1113 Gyrfalcon Cr Cres NW
Highlights
Description
- Home value ($/Sqft)$295/Sqft
- Time on Housefulnew 2 hours
- Property typeResidential
- Style2 storey
- Neighbourhood
- Median school Score
- Lot size3,975 Sqft
- Year built2025
- Mortgage payment
Welcome to this elegant 2680 Sq ft. 5 rooms, 4-bath custom home, in Hawks Ridge, a community surrounded by scenic walking trails, ponds & preserved natural beauty and its nestled beside Big Lake & Lois Hole Provincial Park. The main level features a DEN with full 3-pc bath, a dramatic open-to-above living room, a spice kitchen, a chef-inspired extended kitchen with spacious dining area, 10’ ceilings throughout and a mudroom with access to the double attached garage. Upstairs offers 4 bedrooms, 3 full bathrooms, a bonus room, and laundry room with Quartz Counter and cabinetry. Thoughtfully upgraded with BUILT-IN APPLIANCES, BLINDS, MDF SHELVING, 8’ DOORS, upgraded light fixtures including chandelier, feature walls, black hardware, QUARTZ COUNTERTOPS WITH WATERFALL KITCHEN ISLAND and more. A side entrance to the basement provides excellent future suite potential.
Home overview
- Heat type Forced air-1, natural gas
- Foundation Concrete perimeter
- Roof Asphalt shingles
- Exterior features Playground nearby, schools, shopping nearby
- Has garage (y/n) Yes
- Parking desc Double garage attached
- # full baths 4
- # total bathrooms 4.0
- # of above grade bedrooms 4
- Flooring Vinyl plank
- Appliances Dishwasher-built-in, dryer, hood fan, oven-built-in, refrigerator, stove-electric, washer, window coverings
- Interior features Ensuite bathroom
- Community features Ceiling 10 ft.
- Area Edmonton
- Zoning description Zone 59
- Lot desc Rectangular
- Lot size (acres) 369.33
- Basement information Full, unfinished
- Building size 2680
- Mls® # E4460960
- Property sub type Single family residence
- Status Active
- Living room Level: Main
- Dining room Level: Main
- Listing type identifier Idx

$-2,106
/ Month

