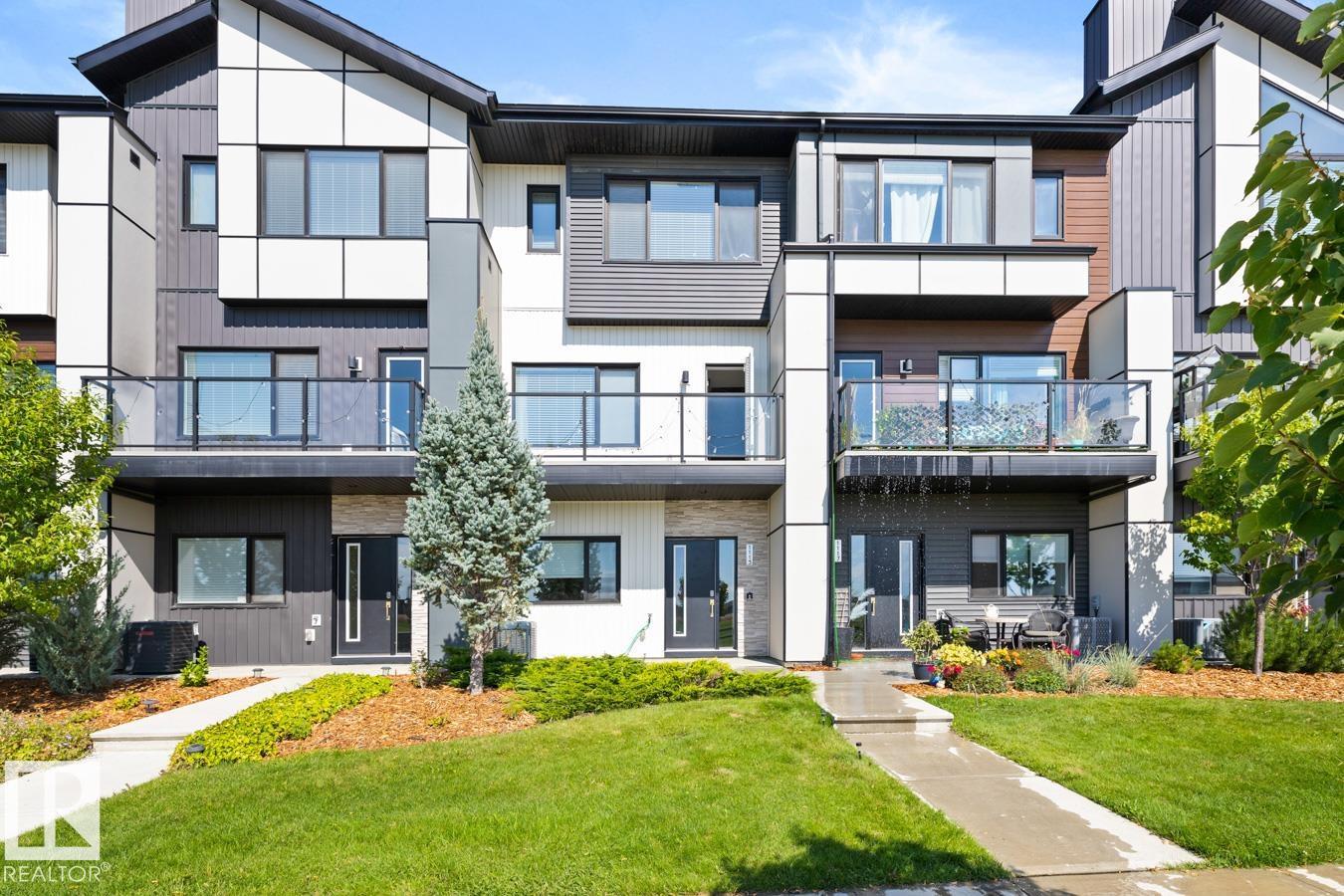This home is hot now!
There is over a 89% likelihood this home will go under contract in 1 days.

Step into the perfect blend of comfort and practicality with this stunning 3 bed 2.5 bath CANTIRO BUILT townhouse nestled in the heart of Keswick. With unobscured SW views of the park, this unit is a MUST SEE. This FULLY UPGRADED home where pride of ownership is evident from the moment you walk in is sure to please. As you enter, the main floor features 9ft ceilings, a large living room, dining area and chefs dream kitchen with upgraded SS appliances, custom cabinetry and walk in pantry. Upstairs, the primary suite awaits with a walk in closet and full ensuite along with an upgraded shower. Two additional bedrooms and another full bath complete this level, offering ample space for family and guests. This home is a true gem offering a desirable combination of modern amenities, convenience and a PRIME LOCATION WITHIN THE COMPLEX. A/C INCLUDED. WELCOME HOME! (id:63267)

