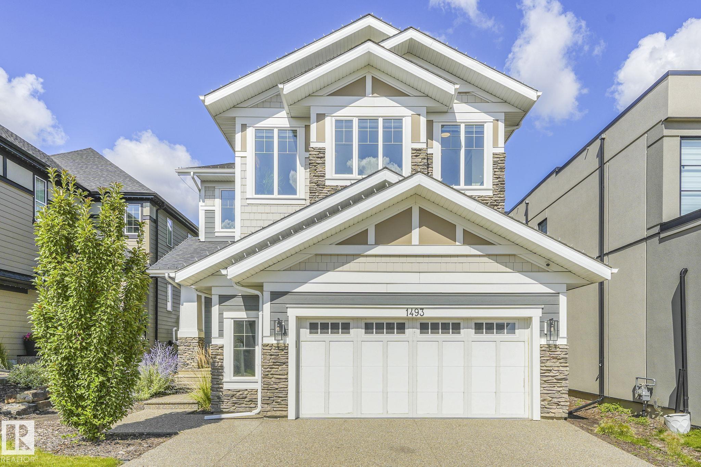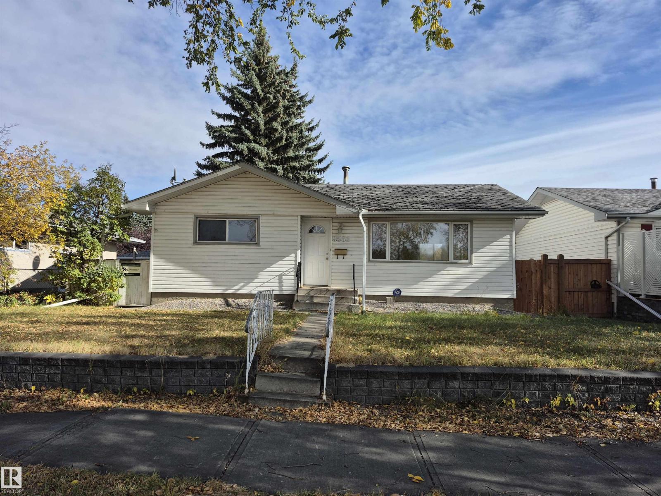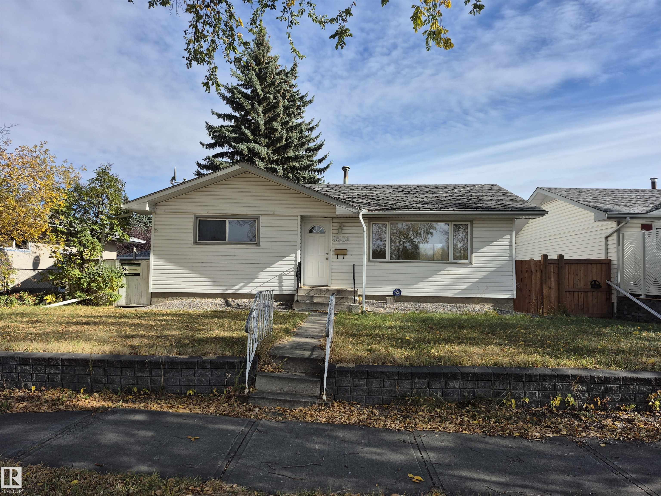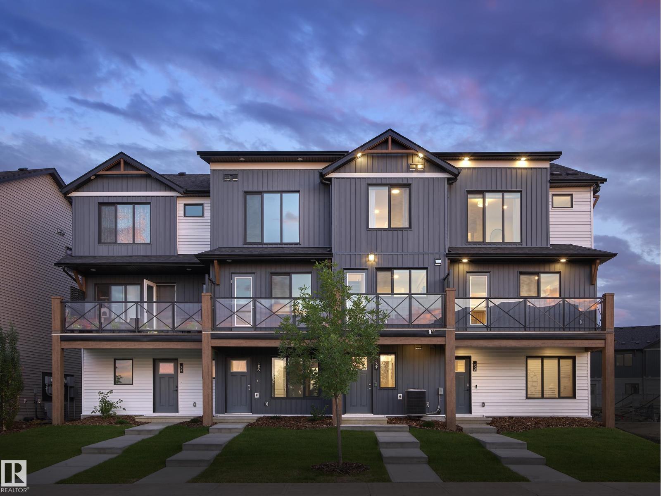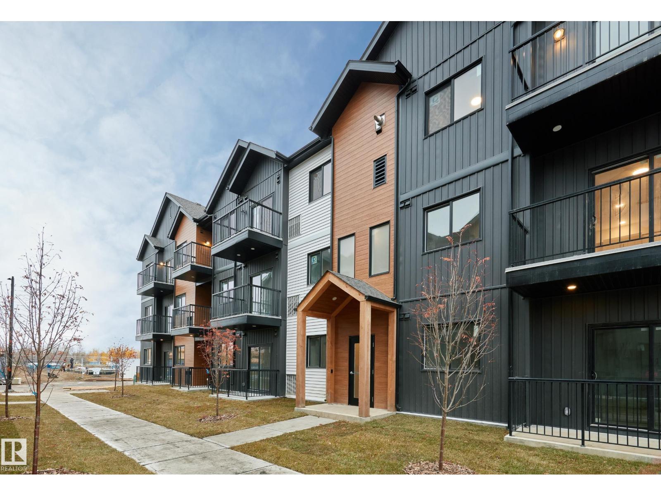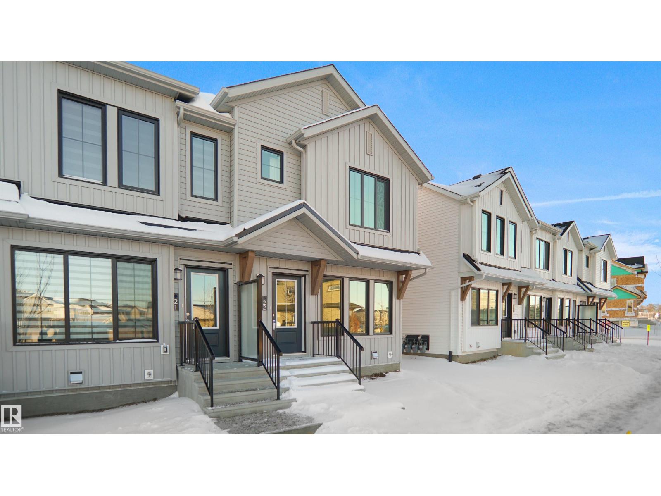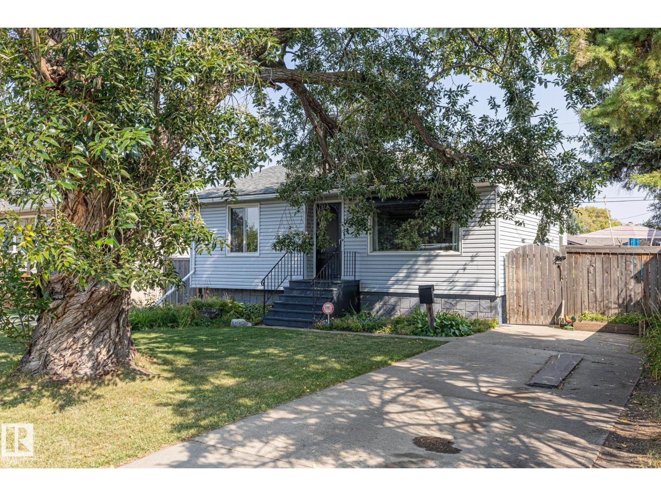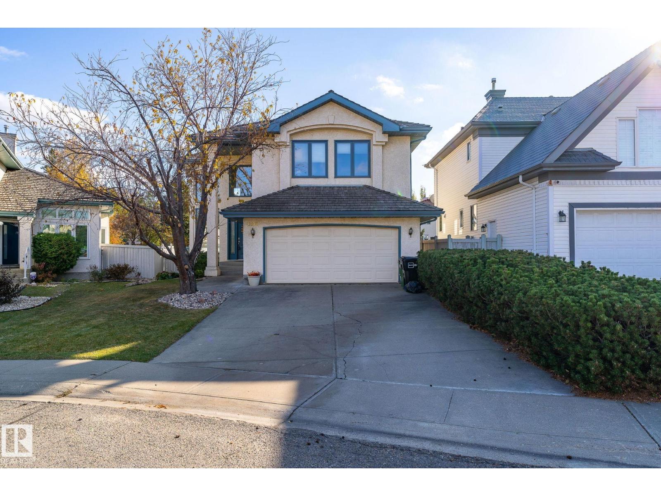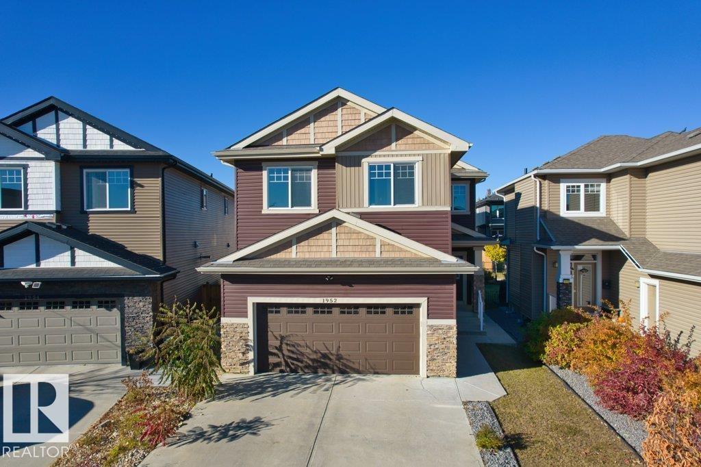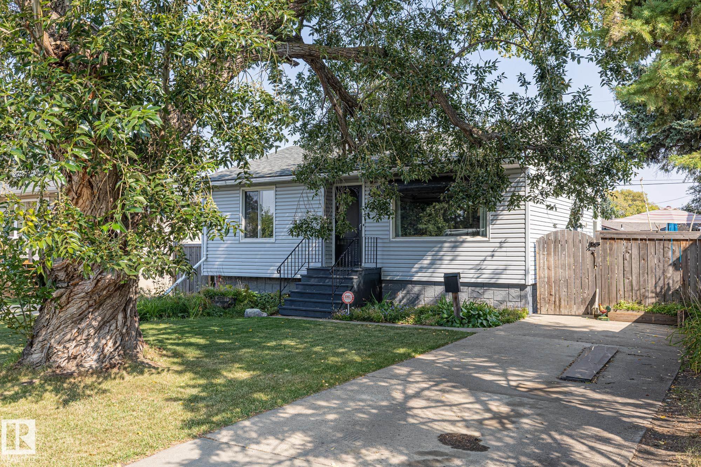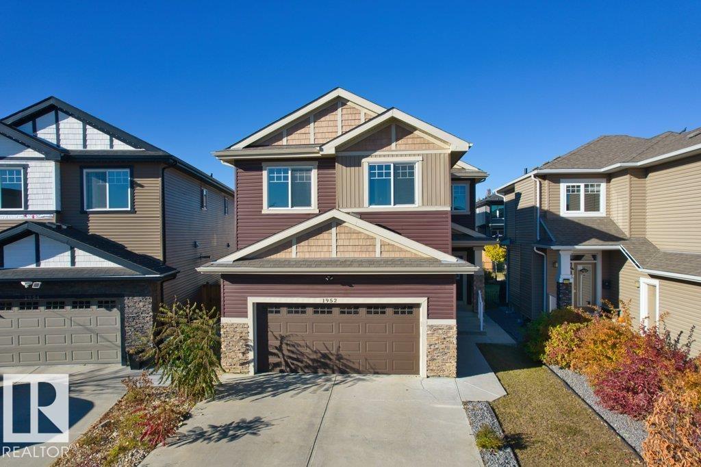- Houseful
- AB
- Edmonton
- Windermere
- 1118 Wahl Pl NW
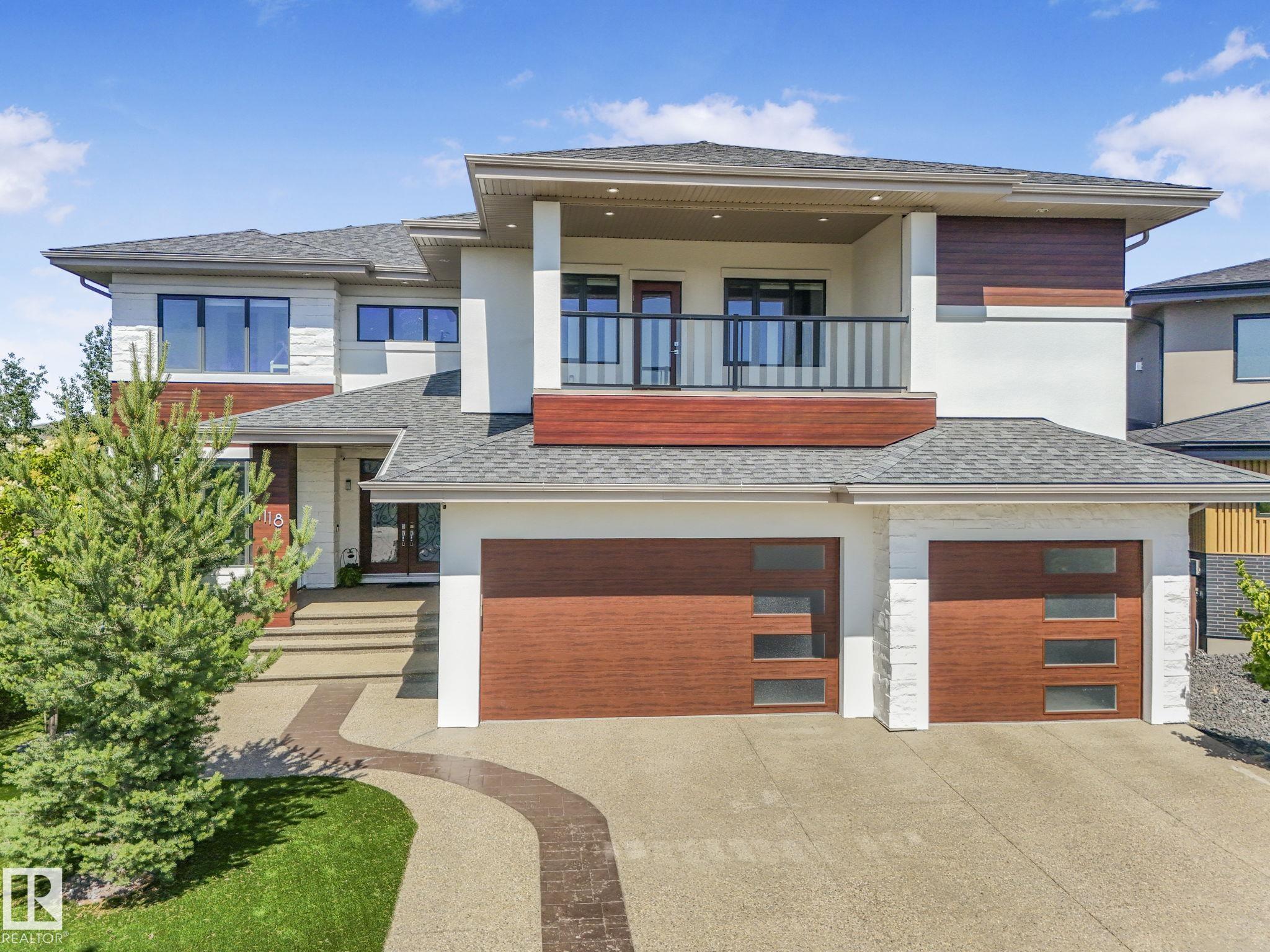
Highlights
Description
- Home value ($/Sqft)$451/Sqft
- Time on Houseful45 days
- Property typeResidential
- Style2 storey
- Neighbourhood
- Median school Score
- Year built2017
- Mortgage payment
** ALL FURNITURE INCLUDED** Exclusive ONE at WINDERMERE, This CUSTOM BUILT home screams LUXURY, Finesse with a mix of MODERN & CLASS, The GRAND FOYER is a STUNNER with 20 FT ceilings, UPGRADED crystal chandelier & a stunning $75,000 MAPLE SPIRAL staircase! Walking down Theres a 2nd sitting area & a HUGE vibrant Office with $15,000 double-sided WATERFALL feature! Living Room is MASSIVE with huge 20 FT ceilings, Crystal brick backdrop, built in drop ceiling underlight & 3 sided fireplace! The KITCHEN & SPICE KITCHEN is a CHEFS DREAM with a built in SPEAKER system,TAJ MAHAL MARBLE countertops & SS kitchen aid appliances! Upstairs Enjoy the WRAP AROUND beautiful maple with Custom cast iron Railings! The bonus room overlooks the front foyer & is attached to the front balcony! MASTER BEDROOM is Spacious with a 5PC Ensuite & A BALCONY! OVER $150,000 in Landscaping,BACKYARD IS AN OASIS AND MASSIVE AT 1002 SQM. DESIGNED BY DOLCE VITA, BUILT WITH QUALITY, 30% MORE STUDS, QUADRUPLE PAINTED, EXCELLENT CONDITION!
Home overview
- Heat type Forced air-2, natural gas
- Foundation Concrete perimeter
- Roof Asphalt shingles
- Exterior features Backs onto park/trees, cul-de-sac, fenced, fruit trees/shrubs, landscaped, playground nearby, schools, shopping nearby, treed lot
- Parking desc Heated, insulated, over sized, triple garage attached
- # full baths 3
- # half baths 1
- # total bathrooms 4.0
- # of above grade bedrooms 4
- Flooring Carpet, engineered wood, non-ceramic tile
- Appliances Air conditioning-central, dishwasher-built-in, dryer, freezer, garage control, garage opener, hood fan, oven-built-in, oven-microwave, refrigerator, stove-countertop gas, stove-gas, washer, window coverings, garage heater
- Has fireplace (y/n) Yes
- Interior features Ensuite bathroom
- Community features Air conditioner, carbon monoxide detectors, ceiling 10 ft., ceiling 9 ft., deck, exterior walls- 2"x6", fire pit, front porch, gazebo, hot water natural gas, hot wtr tank-energy star, insulation-upgraded, no animal home, no smoking home, parking-extra, patio, hrv system, natural gas bbq hookup, 9 ft. basement ceiling
- Area Edmonton
- Zoning description Zone 56
- Elementary school Constable daniel woodall s
- Middle school St. john xxiii
- Lot desc Reverse pie
- Basement information Full, partially finished
- Building size 3815
- Mls® # E4456789
- Property sub type Single family residence
- Status Active
- Virtual tour
- Listing type identifier Idx

$-4,567
/ Month

