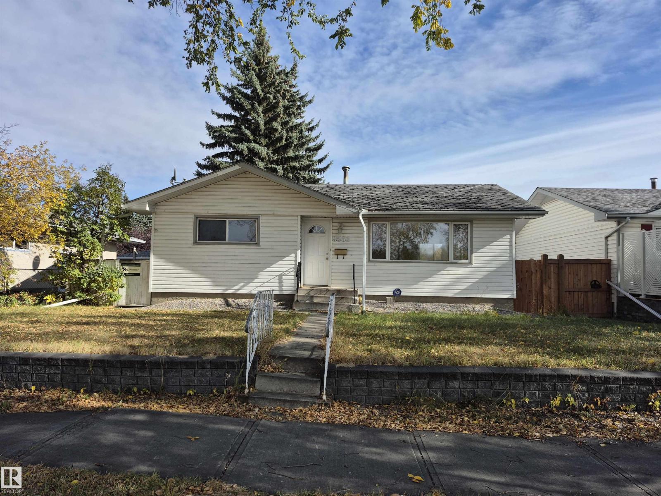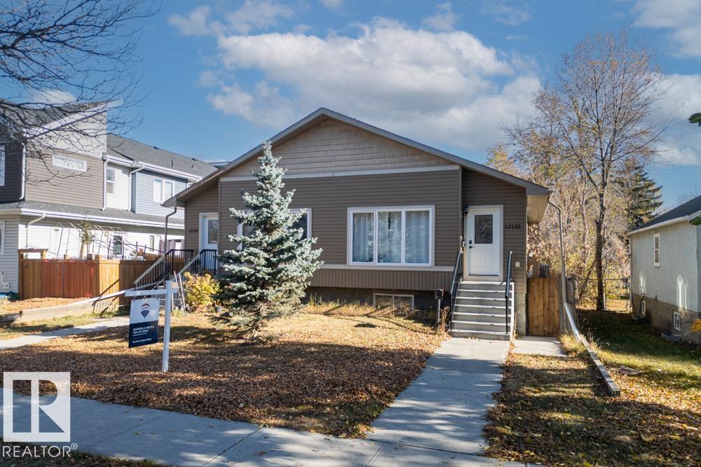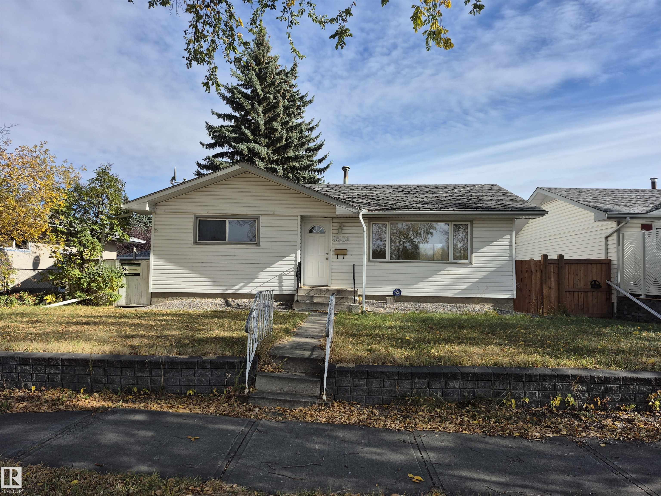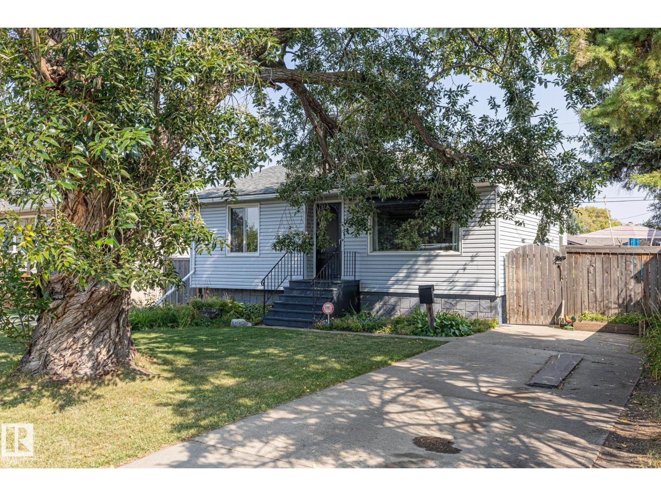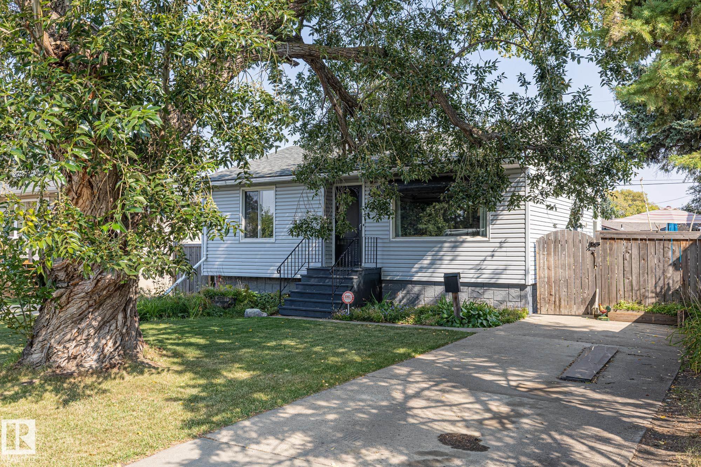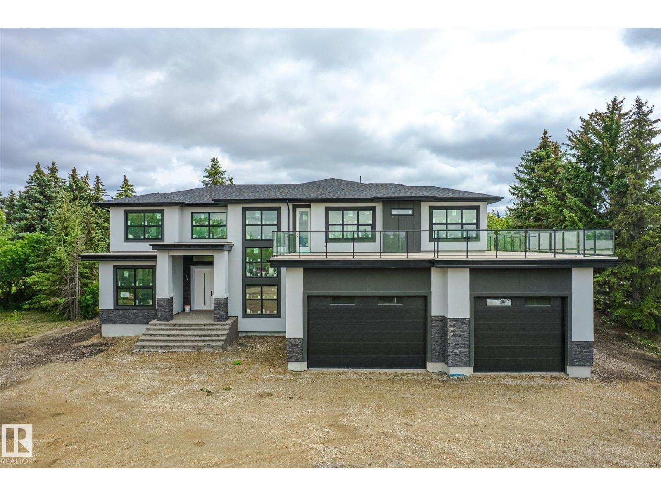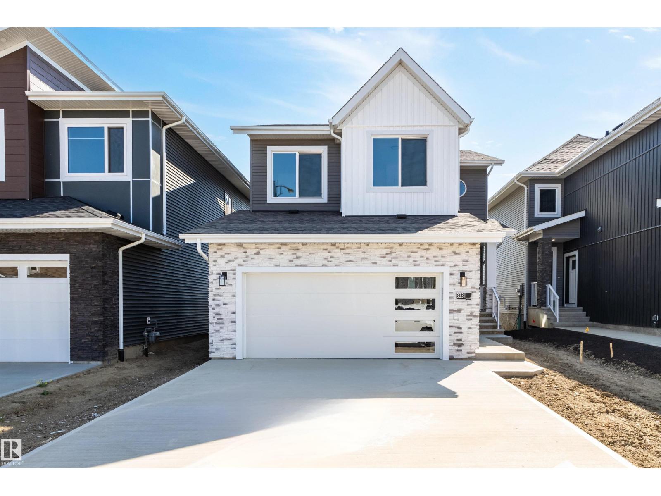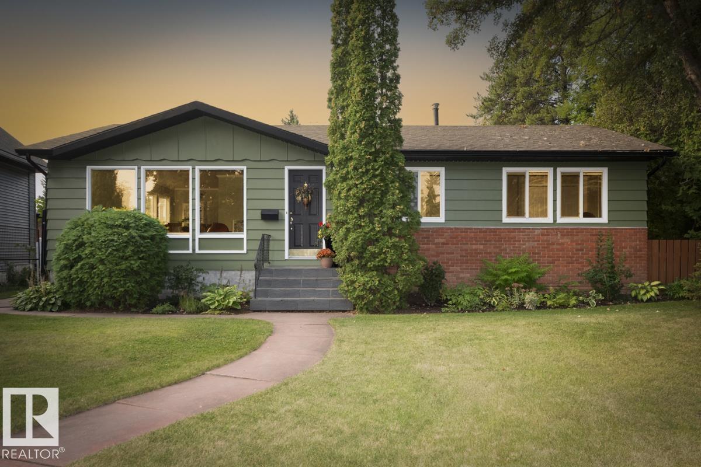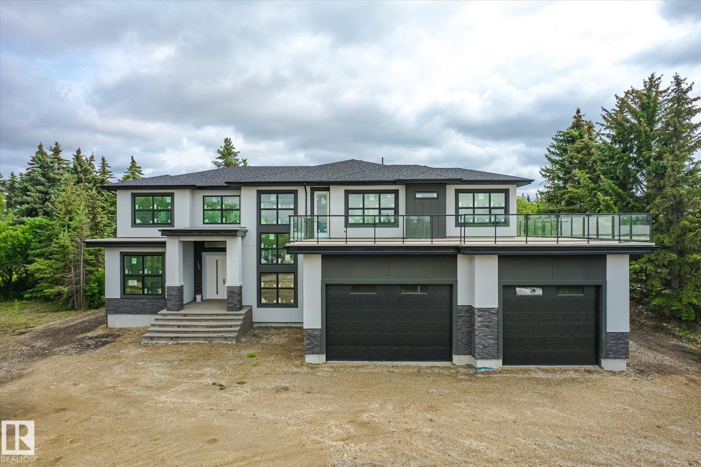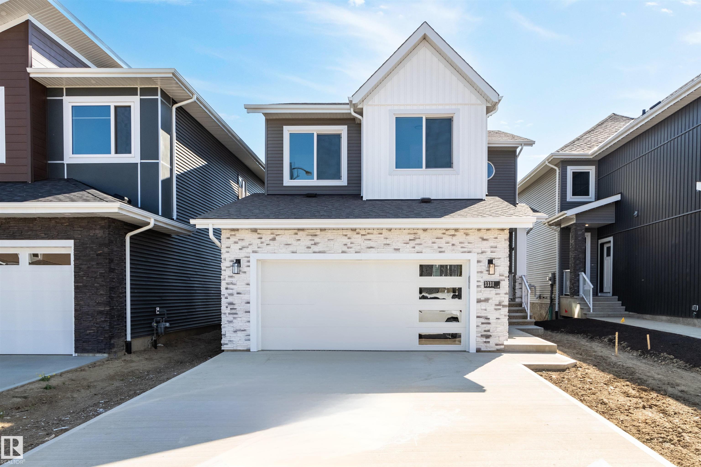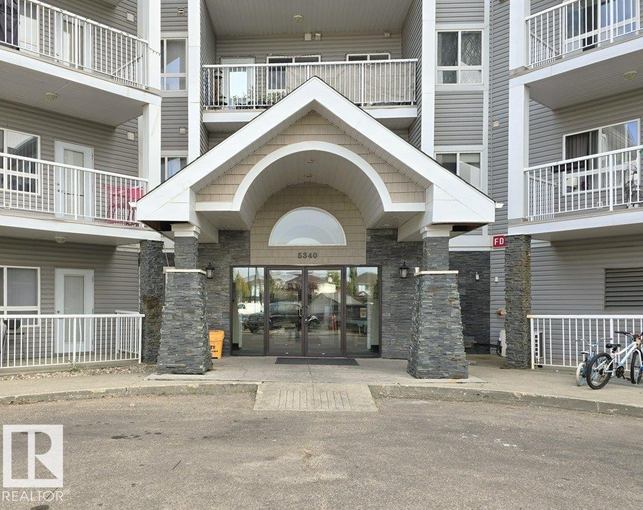- Houseful
- AB
- Edmonton
- Hawks Ridge
- 1119 Gyrfalcon Cr Cres NW
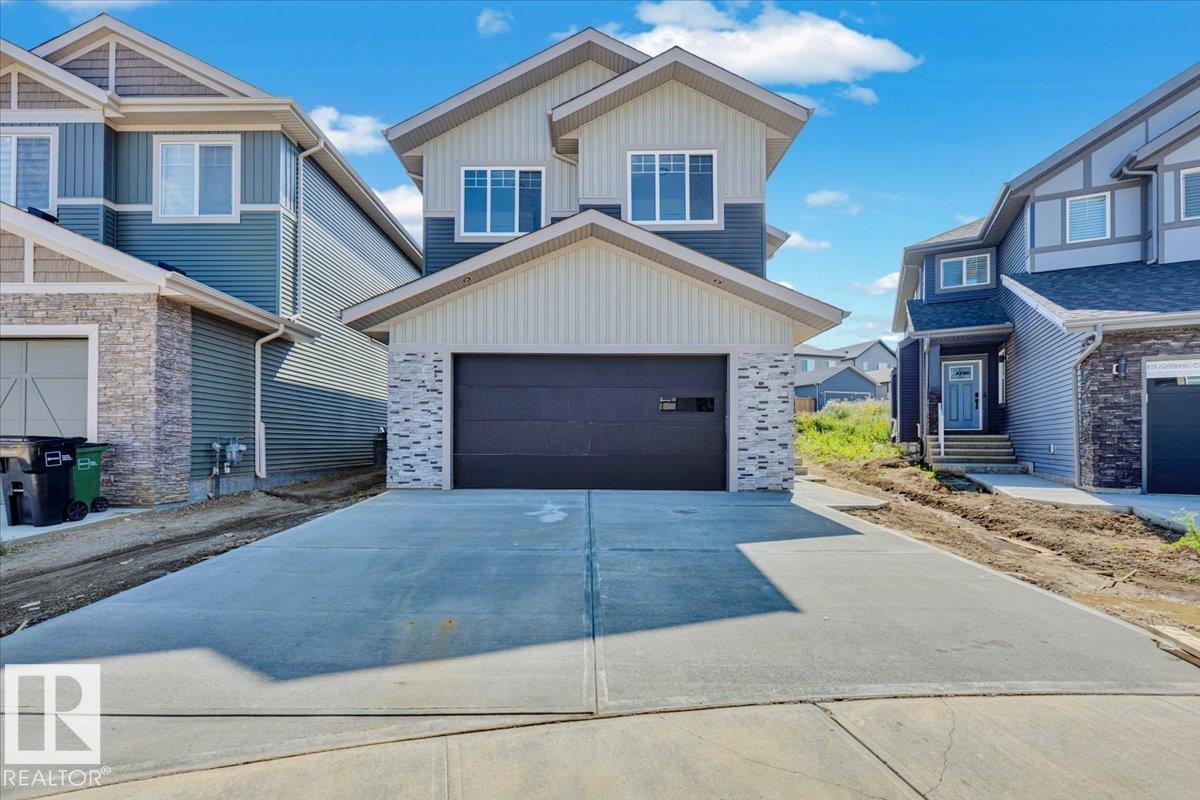
1119 Gyrfalcon Cr Cres NW
1119 Gyrfalcon Cr Cres NW
Highlights
Description
- Home value ($/Sqft)$295/Sqft
- Time on Housefulnew 6 days
- Property typeResidential
- Style2 storey
- Neighbourhood
- Median school Score
- Year built2025
- Mortgage payment
Welcome Home! Stunning quality built 2289 Sq Ft home with elegant design choices and premium *UPGRADES* throughout located just steps from scenic ravines and walking trails of the Big Lakes - Hawks Ridge. Cul de sac location with no rear neighbours. Spacious den or 4th bedroom and a living area with open to above 20 ft ceilings, feature wall with fireplace and unique Italian silicone-patterned paint, and massive sun seeking windows provides plenty natural light. Wall to wall kitchen with premium cabinetry, waterfall countertops, wine fridge, under counter lighting. Butler pantry for effortless entertaining and living! Main floor half bath. Bonus room, three bedrooms, 2 full bathrooms. Luxurious master bed with a 5-piece ensuite and walk-in closet. Top floor laundry room. Additional features; built in appliances, glass railing, deck with natural gas line, mudroom with built-ins and shoe storage, side entrance with suite potential, oversized garage hot and cold water taps and man door. Ready to move in NOW!
Home overview
- Heat type Forced air-1, natural gas
- Foundation Concrete perimeter
- Roof Asphalt shingles
- Exterior features Cul-de-sac, see remarks
- # parking spaces 4
- Has garage (y/n) Yes
- Parking desc Double garage attached
- # full baths 2
- # half baths 1
- # total bathrooms 3.0
- # of above grade bedrooms 4
- Flooring Carpet, ceramic tile, vinyl plank
- Appliances Dishwasher-built-in, dryer, garage opener, oven-built-in, oven-microwave, refrigerator, stove-countertop electric, washer, wine/beverage cooler
- Has fireplace (y/n) Yes
- Interior features Ensuite bathroom
- Community features Ceiling 9 ft., deck, see remarks, natural gas bbq hookup
- Area Edmonton
- Zoning description Zone 59
- Directions E014267
- Lot desc Rectangular
- Basement information Full, unfinished
- Building size 2290
- Mls® # E4462587
- Property sub type Single family residence
- Status Active
- Bedroom 4 32.8m X 29.5m
- Bedroom 2 36.1m X 29.5m
- Bonus room 55.8m X 32.8m
- Bedroom 3 32.8m X 39.4m
- Kitchen room 45.9m X 32.8m
- Master room 45.9m X 42.6m
- Dining room 45.9m X 23m
Level: Main - Living room 42.6m X 49.2m
Level: Main
- Listing type identifier Idx

$-1,800
/ Month

