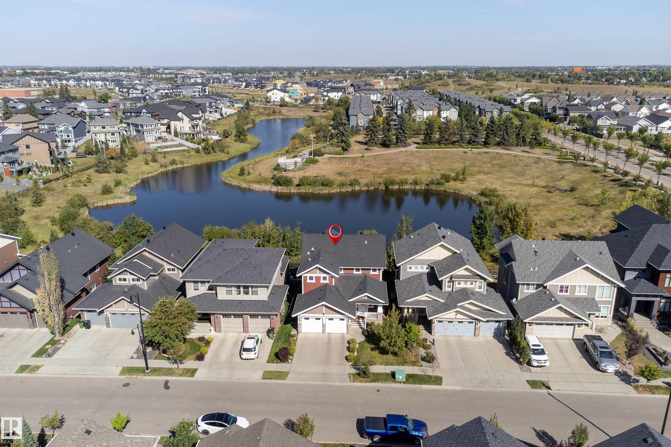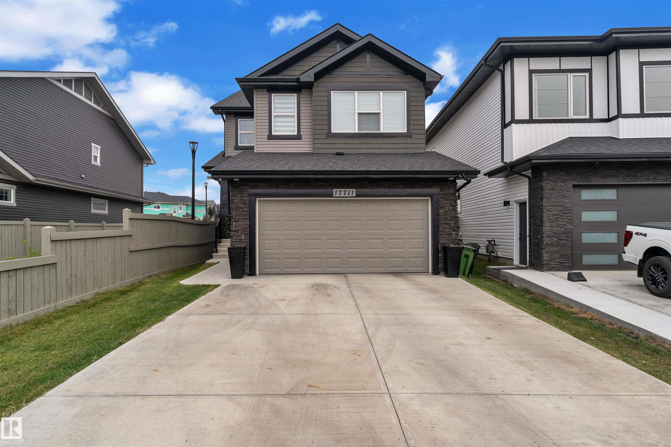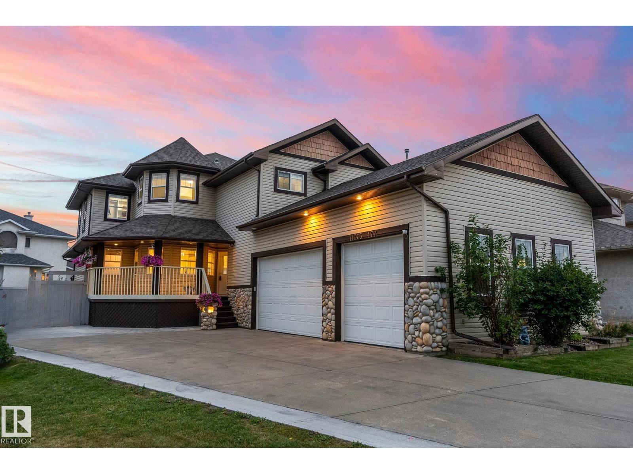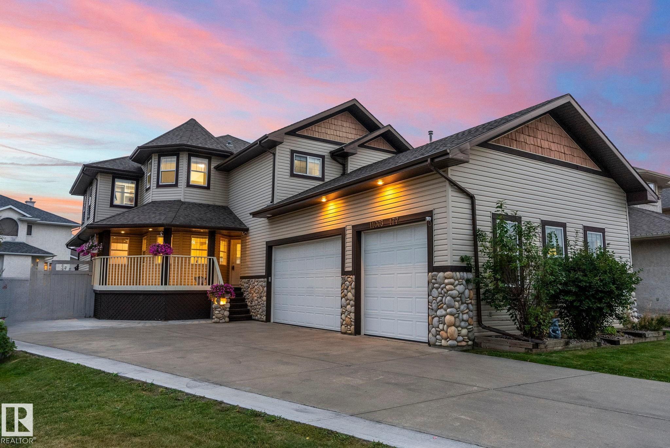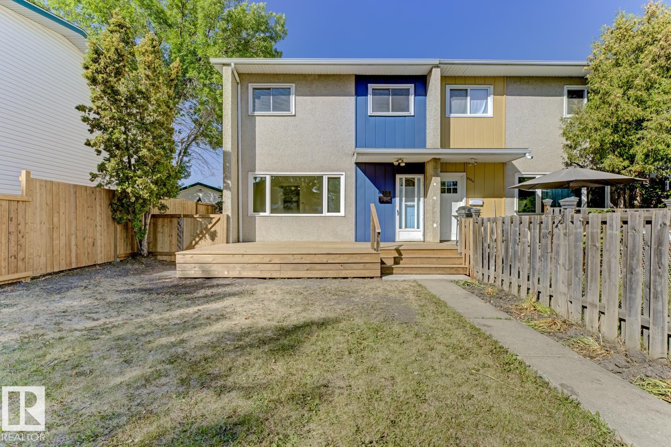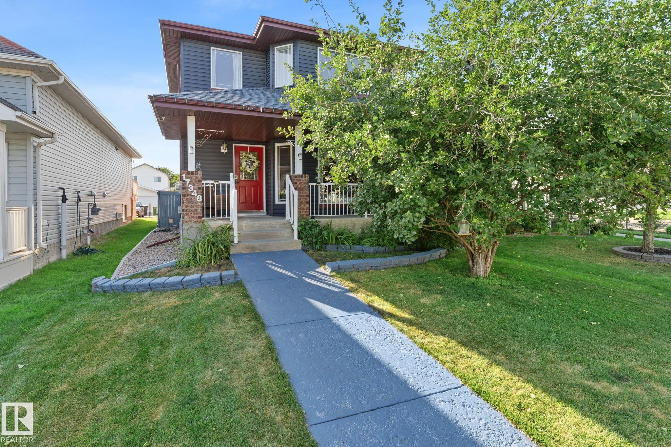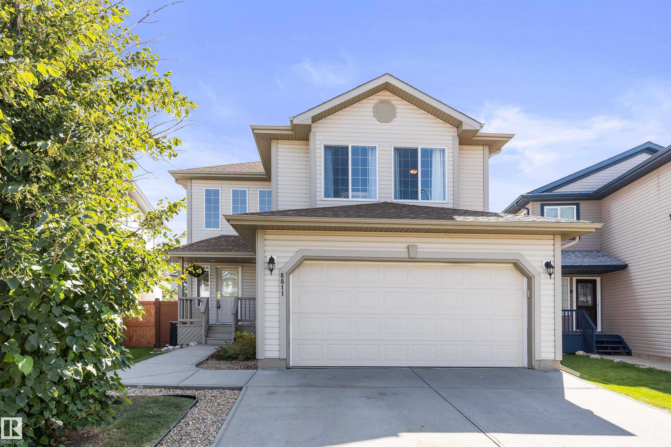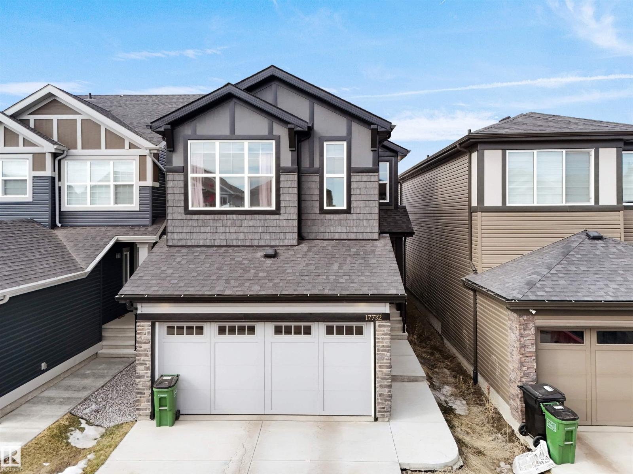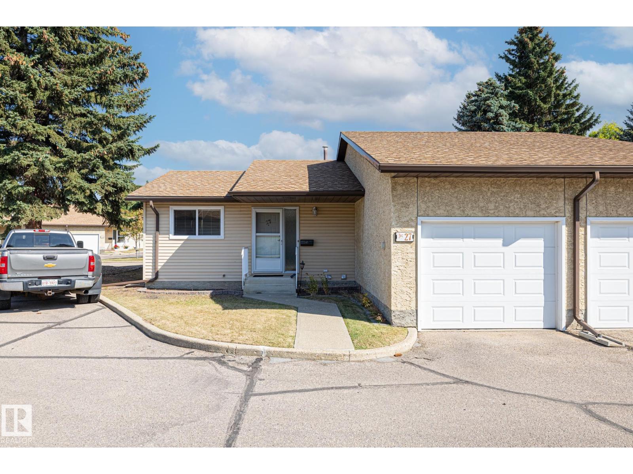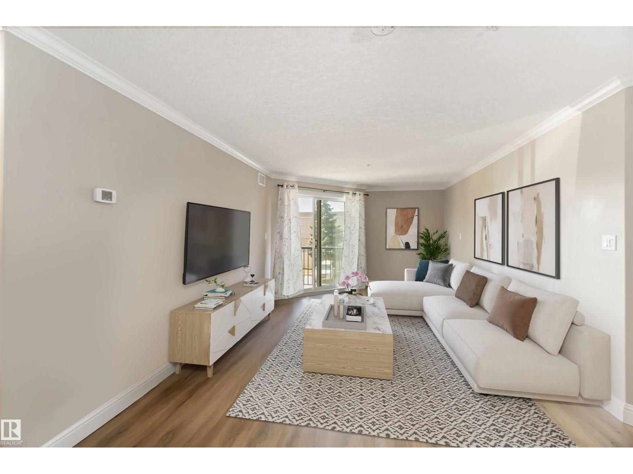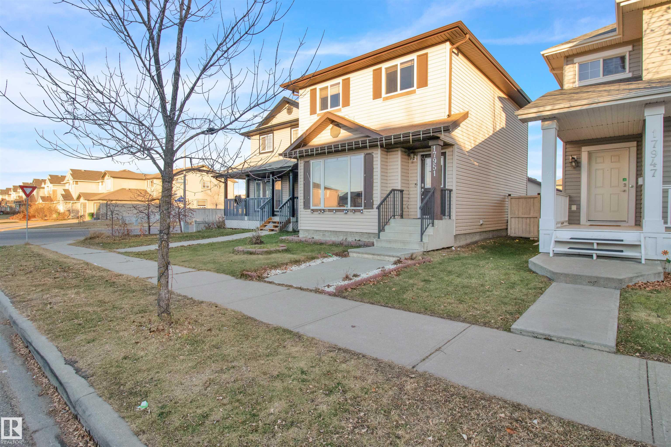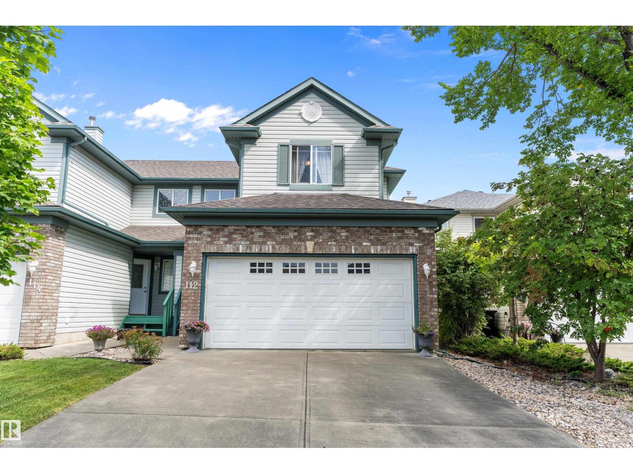
Highlights
Description
- Home value ($/Sqft)$262/Sqft
- Time on Houseful17 days
- Property typeSingle family
- Neighbourhood
- Median school Score
- Lot size3,275 Sqft
- Year built2004
- Mortgage payment
Welcome to 112 Castle Drive NW! This beautifully maintained half duplex offers the perfect blend of comfort, style, and convenience in the heart of Edmonton. With 1506 sq. ft. of living space, this home has only ever been owned by one person and is in immaculate condition from top to bottom. Step inside to find a bright, open-concept main floor with a spacious living room, dining area, and kitchen designed for both everyday living and entertaining. The home features 3 bedrooms and 2.5 bathrooms, providing plenty of space for family or guests. Upstairs, the generously sized primary suite includes a walk-in closet and ensuite, while two additional bedrooms and a full bathroom complete the upper level. The unfinished basement offers endless potential—create the rec room, home gym, or extra living space you’ve always wanted. Recent updates ensure peace of mind for years to come, including: Shingles replaced (2022), Water heater (2018), Sump pump (2024), Stove (2024), Washer (2025) (id:63267)
Home overview
- Heat type Forced air
- # total stories 2
- Fencing Fence
- # parking spaces 4
- Has garage (y/n) Yes
- # full baths 2
- # half baths 1
- # total bathrooms 3.0
- # of above grade bedrooms 3
- Subdivision Elsinore
- Directions 1478242
- Lot dimensions 304.26
- Lot size (acres) 0.07518162
- Building size 1506
- Listing # E4453981
- Property sub type Single family residence
- Status Active
- Kitchen 4.02m X 3.21m
Level: Main - Dining room 3.52m X 2.87m
Level: Main - Living room 4.03m X 3.52m
Level: Main - 2nd bedroom 3.57m X 3.37m
Level: Upper - Primary bedroom 6.8m X 3.66m
Level: Upper - 3rd bedroom 3.47m X 3.37m
Level: Upper
- Listing source url Https://www.realtor.ca/real-estate/28760088/112-castle-dr-nw-edmonton-elsinore
- Listing type identifier Idx

$-1,053
/ Month

