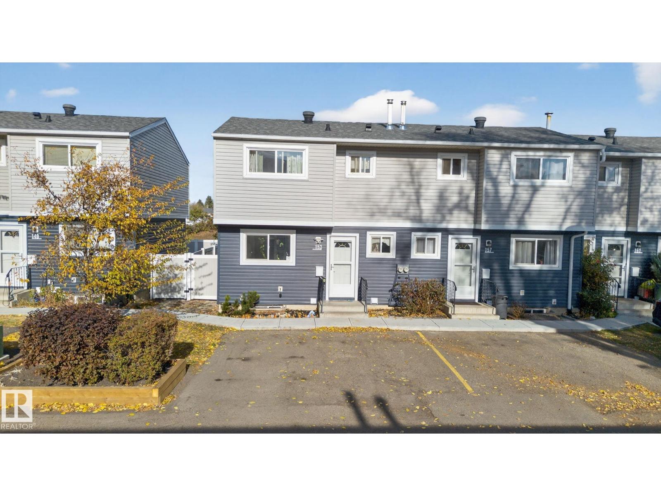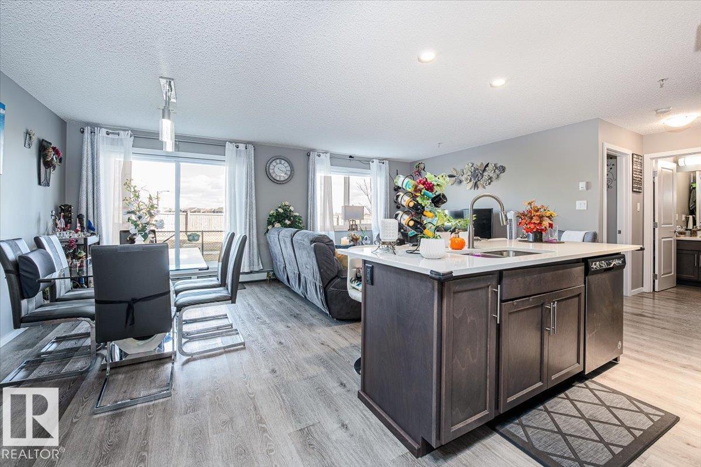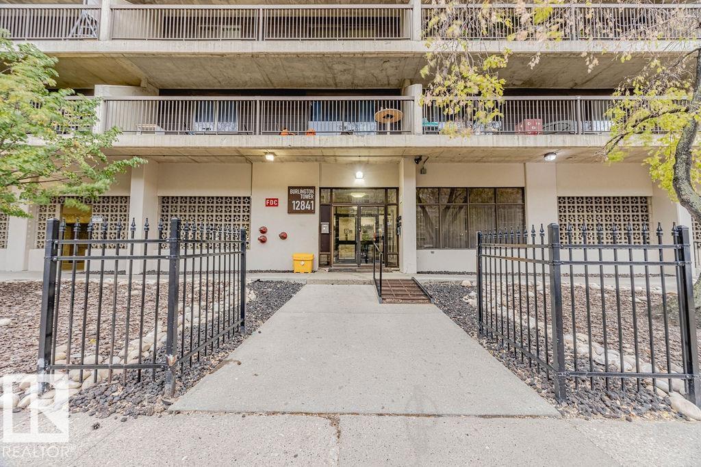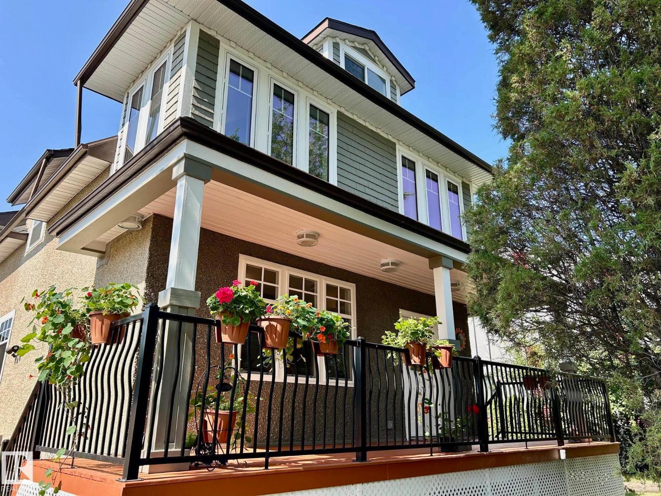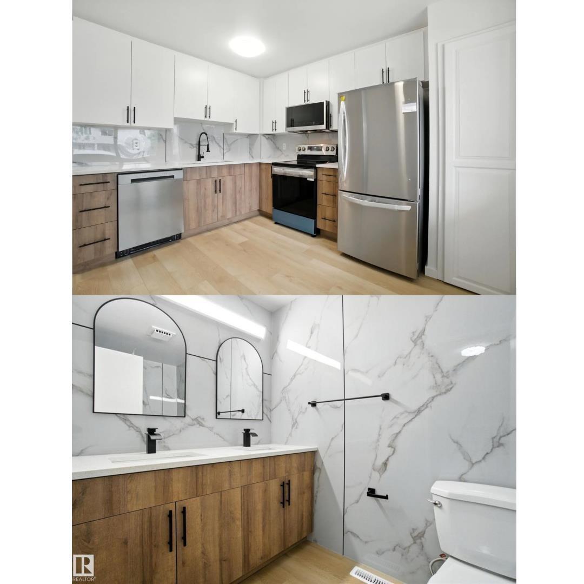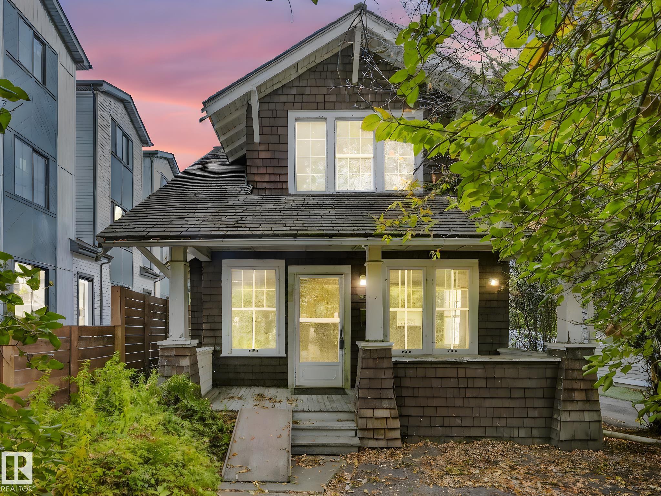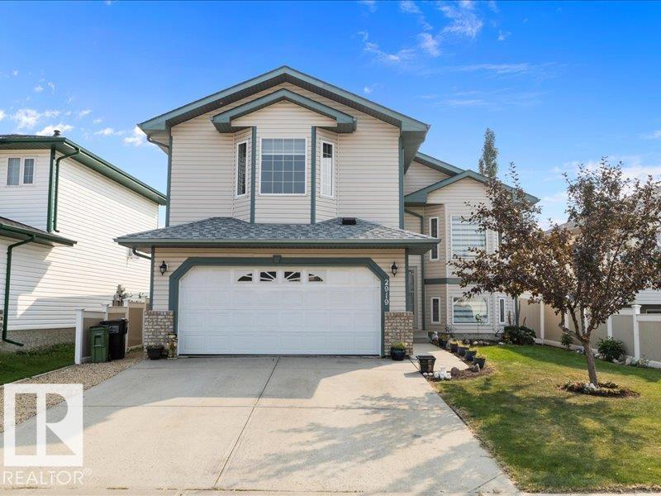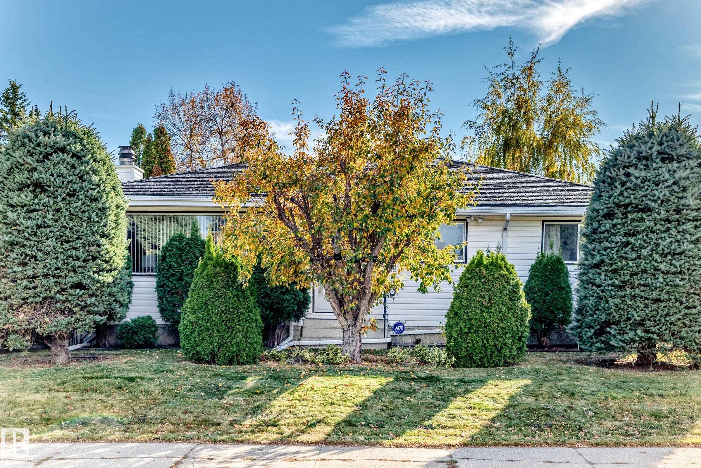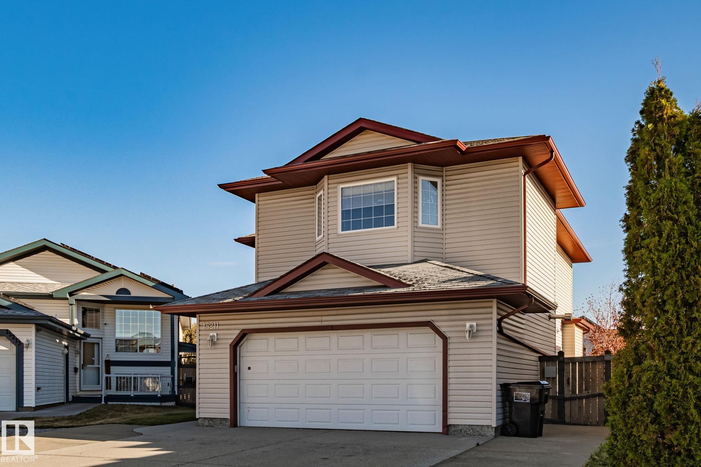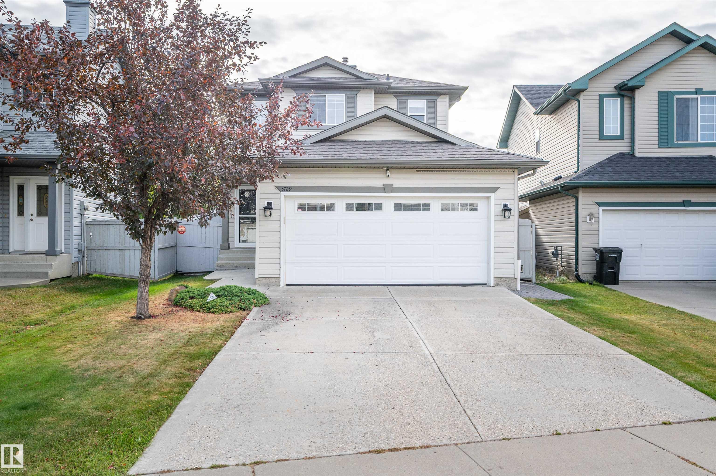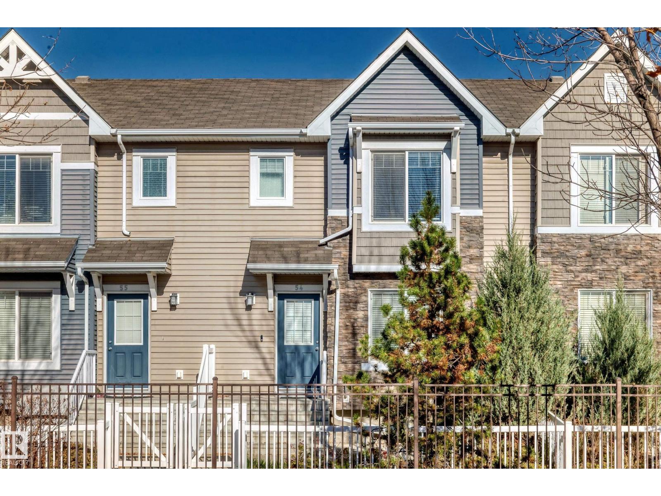- Houseful
- AB
- Edmonton
- Homesteader
- 112 Av Nw Unit 7611 #s
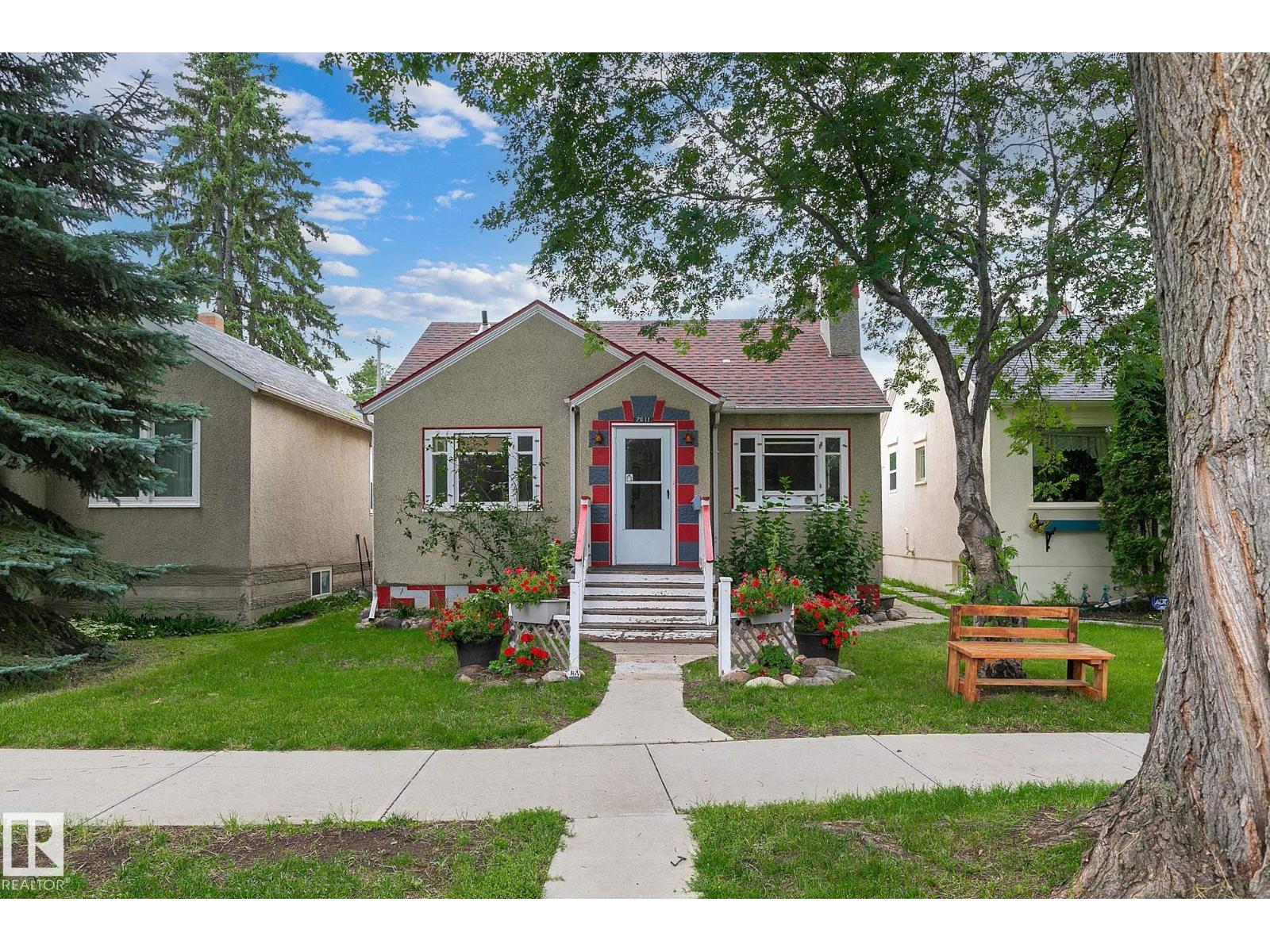
Highlights
Description
- Home value ($/Sqft)$410/Sqft
- Time on Houseful65 days
- Property typeSingle family
- StyleBungalow
- Neighbourhood
- Median school Score
- Lot size3,964 Sqft
- Year built1941
- Mortgage payment
Live, work & play from home in Edmonton's Oldest River Valley neighborhood of Cromdale! Central location, surrounded by Urban green space, this Charming 2 bdrm, 1.5 bath Character home is located on a mature tree lined street. Easy access to RIVER VALLEY TRAILS -Perfect for outdoor enthusiasts. Steps to Borden Park, Concordia University & Ada Blvd. Endless scenic walks & river valley views. Perfect starter home, or investment. This home boasts original 40's details throughout the MF, arched hallways, coved ceilings, glass handle doors & gleaming hardwood are some of the quaint features of this bright sunny home. Bsmt is FF & ready for your updates/touches to make it warm and cozy! Also, a 2 pce bath, laundry & 3rd den, or crafts room with a large closet. Fenced yard is ready for a gardener's touch with SW exposure. Single det garage. Extra parking/space for your RV/Toys. Amenities just minutes away, sports facilities, groceries, food services LRT & DT. (id:63267)
Home overview
- Heat type Forced air
- # total stories 1
- Fencing Fence
- Has garage (y/n) Yes
- # full baths 1
- # half baths 1
- # total bathrooms 2.0
- # of above grade bedrooms 4
- Community features Public swimming pool
- Subdivision Cromdale
- Lot dimensions 368.27
- Lot size (acres) 0.09099827
- Building size 743
- Listing # E4453418
- Property sub type Single family residence
- Status Active
- Laundry 2.98m X 3.72m
Level: Basement - Storage 3.3m X 1.79m
Level: Basement - 4th bedroom 2.1m X 3.66m
Level: Basement - 3rd bedroom 2.85m X 2.36m
Level: Basement - Family room 4.42m X 3.32m
Level: Basement - Primary bedroom 3.45m X 2.92m
Level: Main - 2nd bedroom 3.15m X 2.49m
Level: Main - Kitchen 3.45m X 4.98m
Level: Main - Living room 4.22m X 4.57m
Level: Main
- Listing source url Https://www.realtor.ca/real-estate/28743169/7611-112s-av-nw-edmonton-cromdale
- Listing type identifier Idx

$-813
/ Month

