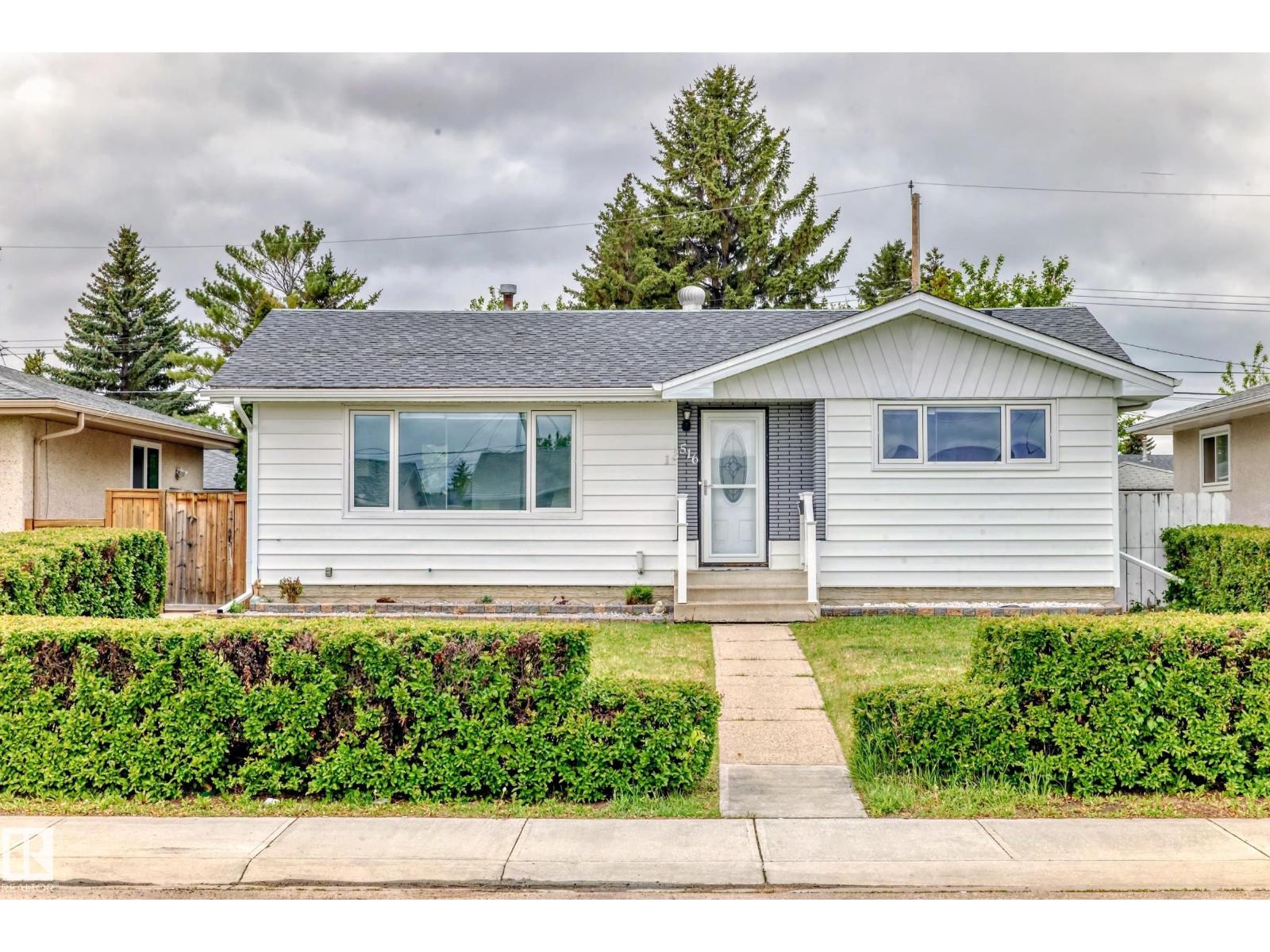This home is hot now!
There is over a 82% likelihood this home will go under contract in 1 days.

Welcome to this Stunning over 1900 sf Living areas Bungalow! Features total of 5 Bedrooms, 2 Living rooms, 2 Kitchens, 3.5 Bathrooms & a Double Detached Garage. This home has been Substantially renovated within 3 years with: New Windows/Ceramic Tile Floorings/Roof/Fresh Painting/Kitchen Cabinets/Counter Tops, Bathrooms, BRAND NEW ELECTRICAL PANEL, Furnace (15 yr old). Main floor greets you w Open Concept Style Living room w lots of Pot Lights/Gorgeous Floorings/Fireplace/Large & Bright Windows. Spacious Kitchen w Upgraded Kitchen Cabinets/Nice Backsplash & Countertop. 3 Bedrooms all w Gorgeous Floorings. Full Bathroom + Master bedroom w En-suite. SEPARATE BACK DOOR ENTRANCE to a FULLY FINISHED BASEMENT c/w additional 2 Bedrooms, 2nd Living rm, 2nd Kitchen & 2 Bathrooms. Great sized Yard is Fully Landscaped & Fenced w Back Lane Drive to an Oversized Double Garage. Only minutes to Schools/Indoor Swimming Pool/Park/Public Transp/Shopping C & all amenities. Quick poss avail. PERFECT FOR INVESTORS OR LIVE IN! (id:63267)

