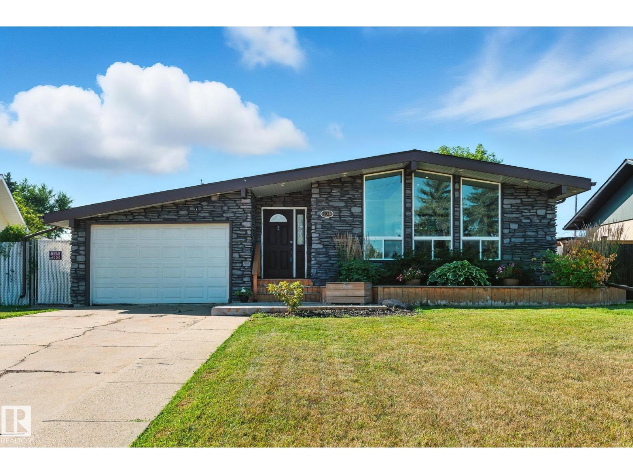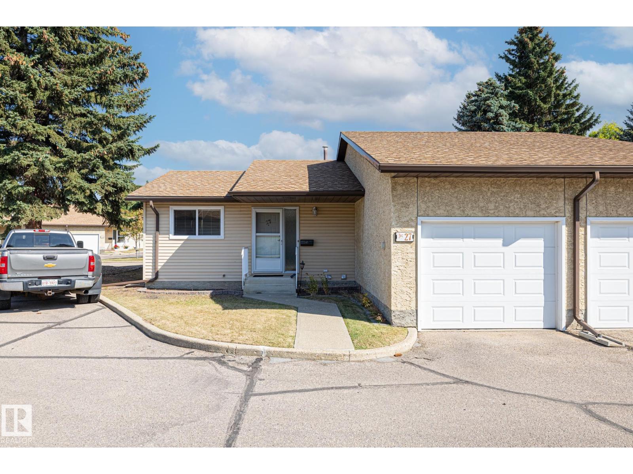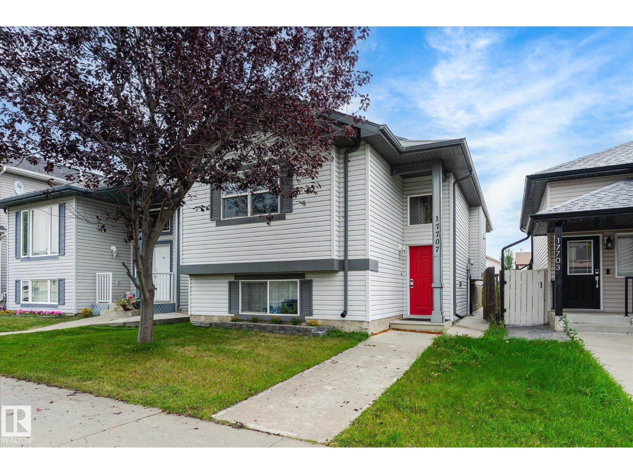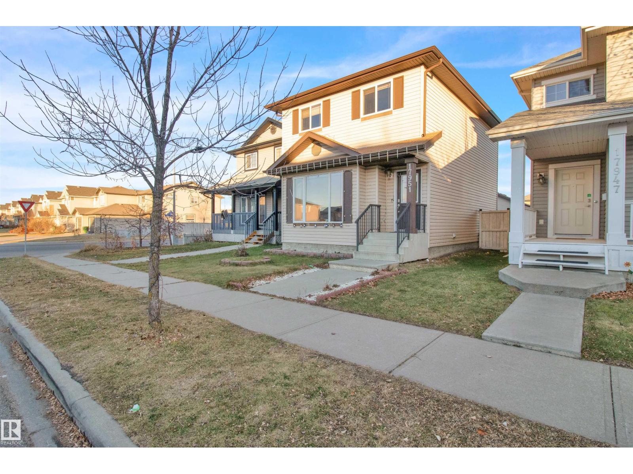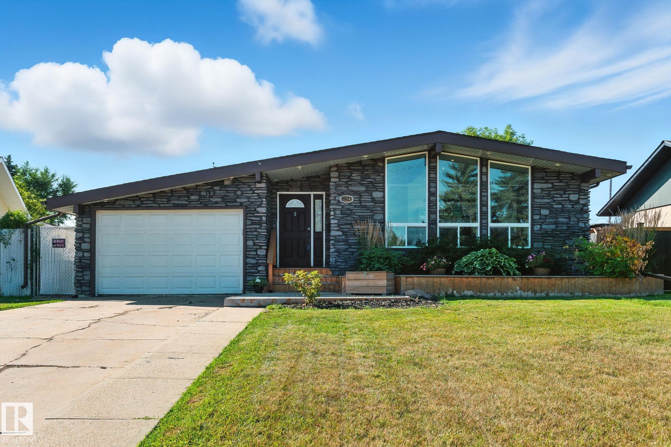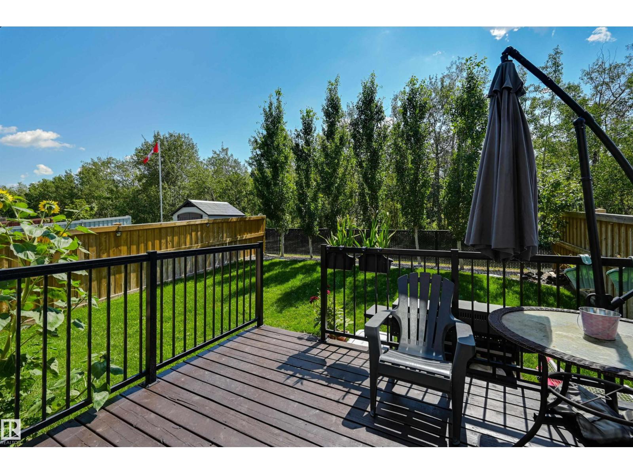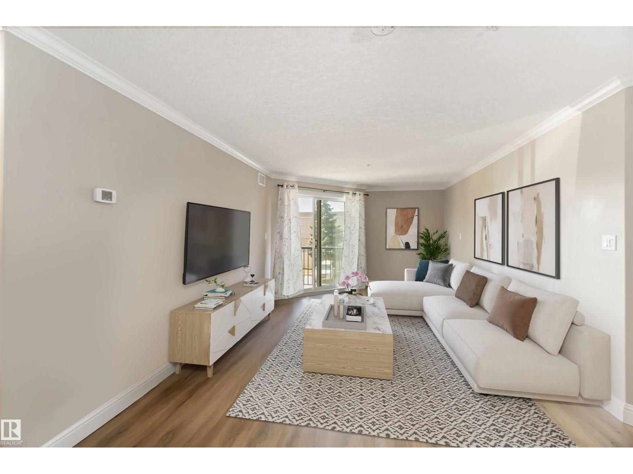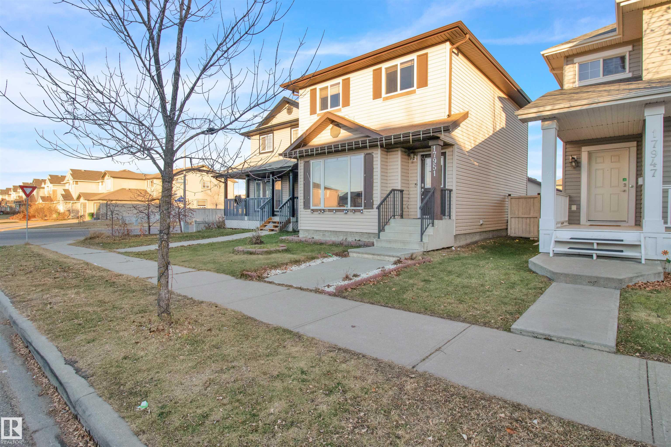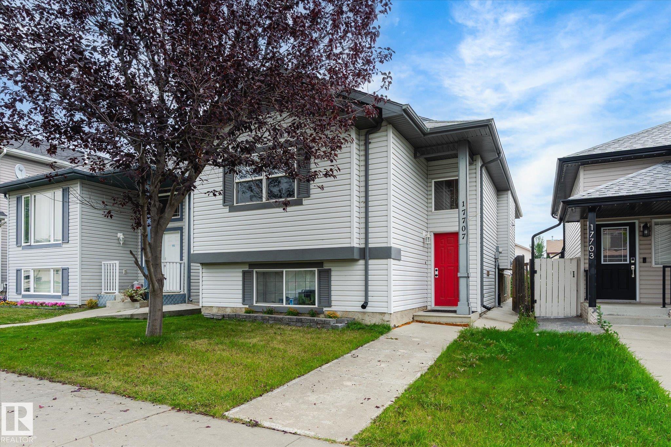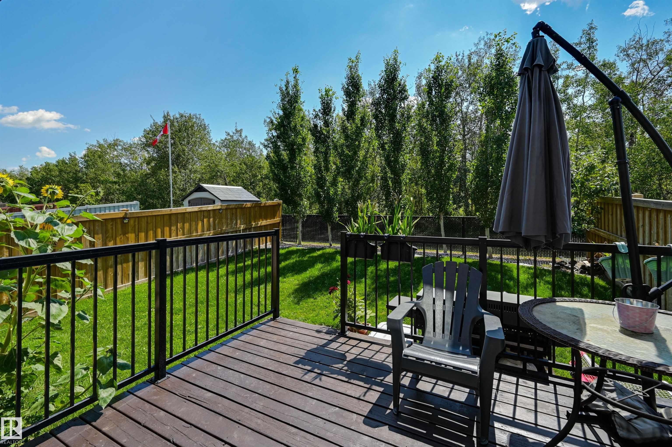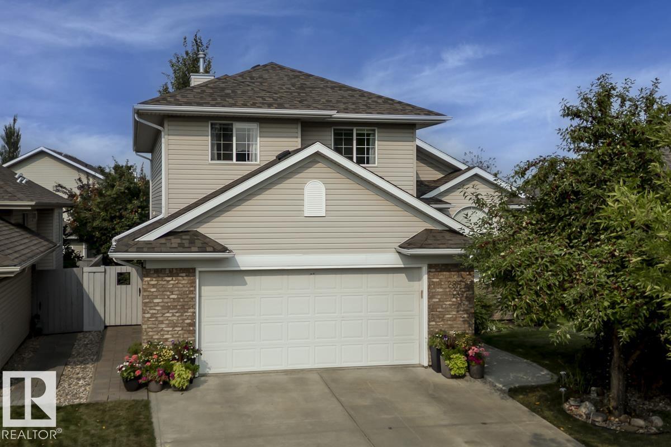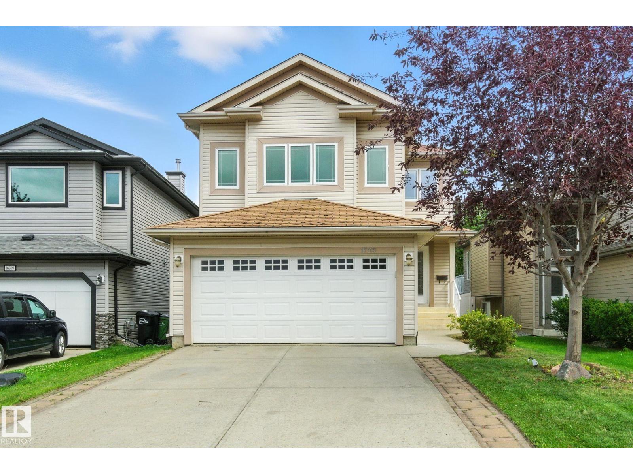
Highlights
Description
- Home value ($/Sqft)$303/Sqft
- Time on Houseful13 days
- Property typeSingle family
- Neighbourhood
- Median school Score
- Year built2006
- Mortgage payment
This Coventry-built beauty offers 2,453 sq. ft. of upgraded living space and backs onto mature trees for the perfect private retreat. Step inside to a freshly updated interior featuring brand-new main floor flooring, new carpet, and fresh paint, truly move-in ready. The open-concept main floor flows into a bright living/dining area with garden doors that lead to a spacious composite deck, ideal for year-round gatherings. Upstairs, enjoy 3 generous bedrooms, a relaxing primary suite with a jacuzzi tub, and a sun-filled bonus room with a cozy fireplace, already wired for your sound system. The fully finished basement adds even more value with a 4th bedroom, full bath, and a professional-grade home theatre setup with sound-dampening, dimmable lighting, and natural light from an added window. Notable extras: triple-pane casement windows, a Wi-Fi smart garage opener, and a wired outdoor outlet for seasonal décor. All in a family-friendly location near schools, parks, shopping, and major roads; checks all boxes (id:63267)
Home overview
- Heat type Forced air, hot water radiator heat
- # total stories 2
- Has garage (y/n) Yes
- # full baths 3
- # half baths 1
- # total bathrooms 4.0
- # of above grade bedrooms 4
- Subdivision Canossa
- Directions 2241664
- Lot size (acres) 0.0
- Building size 1733
- Listing # E4454421
- Property sub type Single family residence
- Status Active
- 4th bedroom 3.16m X 3.46m
Level: Basement - Recreational room 4.38m X 7.33m
Level: Basement - Dining room 3.2m X 3.07m
Level: Main - Living room 4.52m X 4.16m
Level: Main - Kitchen 3.2m X 3.65m
Level: Main - Family room 5.52m X 4.47m
Level: Upper - Primary bedroom 4.26m X 3.38m
Level: Upper - 2nd bedroom 3.32m X 2.99m
Level: Upper - 3rd bedroom 3.01m X 3.08m
Level: Upper
- Listing source url Https://www.realtor.ca/real-estate/28769111/16765-112a-st-nw-edmonton-canossa
- Listing type identifier Idx

$-1,400
/ Month

